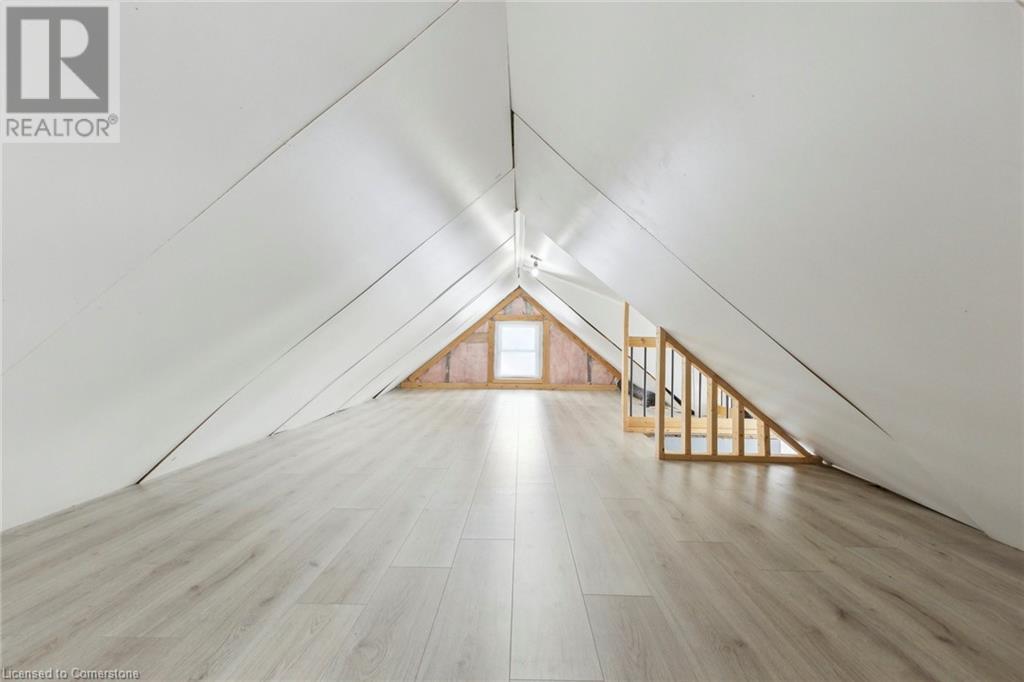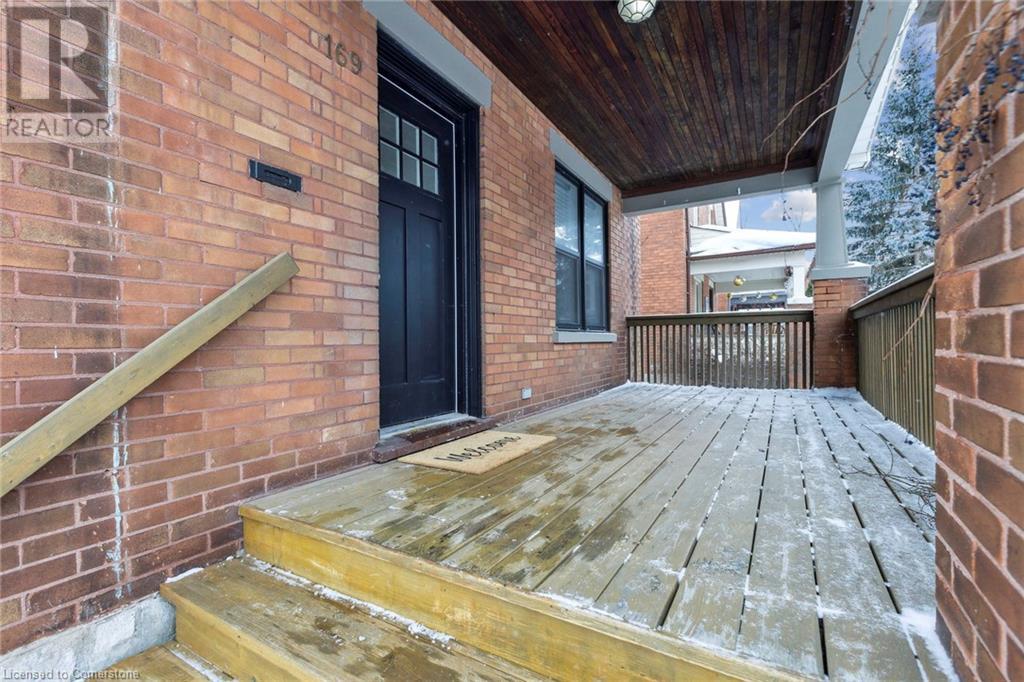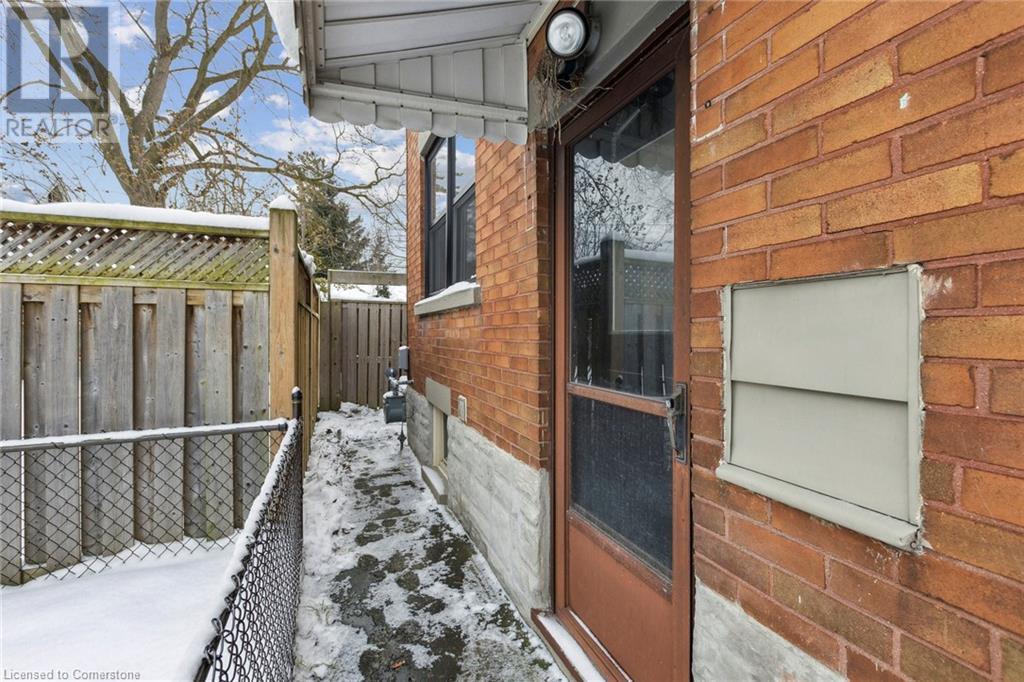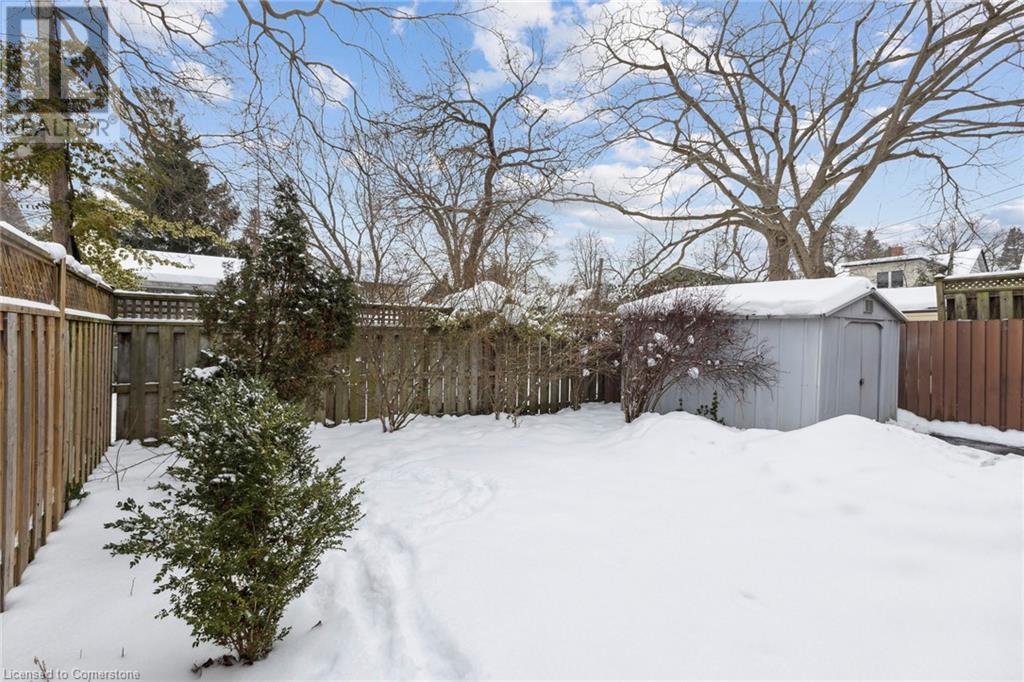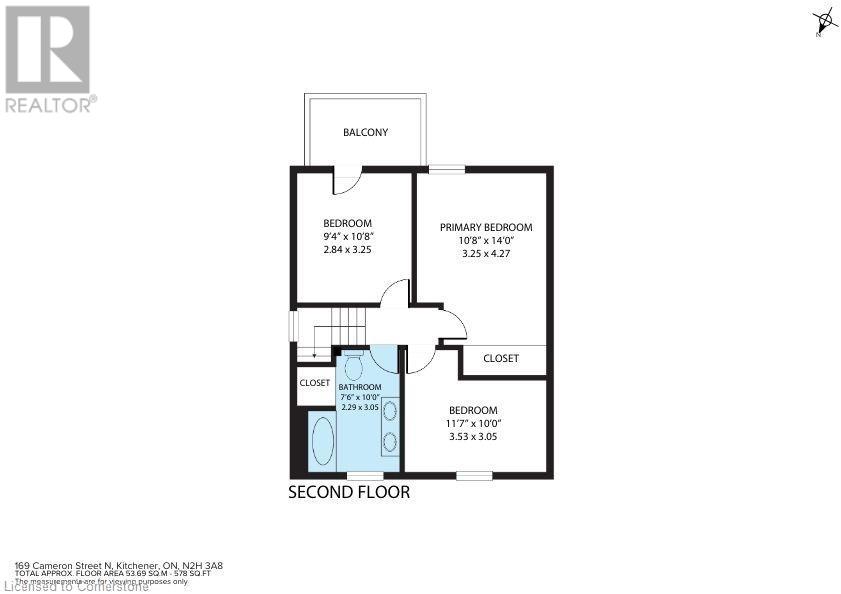3 Bedroom
2 Bathroom
1791 sqft
2 Level
Central Air Conditioning
Forced Air
$699,000
Step into this beautifully crafted 2-storey, all-brick home featuring 3 spacious bedrooms and 1.5 bathrooms. With wood flooring throughout, this property exudes warmth and character. The main floor boasts an open-concept design with exposed brick and a stunning barn board accent wall, creating a modern rustic charm. The kitchen is a true showstopper, featuring quartz countertops and an island with a luxurious sintered stone countertop, perfect for entertaining or meal preparation. Upstairs, enjoy the convenience of a full bathroom and access to a private balcony, ideal for morning coffee or evening relaxation. The finished rec room in the lower level offers additional space for recreation, a home office, or a cozy retreat. This home offers practical perks, including parking for 4 vehicles and a walk-up attic, which adds potential for extra storage or future customization. Located just minutes from downtown Kitchener, you'll find shopping, amenities, LRT, schools, and more close at hand. With easy access to the expressway, commuting is a breeze. Don’t miss the opportunity to own this blend of character, style, and convenience in a sought-after location! (id:49269)
Property Details
|
MLS® Number
|
40693082 |
|
Property Type
|
Single Family |
|
AmenitiesNearBy
|
Park, Public Transit, Schools |
|
EquipmentType
|
None |
|
ParkingSpaceTotal
|
4 |
|
RentalEquipmentType
|
None |
|
Structure
|
Shed |
Building
|
BathroomTotal
|
2 |
|
BedroomsAboveGround
|
3 |
|
BedroomsTotal
|
3 |
|
Appliances
|
Dishwasher, Dryer, Refrigerator, Stove, Washer, Microwave Built-in |
|
ArchitecturalStyle
|
2 Level |
|
BasementDevelopment
|
Partially Finished |
|
BasementType
|
Full (partially Finished) |
|
ConstructedDate
|
1925 |
|
ConstructionStyleAttachment
|
Detached |
|
CoolingType
|
Central Air Conditioning |
|
ExteriorFinish
|
Brick |
|
FoundationType
|
Poured Concrete |
|
HalfBathTotal
|
1 |
|
HeatingFuel
|
Natural Gas |
|
HeatingType
|
Forced Air |
|
StoriesTotal
|
2 |
|
SizeInterior
|
1791 Sqft |
|
Type
|
House |
|
UtilityWater
|
Municipal Water |
Land
|
AccessType
|
Road Access |
|
Acreage
|
No |
|
LandAmenities
|
Park, Public Transit, Schools |
|
Sewer
|
Municipal Sewage System |
|
SizeDepth
|
80 Ft |
|
SizeFrontage
|
35 Ft |
|
SizeTotalText
|
Under 1/2 Acre |
|
ZoningDescription
|
Res-4 |
Rooms
| Level |
Type |
Length |
Width |
Dimensions |
|
Second Level |
5pc Bathroom |
|
|
7'6'' x 10'0'' |
|
Second Level |
Bedroom |
|
|
9'4'' x 10'8'' |
|
Second Level |
Bedroom |
|
|
11'7'' x 10'0'' |
|
Second Level |
Primary Bedroom |
|
|
10'8'' x 14'0'' |
|
Basement |
Storage |
|
|
6'8'' x 5'3'' |
|
Basement |
Recreation Room |
|
|
9'0'' x 22'3'' |
|
Basement |
Utility Room |
|
|
9'0'' x 10'4'' |
|
Main Level |
2pc Bathroom |
|
|
4'10'' x 6'0'' |
|
Main Level |
Kitchen |
|
|
10'0'' x 12'0'' |
|
Main Level |
Dining Room |
|
|
10'5'' x 12'0'' |
|
Main Level |
Living Room |
|
|
12'0'' x 12'0'' |
|
Main Level |
Foyer |
|
|
8'0'' x 12'0'' |
https://www.realtor.ca/real-estate/27840658/169-cameron-street-n-kitchener























