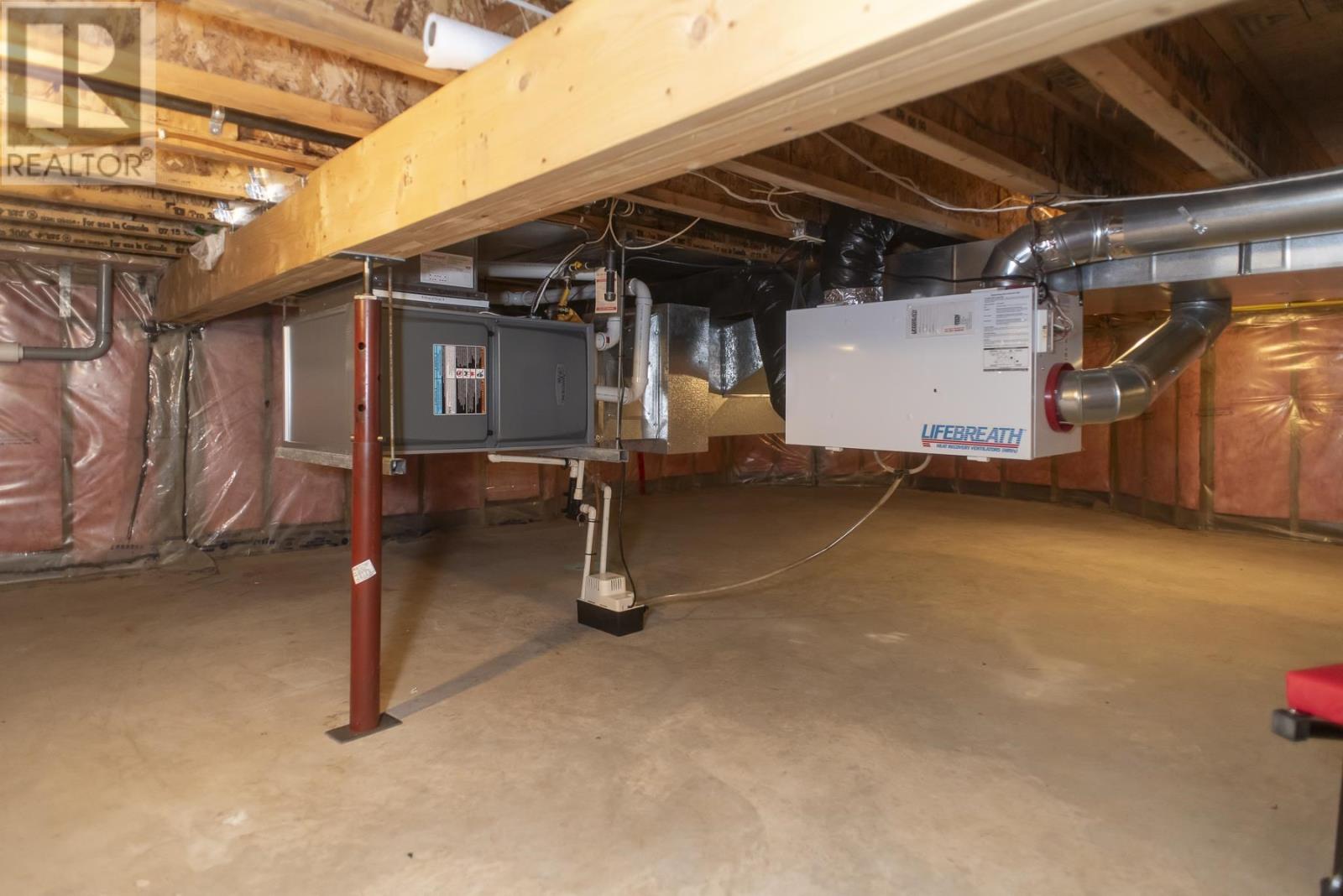3 Bedroom
3 Bathroom
2176 sqft
Air Conditioned, Air Exchanger
Forced Air
$699,000
This very unique property offers a rare blend of natural beauty, thoughtful design, and modern comfort. Nestled in a serene setting surrounded by nature, this open concept home boasts uninterrupted mountain views and a stately tree-lined driveway that sets the tone for the tranquil lifestyle within. Inside, you’ll find soaring vaulted ceilings, hardwood floors, and an abundance of large windows that flood the space with natural light and bring the outdoors in. With 3 spacious bedrooms and 3 full baths, the home also features a bright sunroom, convenient main floor laundry, a cozy gas fireplace, and a second-level family room that provides extra living space. A bonus room above the heated, attached 2-car garage offers additional flexibility—perfect for a home office, gym, or guest space. Environmentally conscious buyers will appreciate the Ecoflow peat moss septic system. This is a truly special property that blends rustic charm with everyday convenience in an unforgettable natural setting. (id:49269)
Property Details
|
MLS® Number
|
TB251128 |
|
Property Type
|
Single Family |
|
Community Name
|
Thunder Bay |
|
CommunicationType
|
High Speed Internet |
|
CommunityFeatures
|
Bus Route |
|
Features
|
Crushed Stone Driveway |
|
StorageType
|
Storage Shed |
|
Structure
|
Deck, Shed |
Building
|
BathroomTotal
|
3 |
|
BedroomsAboveGround
|
3 |
|
BedroomsTotal
|
3 |
|
Appliances
|
Dishwasher, Central Vacuum, Alarm System, Stove, Dryer, Window Coverings, Refrigerator, Washer |
|
BasementType
|
Crawl Space |
|
ConstructedDate
|
2004 |
|
ConstructionStyleAttachment
|
Detached |
|
CoolingType
|
Air Conditioned, Air Exchanger |
|
ExteriorFinish
|
Other, Stucco |
|
FlooringType
|
Hardwood |
|
FoundationType
|
Wood |
|
HalfBathTotal
|
1 |
|
HeatingFuel
|
Natural Gas |
|
HeatingType
|
Forced Air |
|
StoriesTotal
|
2 |
|
SizeInterior
|
2176 Sqft |
|
UtilityWater
|
Municipal Water |
Parking
|
Garage
|
|
|
Attached Garage
|
|
|
Gravel
|
|
Land
|
AccessType
|
Road Access |
|
Acreage
|
No |
|
Sewer
|
Septic System |
|
SizeFrontage
|
146.7200 |
|
SizeTotalText
|
Under 1/2 Acre |
Rooms
| Level |
Type |
Length |
Width |
Dimensions |
|
Second Level |
Bedroom |
|
|
13 x 10 |
|
Second Level |
Family Room |
|
|
23 x 10 |
|
Second Level |
Bathroom |
|
|
4 pce |
|
Main Level |
Living Room |
|
|
13 x 17 |
|
Main Level |
Primary Bedroom |
|
|
15 x 13 |
|
Main Level |
Kitchen |
|
|
15 x 10 |
|
Main Level |
Bedroom |
|
|
13 x 11 |
|
Main Level |
Den |
|
|
11 x 11 |
|
Main Level |
Bathroom |
|
|
2 pce |
|
Main Level |
Ensuite |
|
|
3 pce |
Utilities
|
Cable
|
Available |
|
Electricity
|
Available |
|
Natural Gas
|
Available |
|
Telephone
|
Available |
https://www.realtor.ca/real-estate/28299661/1690-mountain-rd-thunder-bay-thunder-bay




















































