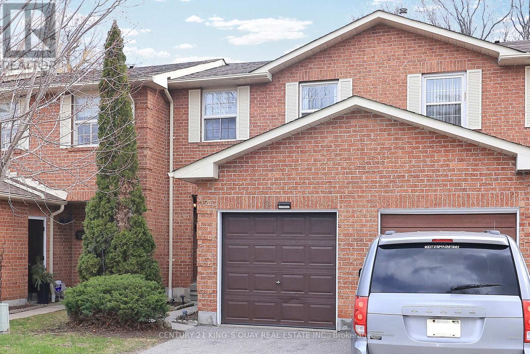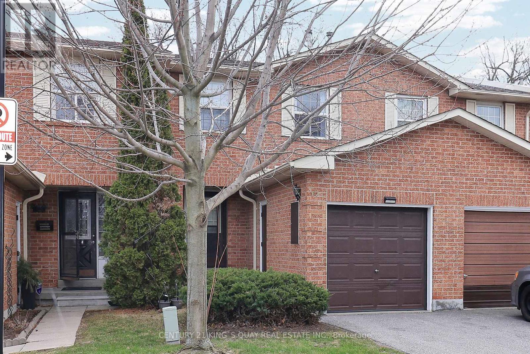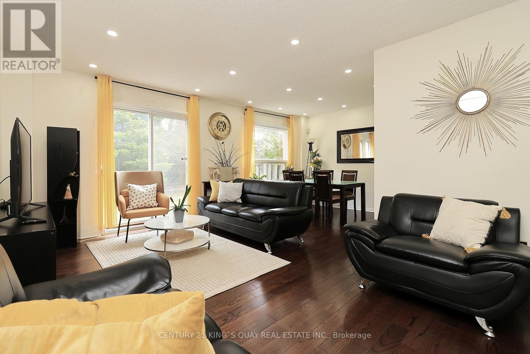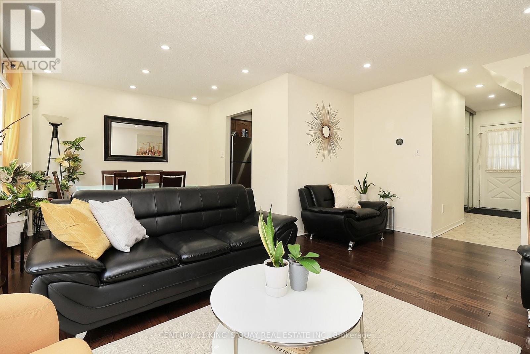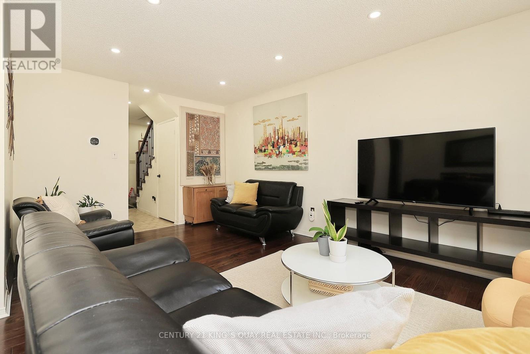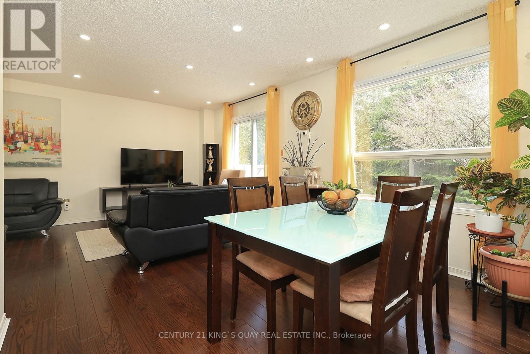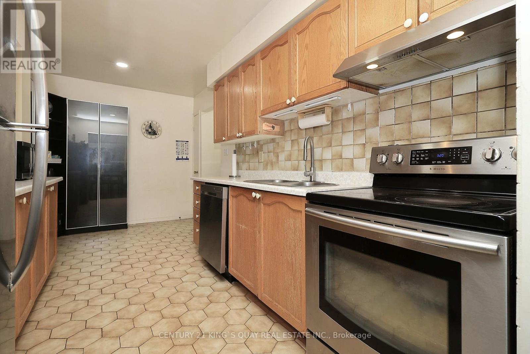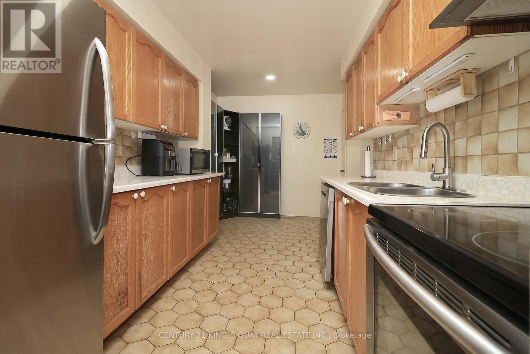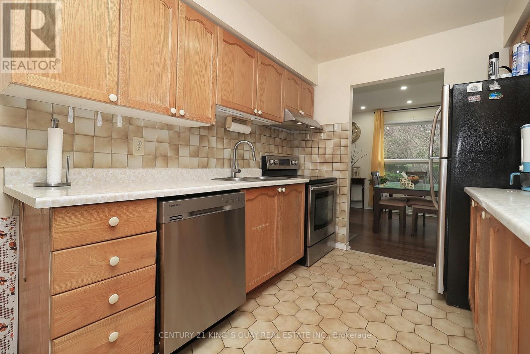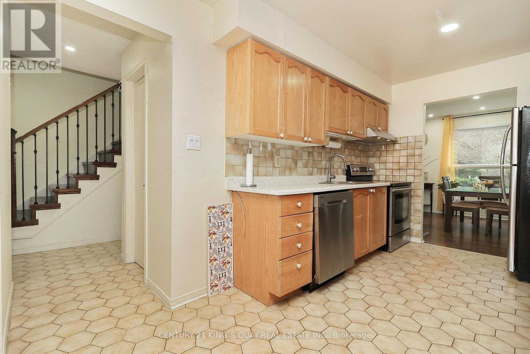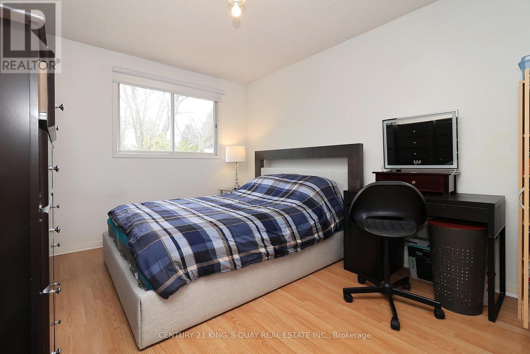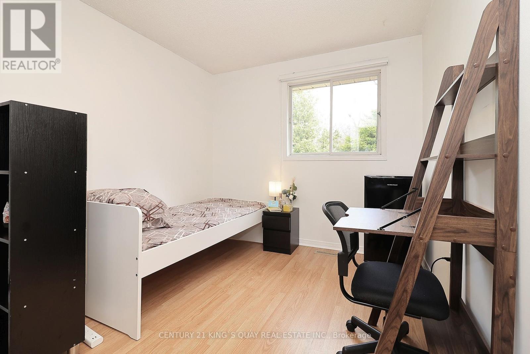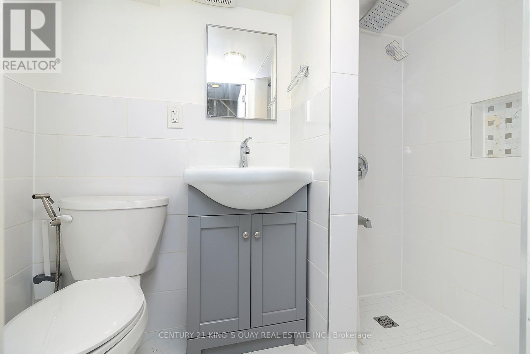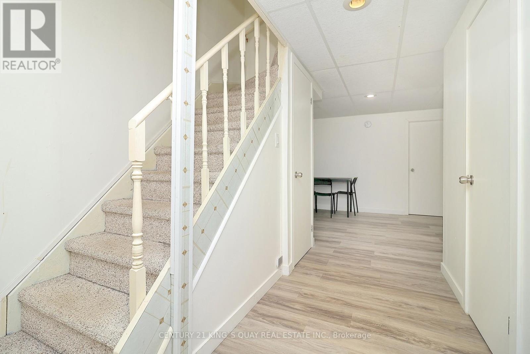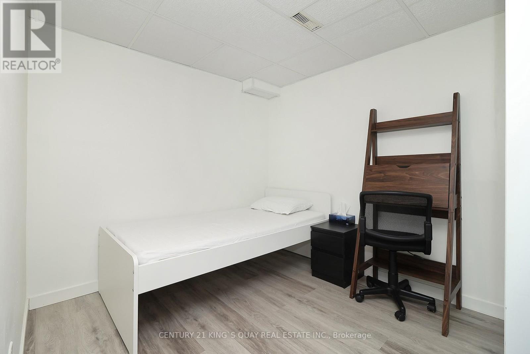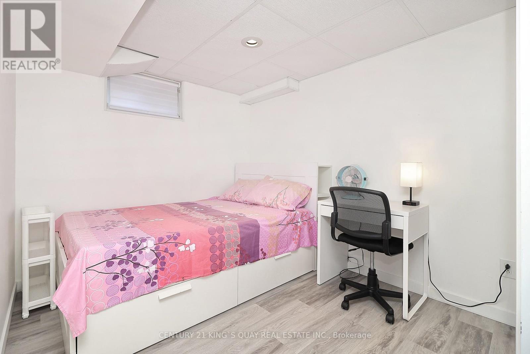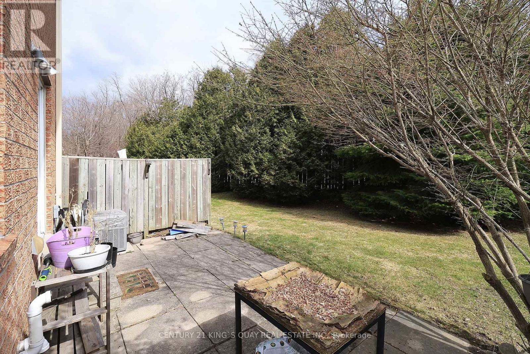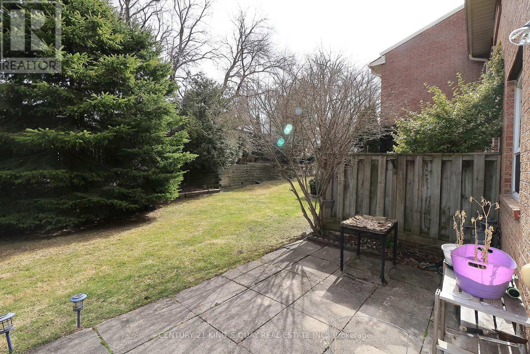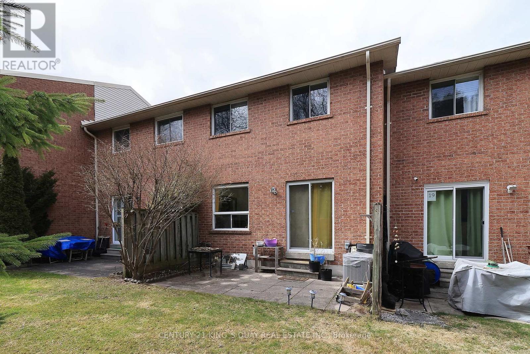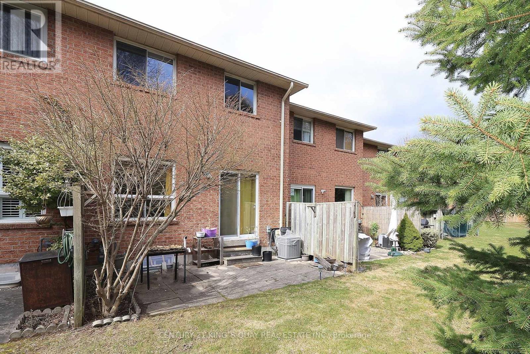17 - 25 Whitecap Boulevard Toronto (Scarborough Village), Ontario M1M 2Y5
$749,900Maintenance, Water, Common Area Maintenance, Insurance, Parking
$410 Monthly
Maintenance, Water, Common Area Maintenance, Insurance, Parking
$410 MonthlyDiscover this delightful 3-bedroom, 2-bathroom townhouse nestled in the heart of Scarborough Village. This 2-storey home offers over 1,200 sq ft of comfortable living space, perfect for families and first-time buyers alike. This home features bright and open-concept living and dining areas ideal for entertaining; galley-style kitchen with ceramic backsplash and cozy breakfast nook; spacious master bedroom overlooking the complex; renovated basement with 1 bedroom + den, living space, 3-pc washroom and storage, great for a family needing an extra bedroom or use as guest room; private patio space, perfect for morning coffee or summer BBQs; two parking spaces and plenty of visitor parking. Located just minutes from parks, trails, schools, and shopping with the beach and Bluffs nearby you'll love life in this vibrant, family-friendly neighbourhood. Don't miss your chance this one checks all the boxes! (id:49269)
Property Details
| MLS® Number | E12096030 |
| Property Type | Single Family |
| Community Name | Scarborough Village |
| AmenitiesNearBy | Beach, Park, Place Of Worship, Public Transit |
| CommunityFeatures | Pet Restrictions, Community Centre |
| EquipmentType | None |
| Features | Cul-de-sac, Flat Site, Guest Suite |
| ParkingSpaceTotal | 2 |
| RentalEquipmentType | None |
| Structure | Patio(s) |
Building
| BathroomTotal | 3 |
| BedroomsAboveGround | 3 |
| BedroomsBelowGround | 1 |
| BedroomsTotal | 4 |
| Age | 31 To 50 Years |
| Amenities | Visitor Parking |
| Appliances | Garage Door Opener Remote(s), Blinds, Dishwasher, Dryer, Microwave, Stove, Washer, Refrigerator |
| BasementDevelopment | Finished |
| BasementType | N/a (finished) |
| CoolingType | Central Air Conditioning |
| ExteriorFinish | Brick |
| FireProtection | Smoke Detectors |
| FlooringType | Hardwood, Tile, Ceramic, Laminate |
| FoundationType | Concrete |
| HalfBathTotal | 1 |
| HeatingFuel | Natural Gas |
| HeatingType | Forced Air |
| StoriesTotal | 2 |
| SizeInterior | 1200 - 1399 Sqft |
| Type | Row / Townhouse |
Parking
| Attached Garage | |
| Garage |
Land
| Acreage | No |
| LandAmenities | Beach, Park, Place Of Worship, Public Transit |
| ZoningDescription | Rm |
Rooms
| Level | Type | Length | Width | Dimensions |
|---|---|---|---|---|
| Second Level | Bathroom | 3.02 m | 1.52 m | 3.02 m x 1.52 m |
| Second Level | Primary Bedroom | 5.18 m | 3.45 m | 5.18 m x 3.45 m |
| Second Level | Bedroom 2 | 4.5 m | 2.97 m | 4.5 m x 2.97 m |
| Second Level | Bedroom 3 | 4.39 m | 2.72 m | 4.39 m x 2.72 m |
| Lower Level | Bathroom | 2.13 m | 1.17 m | 2.13 m x 1.17 m |
| Lower Level | Bedroom 4 | 3.48 m | 2.46 m | 3.48 m x 2.46 m |
| Lower Level | Den | 3.05 m | 2.39 m | 3.05 m x 2.39 m |
| Main Level | Living Room | 5.11 m | 3.2 m | 5.11 m x 3.2 m |
| Main Level | Dining Room | 3.18 m | 2.64 m | 3.18 m x 2.64 m |
| Main Level | Kitchen | 4.83 m | 2.64 m | 4.83 m x 2.64 m |
| Main Level | Bathroom | 1.52 m | 1.12 m | 1.52 m x 1.12 m |
Interested?
Contact us for more information

