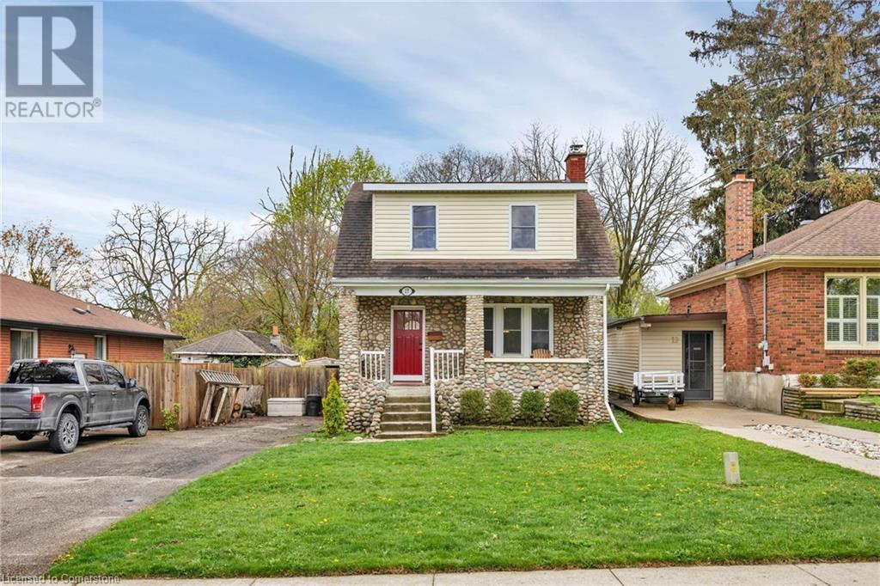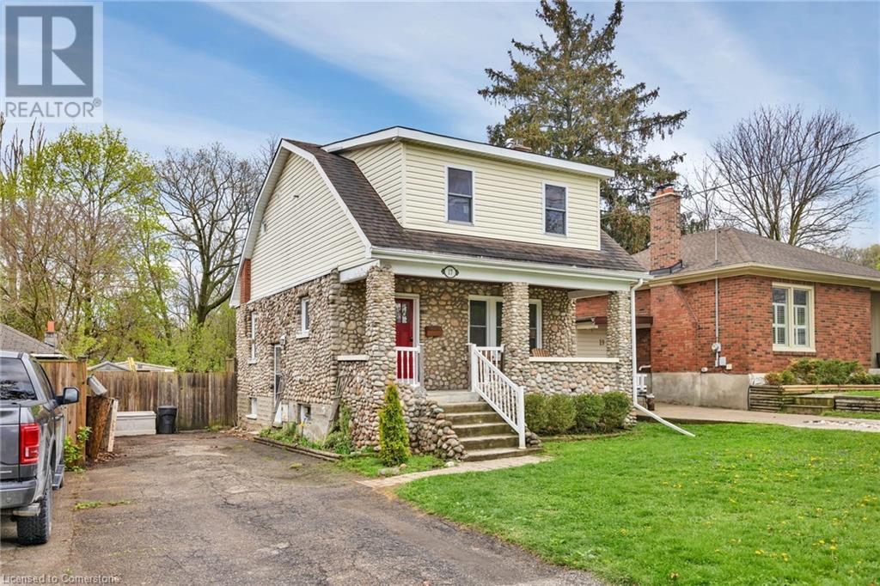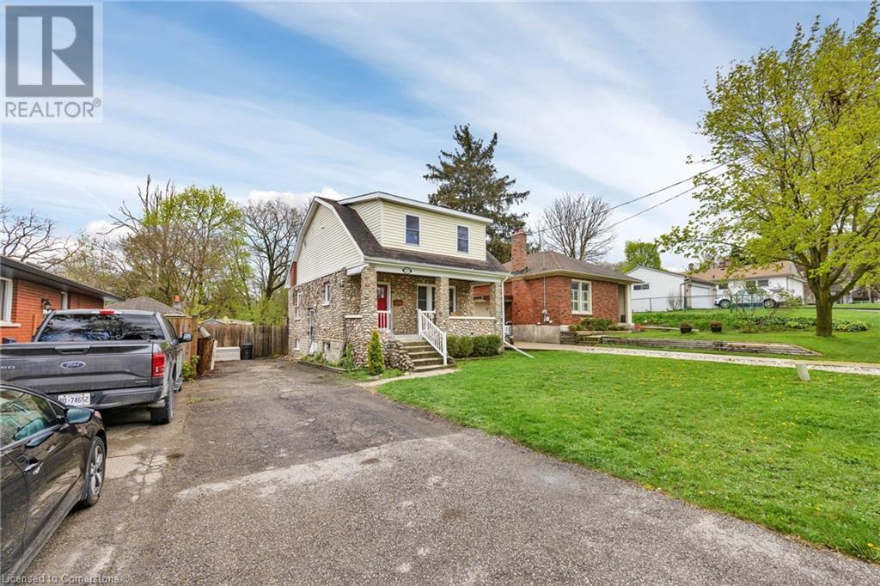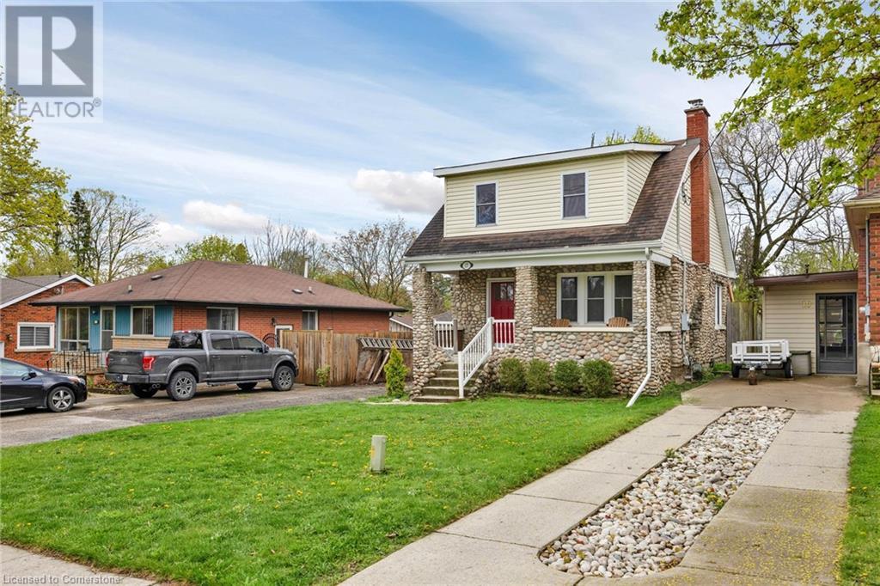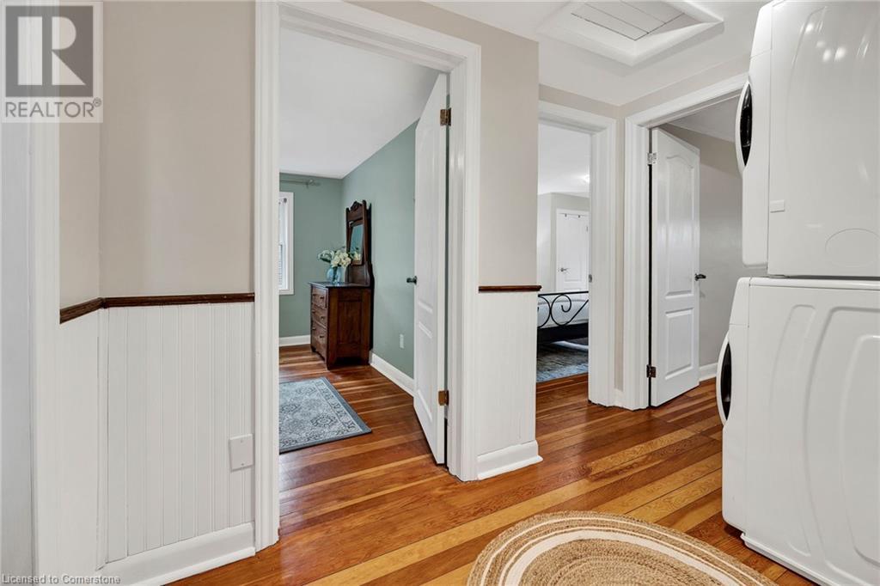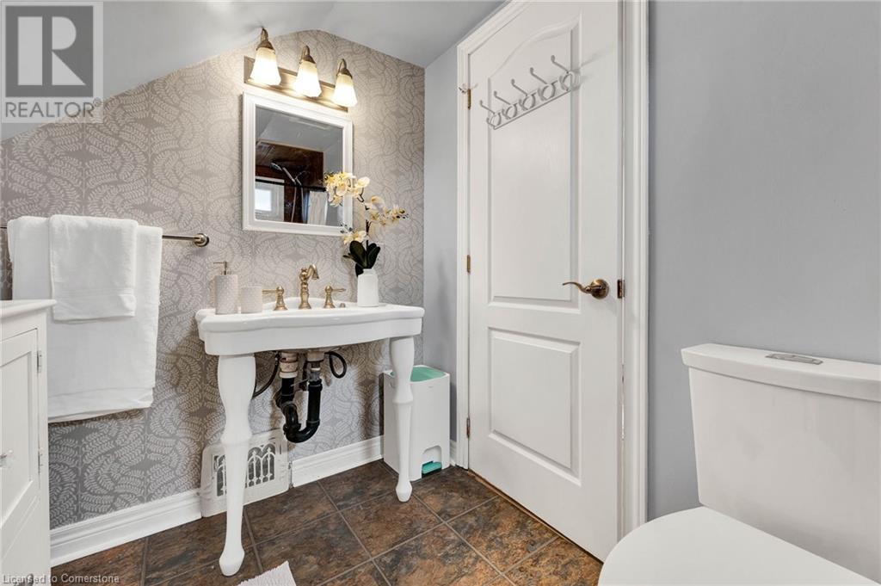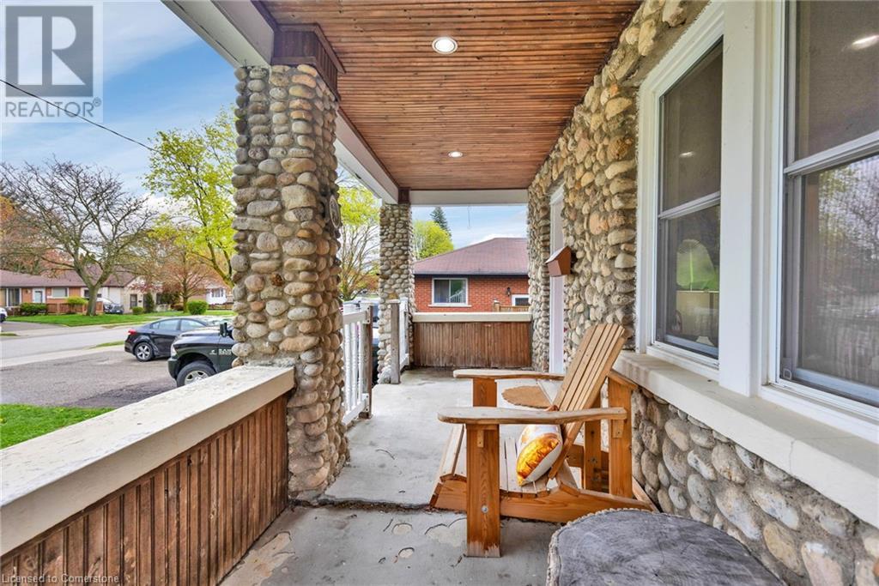3 Bedroom
2 Bathroom
1557 sqft
Central Air Conditioning
Forced Air
$550,000
Welcome to 17 5 Avenue, a charming and beautifully maintained home nestled in the heart of Cambridge. This inviting property offers the perfect blend of character and modern updates, ideal for families, first-time buyers, or savvy investors alike. Step inside to discover a warm and welcoming interior featuring spacious principal rooms, abundant natural light, and tasteful finishes throughout. The functional layout includes a bright living area, an updated kitchen with ample cabinetry and counter space, and generously sized bedrooms designed for comfort and convenience. Whether you're hosting gatherings or enjoying a quiet night in, this home offers a space for every occasion. Outside, the private backyard is perfect for relaxing or entertaining, complete with mature trees and plenty of room for gardening or play. Located in a peaceful, family-friendly neighbourhood just minutes from schools, parks, shopping, and major routes, 17 5th Ave. is a rare opportunity to own a piece of one of Cambridge’s most established communities. Don't miss your chance to make this exceptional property your next home—schedule your private showing today! (id:49269)
Property Details
|
MLS® Number
|
40712488 |
|
Property Type
|
Single Family |
|
AmenitiesNearBy
|
Place Of Worship, Public Transit, Schools |
|
ParkingSpaceTotal
|
3 |
Building
|
BathroomTotal
|
2 |
|
BedroomsBelowGround
|
3 |
|
BedroomsTotal
|
3 |
|
Appliances
|
Dryer, Refrigerator, Stove, Washer |
|
BasementDevelopment
|
Unfinished |
|
BasementType
|
Full (unfinished) |
|
ConstructedDate
|
1930 |
|
ConstructionStyleAttachment
|
Detached |
|
CoolingType
|
Central Air Conditioning |
|
ExteriorFinish
|
Vinyl Siding |
|
HalfBathTotal
|
1 |
|
HeatingFuel
|
Natural Gas |
|
HeatingType
|
Forced Air |
|
StoriesTotal
|
2 |
|
SizeInterior
|
1557 Sqft |
|
Type
|
House |
|
UtilityWater
|
Municipal Water |
Land
|
Acreage
|
No |
|
LandAmenities
|
Place Of Worship, Public Transit, Schools |
|
Sewer
|
Municipal Sewage System |
|
SizeDepth
|
115 Ft |
|
SizeFrontage
|
40 Ft |
|
SizeTotalText
|
Under 1/2 Acre |
|
ZoningDescription
|
R5 |
Rooms
| Level |
Type |
Length |
Width |
Dimensions |
|
Basement |
Other |
|
|
19'7'' x 25'8'' |
|
Lower Level |
4pc Bathroom |
|
|
8'10'' x 4'10'' |
|
Lower Level |
Bedroom |
|
|
9'11'' x 12'9'' |
|
Lower Level |
Bedroom |
|
|
10'8'' x 10'4'' |
|
Lower Level |
Primary Bedroom |
|
|
9'8'' x 16'5'' |
|
Main Level |
2pc Bathroom |
|
|
3'5'' x 5'6'' |
|
Main Level |
Dining Room |
|
|
10'3'' x 12'6'' |
|
Main Level |
Kitchen |
|
|
9'3'' x 12'7'' |
|
Main Level |
Living Room |
|
|
12'10'' x 12'10'' |
Utilities
https://www.realtor.ca/real-estate/28271905/17-5th-avenue-cambridge

