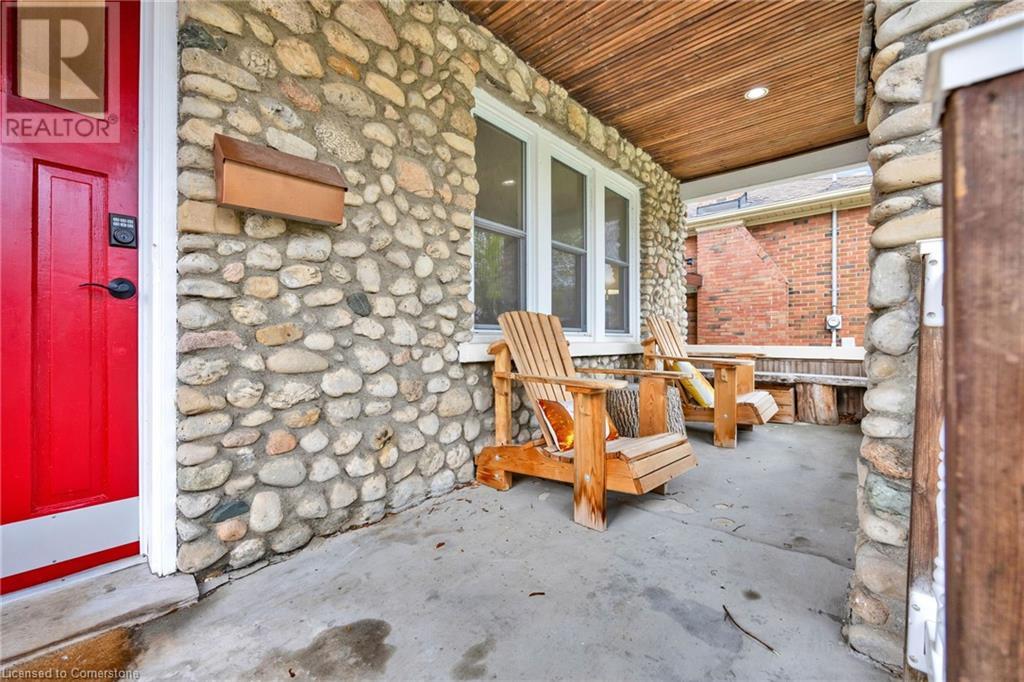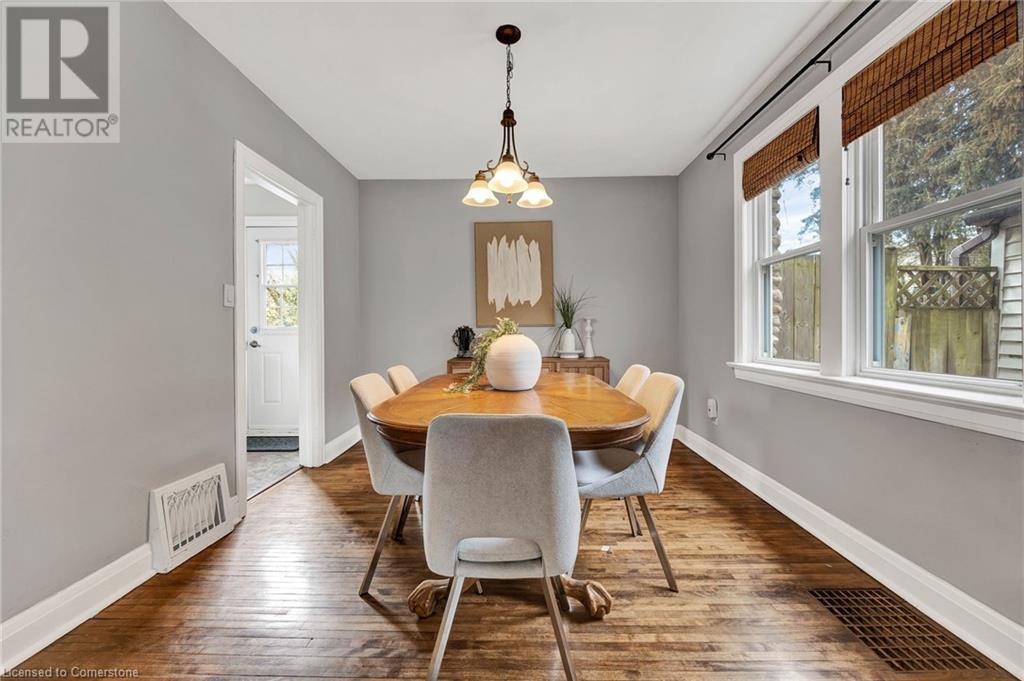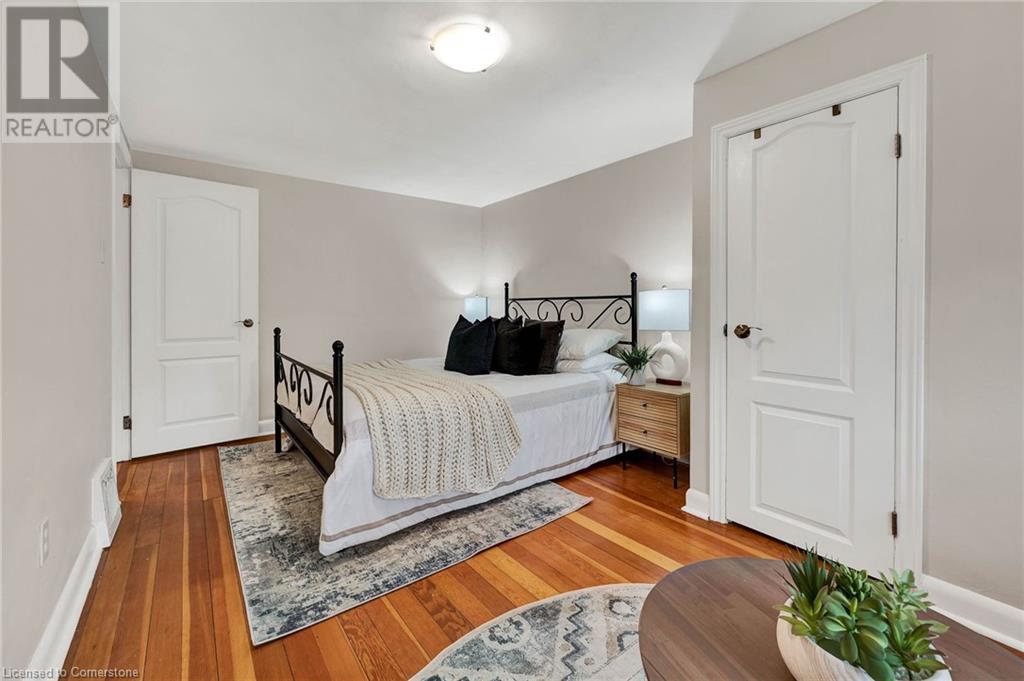17 5th Avenue Cambridge, Ontario N1S 2E8
$650,000
Welcome to 17 5th Avenue – a delightful, well-cared-for home located in the heart of Cambridge. This charming property seamlessly blends classic character with modern touches, making it an excellent choice for families, first-time buyers, or investors. Inside, you’ll find a warm and inviting atmosphere with spacious principal rooms, an abundance of natural light, and stylish finishes throughout. The thoughtful layout features a bright living room, an updated kitchen with generous cabinetry and counter space, and comfortable, well-proportioned bedrooms. Whether you're hosting guests or enjoying a quiet evening, there’s a perfect spot for every moment. Step outside to a private backyard oasis, ideal for entertaining or unwinding, surrounded by mature trees and space for gardening or outdoor fun. Situated in a quiet, family-friendly neighborhood just minutes from schools, parks, shopping, and major routes, this home offers the best of community living in one of Cambridge’s most established areas. Don’t miss this incredible opportunity—book your private tour today and see all that 17 5th Avenue has to offer! (id:49269)
Open House
This property has open houses!
2:00 pm
Ends at:4:00 pm
2:00 pm
Ends at:4:00 pm
Property Details
| MLS® Number | 40728165 |
| Property Type | Single Family |
| AmenitiesNearBy | Place Of Worship, Public Transit, Schools |
| ParkingSpaceTotal | 3 |
Building
| BathroomTotal | 2 |
| BedroomsAboveGround | 3 |
| BedroomsTotal | 3 |
| Appliances | Dryer, Refrigerator, Stove, Washer |
| BasementDevelopment | Unfinished |
| BasementType | Full (unfinished) |
| ConstructedDate | 1930 |
| ConstructionStyleAttachment | Detached |
| CoolingType | Central Air Conditioning |
| ExteriorFinish | Vinyl Siding |
| HalfBathTotal | 1 |
| HeatingFuel | Natural Gas |
| HeatingType | Forced Air |
| StoriesTotal | 2 |
| SizeInterior | 1557 Sqft |
| Type | House |
| UtilityWater | Municipal Water |
Land
| Acreage | No |
| LandAmenities | Place Of Worship, Public Transit, Schools |
| Sewer | Municipal Sewage System |
| SizeDepth | 115 Ft |
| SizeFrontage | 40 Ft |
| SizeTotalText | Under 1/2 Acre |
| ZoningDescription | R5 |
Rooms
| Level | Type | Length | Width | Dimensions |
|---|---|---|---|---|
| Basement | Other | 19'7'' x 25'8'' | ||
| Main Level | 2pc Bathroom | 3'5'' x 5'6'' | ||
| Main Level | Dining Room | 10'3'' x 12'6'' | ||
| Main Level | Kitchen | 9'3'' x 12'7'' | ||
| Main Level | Living Room | 12'10'' x 12'10'' | ||
| Upper Level | 4pc Bathroom | 8'10'' x 4'10'' | ||
| Upper Level | Bedroom | 9'11'' x 12'9'' | ||
| Upper Level | Bedroom | 10'8'' x 10'4'' | ||
| Upper Level | Primary Bedroom | 9'8'' x 16'5'' |
Utilities
| Natural Gas | Available |
https://www.realtor.ca/real-estate/28308545/17-5th-avenue-cambridge
Interested?
Contact us for more information


































