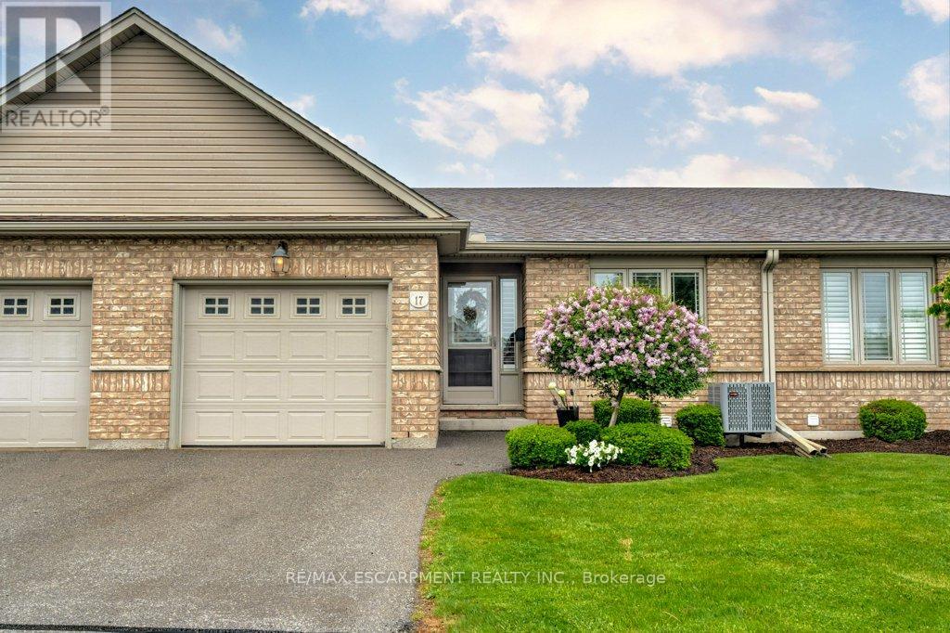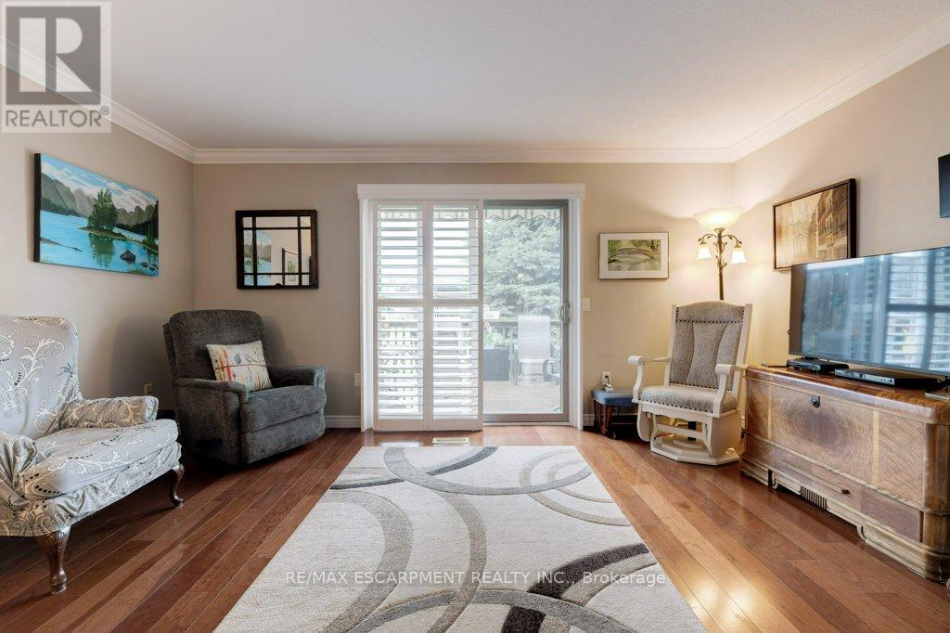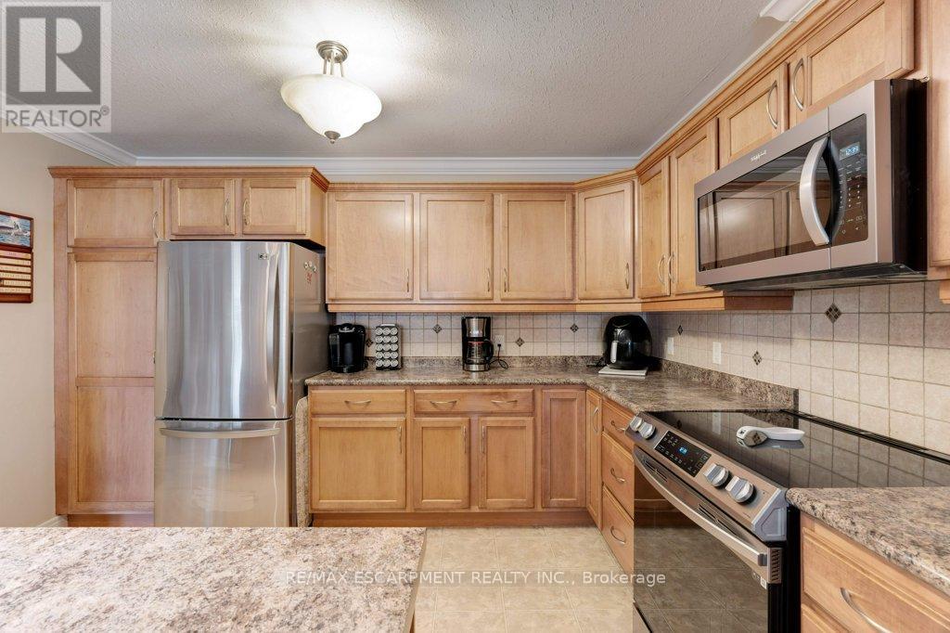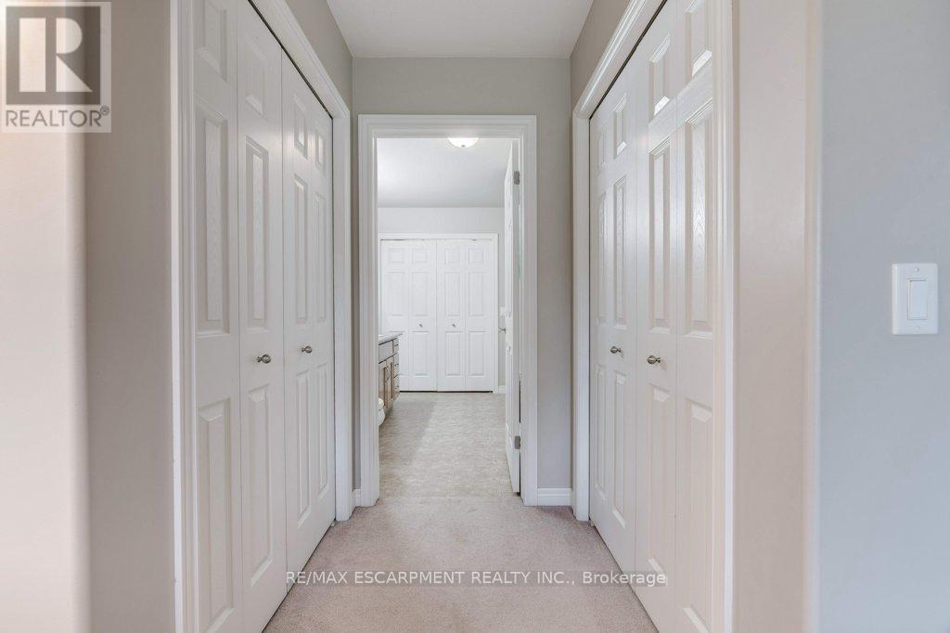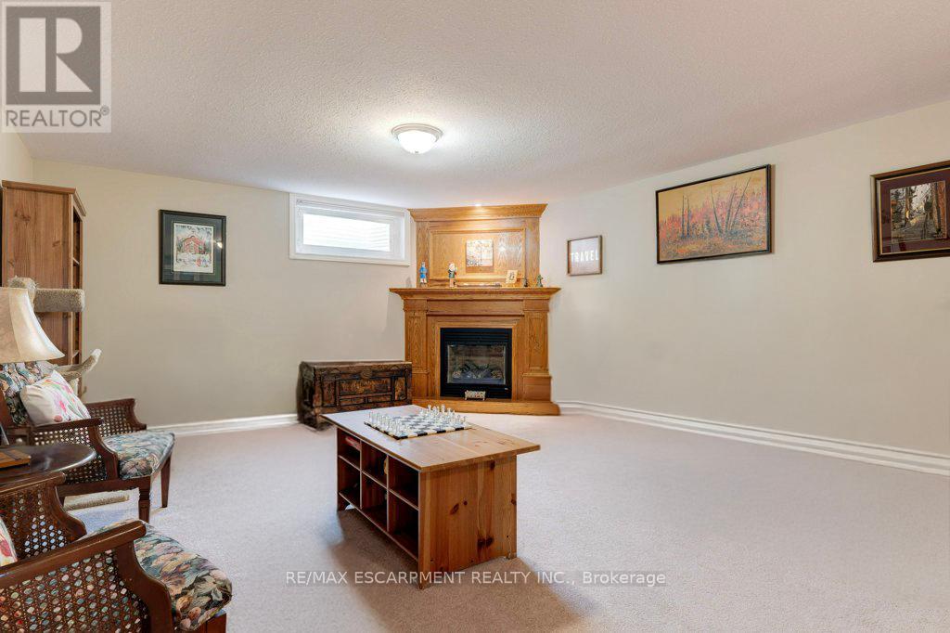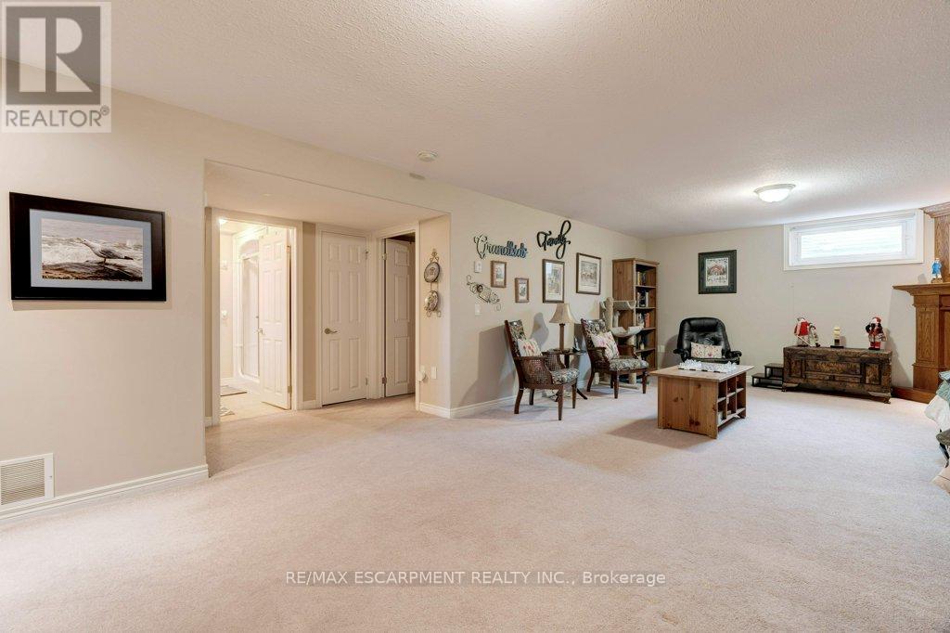17 - 601 Conklin Road Brantford, Ontario N3T 0C1
$659,900Maintenance, Common Area Maintenance, Insurance, Parking
$432.45 Monthly
Maintenance, Common Area Maintenance, Insurance, Parking
$432.45 MonthlyWelcome to 17-601 Conklin Rd in Brantford a beautifully cared-for 2+1 bedroom town house bungalow with a den, ideal for retirees looking for comfort, ease, and a quiet community lifestyle. Located in a well-managed condo complex, this home offers low-maintenance living with beautifully landscaped grounds and no outdoor upkeep required. The spacious, open-concept layout features hardwood floors, California shutters, and a bright living room with walk-out through sliding doors to a deck with a remote awning. Perfect for relaxing while enjoying views of the peaceful green space and large mature trees. The kitchen offers stainless steel appliances with a new stove and small pantry, pot lights with dimmers and a high counter-top bar area with bar stools. Dining area between living room and kitchen offers space for a large dining table and hutch. The main floor primary bedroom boasts two closets, California shutters, and ceiling fan, with enough room for a California King bed plus two wardrobes and two side tables! There is direct access to a walk through 4-piece bathroom and convenient laundry closet that has a brand new washer. A second main floor bedroom with more California shutters, and a good sized closet. Finished basement with bedroom, gas fireplace, e-gress windows, a den/office with French doors, and a 3-piece bath with slider doors on the shower, providing excellent flexibility for guests. Tons of storage in the basement, plus a water softener, reverse osmosis, new furnace/AC completes this incredible home. Enjoy the best of easy, maintenance-free living in this warm and welcoming home. (id:49269)
Property Details
| MLS® Number | X12207862 |
| Property Type | Single Family |
| CommunityFeatures | Pet Restrictions |
| EquipmentType | Water Heater |
| Features | In Suite Laundry |
| ParkingSpaceTotal | 2 |
| RentalEquipmentType | Water Heater |
| Structure | Deck |
Building
| BathroomTotal | 2 |
| BedroomsAboveGround | 2 |
| BedroomsBelowGround | 1 |
| BedroomsTotal | 3 |
| Amenities | Fireplace(s) |
| Appliances | Garage Door Opener Remote(s), Water Heater, Water Softener, Water Treatment, Dishwasher, Dryer, Garage Door Opener, Microwave, Stove, Washer, Window Coverings, Refrigerator |
| ArchitecturalStyle | Bungalow |
| BasementDevelopment | Finished |
| BasementType | Full (finished) |
| CoolingType | Central Air Conditioning |
| ExteriorFinish | Brick |
| FireProtection | Smoke Detectors |
| FireplacePresent | Yes |
| FlooringType | Hardwood |
| HeatingFuel | Natural Gas |
| HeatingType | Forced Air |
| StoriesTotal | 1 |
| SizeInterior | 1200 - 1399 Sqft |
| Type | Row / Townhouse |
Parking
| Attached Garage | |
| Garage |
Land
| Acreage | No |
| LandscapeFeatures | Landscaped, Lawn Sprinkler |
Rooms
| Level | Type | Length | Width | Dimensions |
|---|---|---|---|---|
| Basement | Office | 3.48 m | 3.17 m | 3.48 m x 3.17 m |
| Basement | Other | 4.55 m | 4.47 m | 4.55 m x 4.47 m |
| Basement | Recreational, Games Room | 3.12 m | 8.23 m | 3.12 m x 8.23 m |
| Basement | Bedroom 3 | 2.31 m | 2.49 m | 2.31 m x 2.49 m |
| Basement | Bathroom | Measurements not available | ||
| Main Level | Living Room | 4.8 m | 3.63 m | 4.8 m x 3.63 m |
| Main Level | Dining Room | 5.84 m | 3.25 m | 5.84 m x 3.25 m |
| Main Level | Kitchen | 6.22 m | 3.05 m | 6.22 m x 3.05 m |
| Main Level | Primary Bedroom | 3.66 m | 5.94 m | 3.66 m x 5.94 m |
| Main Level | Bedroom 2 | 3.23 m | 3.35 m | 3.23 m x 3.35 m |
| Main Level | Bathroom | 2.31 m | 3.35 m | 2.31 m x 3.35 m |
| Main Level | Foyer | 3.35 m | 5.32 m | 3.35 m x 5.32 m |
https://www.realtor.ca/real-estate/28441310/17-601-conklin-road-brantford
Interested?
Contact us for more information

