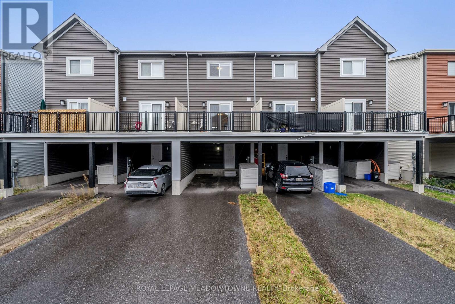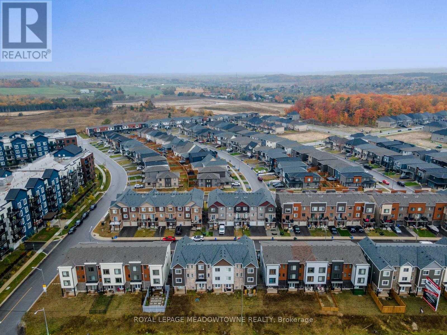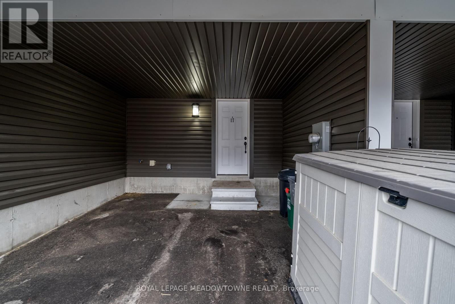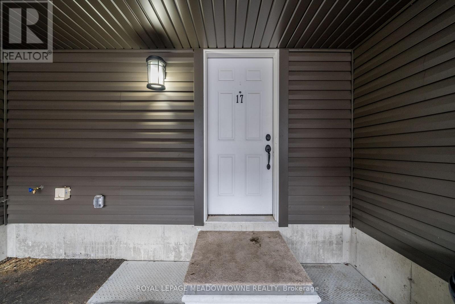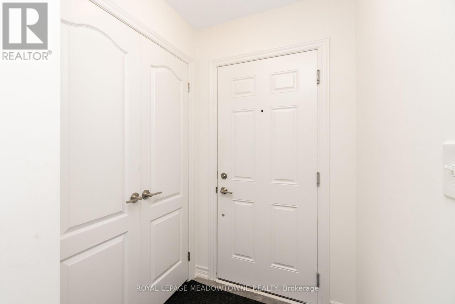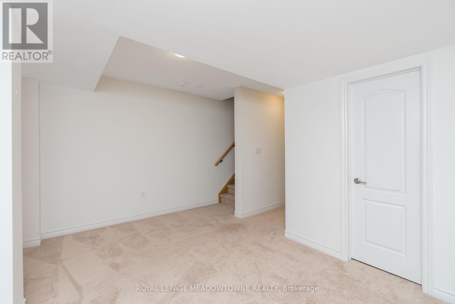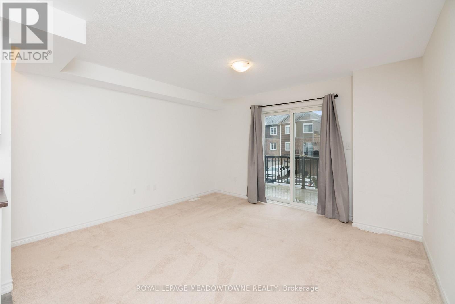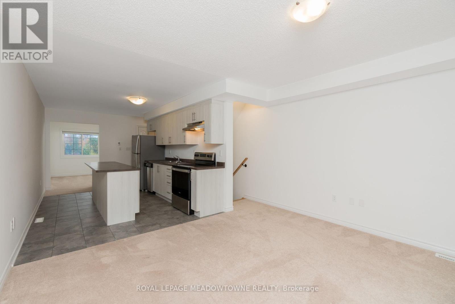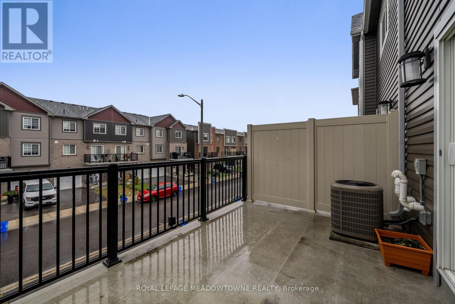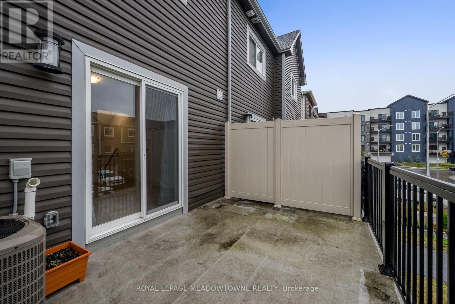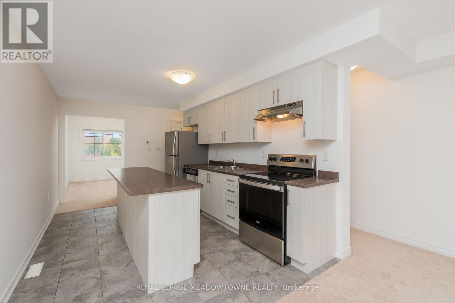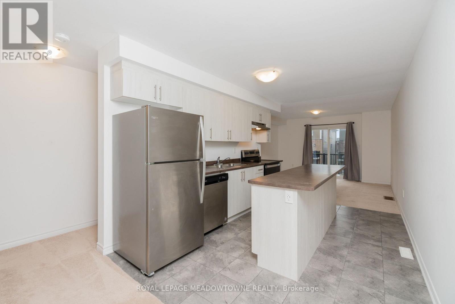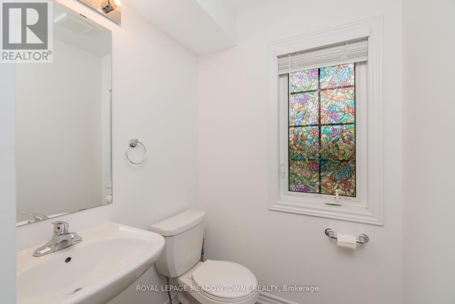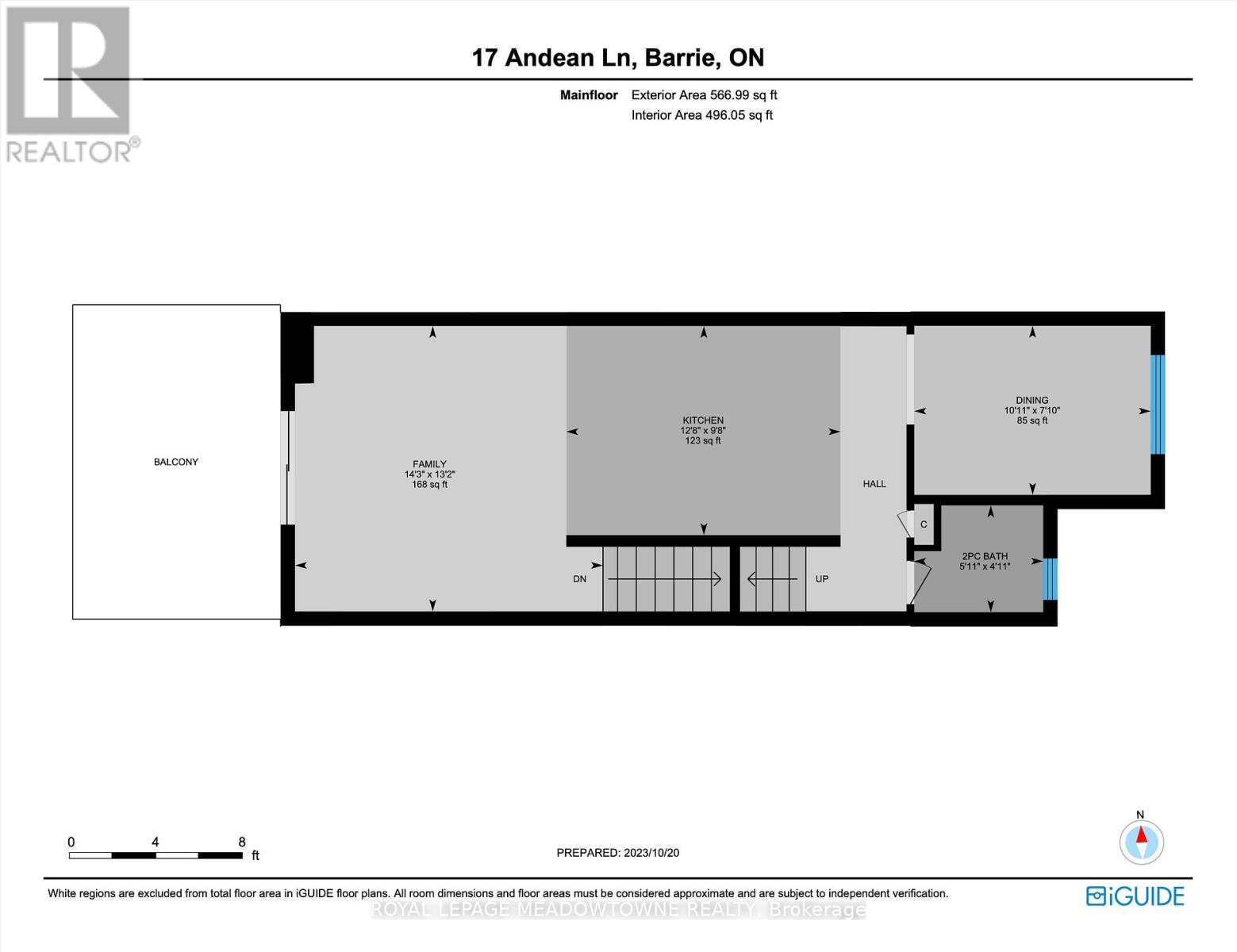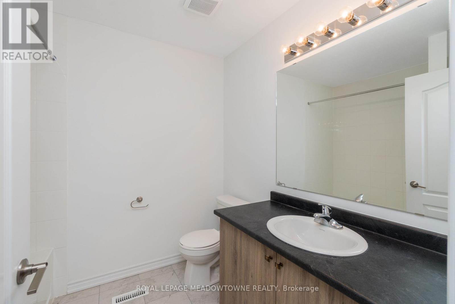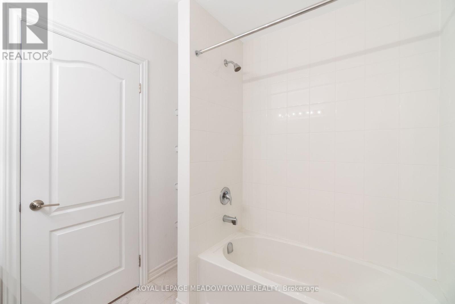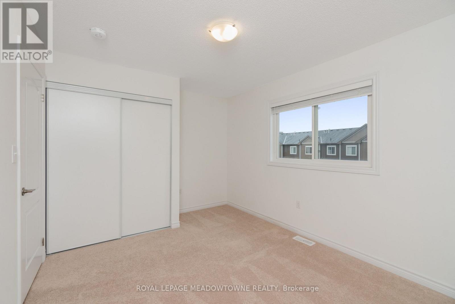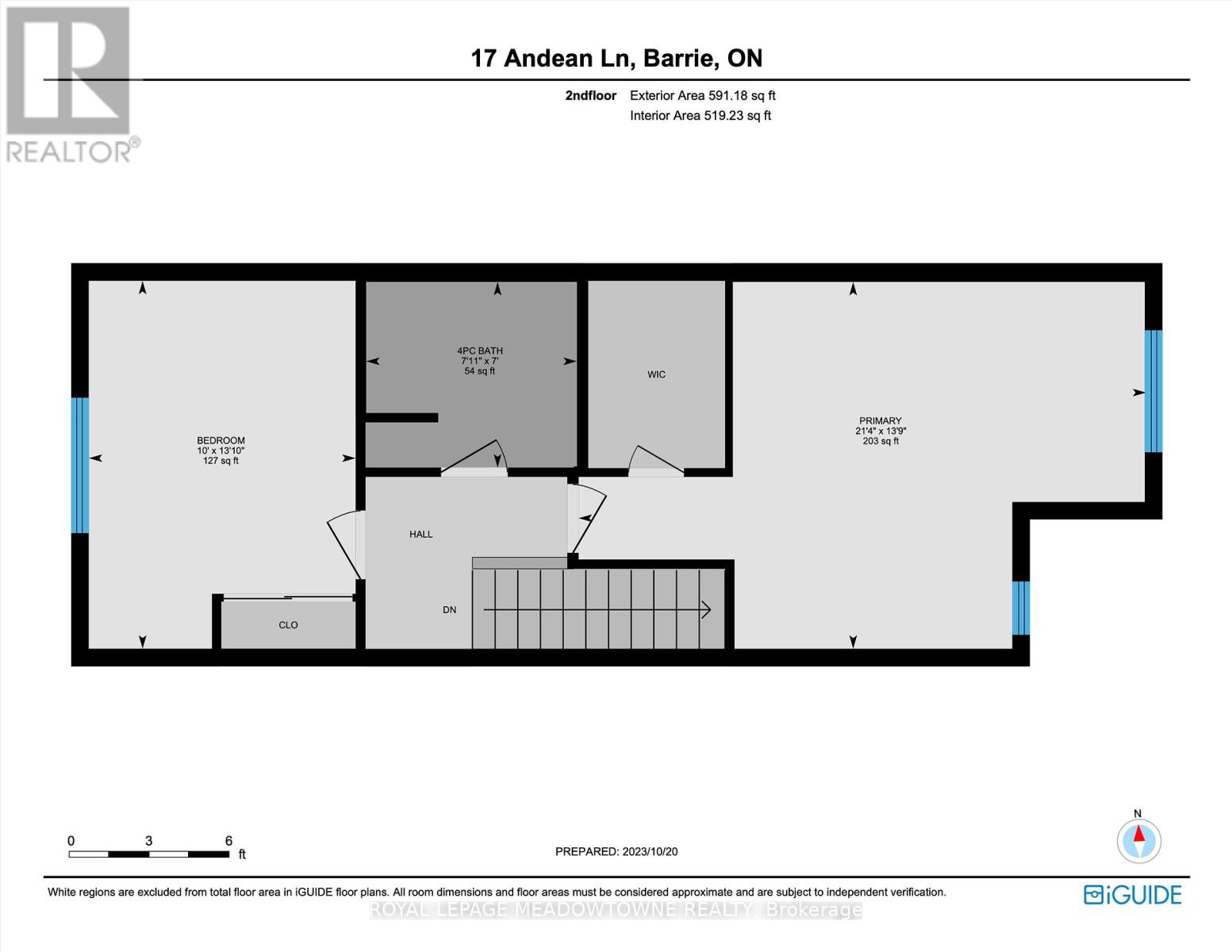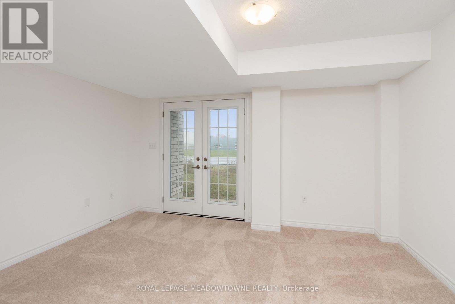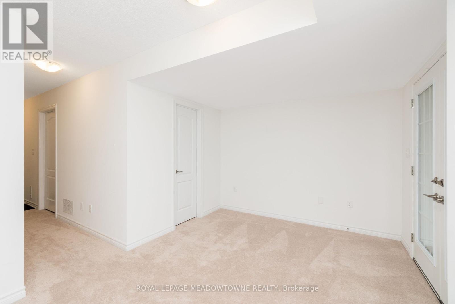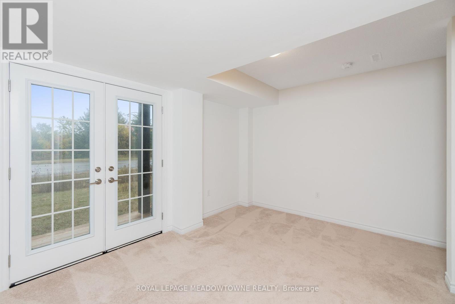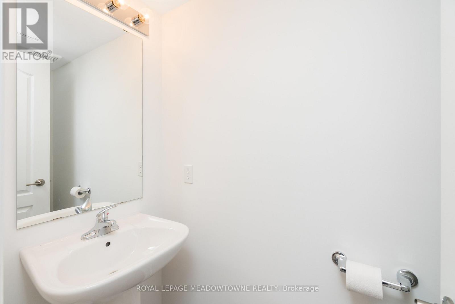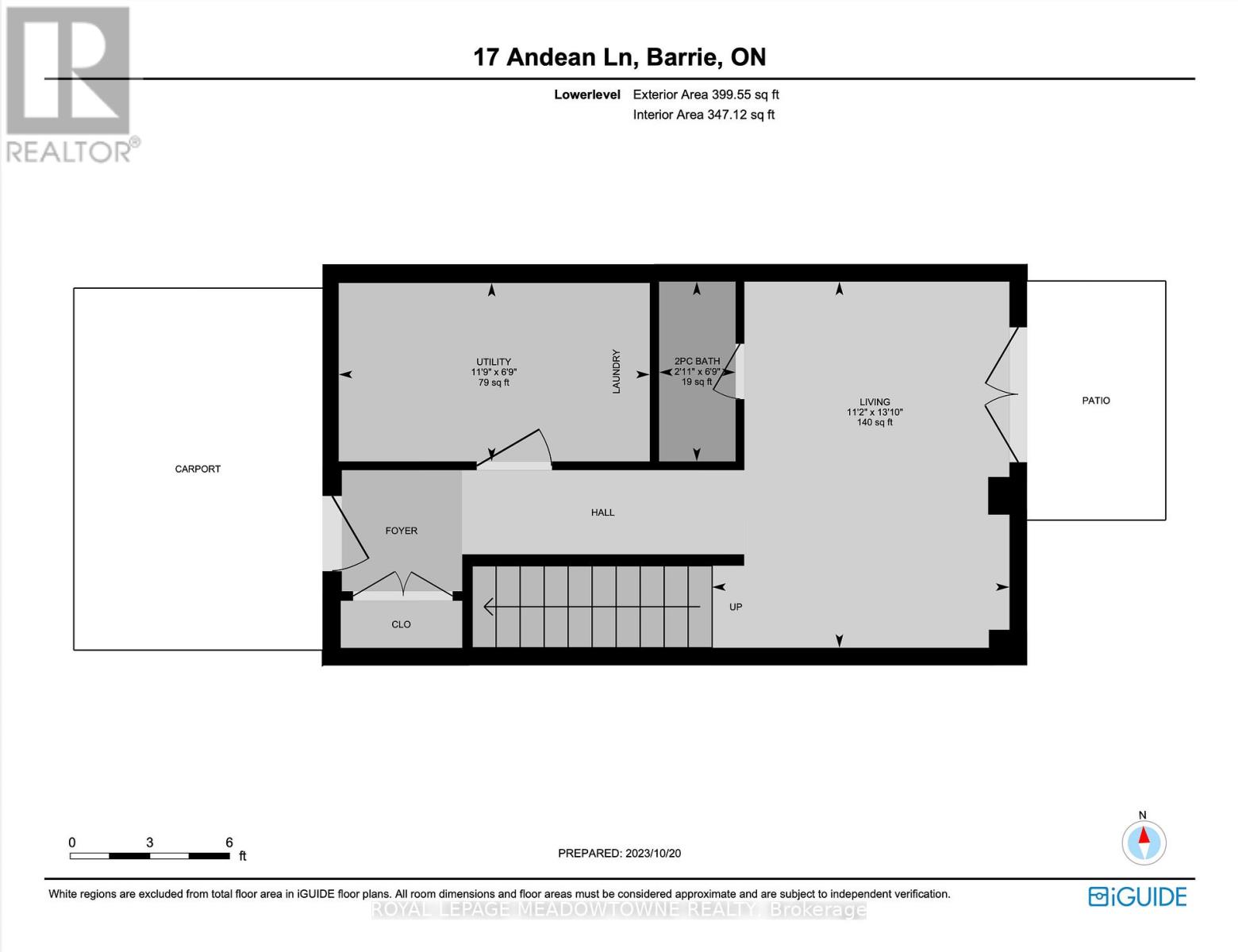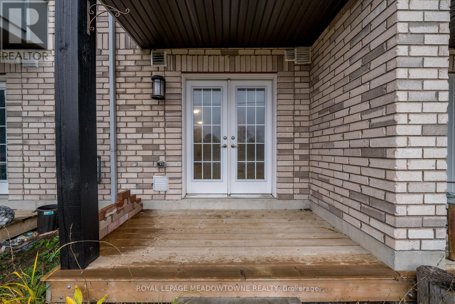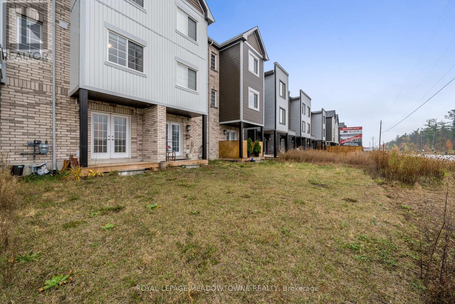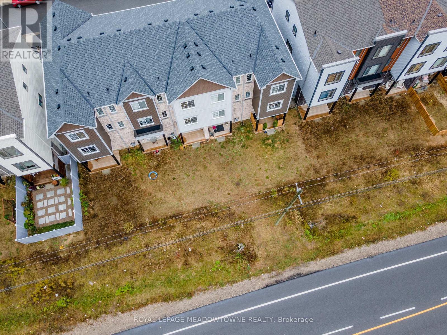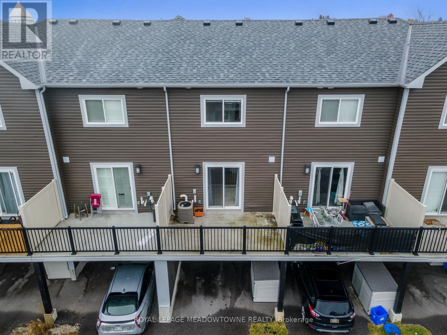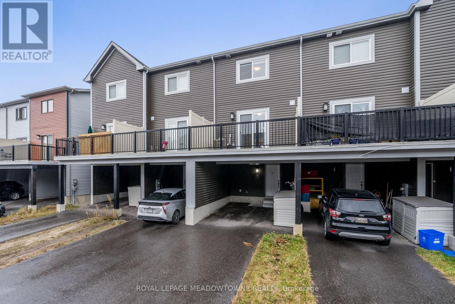416-218-8800
admin@hlfrontier.com
17 Andean Lane Barrie, Ontario L9J 0J4
2 Bedroom
3 Bathroom
1500 - 2000 sqft
Central Air Conditioning
Forced Air
$2,500 Monthly
Stylish 3-storey Euro-inspired townhome nestled in a highly desirable neighbourhood. This thoughtfully designed 2-bedroom, 3-bathroom home features a spacious family room with walk-out to a private deck, perfect for morning coffee or evening gatherings. The bright living room also opens to a raised deck, offering an ideal space for relaxing or entertaining. Enjoy the convenience of being just minutes from top-rated schools, shopping, and quick access to Highway 400. Seeking exceptional long-term tenants who will appreciate and care for this charming home. (id:49269)
Property Details
| MLS® Number | S12206110 |
| Property Type | Single Family |
| Community Name | Rural Barrie Southwest |
| Features | In Suite Laundry |
| ParkingSpaceTotal | 2 |
Building
| BathroomTotal | 3 |
| BedroomsAboveGround | 2 |
| BedroomsTotal | 2 |
| Appliances | Dishwasher, Dryer, Stove, Washer, Refrigerator |
| ConstructionStyleAttachment | Attached |
| CoolingType | Central Air Conditioning |
| ExteriorFinish | Brick, Vinyl Siding |
| FlooringType | Carpeted, Tile |
| FoundationType | Poured Concrete |
| HalfBathTotal | 2 |
| HeatingFuel | Natural Gas |
| HeatingType | Forced Air |
| StoriesTotal | 3 |
| SizeInterior | 1500 - 2000 Sqft |
| Type | Row / Townhouse |
| UtilityWater | Municipal Water |
Parking
| Carport | |
| No Garage |
Land
| Acreage | No |
| Sewer | Sanitary Sewer |
| SizeDepth | 91 Ft ,9 In |
| SizeFrontage | 14 Ft ,9 In |
| SizeIrregular | 14.8 X 91.8 Ft |
| SizeTotalText | 14.8 X 91.8 Ft |
Rooms
| Level | Type | Length | Width | Dimensions |
|---|---|---|---|---|
| Lower Level | Family Room | 4.2 m | 3.41 m | 4.2 m x 3.41 m |
| Main Level | Living Room | 4.34 m | 4.02 m | 4.34 m x 4.02 m |
| Main Level | Dining Room | 3.33 m | 2.38 m | 3.33 m x 2.38 m |
| Main Level | Kitchen | 3.87 m | 2.95 m | 3.87 m x 2.95 m |
| Upper Level | Primary Bedroom | 6.49 m | 4.2 m | 6.49 m x 4.2 m |
| Upper Level | Bedroom 2 | 4.21 m | 3.05 m | 4.21 m x 3.05 m |
https://www.realtor.ca/real-estate/28437606/17-andean-lane-barrie-rural-barrie-southwest
Interested?
Contact us for more information

