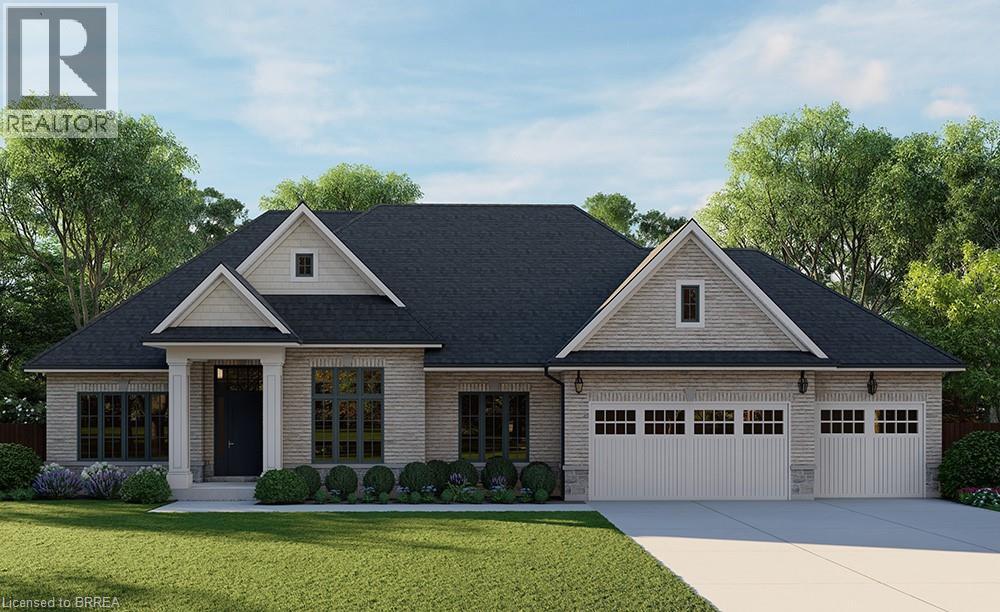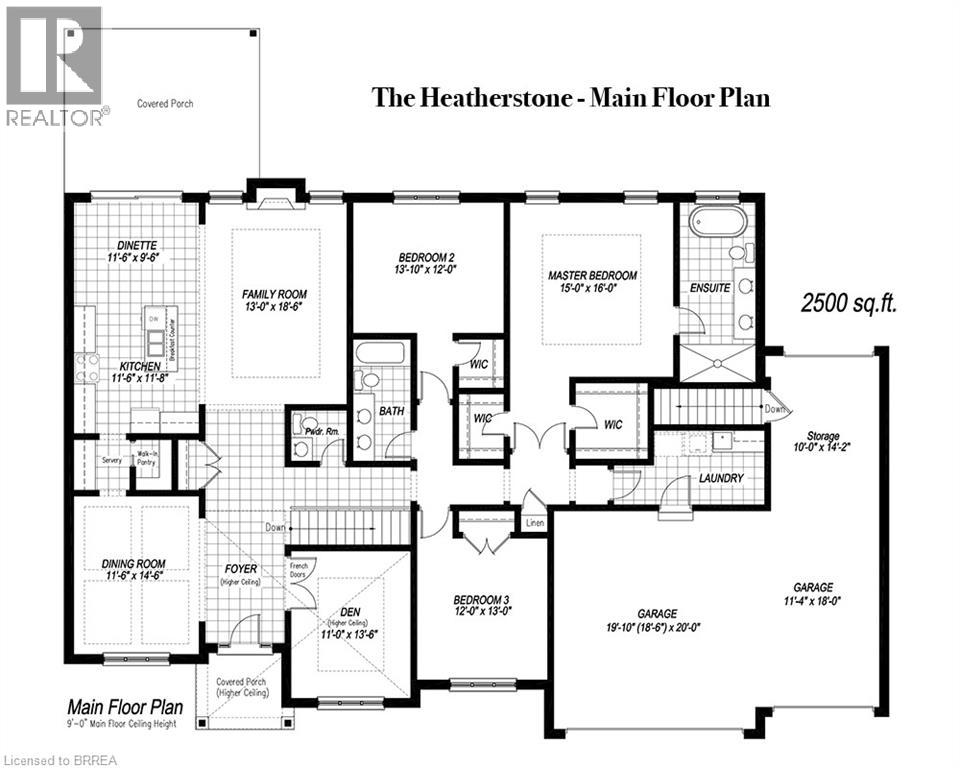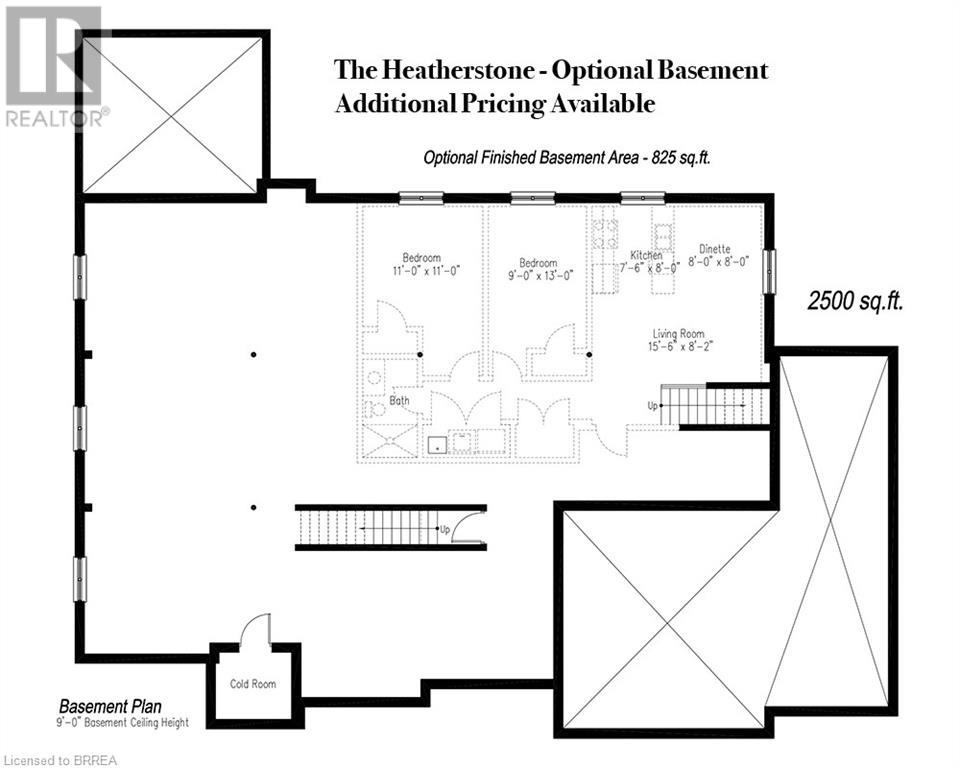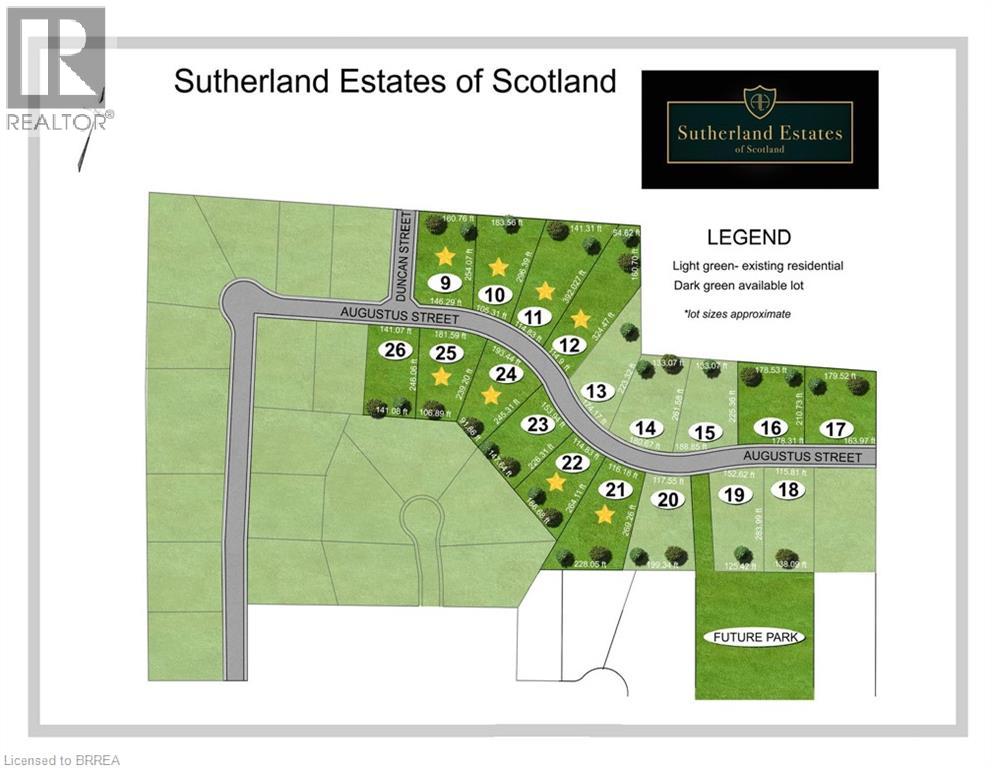416-218-8800
admin@hlfrontier.com
17 Augustus Street Scotland, Ontario N0E 1R0
5 Bedroom
4 Bathroom
3325 sqft
Bungalow
Fireplace
Central Air Conditioning
Forced Air
$1,758,008
Introducing The Heatherstone, Elevation B - Brick Manor Crafted with timeless all-brick construction, this 2,500 sq ft new build features 3 bedrooms + den, 2.5 baths, and a triple car garage. Personalize your home with custom interior and exterior packages, and take advantage of optional finished basement layouts to create the space you need. ***This model can be placed on alternate lots, inquire for lot availability and premium lot options. Premium lot prices may apply. (id:49269)
Property Details
| MLS® Number | 40737651 |
| Property Type | Single Family |
| AmenitiesNearBy | Park, Schools |
| CommunityFeatures | Quiet Area, Community Centre |
| EquipmentType | Water Heater |
| Features | Country Residential, Sump Pump |
| ParkingSpaceTotal | 6 |
| RentalEquipmentType | Water Heater |
| Structure | Porch |
Building
| BathroomTotal | 4 |
| BedroomsAboveGround | 3 |
| BedroomsBelowGround | 2 |
| BedroomsTotal | 5 |
| ArchitecturalStyle | Bungalow |
| BasementDevelopment | Partially Finished |
| BasementType | Full (partially Finished) |
| ConstructedDate | 2025 |
| ConstructionStyleAttachment | Detached |
| CoolingType | Central Air Conditioning |
| ExteriorFinish | Brick |
| FireplacePresent | Yes |
| FireplaceTotal | 1 |
| FoundationType | Poured Concrete |
| HalfBathTotal | 1 |
| HeatingFuel | Natural Gas |
| HeatingType | Forced Air |
| StoriesTotal | 1 |
| SizeInterior | 3325 Sqft |
| Type | House |
| UtilityWater | Drilled Well |
Parking
| Attached Garage |
Land
| Acreage | No |
| LandAmenities | Park, Schools |
| Sewer | Septic System |
| SizeDepth | 211 Ft |
| SizeFrontage | 164 Ft |
| SizeTotalText | Under 1/2 Acre |
| ZoningDescription | Sr |
Rooms
| Level | Type | Length | Width | Dimensions |
|---|---|---|---|---|
| Basement | 3pc Bathroom | Measurements not available | ||
| Basement | Bedroom | 11'0'' x 11'0'' | ||
| Basement | Bedroom | 9'0'' x 13'0'' | ||
| Basement | Dinette | 8'0'' x 8'0'' | ||
| Basement | Kitchen | 7'6'' x 8'0'' | ||
| Basement | Living Room | 15'6'' x 8'2'' | ||
| Main Level | Bedroom | 12'0'' x 13'0'' | ||
| Main Level | Full Bathroom | Measurements not available | ||
| Main Level | Primary Bedroom | 15'0'' x 16'0'' | ||
| Main Level | Bedroom | 13'10'' x 12'0'' | ||
| Main Level | 5pc Bathroom | Measurements not available | ||
| Main Level | 2pc Bathroom | Measurements not available | ||
| Main Level | Family Room | 13'0'' x 18'6'' | ||
| Main Level | Breakfast | 11'6'' x 9'6'' | ||
| Main Level | Kitchen | 11'6'' x 11'8'' | ||
| Main Level | Dining Room | 11'6'' x 14'6'' | ||
| Main Level | Den | 11'0'' x 13'6'' |
https://www.realtor.ca/real-estate/28420643/17-augustus-street-scotland
Interested?
Contact us for more information






