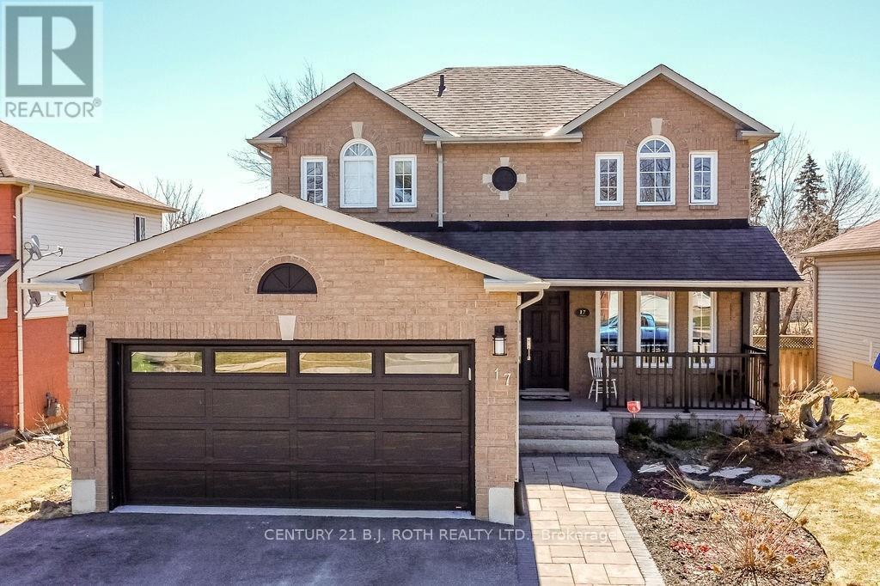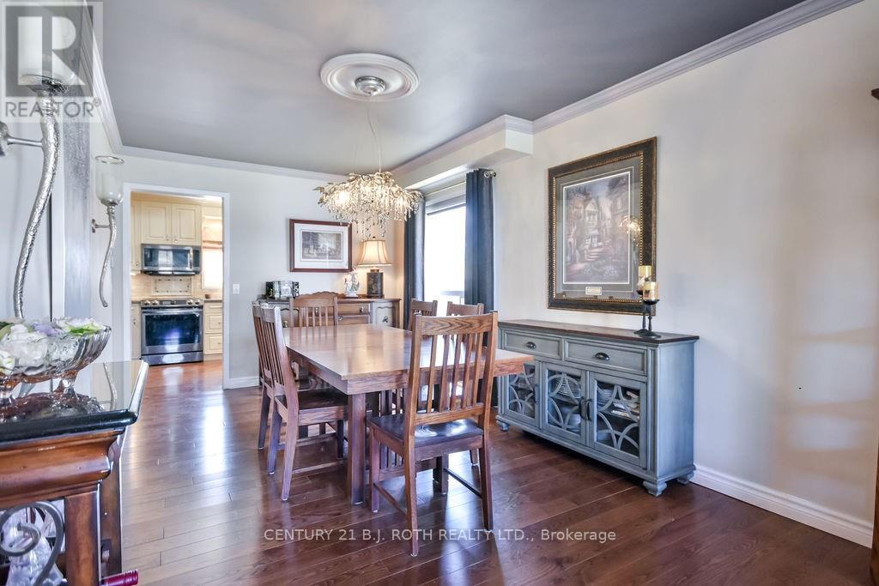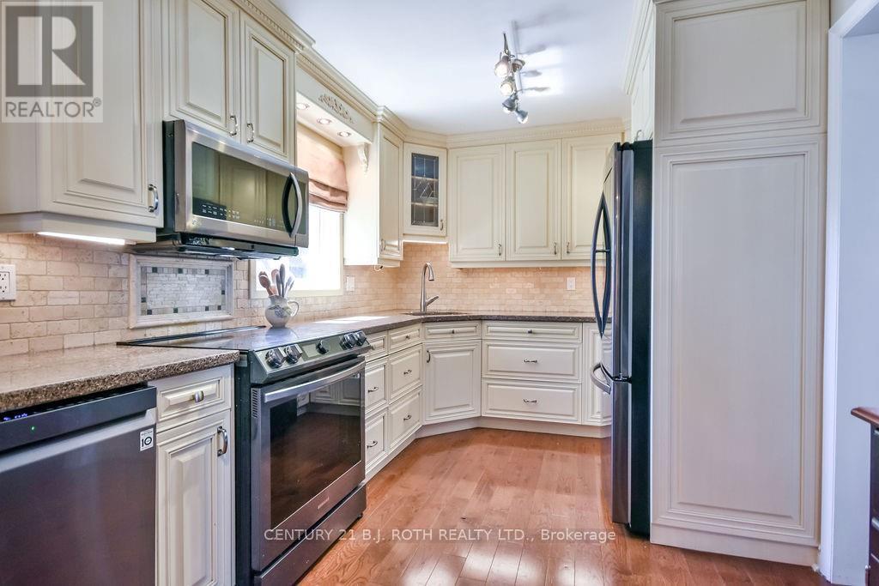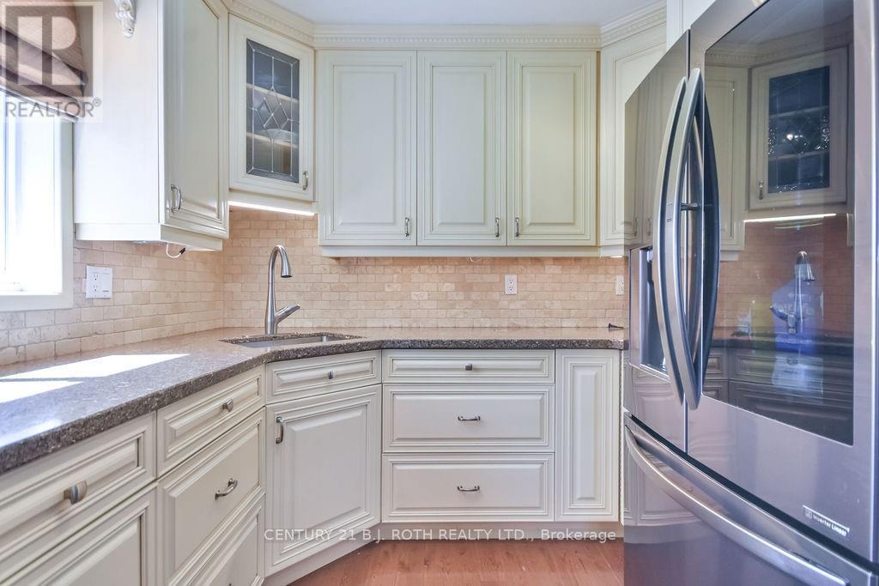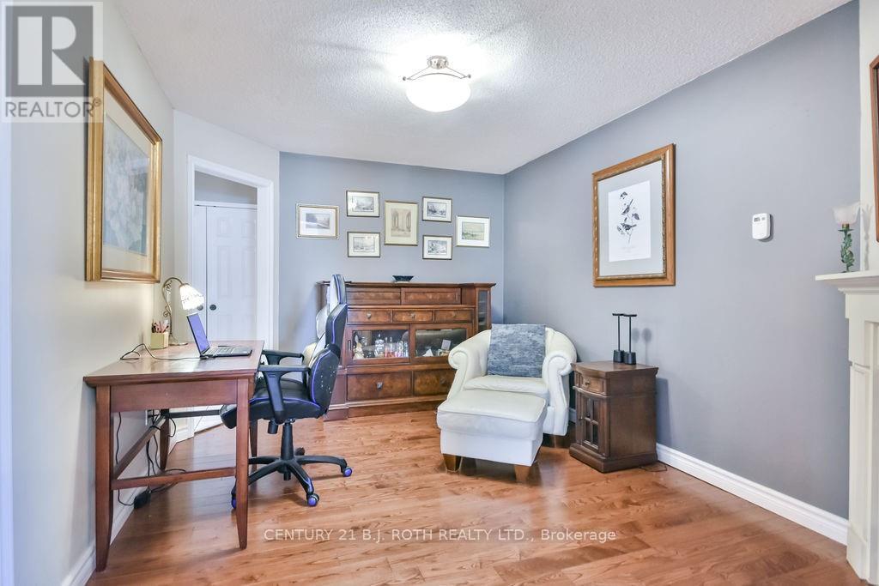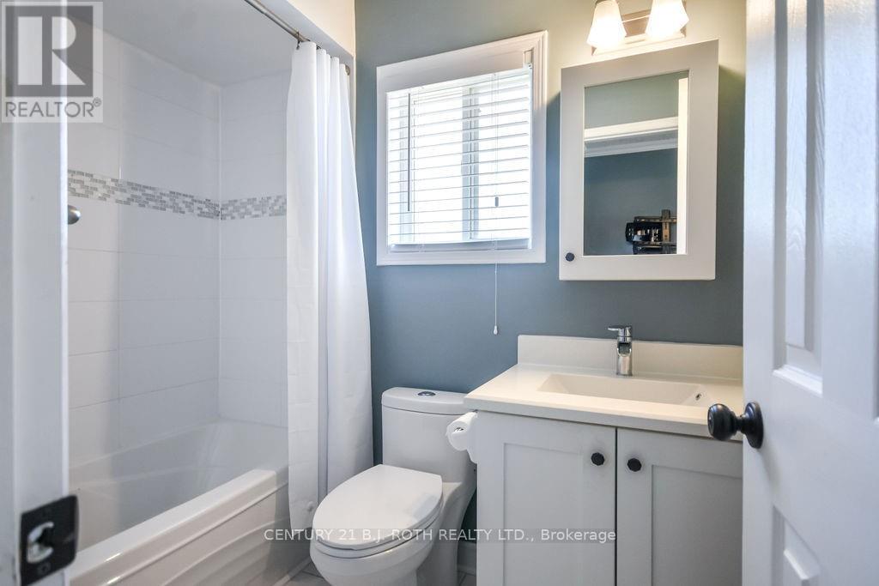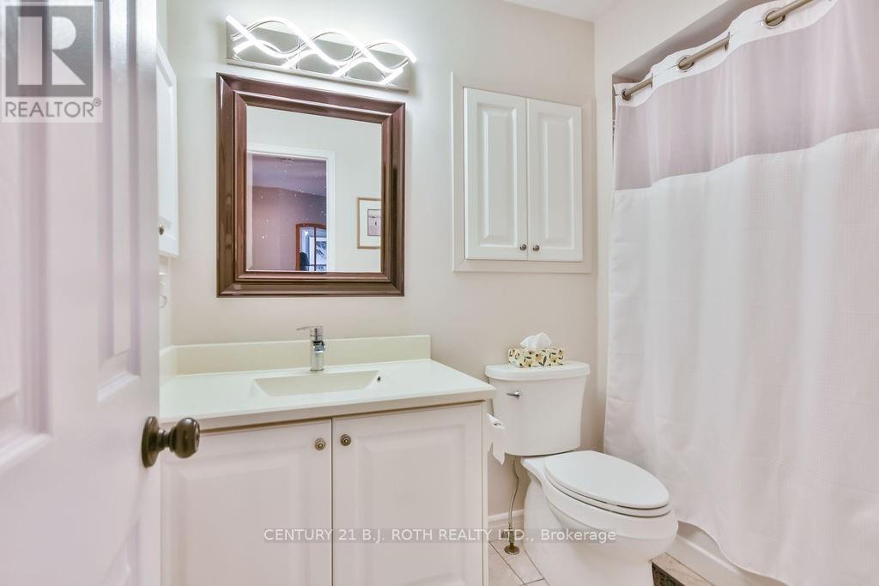3 Bedroom
4 Bathroom
2000 - 2500 sqft
Fireplace
Central Air Conditioning
Forced Air
$875,000
Welcome home to 17 Frontier Avenue - This beautifully expanded 3-bedroom, 4-bathroom family home is located in the desirable north ward neighborhood of Orillia - Thoughtfully designed for comfort and functionality, this residence features an impressive oversized professional addition that adds abundant living space perfect for growing families or entertaining guests - Enjoy the bright and versatile layout, complete with multiple living areas, a well-appointed kitchen and main floor office or den with gas fireplace - The second floor contains an oversized primary bedroom complete with built in cabinetry, a fully updated ensuite and laundry facilities, along with two additional bedrooms with one even having a private ensuite - The finished lower level is complete with a rec room with gas fireplace, custom bar and large games room for expanded living space - This home combines convenience, space, and timeless appeal all within close proximity to parks, 9 hole golf course, trails, schools, shopping and banking - The property is serviced with natural gas forced air heat, central air conditioning and high speed internet - Don't miss this opportunity to own a spacious, move-in ready home in a premium location! (id:49269)
Property Details
|
MLS® Number
|
S12120668 |
|
Property Type
|
Single Family |
|
Community Name
|
Orillia |
|
AmenitiesNearBy
|
Park, Schools, Public Transit |
|
Features
|
Sloping, Level |
|
ParkingSpaceTotal
|
6 |
|
Structure
|
Shed |
Building
|
BathroomTotal
|
4 |
|
BedroomsAboveGround
|
3 |
|
BedroomsTotal
|
3 |
|
Age
|
16 To 30 Years |
|
Amenities
|
Fireplace(s) |
|
Appliances
|
Garage Door Opener Remote(s), Water Heater - Tankless, Dishwasher, Dryer, Garage Door Opener, Stove, Washer, Window Coverings, Refrigerator |
|
BasementDevelopment
|
Finished |
|
BasementType
|
Full (finished) |
|
ConstructionStyleAttachment
|
Detached |
|
CoolingType
|
Central Air Conditioning |
|
ExteriorFinish
|
Brick Veneer, Vinyl Siding |
|
FireplacePresent
|
Yes |
|
FoundationType
|
Poured Concrete |
|
HalfBathTotal
|
1 |
|
HeatingFuel
|
Natural Gas |
|
HeatingType
|
Forced Air |
|
StoriesTotal
|
2 |
|
SizeInterior
|
2000 - 2500 Sqft |
|
Type
|
House |
|
UtilityWater
|
Municipal Water |
Parking
Land
|
Acreage
|
No |
|
LandAmenities
|
Park, Schools, Public Transit |
|
Sewer
|
Sanitary Sewer |
|
SizeDepth
|
134 Ft ,10 In |
|
SizeFrontage
|
49 Ft ,2 In |
|
SizeIrregular
|
49.2 X 134.9 Ft |
|
SizeTotalText
|
49.2 X 134.9 Ft |
|
ZoningDescription
|
R2 |
Rooms
| Level |
Type |
Length |
Width |
Dimensions |
|
Second Level |
Primary Bedroom |
6.3 m |
5.54 m |
6.3 m x 5.54 m |
|
Second Level |
Bedroom 2 |
3.05 m |
4.7 m |
3.05 m x 4.7 m |
|
Second Level |
Bedroom 3 |
2.97 m |
4.98 m |
2.97 m x 4.98 m |
|
Basement |
Family Room |
4.67 m |
6.25 m |
4.67 m x 6.25 m |
|
Basement |
Other |
4.06 m |
3.56 m |
4.06 m x 3.56 m |
|
Basement |
Recreational, Games Room |
6.05 m |
7.01 m |
6.05 m x 7.01 m |
|
Basement |
Kitchen |
5.21 m |
3.56 m |
5.21 m x 3.56 m |
|
Main Level |
Kitchen |
5.66 m |
2.74 m |
5.66 m x 2.74 m |
|
Main Level |
Eating Area |
3.33 m |
2.67 m |
3.33 m x 2.67 m |
|
Main Level |
Dining Room |
2.92 m |
6.4 m |
2.92 m x 6.4 m |
|
Main Level |
Living Room |
6.3 m |
4.78 m |
6.3 m x 4.78 m |
|
Main Level |
Office |
3.23 m |
4.52 m |
3.23 m x 4.52 m |
Utilities
|
Cable
|
Available |
|
Sewer
|
Installed |
https://www.realtor.ca/real-estate/28252335/17-frontier-avenue-orillia-orillia

