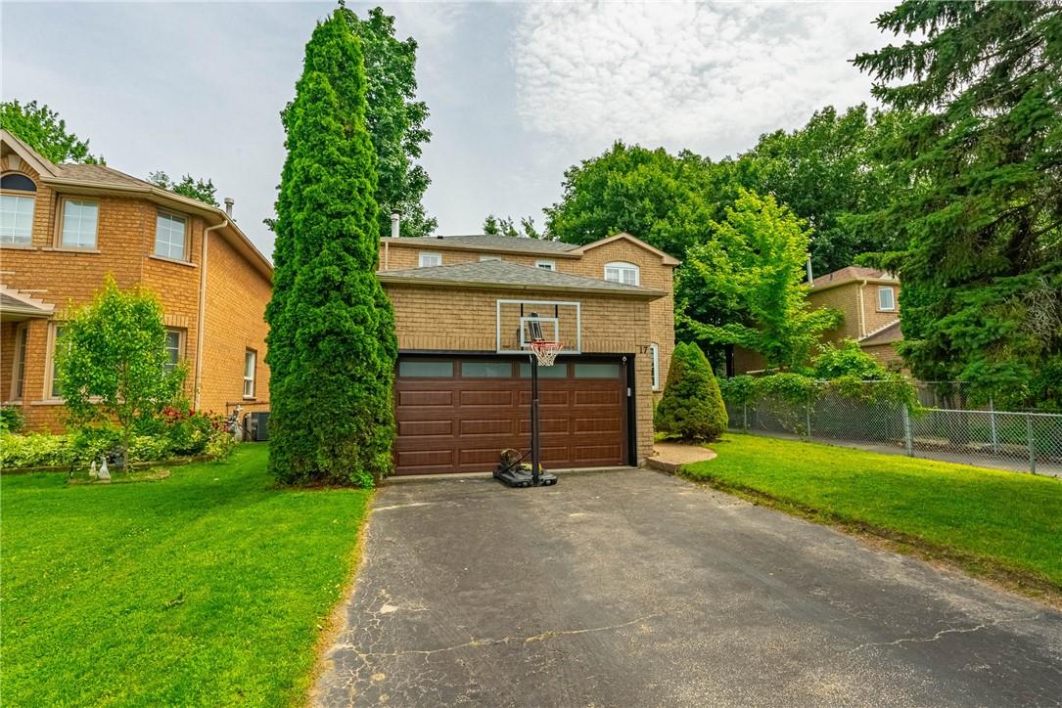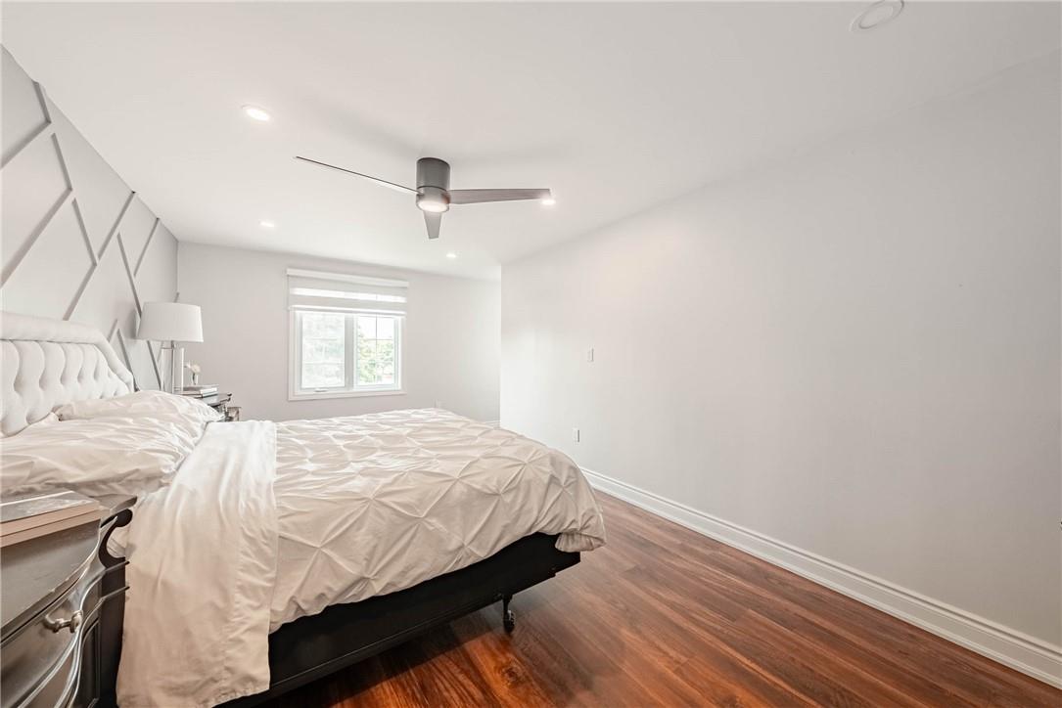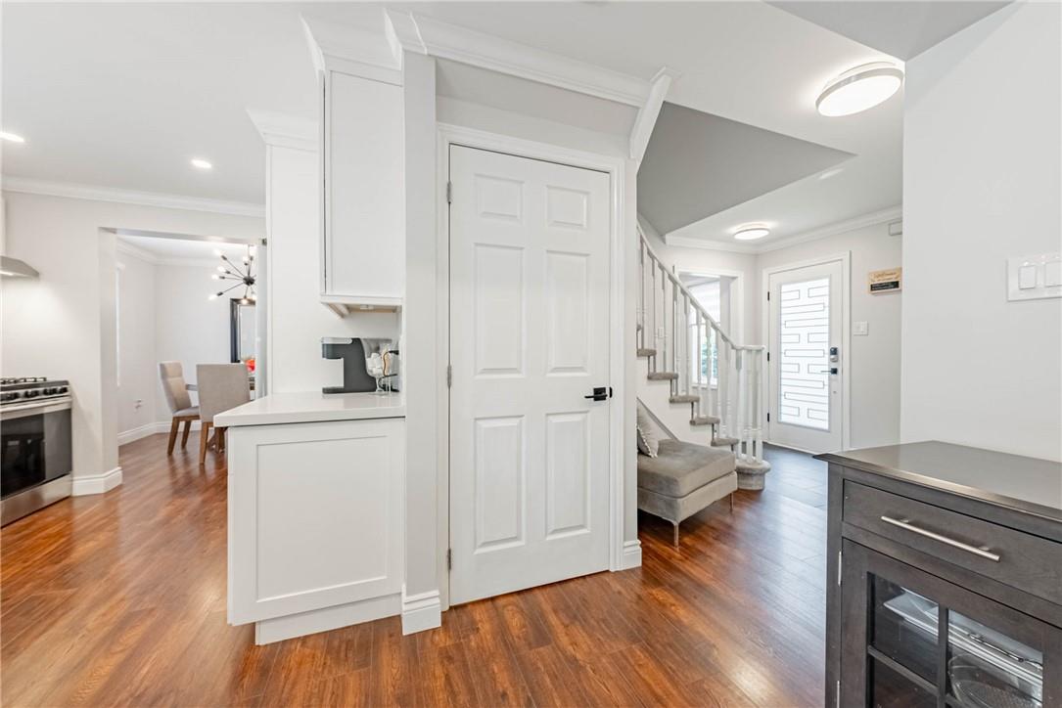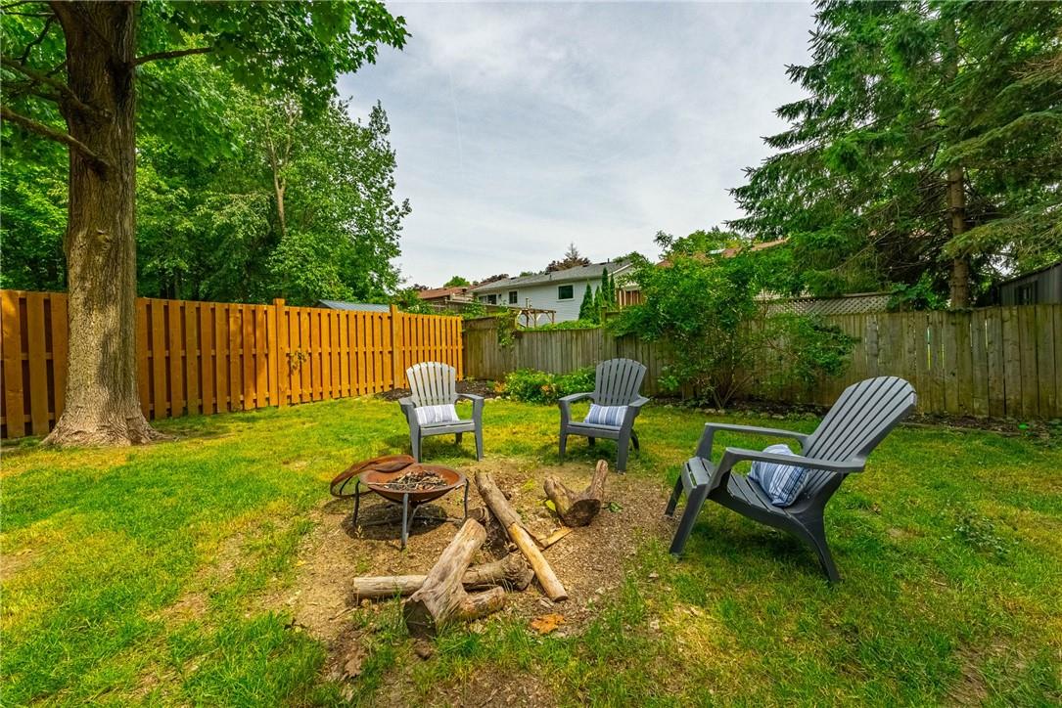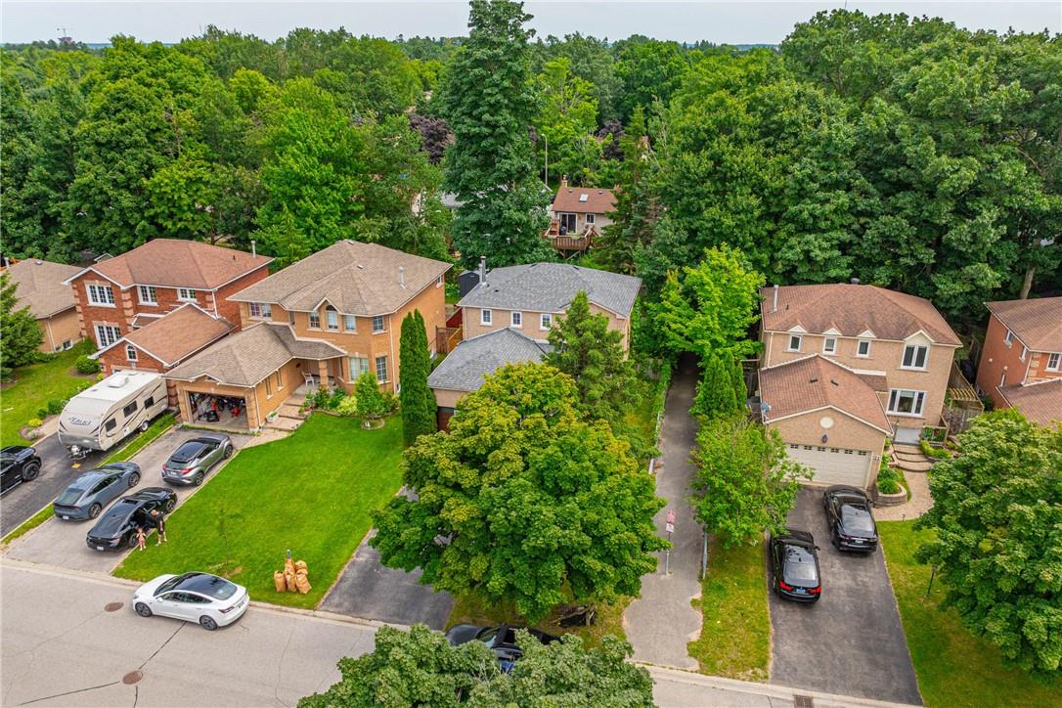3 Bedroom
2 Bathroom
2405 sqft
2 Level
Central Air Conditioning
Forced Air
$849,999
Cottage living in the city on a very large mature treed lot complete with hot tub and 14x20 deck ! Entertain with pride in this fully upgraded 3 bedroom 3 bath, fully renovated home with quartz countertop kitchen, vinyl flooring, ss appliances with a steam shower in the master ensuite ! Did we forget to mention both upstairs bathrooms have heated flooring? This home spared no expense and will have you living like royalty in every corner with over 2400 square feet of total living space. A show stopper, one that must be viewed to be appreciated. Walking Distance To Amazing Parks, Walking Trails & Green Space! Close To Shopping, Highway 400, Georgian College And Rvh (id:49269)
Property Details
|
MLS® Number
|
H4199202 |
|
Property Type
|
Single Family |
|
Equipment Type
|
Water Heater |
|
Features
|
Paved Driveway, Automatic Garage Door Opener |
|
Parking Space Total
|
6 |
|
Rental Equipment Type
|
Water Heater |
Building
|
Bathroom Total
|
2 |
|
Bedrooms Above Ground
|
3 |
|
Bedrooms Total
|
3 |
|
Architectural Style
|
2 Level |
|
Basement Development
|
Finished |
|
Basement Type
|
Full (finished) |
|
Construction Style Attachment
|
Detached |
|
Cooling Type
|
Central Air Conditioning |
|
Exterior Finish
|
Brick |
|
Foundation Type
|
Poured Concrete |
|
Heating Fuel
|
Natural Gas |
|
Heating Type
|
Forced Air |
|
Stories Total
|
2 |
|
Size Exterior
|
2405 Sqft |
|
Size Interior
|
2405 Sqft |
|
Type
|
House |
|
Utility Water
|
Municipal Water |
Parking
|
Attached Garage
|
|
|
Inside Entry
|
|
Land
|
Acreage
|
No |
|
Sewer
|
Municipal Sewage System |
|
Size Depth
|
118 Ft |
|
Size Frontage
|
47 Ft |
|
Size Irregular
|
47.57 X 118 |
|
Size Total Text
|
47.57 X 118|under 1/2 Acre |
|
Soil Type
|
Loam |
Rooms
| Level |
Type |
Length |
Width |
Dimensions |
|
Second Level |
4pc Bathroom |
|
|
Measurements not available |
|
Second Level |
Bedroom |
|
|
10' 5'' x 9' 11'' |
|
Second Level |
Bedroom |
|
|
7' 10'' x 15' 6'' |
|
Second Level |
3pc Ensuite Bath |
|
|
Measurements not available |
|
Second Level |
Primary Bedroom |
|
|
10' 5'' x 18' 3'' |
|
Sub-basement |
Utility Room |
|
|
9' 3'' x 12' 3'' |
|
Sub-basement |
Other |
|
|
6' 5'' x 6' 8'' |
|
Sub-basement |
Storage |
|
|
5' 5'' x 5' 7'' |
|
Sub-basement |
Recreation Room |
|
|
29' 3'' x 23' 8'' |
|
Ground Level |
Dining Room |
|
|
8' 8'' x 15' 2'' |
|
Ground Level |
Eat In Kitchen |
|
|
11' 11'' x 9' 10'' |
|
Ground Level |
Breakfast |
|
|
9' 1'' x 9' 10'' |
|
Ground Level |
Living Room |
|
|
10' 4'' x 14' 5'' |
|
Ground Level |
Foyer |
|
|
8' 1'' x 9' 1'' |
https://www.realtor.ca/real-estate/27126593/17-mcveigh-drive-barrie

