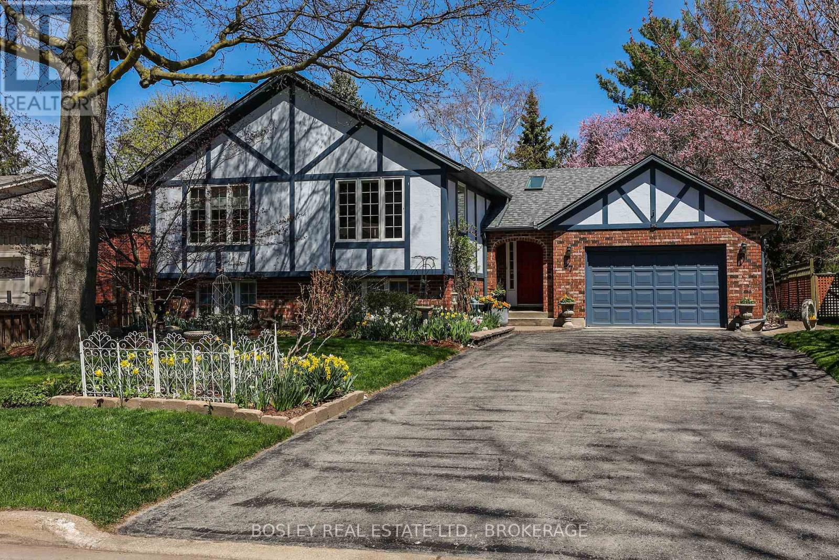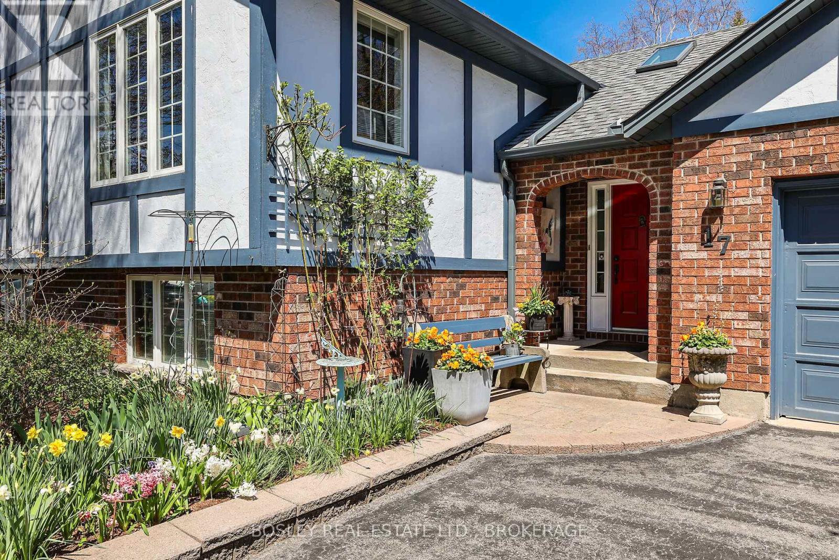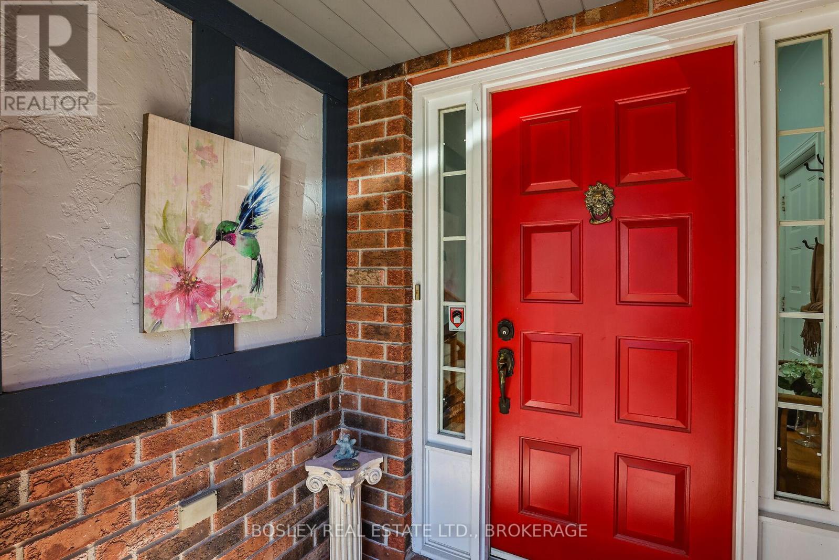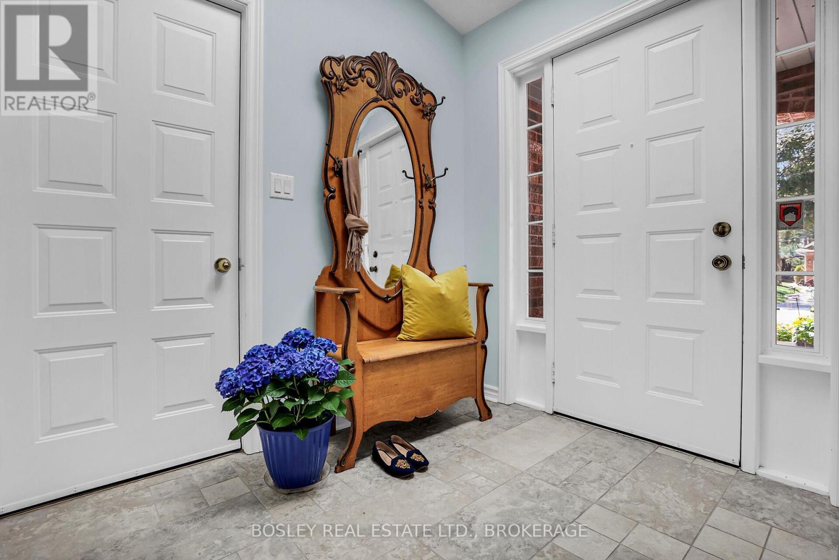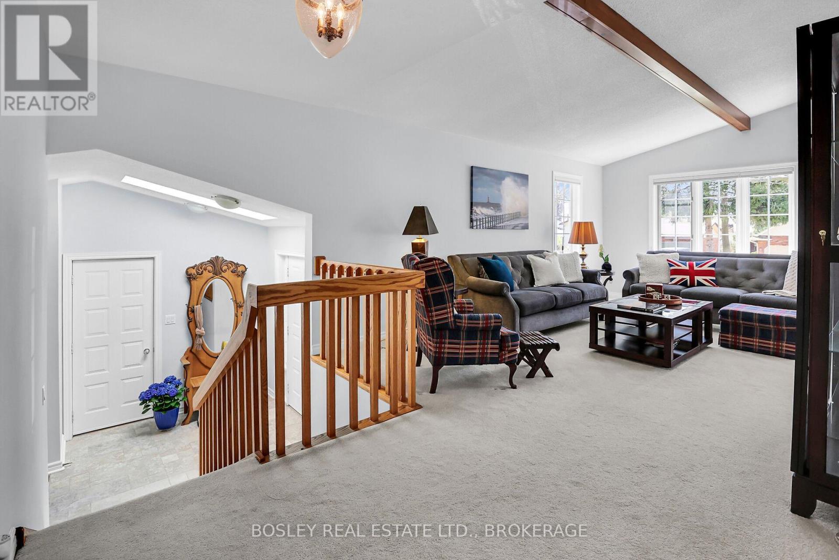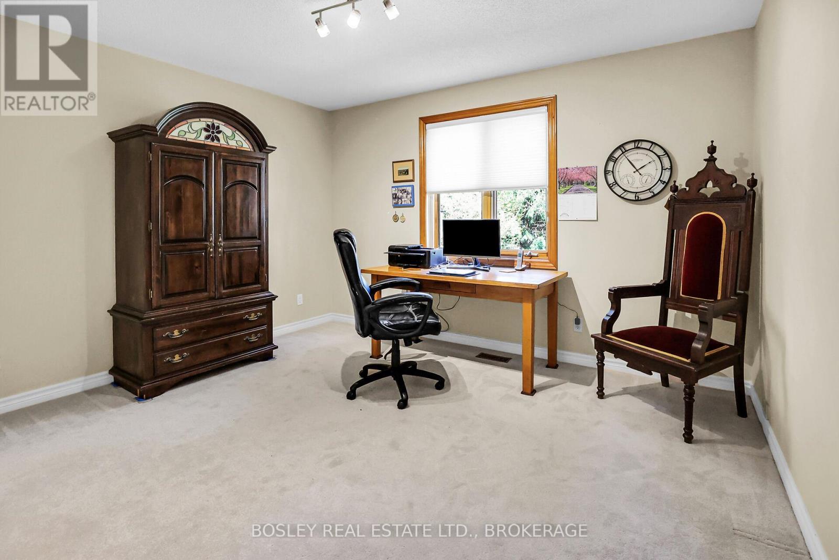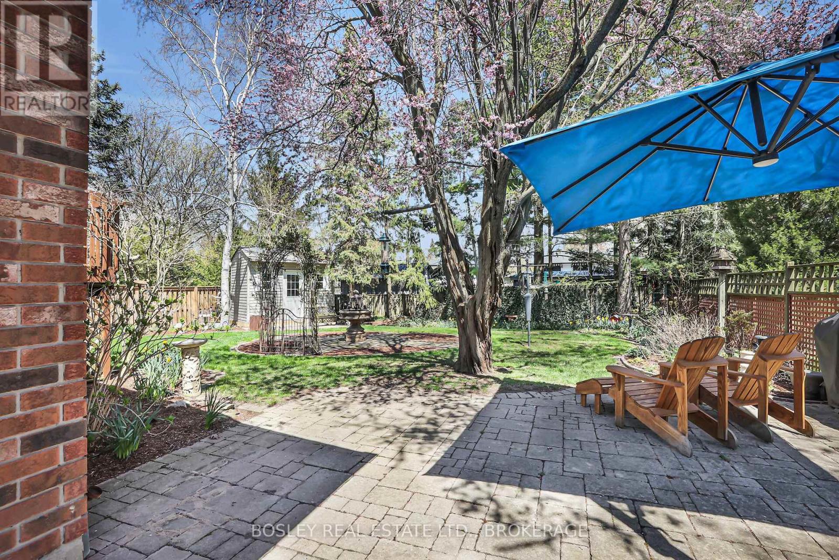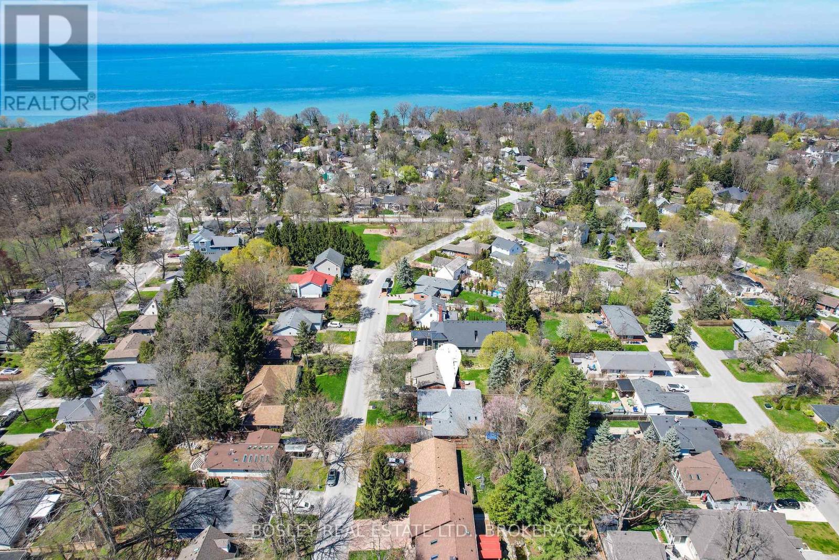4 Bedroom
2 Bathroom
1500 - 2000 sqft
Fireplace
Central Air Conditioning
Forced Air
Landscaped
$905,468
Located in picturesque Niagara-on-the-Lake, this sprawling split-level home has been beautifully maintained over the years. 17 Oak Drive is situated in the cherished community of Chautauqua, this location exudes a unique warmth and charm that appeals to both locals and visitors. Elements of mid-century modern combine with functionality in this spacious home, offering multi-level living. The spacious, sun-soaked entrance adjoins a family room with patio doors to the back yard and a large window overlooking tidy gardens with endless blooms. The split-level configuration offers functional living space on every level; The main floor features vaulted ceilings with exposed beams, a spacious open concept living and dining area and an oversized kitchen. 2 large bedrooms, main floor laundry and a principal full bath complete the upstairs. The finished lower level offers an additional family room with fireplace, and 2 additional bedrooms with large closets. A full utility room, storage area, and additional workshop offer endless opportunity for additional living space for the hobbyist. This home also offers a large garage with direct entry to the home, ample parking and stunning curb appeal. Upgrades include an on-demand hot water system and a fabulous garden shed in the backyard. Unique tree and shrub varietals complement the perennial gardens surrounding the home. Central to Old Town, and a short stroll to the shores of Lake Ontario, 17 Oak Drive offers a rare combination of privacy, style and functional amenity. (id:49269)
Property Details
|
MLS® Number
|
X12124805 |
|
Property Type
|
Single Family |
|
Community Name
|
101 - Town |
|
AmenitiesNearBy
|
Beach, Park |
|
CommunityFeatures
|
Community Centre, School Bus |
|
ParkingSpaceTotal
|
7 |
|
Structure
|
Patio(s) |
Building
|
BathroomTotal
|
2 |
|
BedroomsAboveGround
|
2 |
|
BedroomsBelowGround
|
2 |
|
BedroomsTotal
|
4 |
|
Age
|
31 To 50 Years |
|
BasementType
|
Full |
|
ConstructionStyleAttachment
|
Detached |
|
ConstructionStyleSplitLevel
|
Sidesplit |
|
CoolingType
|
Central Air Conditioning |
|
ExteriorFinish
|
Stucco, Brick Facing |
|
FireplacePresent
|
Yes |
|
FoundationType
|
Poured Concrete |
|
HeatingFuel
|
Natural Gas |
|
HeatingType
|
Forced Air |
|
SizeInterior
|
1500 - 2000 Sqft |
|
Type
|
House |
|
UtilityWater
|
Municipal Water |
Parking
Land
|
Acreage
|
No |
|
LandAmenities
|
Beach, Park |
|
LandscapeFeatures
|
Landscaped |
|
Sewer
|
Sanitary Sewer |
|
SizeDepth
|
146 Ft ,7 In |
|
SizeFrontage
|
62 Ft |
|
SizeIrregular
|
62 X 146.6 Ft |
|
SizeTotalText
|
62 X 146.6 Ft |
|
ZoningDescription
|
R1 |
Rooms
| Level |
Type |
Length |
Width |
Dimensions |
|
Lower Level |
Bedroom 3 |
3.72 m |
4.6 m |
3.72 m x 4.6 m |
|
Lower Level |
Bathroom |
2.68 m |
2.9 m |
2.68 m x 2.9 m |
|
Lower Level |
Recreational, Games Room |
6.8 m |
4.36 m |
6.8 m x 4.36 m |
|
Lower Level |
Workshop |
3.8 m |
4.3 m |
3.8 m x 4.3 m |
|
Lower Level |
Utility Room |
2.22 m |
2.35 m |
2.22 m x 2.35 m |
|
Lower Level |
Bedroom 2 |
3.72 m |
4.6 m |
3.72 m x 4.6 m |
|
Main Level |
Foyer |
4.2 m |
2.1 m |
4.2 m x 2.1 m |
|
Main Level |
Sunroom |
5.39 m |
3.81 m |
5.39 m x 3.81 m |
|
Main Level |
Living Room |
7.83 m |
3.87 m |
7.83 m x 3.87 m |
|
Main Level |
Dining Room |
4.02 m |
3.65 m |
4.02 m x 3.65 m |
|
Main Level |
Kitchen |
3.93 m |
4.6 m |
3.93 m x 4.6 m |
|
Main Level |
Bathroom |
2.86 m |
2.5 m |
2.86 m x 2.5 m |
|
Main Level |
Bedroom |
3.39 m |
3.1 m |
3.39 m x 3.1 m |
|
Main Level |
Primary Bedroom |
4.3 m |
3.87 m |
4.3 m x 3.87 m |
|
Main Level |
Laundry Room |
3.87 m |
2.19 m |
3.87 m x 2.19 m |
https://www.realtor.ca/real-estate/28260769/17-oak-drive-niagara-on-the-lake-town-101-town

