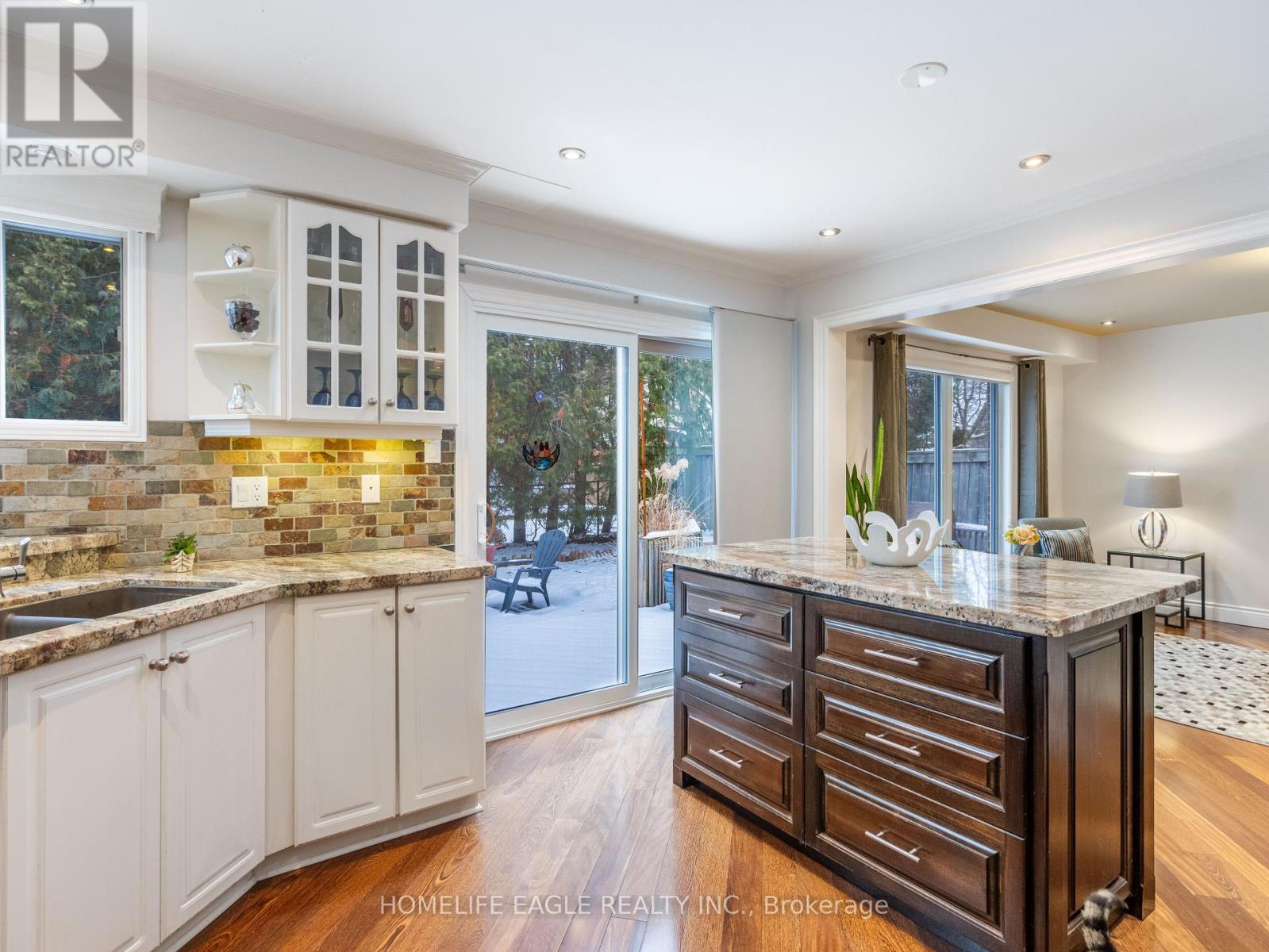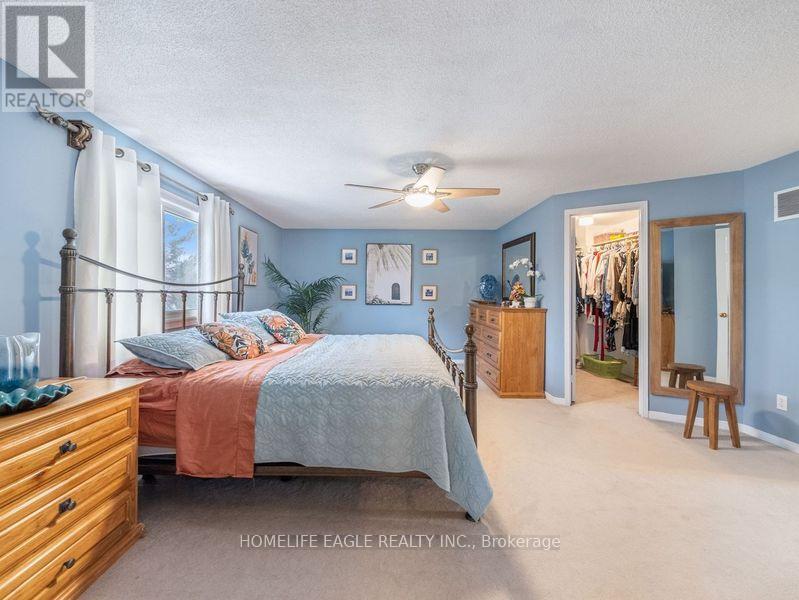416-218-8800
admin@hlfrontier.com
17 Peevers Crescent Newmarket (Glenway Estates), Ontario L3Y 7T5
4 Bedroom
3 Bathroom
Fireplace
Central Air Conditioning
Forced Air
$1,249,000
Perfect 3+1 Bedroom Detached In Newmarket Family Friendly Glenway Estate Community * Custom Wooden Front Porch * True Open Concept & Functional Kitchen &Family Room Features Wood FirePlace * Separate Living & Dining Room * Hardwood Floors & Smooth Ceilings On Main * Pot Lights * Expansive Windows * Chef's Kitchen W Granit Counter Top & Backsplash * Centre Island * S/S Kitchen Appliances * Ample Pantry Space * Walk Out To A Beautifuly Interlocked Backyard W Fire Pit & Natural Gas Line For BBQ * Seperate Side Entrance * Primary Bedroom Includes A LavishEnsuite & Walk-In Closet * All Spacious Bedrooms W/ Large Windows & Closets * Must See! Don't Miss! (id:49269)
Open House
This property has open houses!
January
18
Saturday
Starts at:
1:00 pm
Ends at:4:00 pm
January
19
Sunday
Starts at:
1:00 pm
Ends at:4:00 pm
Property Details
| MLS® Number | N11926959 |
| Property Type | Single Family |
| Community Name | Glenway Estates |
| ParkingSpaceTotal | 4 |
Building
| BathroomTotal | 3 |
| BedroomsAboveGround | 3 |
| BedroomsBelowGround | 1 |
| BedroomsTotal | 4 |
| Appliances | Garage Door Opener Remote(s) |
| BasementDevelopment | Finished |
| BasementFeatures | Separate Entrance |
| BasementType | N/a (finished) |
| ConstructionStyleAttachment | Detached |
| CoolingType | Central Air Conditioning |
| ExteriorFinish | Brick |
| FireplacePresent | Yes |
| FoundationType | Concrete |
| HalfBathTotal | 1 |
| HeatingFuel | Natural Gas |
| HeatingType | Forced Air |
| StoriesTotal | 2 |
| Type | House |
| UtilityWater | Municipal Water |
Parking
| Attached Garage |
Land
| Acreage | No |
| Sewer | Sanitary Sewer |
| SizeDepth | 112 Ft |
| SizeFrontage | 40 Ft |
| SizeIrregular | 40 X 112 Ft |
| SizeTotalText | 40 X 112 Ft |
Interested?
Contact us for more information



















