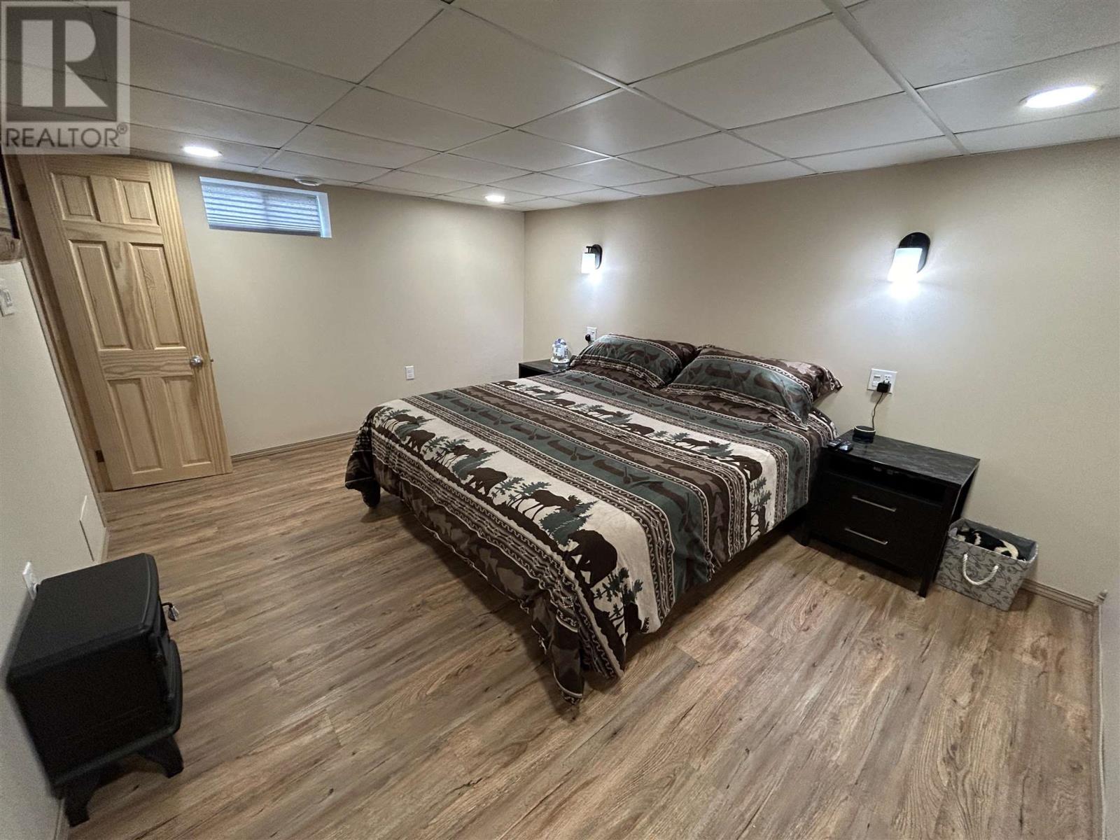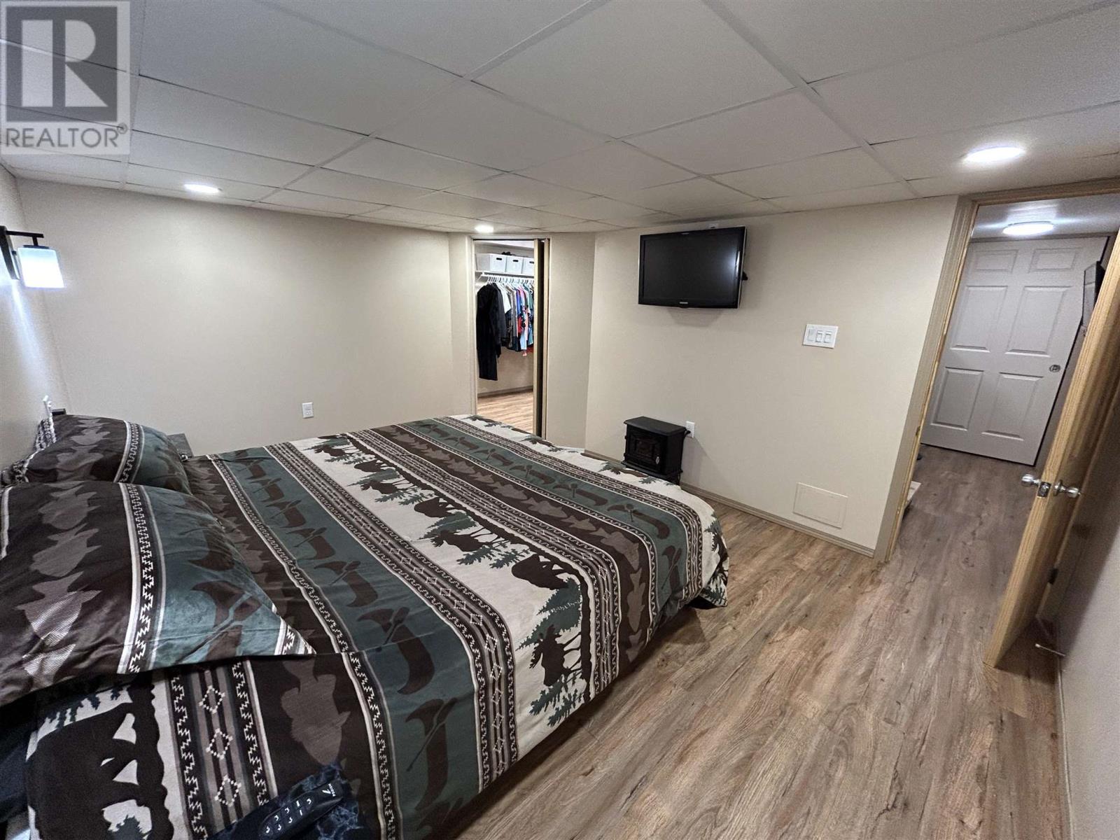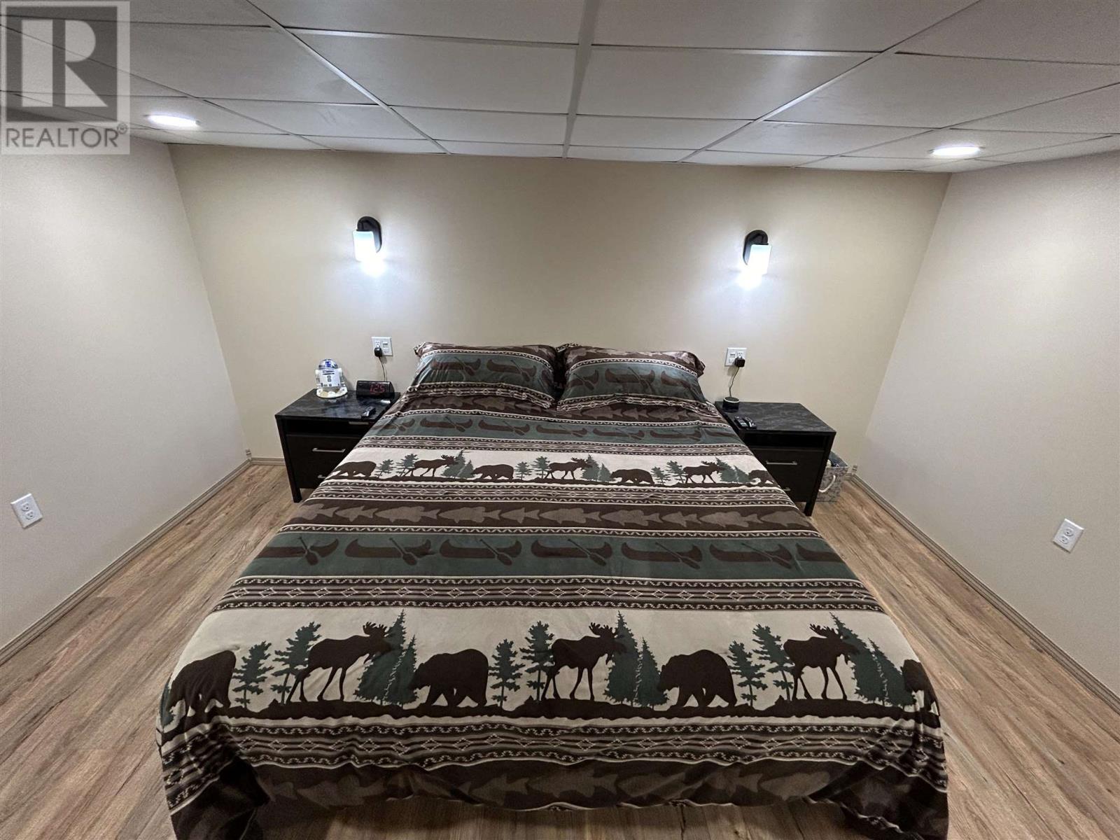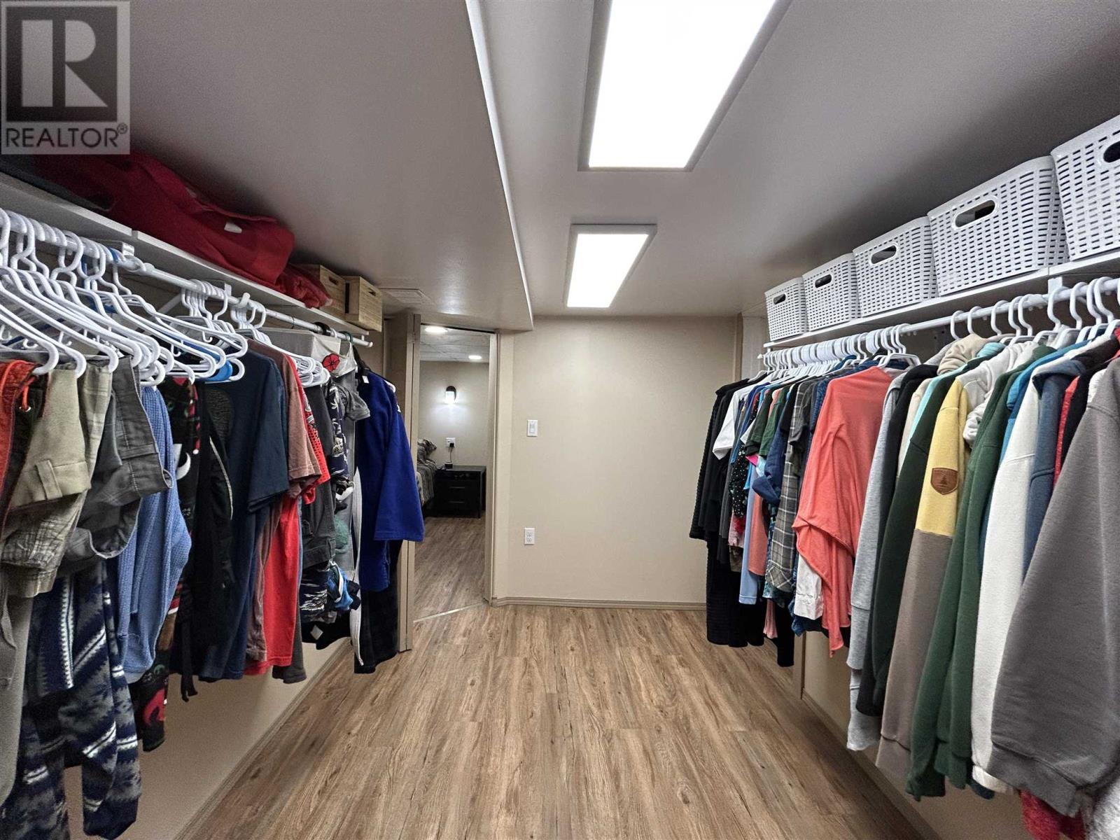3 Bedroom
2 Bathroom
923 sqft
Bungalow
Air Exchanger
Forced Air
$315,000
This charming home, located close to amenities and schools, offers a warm and welcoming atmosphere inside and out. With a total of 923 square feet on the main floor and 680 square feet in the basement, the space is both functional and inviting. The main level features two cozy bedrooms and a quaint living room with original hardwood flooring, showcasing the home's character and timeless appeal. In 2018/2019, the entire basement was gutted and refinished with a building permit, transforming it into a luxurious master suite complete with a generous walk-in closet and a full bathroom adorned with a Carrara Marble-topped double vanity. The basement also boasts a subfloor with wood appearance vinyl flooring, ensuring comfort and durability. The kitchen, updated in 2020 with custom birch and cedar cupboard doors, is a chef's delight. The ceramic tile flooring adds a touch of elegance, while the movable kitchen island offers flexible layout options to suit your needs. Recent upgrades include a new 200-amp electrical service and an electric furnace both installed in October 2023, ensuring modern efficiency and reliability. Step outside to enjoy the beautifully designed outdoor spaces. The 16'x13' deck features a clothes line as well as bench seating along the edges, perfect for gatherings and relaxation. A firepit area with benches invites cozy evenings under the stars, and a woodshed adds to the home's rustic charm. The front yard includes a 20'x12' sandbox, added in June 2022, providing a delightful play area for children. Additional storage needs are met with three sheds in the yard (measuring 12'3"x10'4" / 8'x8' / 10'x7') and garage attic storage, accessible via a convenient drop-down ladder. The garage measures 28'6"x22'2" and includes a woodstove. The utility room houses the laundry facilities, keeping chores out of sight yet easily accessible. This house exudes warmth and charm, making it a perfect rental opportunity or family home ready to create lasting memories. (id:49269)
Property Details
|
MLS® Number
|
TB241982 |
|
Property Type
|
Single Family |
|
Neigbourhood
|
Sioux Lookout |
|
Community Name
|
Sioux Lookout, ON |
|
Communication Type
|
High Speed Internet |
|
Features
|
Paved Driveway |
|
Storage Type
|
Storage Shed |
|
Structure
|
Deck, Patio(s), Shed |
Building
|
Bathroom Total
|
2 |
|
Bedrooms Above Ground
|
2 |
|
Bedrooms Below Ground
|
1 |
|
Bedrooms Total
|
3 |
|
Appliances
|
Alarm System, Stove, Microwave, Dishwasher |
|
Architectural Style
|
Bungalow |
|
Basement Development
|
Finished |
|
Basement Type
|
Partial (finished) |
|
Constructed Date
|
1956 |
|
Construction Style Attachment
|
Detached |
|
Cooling Type
|
Air Exchanger |
|
Exterior Finish
|
Siding, Vinyl |
|
Flooring Type
|
Hardwood |
|
Foundation Type
|
Block, Poured Concrete |
|
Heating Fuel
|
Electric |
|
Heating Type
|
Forced Air |
|
Stories Total
|
1 |
|
Size Interior
|
923 Sqft |
|
Utility Water
|
Municipal Water |
Parking
|
Garage
|
|
|
Detached Garage
|
|
|
Concrete
|
|
|
Gravel
|
|
Land
|
Access Type
|
Road Access |
|
Acreage
|
No |
|
Sewer
|
Sanitary Sewer |
|
Size Depth
|
150 Ft |
|
Size Frontage
|
66.0000 |
|
Size Irregular
|
0.22 |
|
Size Total
|
0.22 Ac|under 1/2 Acre |
|
Size Total Text
|
0.22 Ac|under 1/2 Acre |
Rooms
| Level |
Type |
Length |
Width |
Dimensions |
|
Basement |
Primary Bedroom |
|
|
13'8" x 10'8" |
|
Basement |
Primary Bedroom |
|
|
CLOSET 11'6" x 7'11" |
|
Basement |
Ensuite |
|
|
3pc - 11'5" x 5'11" |
|
Basement |
Office |
|
|
10'6" x 9'2" |
|
Basement |
Laundry Room |
|
|
14'6" x 9' |
|
Main Level |
Living Room |
|
|
12'10" x 11'4" |
|
Main Level |
Kitchen |
|
|
15'4" x 11'1" |
|
Main Level |
Bedroom |
|
|
11'8" x 9'7" irregular |
|
Main Level |
Bedroom |
|
|
11'7" x 8'7" |
|
Main Level |
Bathroom |
|
|
4pc - 9'10" x 4'11" |
|
Main Level |
Dining Room |
|
|
11'6" x 8'5" |
|
Main Level |
Foyer |
|
|
4'4" x 4' |
Utilities
|
Cable
|
Available |
|
Electricity
|
Available |
|
Telephone
|
Available |
https://www.realtor.ca/real-estate/27105160/17-prince-st-sioux-lookout-on-sioux-lookout-on































