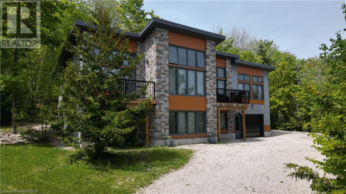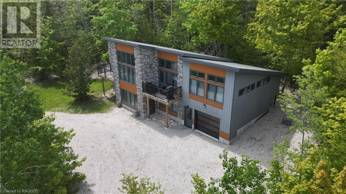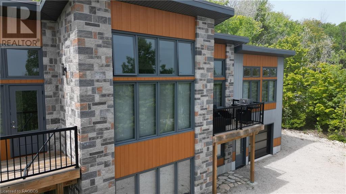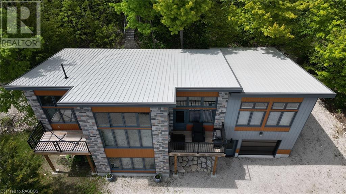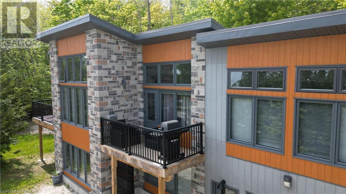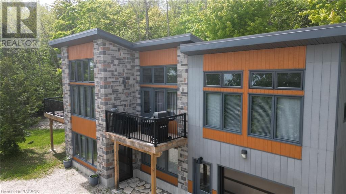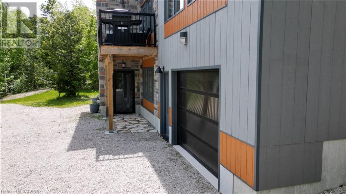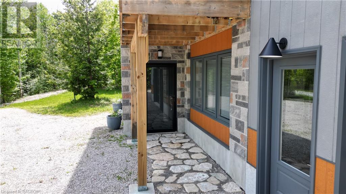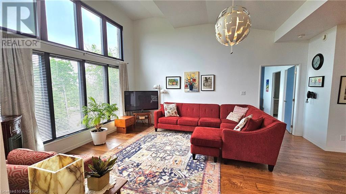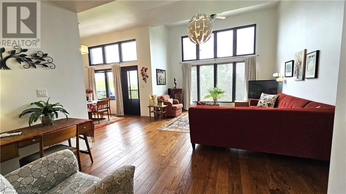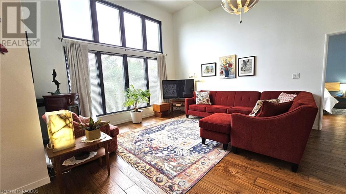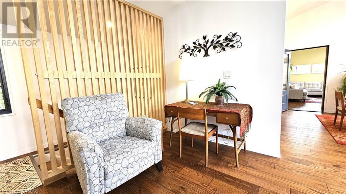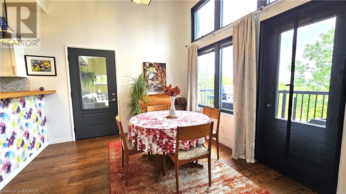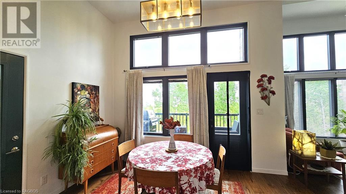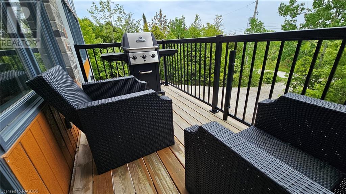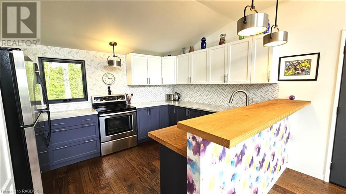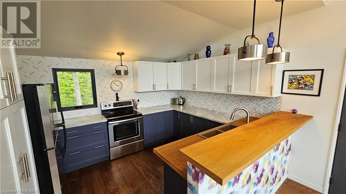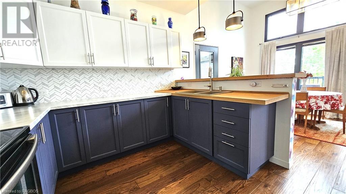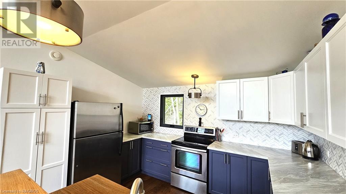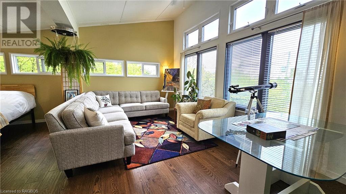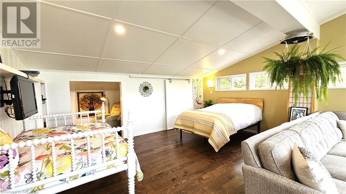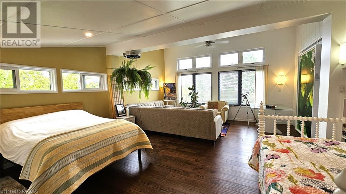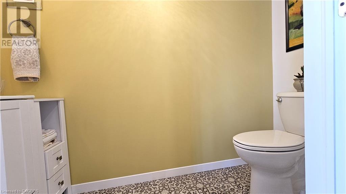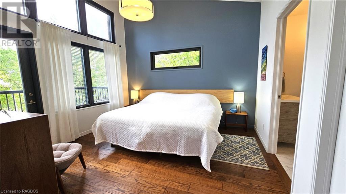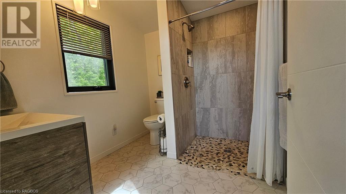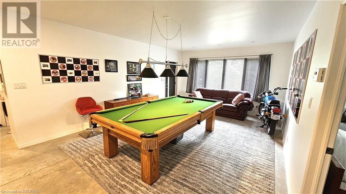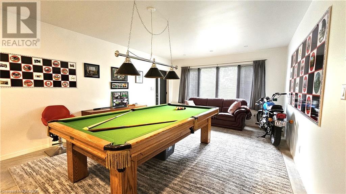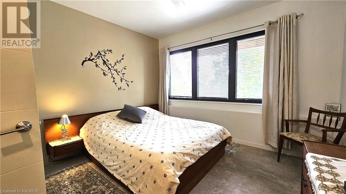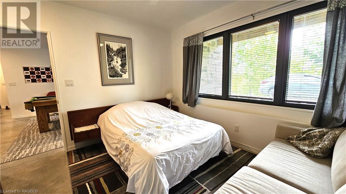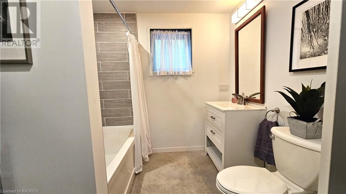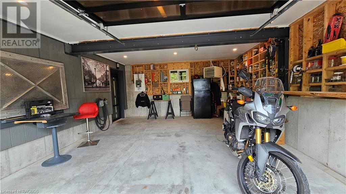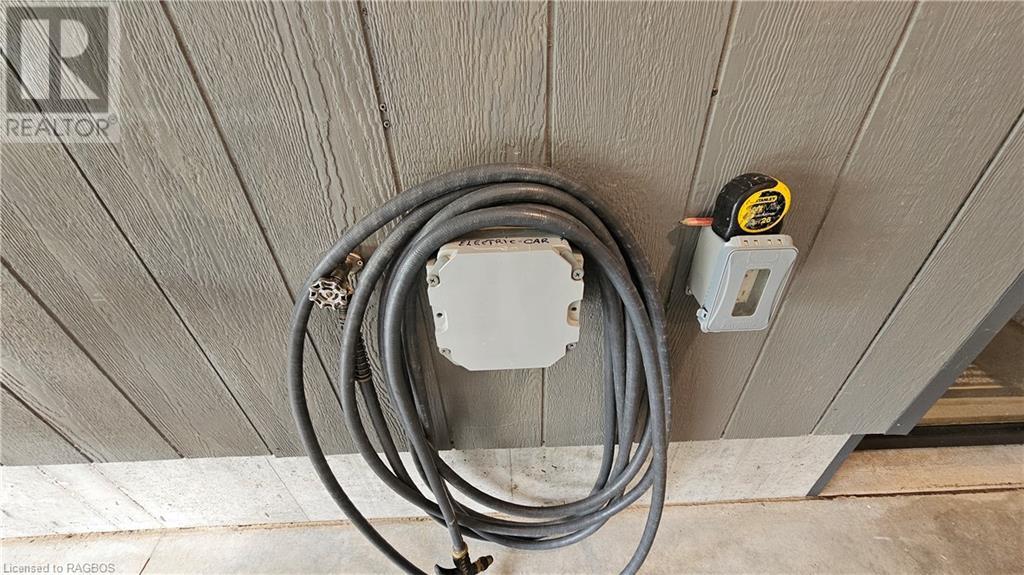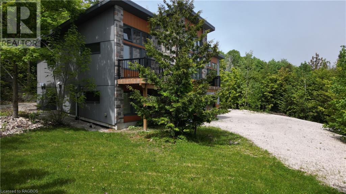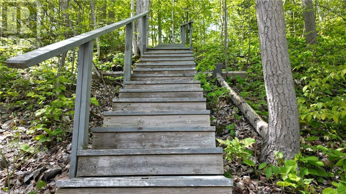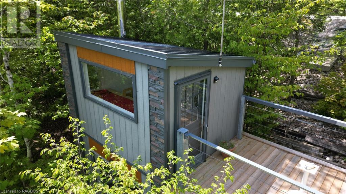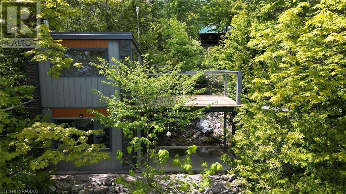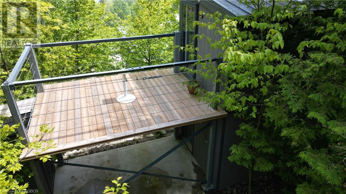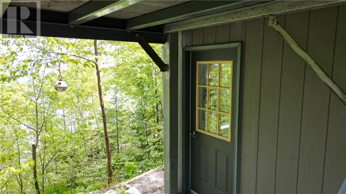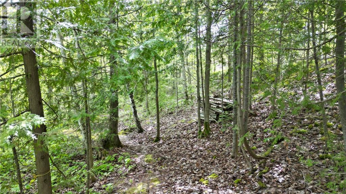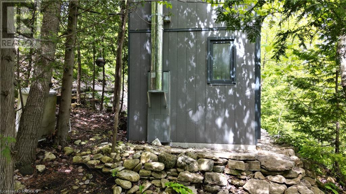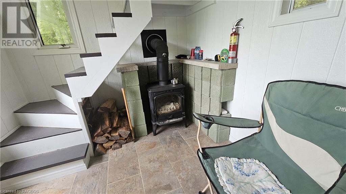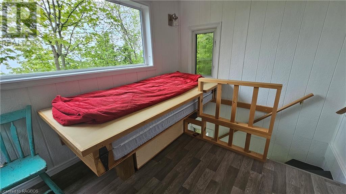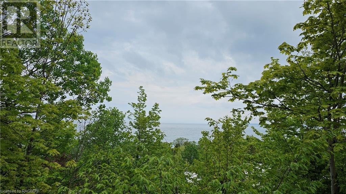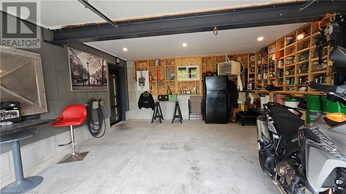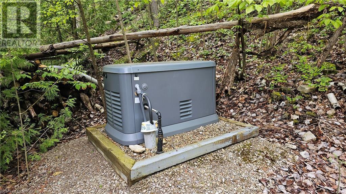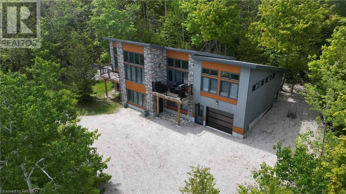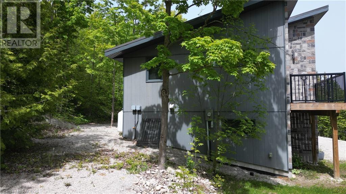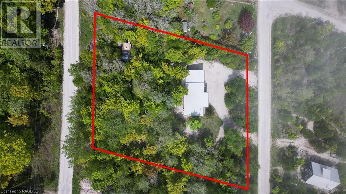3 Bedroom
3 Bathroom
2040 sqft
Contemporary
Fireplace
None
In Floor Heating, Radiant Heat
$849,000
Behold the charm! This contemporary two-level cottage/home is a true gem. Located in Dyer's Bay, offering a seasonal glimpse of Georgian Bay, this three-bedroom cottage/home - with three bathrooms is move-in ready. The owner meticulously crafted and custom-designed the building. Entering from the lower level, there's a recreation room, two bedrooms, and a four-piece bathroom with laundry facilities. The upper level boasts a spacious living area with a standalone propane fireplace, a primary bedroom with an ensuite and balcony access, a kitchen with dining space, plus a family room/den that doubles as an extra bedroom, complete with a cozy reading nook. The dining area provides deck access. Enjoy the comfort of in-floor heating throughout. Attached heated garage. But there's more—a delightful, fully insulated bunkie, set among maple trees at the property's rear, offers a bay view. Power outage? No worries! There is a Generac to keep the power on! Metal roof. This unique, robustly built property comes fully furnished, awaiting a new family to create lasting memories. With frontage on two roads, it's an opportunity not to be missed. Property measures 186 feet along Harkins Rd and 190 feet along Shoreline Dr. Taxes: $3562.39. Don't just drive by—come take a closer look! (id:49269)
Property Details
|
MLS® Number
|
40598905 |
|
Property Type
|
Single Family |
|
CommunityFeatures
|
Quiet Area, School Bus |
|
EquipmentType
|
Propane Tank |
|
Features
|
Crushed Stone Driveway, Country Residential, Automatic Garage Door Opener |
|
ParkingSpaceTotal
|
6 |
|
RentalEquipmentType
|
Propane Tank |
|
ViewType
|
Lake View |
Building
|
BathroomTotal
|
3 |
|
BedroomsAboveGround
|
1 |
|
BedroomsBelowGround
|
2 |
|
BedroomsTotal
|
3 |
|
Appliances
|
Dryer, Refrigerator, Stove, Washer, Window Coverings, Garage Door Opener |
|
ArchitecturalStyle
|
Contemporary |
|
BasementType
|
None |
|
ConstructedDate
|
2020 |
|
ConstructionMaterial
|
Concrete Block, Concrete Walls, Wood Frame |
|
ConstructionStyleAttachment
|
Detached |
|
CoolingType
|
None |
|
ExteriorFinish
|
Concrete, Wood, Masonite, Colour Loc |
|
FireProtection
|
Smoke Detectors |
|
FireplaceFuel
|
Propane |
|
FireplacePresent
|
Yes |
|
FireplaceTotal
|
1 |
|
FireplaceType
|
Other - See Remarks |
|
Fixture
|
Ceiling Fans |
|
FoundationType
|
Poured Concrete |
|
HalfBathTotal
|
1 |
|
HeatingFuel
|
Propane |
|
HeatingType
|
In Floor Heating, Radiant Heat |
|
SizeInterior
|
2040 Sqft |
|
Type
|
House |
|
UtilityWater
|
Drilled Well |
Parking
Land
|
AccessType
|
Water Access, Road Access |
|
Acreage
|
No |
|
Sewer
|
Septic System |
|
SizeDepth
|
202 Ft |
|
SizeFrontage
|
186 Ft |
|
SizeTotalText
|
1/2 - 1.99 Acres |
|
ZoningDescription
|
R2 |
Rooms
| Level |
Type |
Length |
Width |
Dimensions |
|
Lower Level |
Foyer |
|
|
7'6'' x 7'0'' |
|
Lower Level |
4pc Bathroom |
|
|
9'6'' x 7'8'' |
|
Lower Level |
Bedroom |
|
|
12'8'' x 12'2'' |
|
Lower Level |
Bedroom |
|
|
12'0'' x 11'10'' |
|
Lower Level |
Recreation Room |
|
|
22'10'' x 14'0'' |
|
Main Level |
2pc Bathroom |
|
|
8'6'' x 3'2'' |
|
Main Level |
Other |
|
|
7'6'' x 5'4'' |
|
Main Level |
Family Room |
|
|
21'4'' x 16'8'' |
|
Main Level |
3pc Bathroom |
|
|
8'4'' x 7'4'' |
|
Main Level |
Primary Bedroom |
|
|
12'6'' x 12'4'' |
|
Main Level |
Kitchen |
|
|
12'6'' x 10'6'' |
|
Main Level |
Dining Room |
|
|
12'4'' x 10'8'' |
|
Main Level |
Living Room |
|
|
22'6'' x 14'2'' |
Utilities
|
Electricity
|
Available |
|
Telephone
|
Available |
https://www.realtor.ca/real-estate/26983256/17-shoreline-drive-miller-lake

