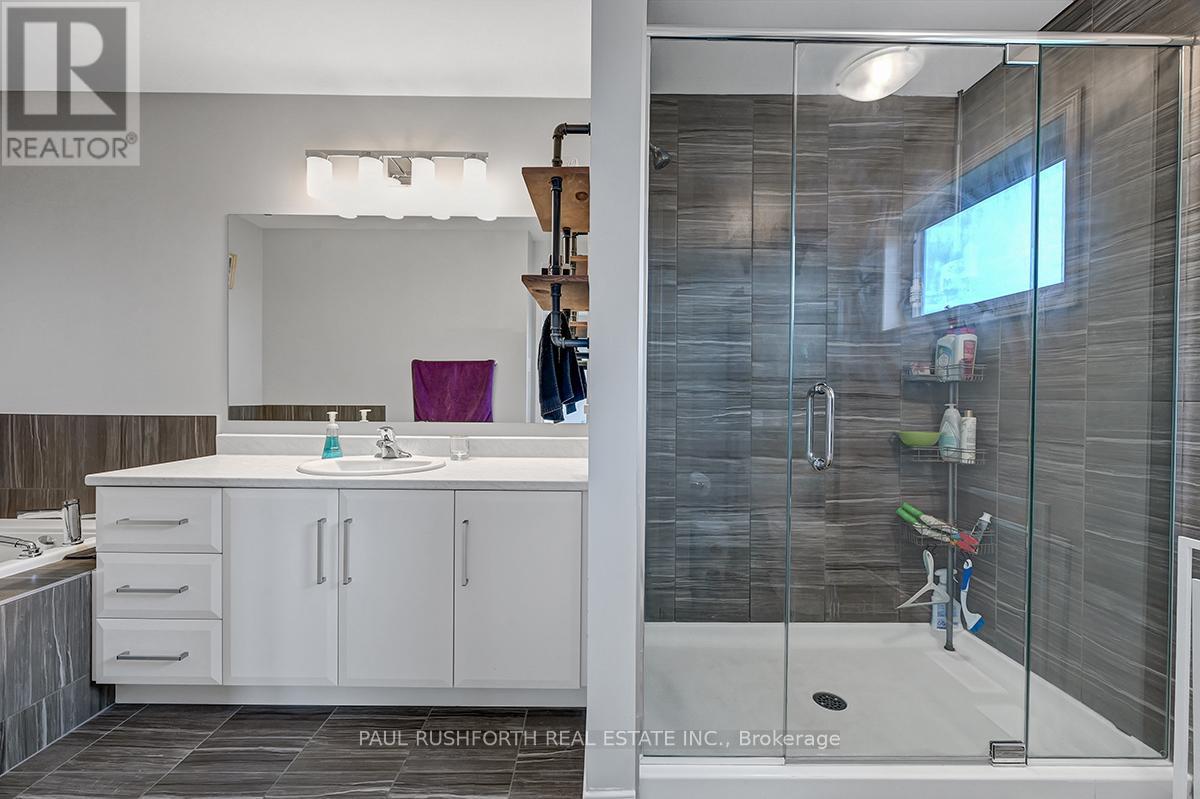3 Bedroom
3 Bathroom
1500 - 2000 sqft
Central Air Conditioning
Forced Air
$599,900
IMMACULATE. IMPRESSIVE. A STUNNING HOME. This Cardel Teak Model Built in 2021. 3 bedroom + LOFT, 2.5 bathroom in the desirable Millers Crossing subdivision of booming CARLETON PLACE is a SHOWSTOPPER and is sure to please. NO REAR NEIGHBOURS. Loaded w/ upgrades and designer finishes thru-out the FAMILY FRIENDLY floor-plan, boasting an OPEN CONCEPT LAYOUT, this beauty has it all: stylish exterior, hardwood flooring, LUXURIOUS KITCHEN. Oversized windows FILL THE HOME W/ NATURAL LIGHT. Lovely principal retreat: huge WIC, SPA INSPIRED ENSUITE w/ GLASS SHOWER and SOAKER TUB. Large family bathroom for bedrooms 2/3. The 'oh so nice' convenience of 2ND FLOOR LAUNDRY. An AMAZING 2nd FLOOR LOFT SPACE. FULLY FINISHED BASEMENT - with rec/family room and a 3PC rough in for bathroom. Long driveway with DOUBLE WIDE parking!! Space for 4cars. NO CAR SHUFFLING NEEDED!! This one has it all! Flexible closing available. (id:49269)
Property Details
|
MLS® Number
|
X12154011 |
|
Property Type
|
Single Family |
|
Community Name
|
909 - Carleton Place |
|
ParkingSpaceTotal
|
3 |
|
Structure
|
Deck |
Building
|
BathroomTotal
|
3 |
|
BedroomsAboveGround
|
3 |
|
BedroomsTotal
|
3 |
|
BasementDevelopment
|
Finished |
|
BasementType
|
N/a (finished) |
|
ConstructionStyleAttachment
|
Attached |
|
CoolingType
|
Central Air Conditioning |
|
ExteriorFinish
|
Vinyl Siding, Brick |
|
FoundationType
|
Poured Concrete |
|
HalfBathTotal
|
1 |
|
HeatingFuel
|
Natural Gas |
|
HeatingType
|
Forced Air |
|
StoriesTotal
|
2 |
|
SizeInterior
|
1500 - 2000 Sqft |
|
Type
|
Row / Townhouse |
|
UtilityWater
|
Municipal Water |
Parking
Land
|
Acreage
|
No |
|
FenceType
|
Fenced Yard |
|
Sewer
|
Sanitary Sewer |
|
SizeDepth
|
100 Ft ,1 In |
|
SizeFrontage
|
20 Ft |
|
SizeIrregular
|
20 X 100.1 Ft |
|
SizeTotalText
|
20 X 100.1 Ft |
|
ZoningDescription
|
R1 |
Rooms
| Level |
Type |
Length |
Width |
Dimensions |
|
Second Level |
Primary Bedroom |
3.97 m |
3.85 m |
3.97 m x 3.85 m |
|
Second Level |
Bathroom |
1.69 m |
2.42 m |
1.69 m x 2.42 m |
|
Second Level |
Bathroom |
2.54 m |
4.31 m |
2.54 m x 4.31 m |
|
Second Level |
Bedroom 2 |
3.26 m |
4.17 m |
3.26 m x 4.17 m |
|
Second Level |
Bedroom 3 |
2.88 m |
3.66 m |
2.88 m x 3.66 m |
|
Second Level |
Laundry Room |
2.25 m |
1.79 m |
2.25 m x 1.79 m |
|
Second Level |
Loft |
4.04 m |
3.5 m |
4.04 m x 3.5 m |
|
Basement |
Recreational, Games Room |
5.56 m |
6.7 m |
5.56 m x 6.7 m |
|
Main Level |
Bathroom |
1.02 m |
2.26 m |
1.02 m x 2.26 m |
|
Main Level |
Dining Room |
4.66 m |
2.8 m |
4.66 m x 2.8 m |
|
Main Level |
Kitchen |
2.58 m |
7.85 m |
2.58 m x 7.85 m |
|
Main Level |
Living Room |
3.24 m |
6.62 m |
3.24 m x 6.62 m |
https://www.realtor.ca/real-estate/28324615/17-stokes-drive-carleton-place-909-carleton-place





























