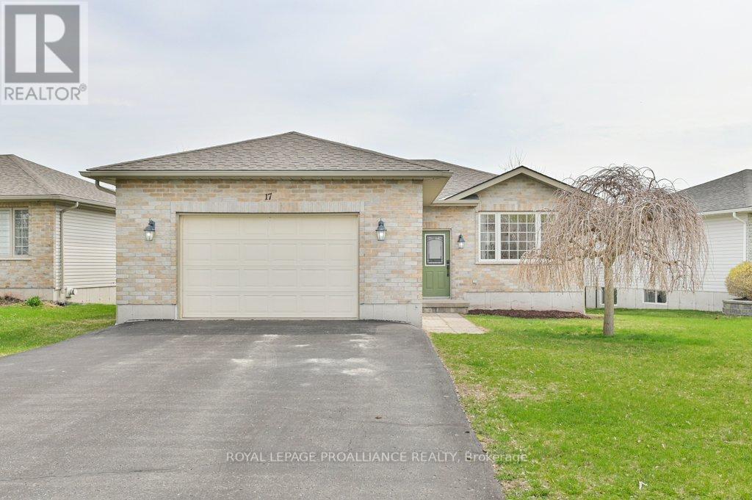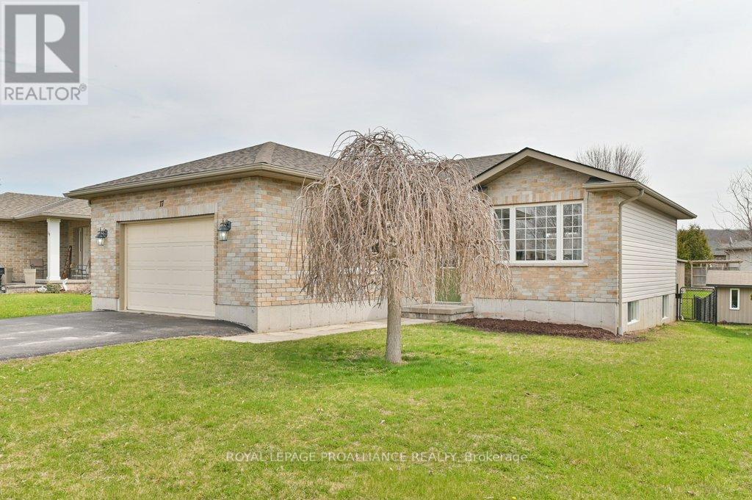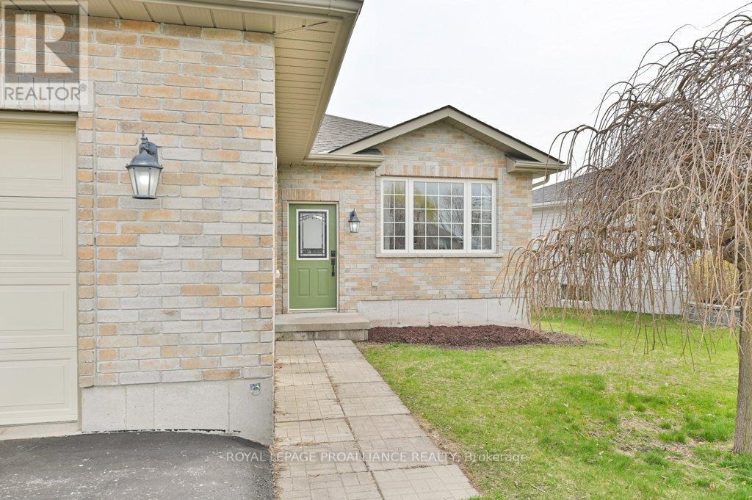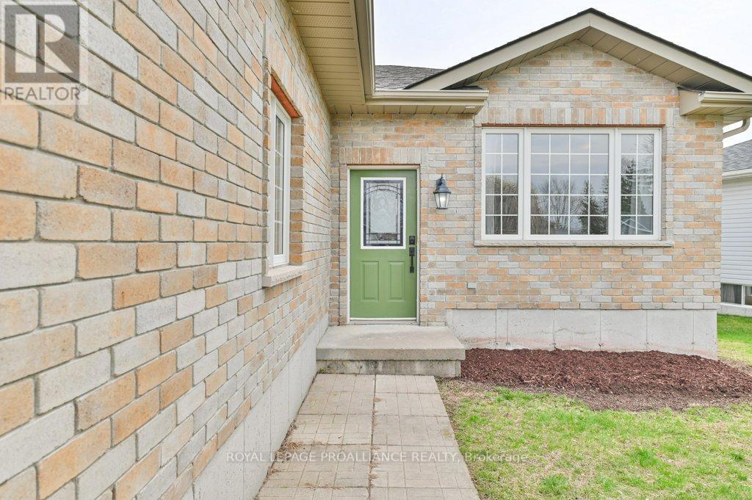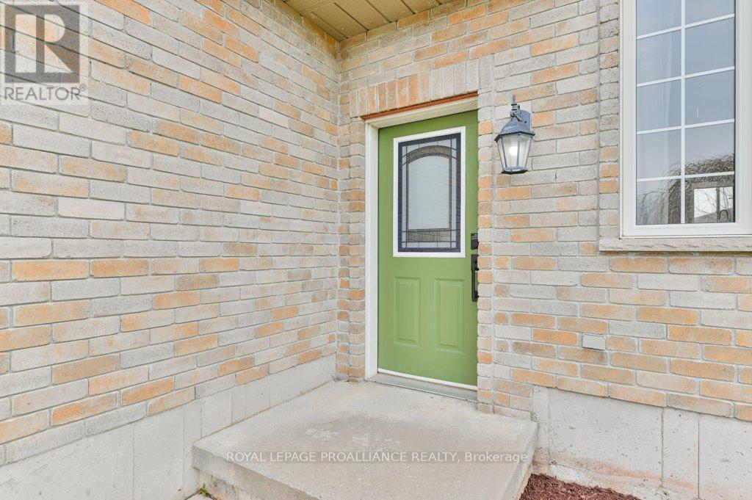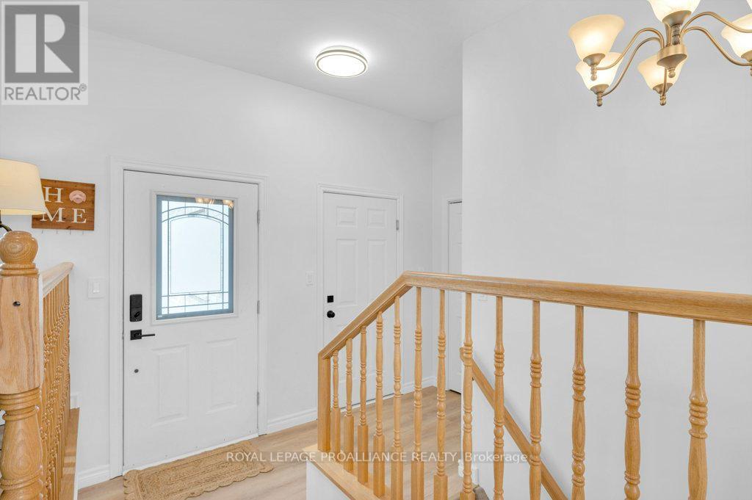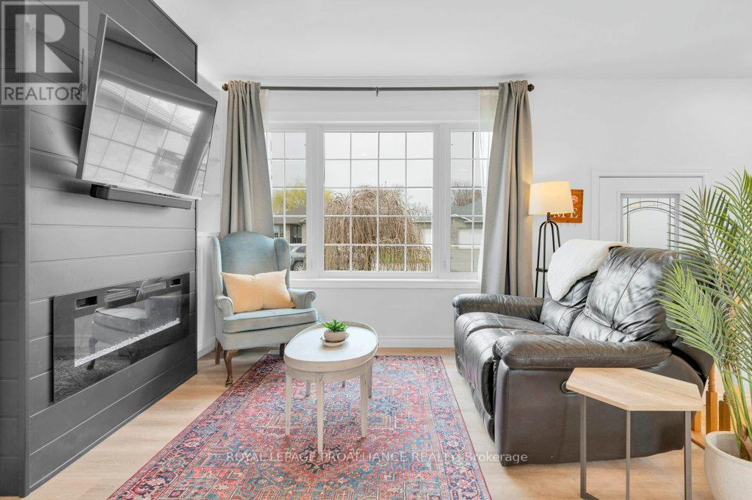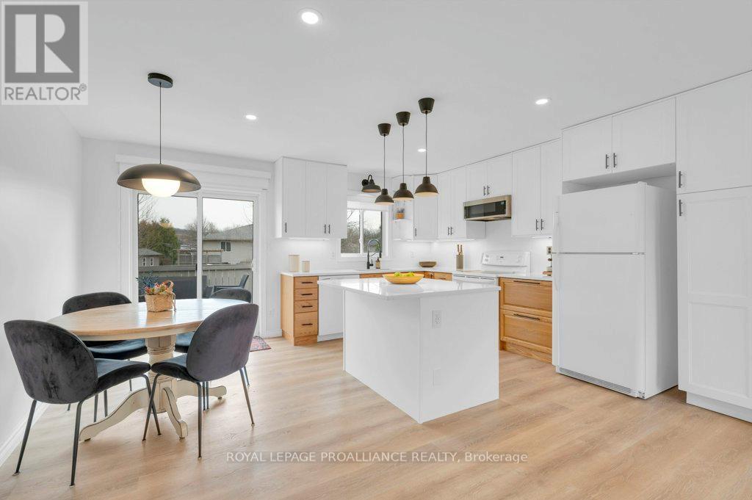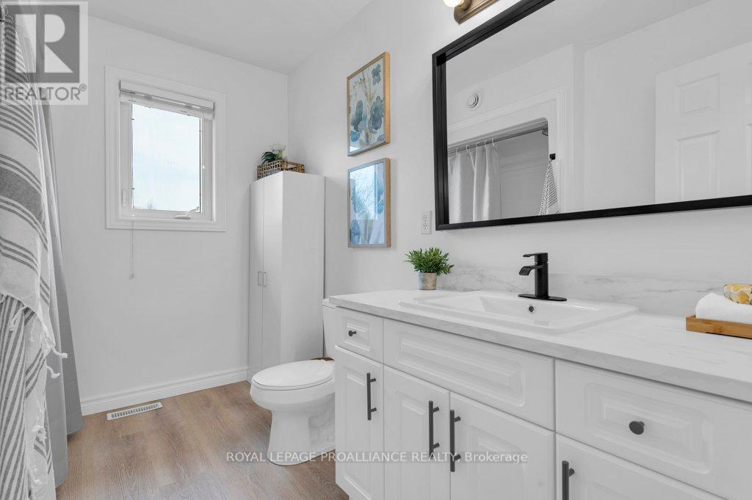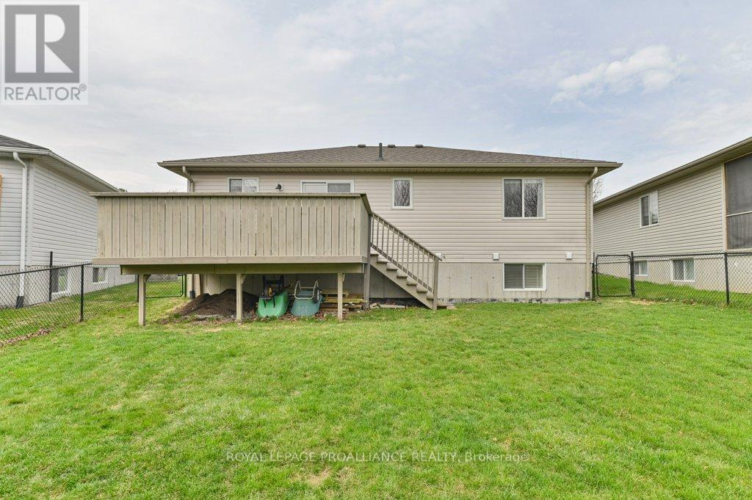4 Bedroom
2 Bathroom
700 - 1100 sqft
Bungalow
Central Air Conditioning
Forced Air
$629,900
This beautiful home is located in the charming town of Frankford. This home been wonderfully cared for and offers a bright open main floor with spacious foyer with direct garage access. Updated kitchen with island and ample cupboards. Updated lighting. Lovely accent wall with fireplace in living room. Dining area with walkout to deck and fully fenced in yard, perfect for entertaining. Updated flooring throughout the main level. Updated 4pc bath, large primary bedroom and spacious second bedroom. Convenient main floor laundry with storage. The lower level is a wonderful space with large rec room and game area. Two additional bedrooms and 3pc bath. Close to all amenities, shopping, schools and 401. Perfect starter home or for a family looking to move to a welcoming and safe community. Come and view this move in ready home while you can, she is a beauty! (id:49269)
Property Details
|
MLS® Number
|
X12104118 |
|
Property Type
|
Single Family |
|
Community Name
|
Frankford Ward |
|
AmenitiesNearBy
|
Beach, Park, Place Of Worship, Schools |
|
EquipmentType
|
Water Heater |
|
Features
|
Flat Site |
|
ParkingSpaceTotal
|
6 |
|
RentalEquipmentType
|
Water Heater |
|
Structure
|
Deck |
Building
|
BathroomTotal
|
2 |
|
BedroomsAboveGround
|
2 |
|
BedroomsBelowGround
|
2 |
|
BedroomsTotal
|
4 |
|
Age
|
16 To 30 Years |
|
Appliances
|
Water Heater, Blinds, Dishwasher, Dryer, Microwave, Stove, Washer, Refrigerator |
|
ArchitecturalStyle
|
Bungalow |
|
BasementDevelopment
|
Finished |
|
BasementType
|
Full (finished) |
|
ConstructionStyleAttachment
|
Detached |
|
CoolingType
|
Central Air Conditioning |
|
ExteriorFinish
|
Brick, Vinyl Siding |
|
FoundationType
|
Concrete |
|
HeatingFuel
|
Natural Gas |
|
HeatingType
|
Forced Air |
|
StoriesTotal
|
1 |
|
SizeInterior
|
700 - 1100 Sqft |
|
Type
|
House |
|
UtilityWater
|
Municipal Water |
Parking
Land
|
Acreage
|
No |
|
FenceType
|
Fenced Yard |
|
LandAmenities
|
Beach, Park, Place Of Worship, Schools |
|
Sewer
|
Sanitary Sewer |
|
SizeDepth
|
112 Ft |
|
SizeFrontage
|
57 Ft |
|
SizeIrregular
|
57 X 112 Ft |
|
SizeTotalText
|
57 X 112 Ft|under 1/2 Acre |
Rooms
| Level |
Type |
Length |
Width |
Dimensions |
|
Lower Level |
Bedroom 4 |
4.22 m |
3.98 m |
4.22 m x 3.98 m |
|
Lower Level |
Recreational, Games Room |
7.19 m |
3.45 m |
7.19 m x 3.45 m |
|
Lower Level |
Utility Room |
3.24 m |
4.01 m |
3.24 m x 4.01 m |
|
Lower Level |
Bathroom |
1.63 m |
2.51 m |
1.63 m x 2.51 m |
|
Lower Level |
Bedroom 3 |
3.23 m |
3.39 m |
3.23 m x 3.39 m |
|
Main Level |
Foyer |
3.2 m |
1.9 m |
3.2 m x 1.9 m |
|
Main Level |
Living Room |
4.46 m |
3.8 m |
4.46 m x 3.8 m |
|
Main Level |
Dining Room |
2.04 m |
3.98 m |
2.04 m x 3.98 m |
|
Main Level |
Kitchen |
2.79 m |
3.98 m |
2.79 m x 3.98 m |
|
Main Level |
Primary Bedroom |
3.45 m |
3.99 m |
3.45 m x 3.99 m |
|
Main Level |
Bedroom 2 |
3.4 m |
3.65 m |
3.4 m x 3.65 m |
|
Main Level |
Laundry Room |
1.76 m |
2.15 m |
1.76 m x 2.15 m |
|
Main Level |
Bathroom |
2.25 m |
2.81 m |
2.25 m x 2.81 m |
Utilities
https://www.realtor.ca/real-estate/28215318/17-stonegate-crescent-quinte-west-frankford-ward-frankford-ward

