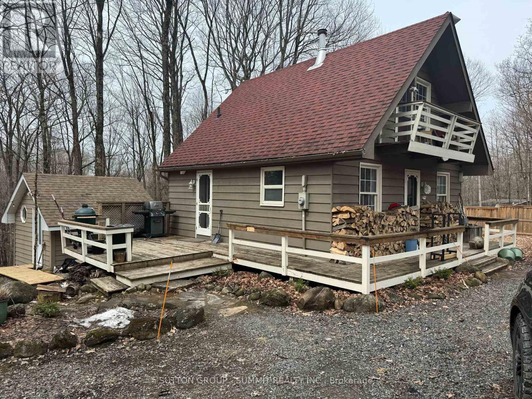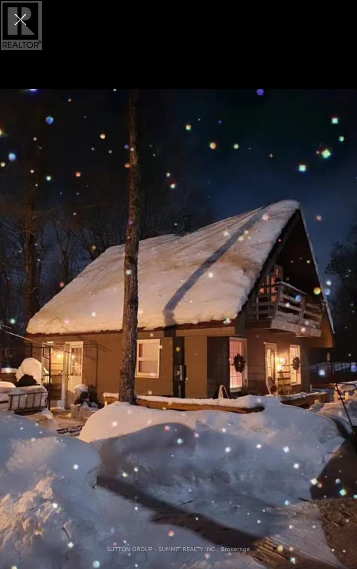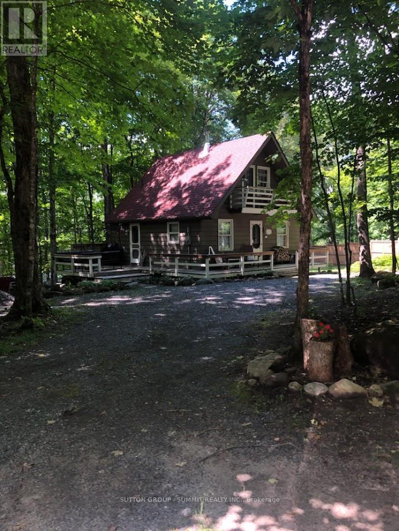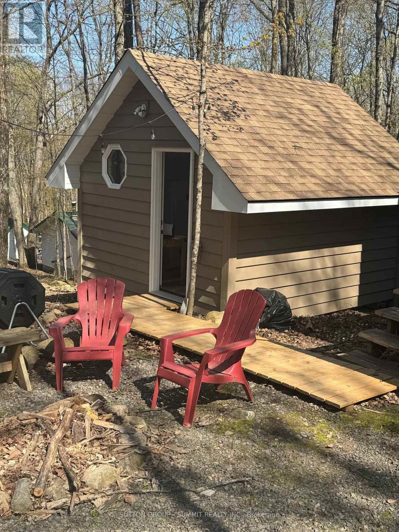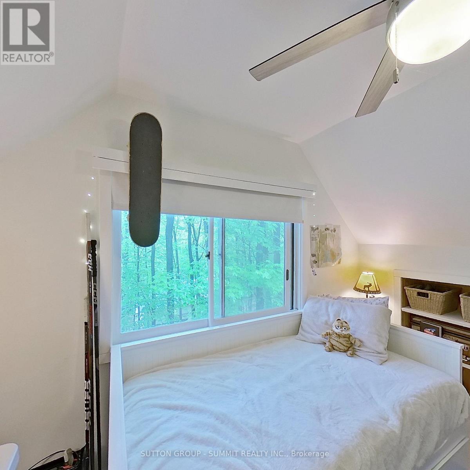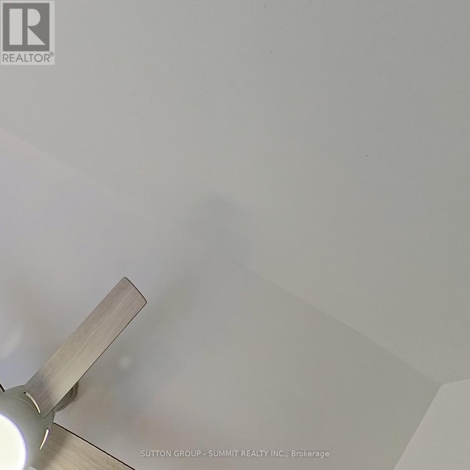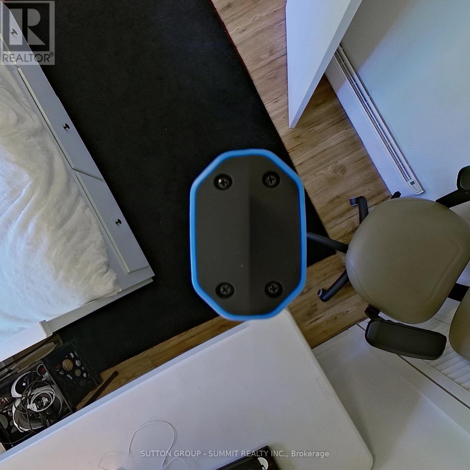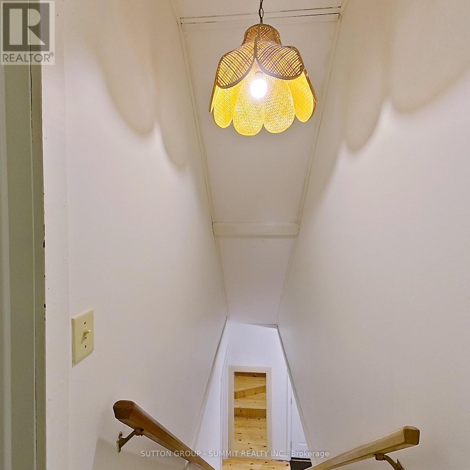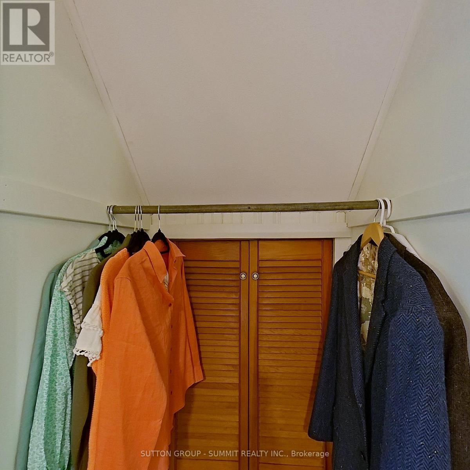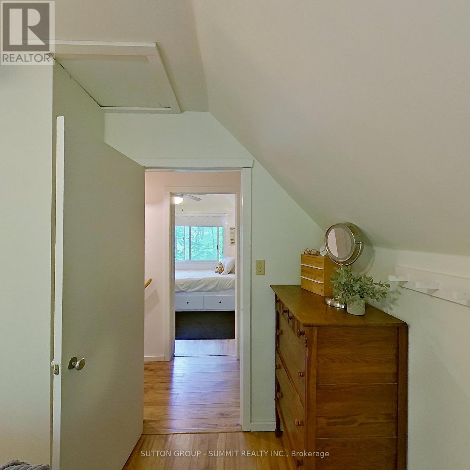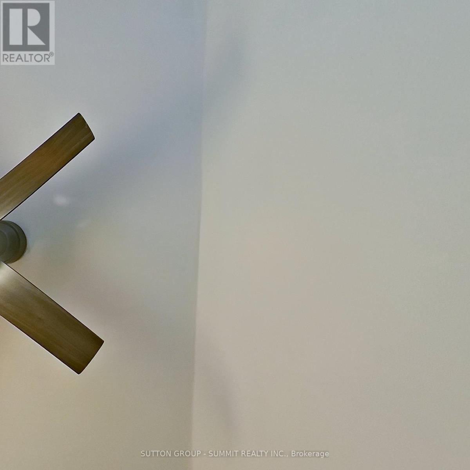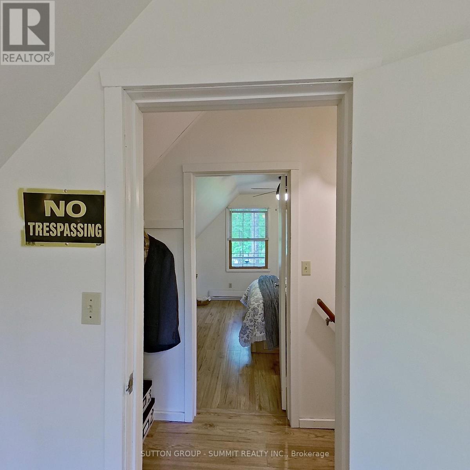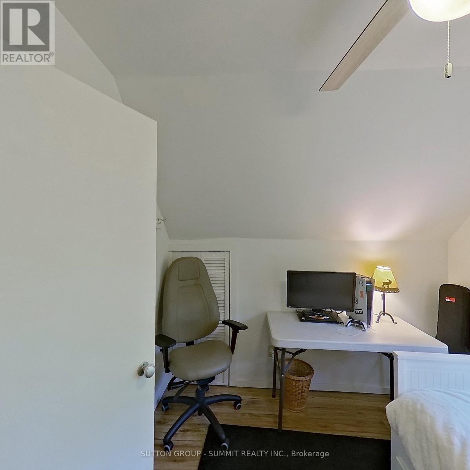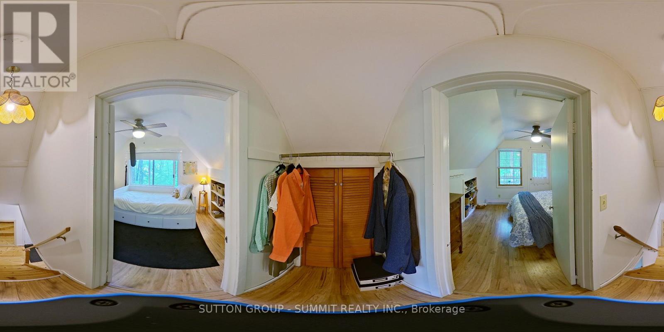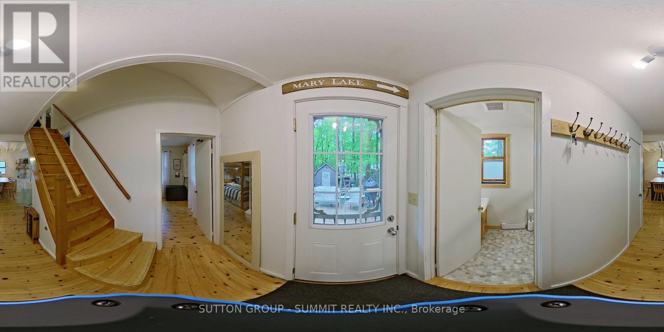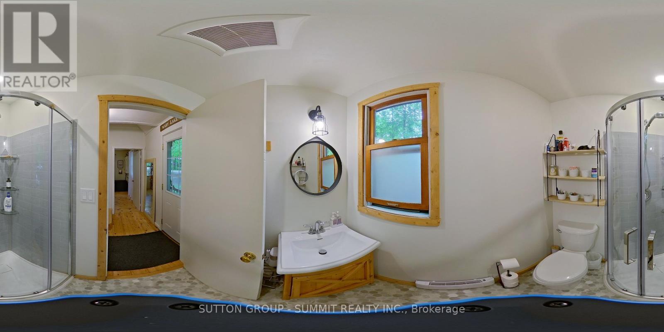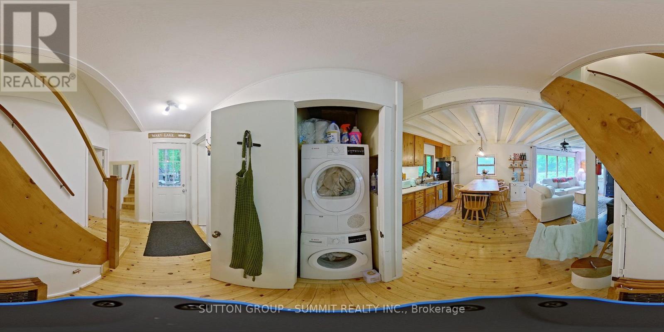17 Sugarbush Lane Huntsville (Brunel), Ontario P1H 2J3
$480,000Maintenance, Parcel of Tied Land
$402.43 Monthly
Maintenance, Parcel of Tied Land
$402.43 MonthlyWelcome to your charming A-frame escape, nestled in the vibrant Muskoka Bible Centre (MBC) community in beautiful Huntsville, Ontario. This fully furnished 3-bedroom, 1-bath cottage offers a perfect blend of rustic charm and comfort, ideal for family getaways, seasonal living, or a peaceful retreat from the city. Though not directly on the water, this cottage is just a 5-minute walk to the beach and gives you full access to the incredible MBC amenities, including tennis courts, shuffleboard, a mini golf course, and scenic walking trails - all set against the natural beauty of Muskoka. Inside, there's a warm interior with a cozy wood-burning stove. The cottage comes fully furnished, making it completely turn-key and ready to enjoy from day one. The primary bedroom features a private balcony, perfect for sipping your morning coffee among the trees or enjoying the peaceful evening air. With two additional bedrooms, theres plenty of space for family and guests. Outside, a private driveway offers ample parking for up to 6 vehicles, and two storage sheds provide room for your outdoor gear, tools, or cottage essentials. POTL Fees $4829.11/year include - water, property taxes, road maintenance, beach access, MBC amenities (id:49269)
Property Details
| MLS® Number | X12149031 |
| Property Type | Single Family |
| Community Name | Brunel |
| Features | Carpet Free |
| ParkingSpaceTotal | 6 |
Building
| BathroomTotal | 1 |
| BedroomsAboveGround | 3 |
| BedroomsTotal | 3 |
| Amenities | Fireplace(s) |
| Appliances | Water Heater, Dryer, Furniture, Stove, Washer, Window Coverings, Refrigerator |
| ArchitecturalStyle | Chalet |
| BasementType | Crawl Space |
| ConstructionStyleAttachment | Detached |
| ExteriorFinish | Wood |
| FireplacePresent | Yes |
| FireplaceType | Woodstove |
| FlooringType | Wood, Vinyl |
| FoundationType | Unknown |
| HeatingFuel | Electric |
| HeatingType | Baseboard Heaters |
| SizeInterior | 700 - 1100 Sqft |
| Type | House |
Parking
| No Garage |
Land
| Acreage | No |
| Sewer | Septic System |
| SizeDepth | 169 Ft |
| SizeFrontage | 110 Ft |
| SizeIrregular | 110 X 169 Ft |
| SizeTotalText | 110 X 169 Ft |
Rooms
| Level | Type | Length | Width | Dimensions |
|---|---|---|---|---|
| Second Level | Primary Bedroom | 3.25 m | 3.45 m | 3.25 m x 3.45 m |
| Second Level | Bedroom 2 | 3.25 m | 3.45 m | 3.25 m x 3.45 m |
| Main Level | Kitchen | 7.06 m | 4.01 m | 7.06 m x 4.01 m |
| Main Level | Living Room | 7.06 m | 4.01 m | 7.06 m x 4.01 m |
| Main Level | Bedroom 3 | 3.23 m | 2.64 m | 3.23 m x 2.64 m |
https://www.realtor.ca/real-estate/28313926/17-sugarbush-lane-huntsville-brunel-brunel
Interested?
Contact us for more information

