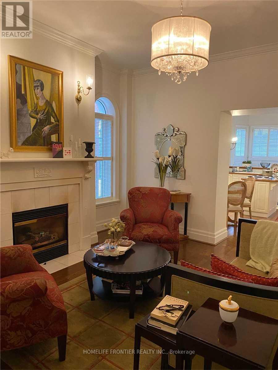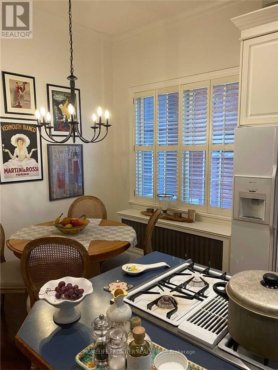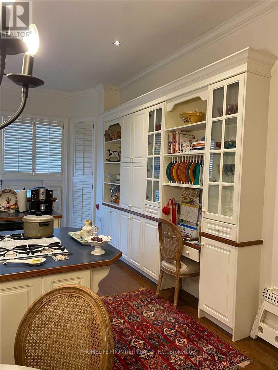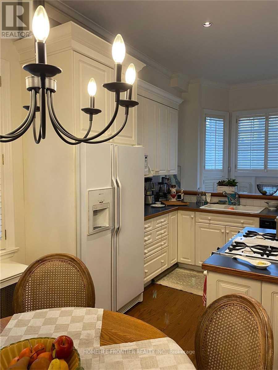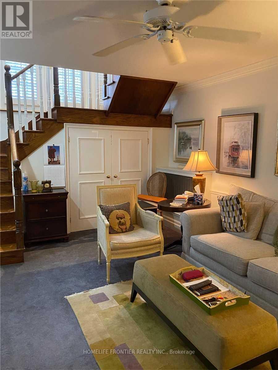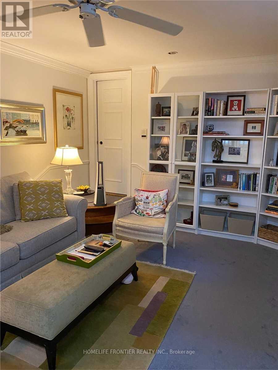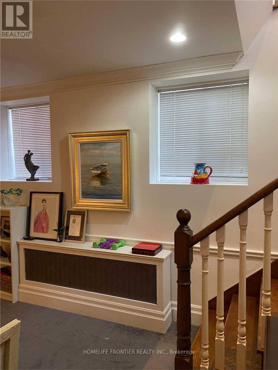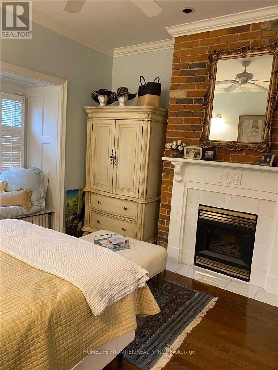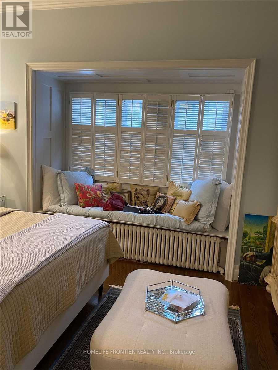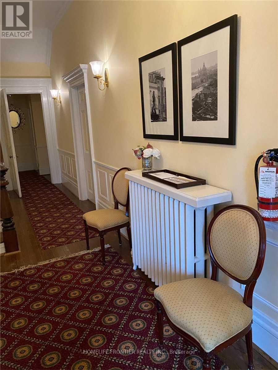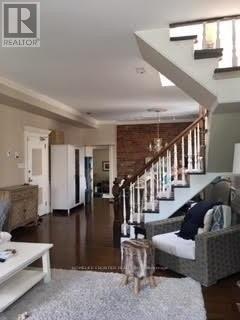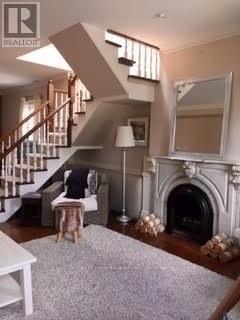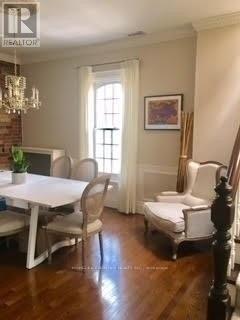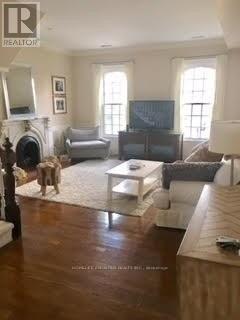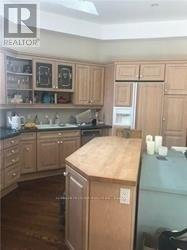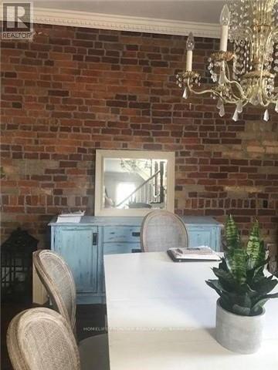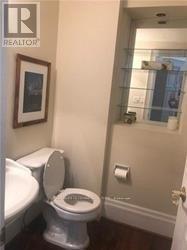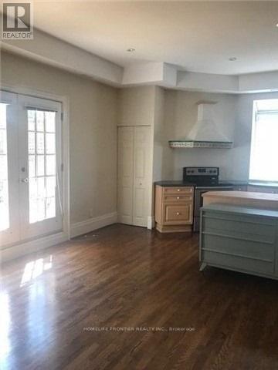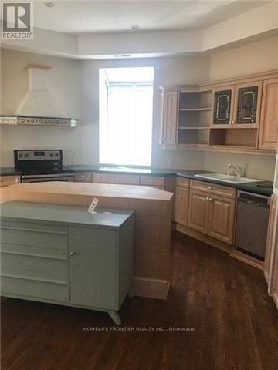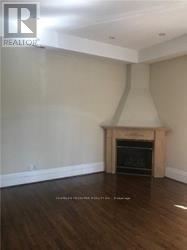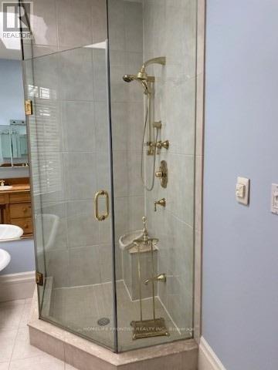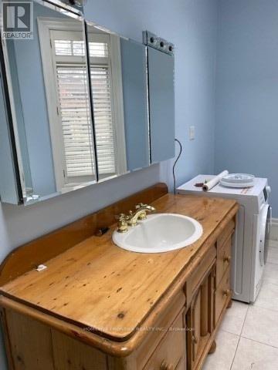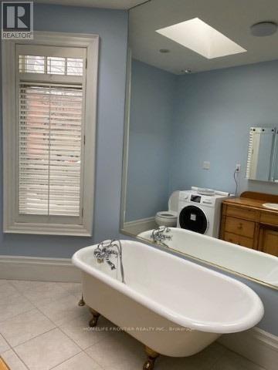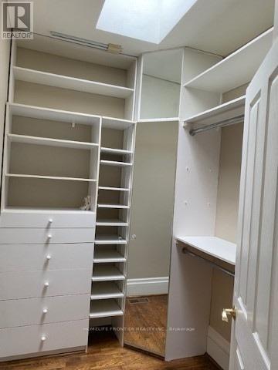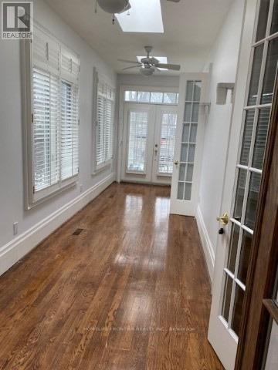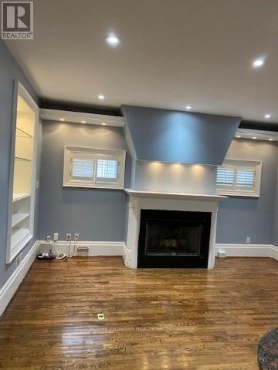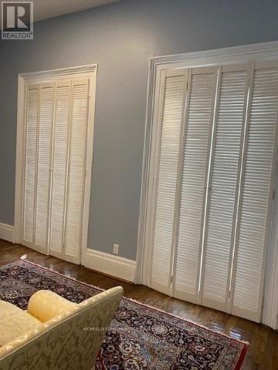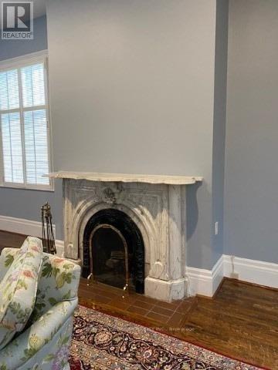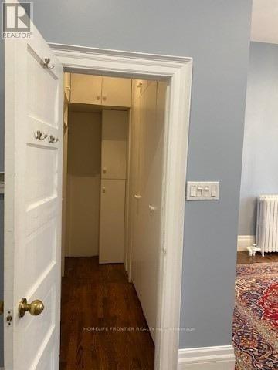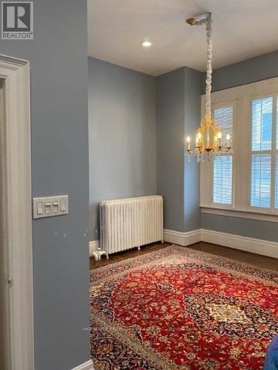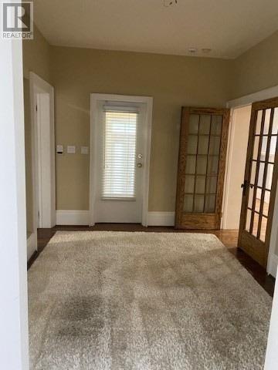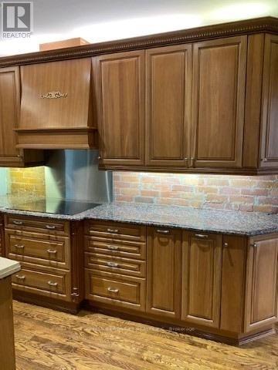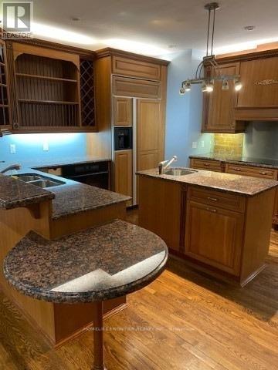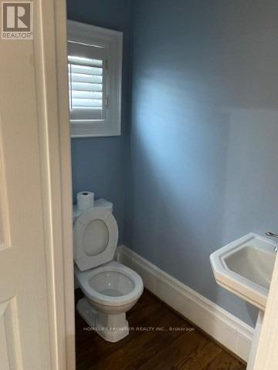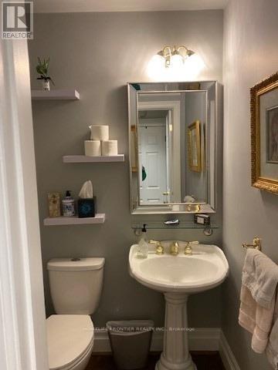13 Bedroom
13 Bathroom
Fireplace
Heat Pump
$4,588,000
Toronto's Most Desirable Streets, Prized Teddington Park Estate Area, A classic Mansion/Plex, Approx 10,000Sqft. Huge Lot 55X180, Ultimate Multi-Use. Updated Wiring, Plumbing, Bathrooms, Kitchens. Each Suite Has its unique Features, Including 2 Story Apartment Each, Have Large Privet Decks, Backyard, Gourmet Kitchens Two Sided Fireplace, Sunroom, Sauna, Family Room, Ensuite Laundry And More. 6 Surface Parking. Turn-Key And Ideal For All Investor Types. **** EXTRAS **** Lawrence/ Yonge/401, Huge Lot 55X180, All Appliances, Elf's, Broadloom Where Laid, 4 Cvac Systems, 4 Sep Meters, Heat Compressor On Roof, Boiler, Intercom. No Public Open House. (id:49269)
Property Details
|
MLS® Number
|
C8160284 |
|
Property Type
|
Single Family |
|
Community Name
|
Lawrence Park North |
|
Parking Space Total
|
6 |
Building
|
Bathroom Total
|
13 |
|
Bedrooms Above Ground
|
9 |
|
Bedrooms Below Ground
|
4 |
|
Bedrooms Total
|
13 |
|
Basement Features
|
Apartment In Basement |
|
Basement Type
|
N/a |
|
Exterior Finish
|
Brick, Stucco |
|
Fireplace Present
|
Yes |
|
Heating Fuel
|
Natural Gas |
|
Heating Type
|
Heat Pump |
|
Stories Total
|
3 |
|
Type
|
Fourplex |
Parking
Land
|
Acreage
|
No |
|
Size Irregular
|
55 X 180 Ft |
|
Size Total Text
|
55 X 180 Ft |
Rooms
| Level |
Type |
Length |
Width |
Dimensions |
|
Second Level |
Living Room |
10.48 m |
4.6 m |
10.48 m x 4.6 m |
|
Second Level |
Dining Room |
10.48 m |
4.6 m |
10.48 m x 4.6 m |
|
Second Level |
Kitchen |
7.71 m |
5.48 m |
7.71 m x 5.48 m |
|
Second Level |
Family Room |
7.71 m |
5.48 m |
7.71 m x 5.48 m |
|
Third Level |
Bedroom |
3.96 m |
3.41 m |
3.96 m x 3.41 m |
|
Third Level |
Primary Bedroom |
4.96 m |
4.84 m |
4.96 m x 4.84 m |
|
Main Level |
Living Room |
10.21 m |
4.6 m |
10.21 m x 4.6 m |
|
Main Level |
Family Room |
4.51 m |
3.84 m |
4.51 m x 3.84 m |
|
Main Level |
Kitchen |
4.51 m |
4.2 m |
4.51 m x 4.2 m |
|
Main Level |
Study |
3.62 m |
2.8 m |
3.62 m x 2.8 m |
|
Main Level |
Primary Bedroom |
5.27 m |
3.84 m |
5.27 m x 3.84 m |
|
Main Level |
Sunroom |
7.19 m |
2.04 m |
7.19 m x 2.04 m |
https://www.realtor.ca/real-estate/26648957/17-teddington-park-ave-w-toronto-lawrence-park-north

