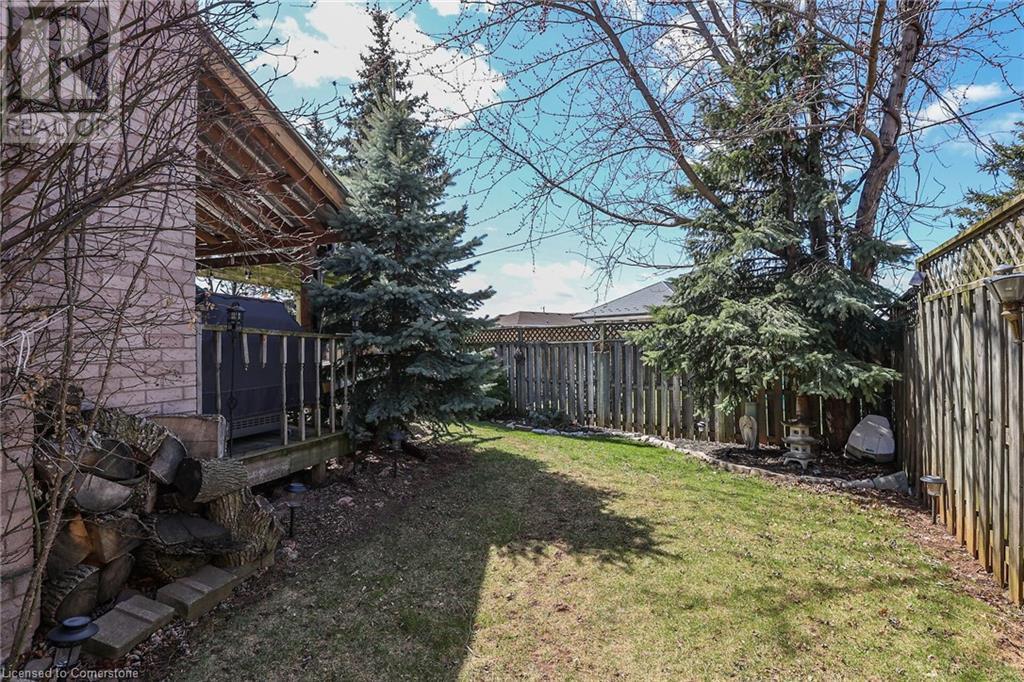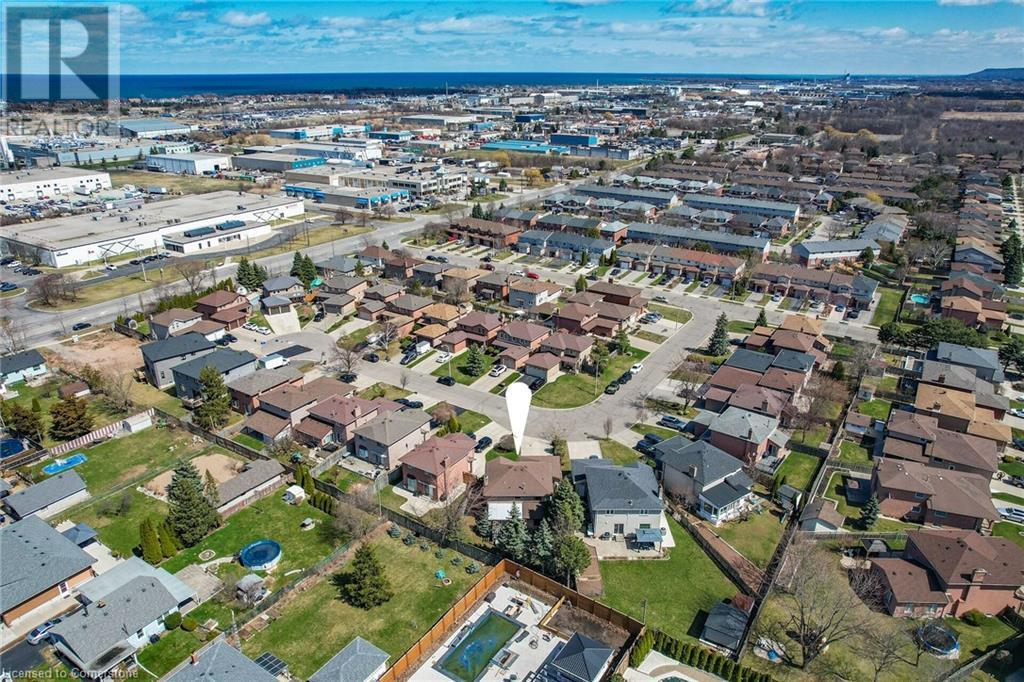3 Bedroom
4 Bathroom
2757 sqft
2 Level
Fireplace
Central Air Conditioning
Forced Air
Landscaped
$947,650
First time offered for sale in a urban convience setting , on a quiet court within all the amenities to walk or drive. This majestic family home has been maintained throughout the years along with many upgrades over time including 3 piece ensuite main bathroom recently upgraded hardwood floors, windows , bathrooms all on all levels of the home. The backyard has a covered deck for entertaining and privacy. Solid 3/4 inch hardwood floors on the top level bedrooms. Professionally landscaped with two sheds. Covered front porch great for afternoon beverages. Stained glass window with character. New front door complete. Basement has a cold cellar and lots of extra room for storage (id:49269)
Property Details
|
MLS® Number
|
40717012 |
|
Property Type
|
Single Family |
|
AmenitiesNearBy
|
Airport, Beach, Hospital, Marina, Park, Place Of Worship, Playground, Schools, Shopping |
|
CommunicationType
|
High Speed Internet |
|
CommunityFeatures
|
Quiet Area |
|
Features
|
Cul-de-sac, Wet Bar, Automatic Garage Door Opener |
|
ParkingSpaceTotal
|
4 |
|
Structure
|
Shed, Porch |
Building
|
BathroomTotal
|
4 |
|
BedroomsAboveGround
|
3 |
|
BedroomsTotal
|
3 |
|
Appliances
|
Central Vacuum, Dishwasher, Dryer, Freezer, Garburator, Refrigerator, Satellite Dish, Stove, Wet Bar, Washer, Microwave Built-in, Garage Door Opener, Hot Tub |
|
ArchitecturalStyle
|
2 Level |
|
BasementDevelopment
|
Finished |
|
BasementType
|
Full (finished) |
|
ConstructionStyleAttachment
|
Detached |
|
CoolingType
|
Central Air Conditioning |
|
ExteriorFinish
|
Brick |
|
FireProtection
|
Alarm System, Security System |
|
FireplaceFuel
|
Wood |
|
FireplacePresent
|
Yes |
|
FireplaceTotal
|
1 |
|
FireplaceType
|
Other - See Remarks |
|
Fixture
|
Ceiling Fans |
|
FoundationType
|
Poured Concrete |
|
HalfBathTotal
|
1 |
|
HeatingFuel
|
Natural Gas |
|
HeatingType
|
Forced Air |
|
StoriesTotal
|
2 |
|
SizeInterior
|
2757 Sqft |
|
Type
|
House |
|
UtilityWater
|
Municipal Water |
Parking
Land
|
AccessType
|
Road Access, Highway Access, Highway Nearby |
|
Acreage
|
No |
|
FenceType
|
Fence |
|
LandAmenities
|
Airport, Beach, Hospital, Marina, Park, Place Of Worship, Playground, Schools, Shopping |
|
LandscapeFeatures
|
Landscaped |
|
Sewer
|
Municipal Sewage System |
|
SizeDepth
|
123 Ft |
|
SizeFrontage
|
33 Ft |
|
SizeTotalText
|
1/2 - 1.99 Acres |
|
ZoningDescription
|
R3 |
Rooms
| Level |
Type |
Length |
Width |
Dimensions |
|
Second Level |
3pc Bathroom |
|
|
Measurements not available |
|
Second Level |
Bedroom |
|
|
12'1'' x 11'0'' |
|
Second Level |
Bedroom |
|
|
11'0'' x 11'4'' |
|
Second Level |
Primary Bedroom |
|
|
18'4'' x 11'0'' |
|
Basement |
3pc Bathroom |
|
|
Measurements not available |
|
Basement |
Laundry Room |
|
|
Measurements not available |
|
Basement |
Storage |
|
|
Measurements not available |
|
Basement |
Recreation Room |
|
|
25'5'' x 16'10'' |
|
Main Level |
Family Room |
|
|
10'11'' x 15'9'' |
|
Main Level |
2pc Bathroom |
|
|
Measurements not available |
|
Main Level |
Dining Room |
|
|
9'11'' x 10'11'' |
|
Main Level |
Kitchen |
|
|
17'1'' x 14'4'' |
|
Main Level |
4pc Bathroom |
|
|
Measurements not available |
|
Main Level |
Living Room |
|
|
11'0'' x 13'0'' |
Utilities
|
Cable
|
Available |
|
Electricity
|
Available |
|
Natural Gas
|
Available |
https://www.realtor.ca/real-estate/28174615/17-velvet-court-e-stoney-creek
































