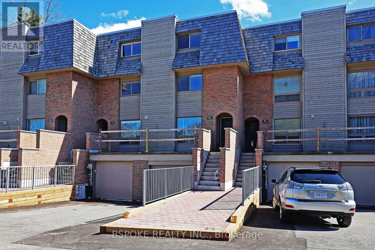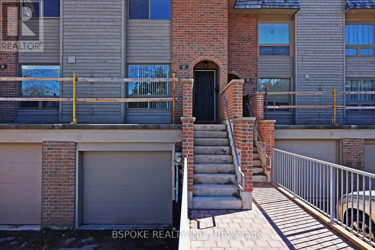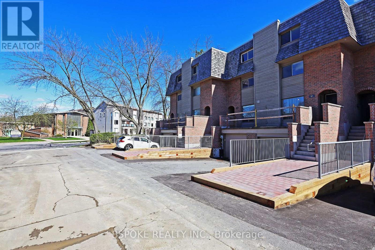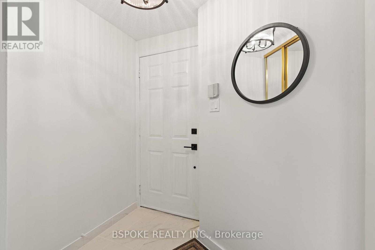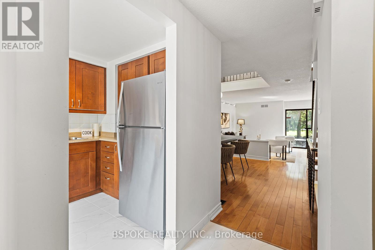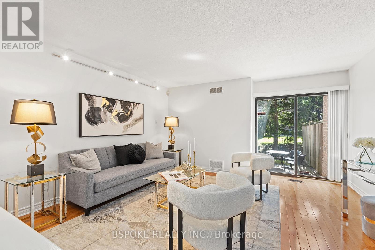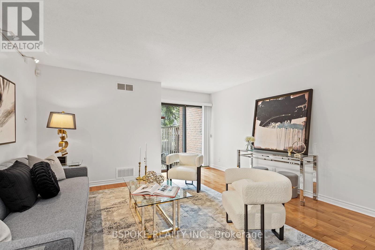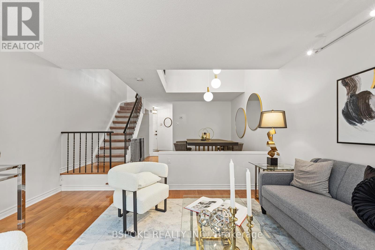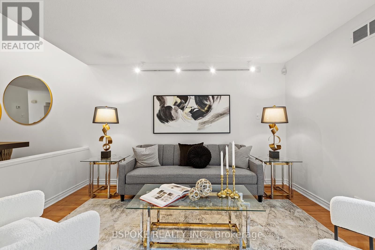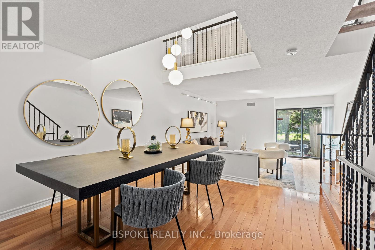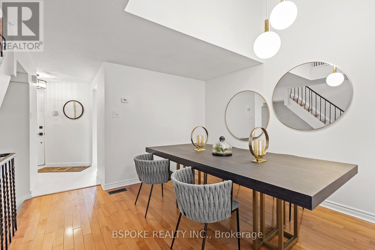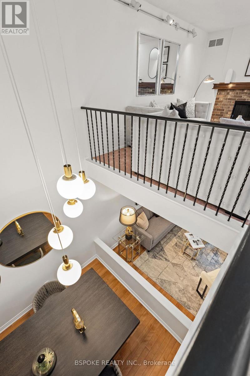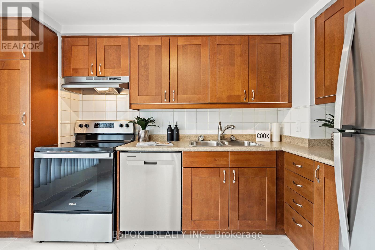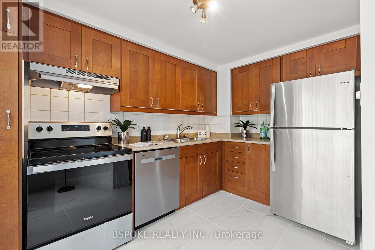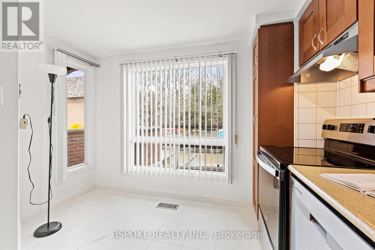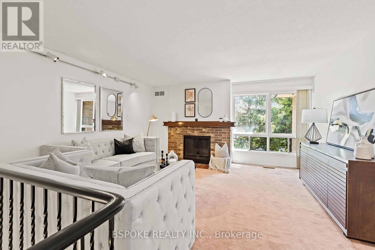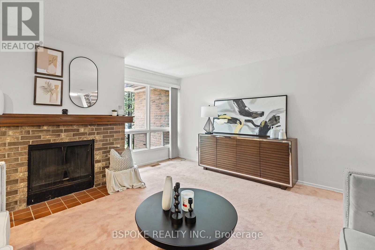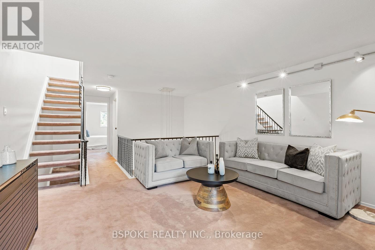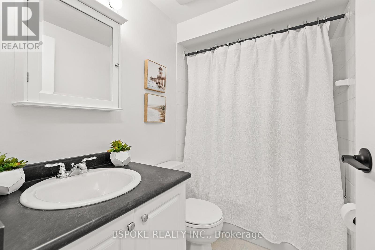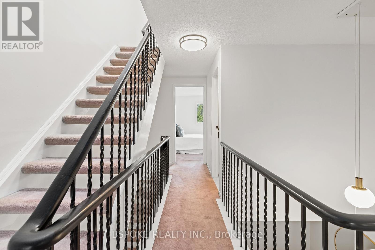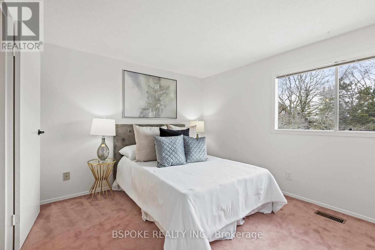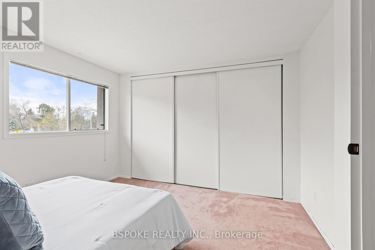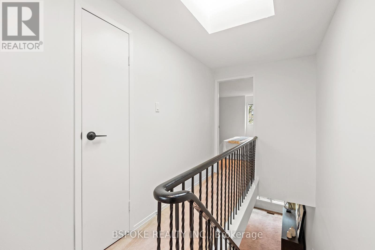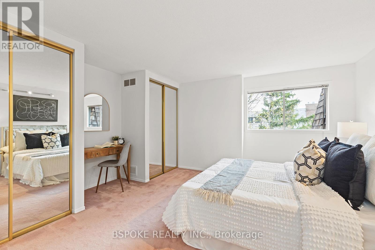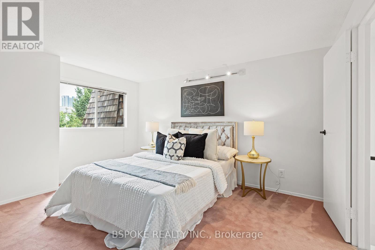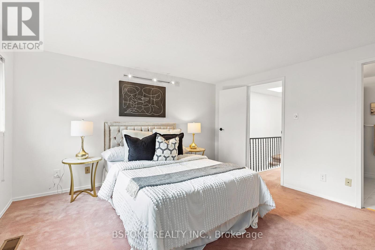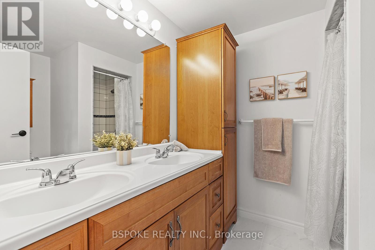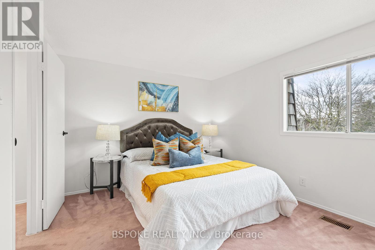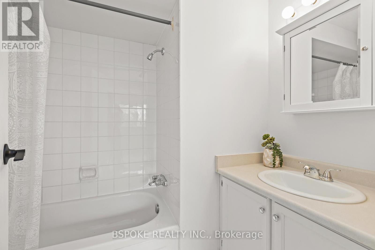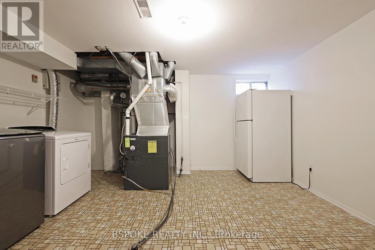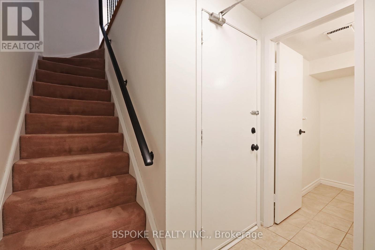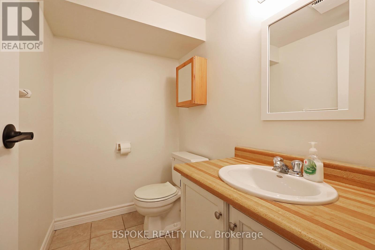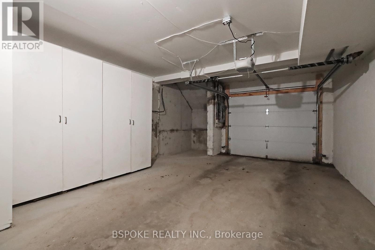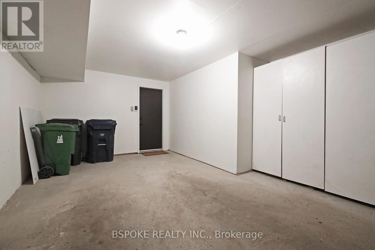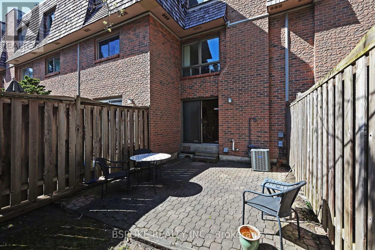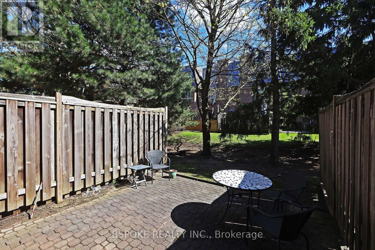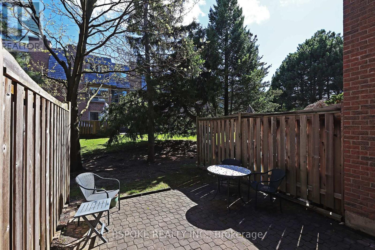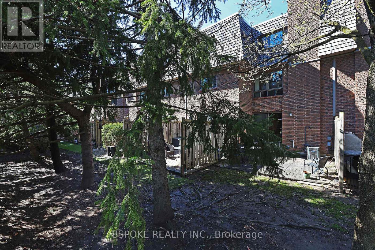416-218-8800
admin@hlfrontier.com
17 Wax Myrtle Way Toronto, Ontario M3B 3K6
3 Bedroom
4 Bathroom
Fireplace
Central Air Conditioning
Forced Air
$4,300 Monthly
Space Space and more Space in this 3-Level Townhome with a large living room and walk out topatio. 2nd floor family room with a fireplace!. 3 generous size Bedrooms With Large Closets. 4-Bathrooms Including Two Ensuites. Freshly Painted, throughout New Kitchen Tile Floor. immaculately maintained by the owner who is seeking a tenant that will truly appreciate the space. Walk To Shops At Don Mills, Restaurants, Schools, Parks, Library, Greenbelt, Ice Rink,Cinema, TTC, Cafes! Twenty Minutes To Downtown Via DVP! Close To Eglinton LRT, Aga Khan Museum,Ontario Science Centre! (id:49269)
Property Details
| MLS® Number | C8265866 |
| Property Type | Single Family |
| Community Name | Banbury-Don Mills |
| Amenities Near By | Park, Public Transit, Schools |
| Features | Conservation/green Belt, Balcony |
| Parking Space Total | 2 |
Building
| Bathroom Total | 4 |
| Bedrooms Above Ground | 3 |
| Bedrooms Total | 3 |
| Basement Development | Partially Finished |
| Basement Type | N/a (partially Finished) |
| Cooling Type | Central Air Conditioning |
| Exterior Finish | Brick |
| Fireplace Present | Yes |
| Heating Fuel | Natural Gas |
| Heating Type | Forced Air |
| Stories Total | 3 |
| Type | Row / Townhouse |
Parking
| Garage |
Land
| Acreage | No |
| Land Amenities | Park, Public Transit, Schools |
Rooms
| Level | Type | Length | Width | Dimensions |
|---|---|---|---|---|
| Second Level | Family Room | 4.33 m | 3.96 m | 4.33 m x 3.96 m |
| Second Level | Bedroom 3 | 3.62 m | 3.43 m | 3.62 m x 3.43 m |
| Third Level | Primary Bedroom | 4.35 m | 4.14 m | 4.35 m x 4.14 m |
| Third Level | Bedroom 2 | 4.34 m | 3.16 m | 4.34 m x 3.16 m |
| Basement | Utility Room | 4.24 m | 3.8 m | 4.24 m x 3.8 m |
| Ground Level | Living Room | 4.34 m | 3.97 m | 4.34 m x 3.97 m |
| Ground Level | Dining Room | 3.46 m | 3.37 m | 3.46 m x 3.37 m |
| Ground Level | Kitchen | 3.53 m | 3.23 m | 3.53 m x 3.23 m |
https://www.realtor.ca/real-estate/26793822/17-wax-myrtle-way-toronto-banbury-don-mills
Interested?
Contact us for more information

