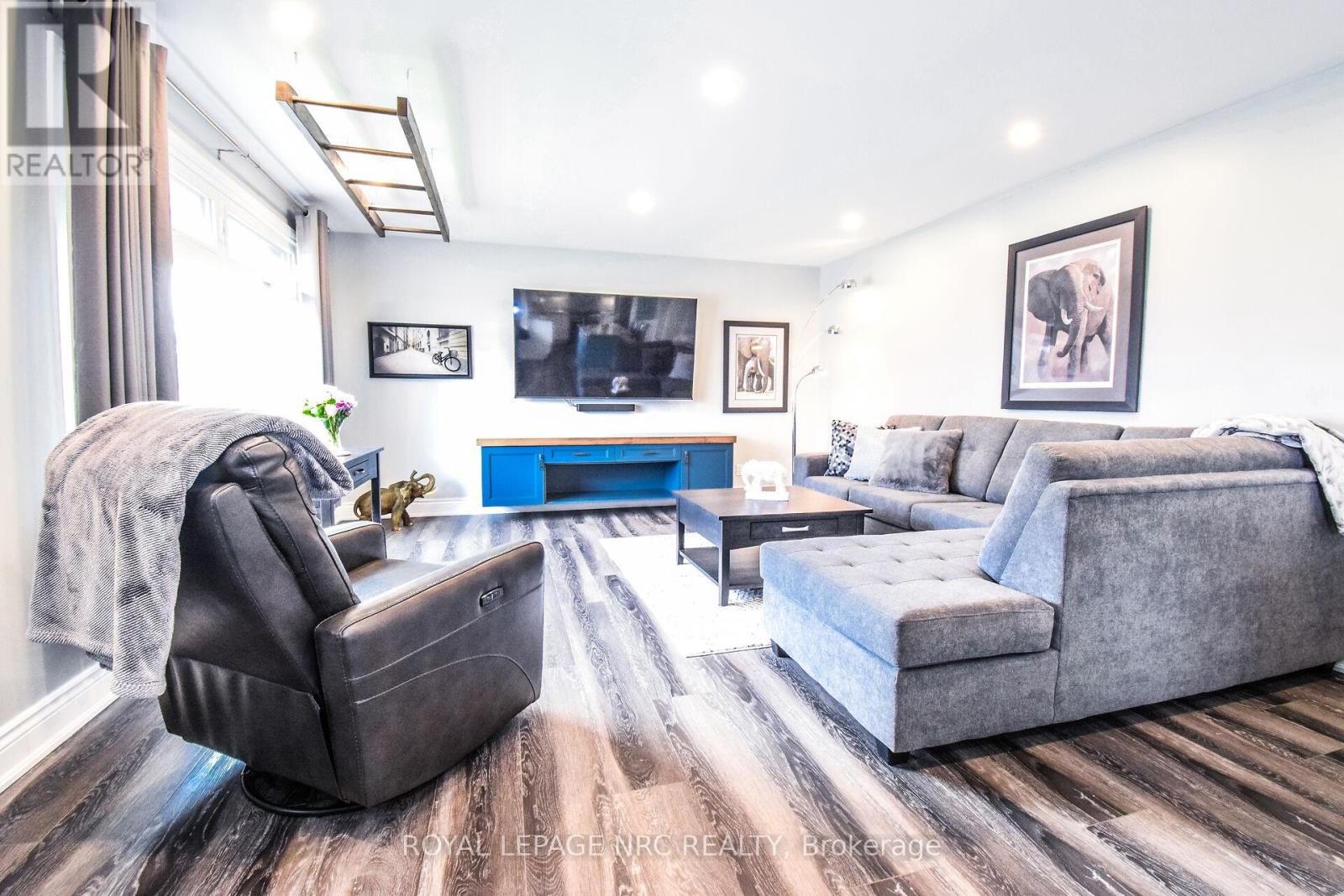3 Bedroom
2 Bathroom
700 - 1100 sqft
Raised Bungalow
Fireplace
Central Air Conditioning
Forced Air
Landscaped
$679,900
Beautifully renovated raised bungalow located in a quiet, mature neighbourhood. This home shows pride of ownership throughout and has been totally renovated over the past 5 years. Appreciate the lovely curb appeal with a landscaped yard, triple concrete driveway and covered front porch to enjoy a morning coffee and watch the world go by. Step inside this fully renovated home to find a large open concept living room and kitchen area. The stylish kitchen includes a large island complete with granite counter tops and extra storage. The kitchen has ample counter space and tons of quality cabinetry. This area is open to the bright and spacious living room and makes for a great place to entertain company. The beautiful built in cabinet in the living room is included in the sale as well as the LG stainless steel appliances. This floor is complete with a great sized primary bedroom, second bedroom and a 5 piece bathroom. The back door leads to a large composite deck with pergola and fully fenced yard. The fully finished lower level boasts a large recreation room, laundry, second kitchen, 3 pc bathroom and spacious bedroom. Stay cozy in this self contained unit with the gas fireplace. The lower level has a separate entrance and large above grade windows to allow tons of natural light to beam in. This would make for a great in law suite or revenue to offset your costs. This home is absolutely gorgeous and is move in ready. Other improvements include new shingles in 2019, all windows in 2023, heated floors in the lower level bathroom, new flooring throughout (2022), updated kitchen and bathrooms, fresh paint, new fascia, eaves and soffit. For the hobbyist/mancave/she shed, you will love the heated garage with extra storage space. This home has been lovingly cared for by the current owner and waiting to wow you! (id:49269)
Property Details
|
MLS® Number
|
X12097820 |
|
Property Type
|
Single Family |
|
Community Name
|
773 - Lincoln/Crowland |
|
EquipmentType
|
Water Heater |
|
Features
|
Carpet Free, In-law Suite |
|
ParkingSpaceTotal
|
5 |
|
RentalEquipmentType
|
Water Heater |
Building
|
BathroomTotal
|
2 |
|
BedroomsAboveGround
|
2 |
|
BedroomsBelowGround
|
1 |
|
BedroomsTotal
|
3 |
|
Age
|
16 To 30 Years |
|
Amenities
|
Fireplace(s) |
|
Appliances
|
Garage Door Opener Remote(s), Water Meter, Dishwasher, Dryer, Stove, Washer, Refrigerator |
|
ArchitecturalStyle
|
Raised Bungalow |
|
BasementDevelopment
|
Finished |
|
BasementFeatures
|
Separate Entrance |
|
BasementType
|
N/a (finished) |
|
ConstructionStyleAttachment
|
Detached |
|
CoolingType
|
Central Air Conditioning |
|
ExteriorFinish
|
Brick |
|
FireplacePresent
|
Yes |
|
FireplaceTotal
|
1 |
|
FoundationType
|
Poured Concrete |
|
HeatingFuel
|
Natural Gas |
|
HeatingType
|
Forced Air |
|
StoriesTotal
|
1 |
|
SizeInterior
|
700 - 1100 Sqft |
|
Type
|
House |
|
UtilityWater
|
Municipal Water |
Parking
Land
|
Acreage
|
No |
|
LandscapeFeatures
|
Landscaped |
|
Sewer
|
Sanitary Sewer |
|
SizeDepth
|
100 Ft |
|
SizeFrontage
|
65 Ft |
|
SizeIrregular
|
65 X 100 Ft |
|
SizeTotalText
|
65 X 100 Ft |
|
ZoningDescription
|
Rl2 |
Rooms
| Level |
Type |
Length |
Width |
Dimensions |
|
Lower Level |
Bedroom |
5.41 m |
3.53 m |
5.41 m x 3.53 m |
|
Lower Level |
Laundry Room |
3.23 m |
2.56 m |
3.23 m x 2.56 m |
|
Lower Level |
Kitchen |
1.83 m |
3.05 m |
1.83 m x 3.05 m |
|
Lower Level |
Bathroom |
2.35 m |
1.92 m |
2.35 m x 1.92 m |
|
Lower Level |
Recreational, Games Room |
5.46 m |
7.92 m |
5.46 m x 7.92 m |
|
Main Level |
Kitchen |
5.5 m |
3.11 m |
5.5 m x 3.11 m |
|
Main Level |
Foyer |
2.38 m |
1.5 m |
2.38 m x 1.5 m |
|
Main Level |
Primary Bedroom |
3.65 m |
4.6 m |
3.65 m x 4.6 m |
|
Main Level |
Bedroom |
3.45 m |
2.69 m |
3.45 m x 2.69 m |
|
Main Level |
Living Room |
4.57 m |
5.2 m |
4.57 m x 5.2 m |
|
Main Level |
Bathroom |
2.07 m |
2.74 m |
2.07 m x 2.74 m |
https://www.realtor.ca/real-estate/28201344/170-commercial-street-welland-lincolncrowland-773-lincolncrowland



































