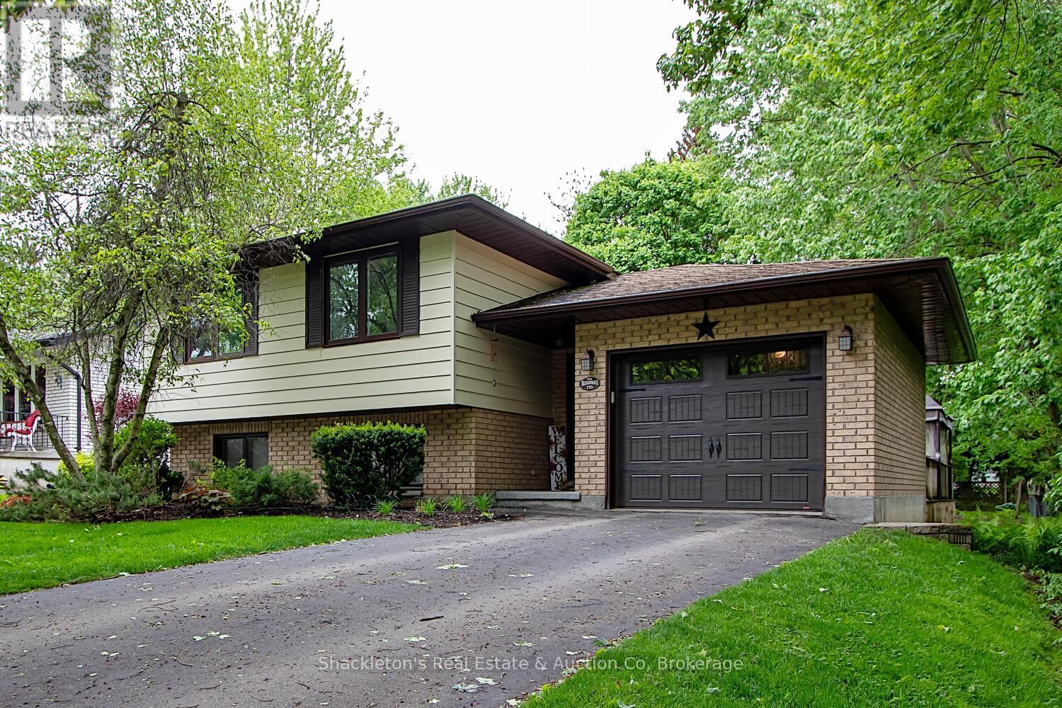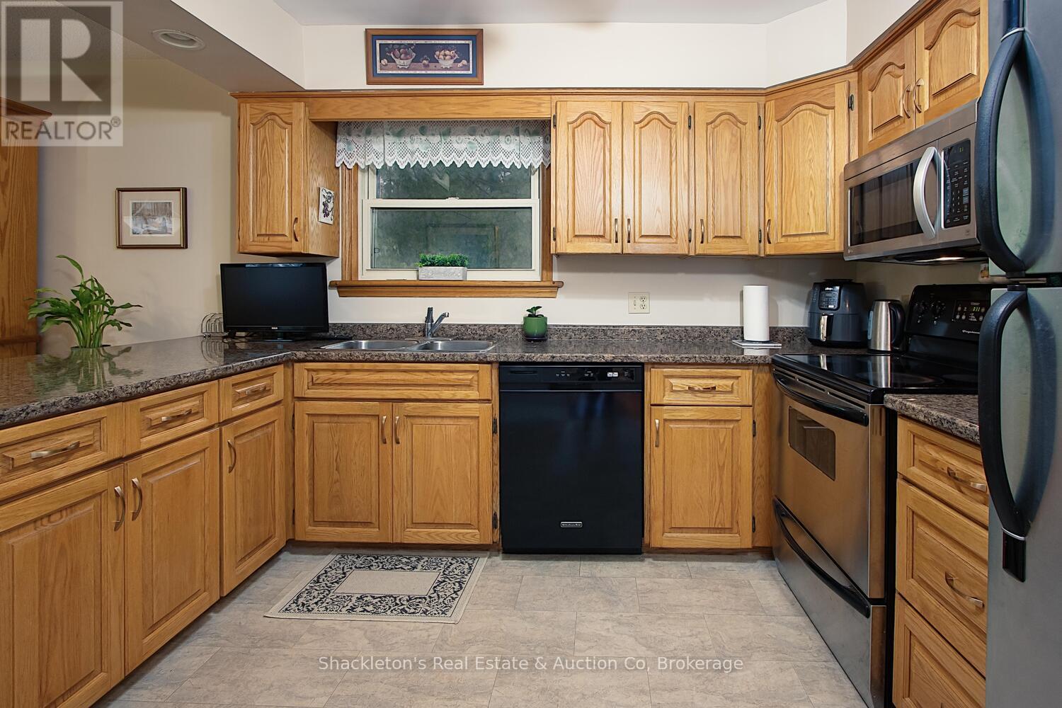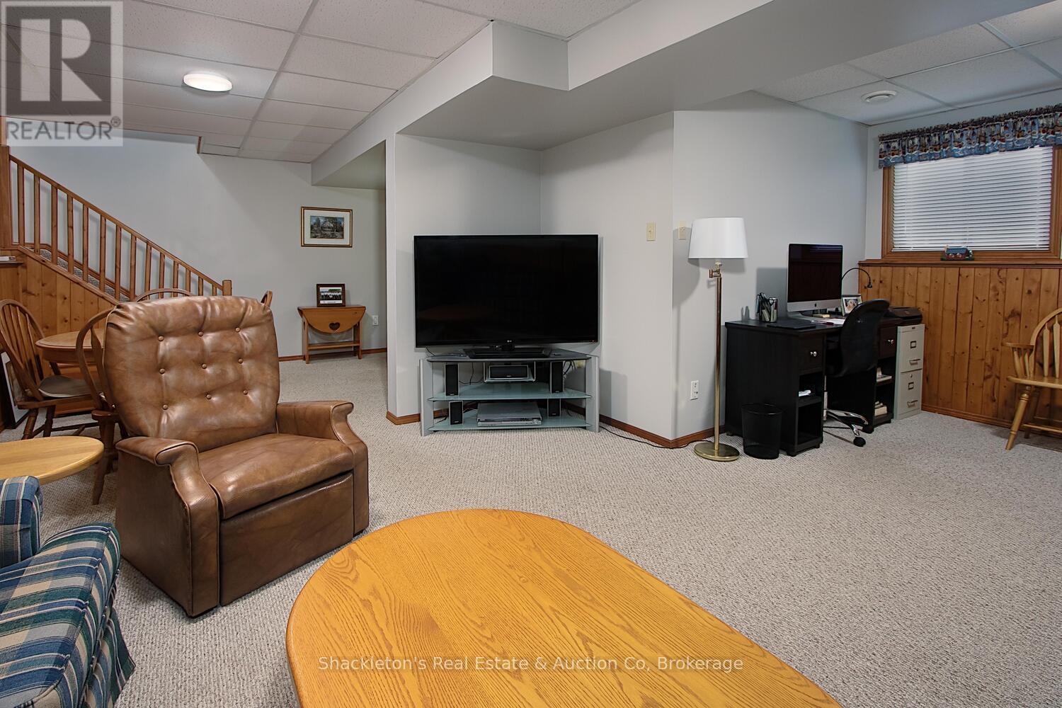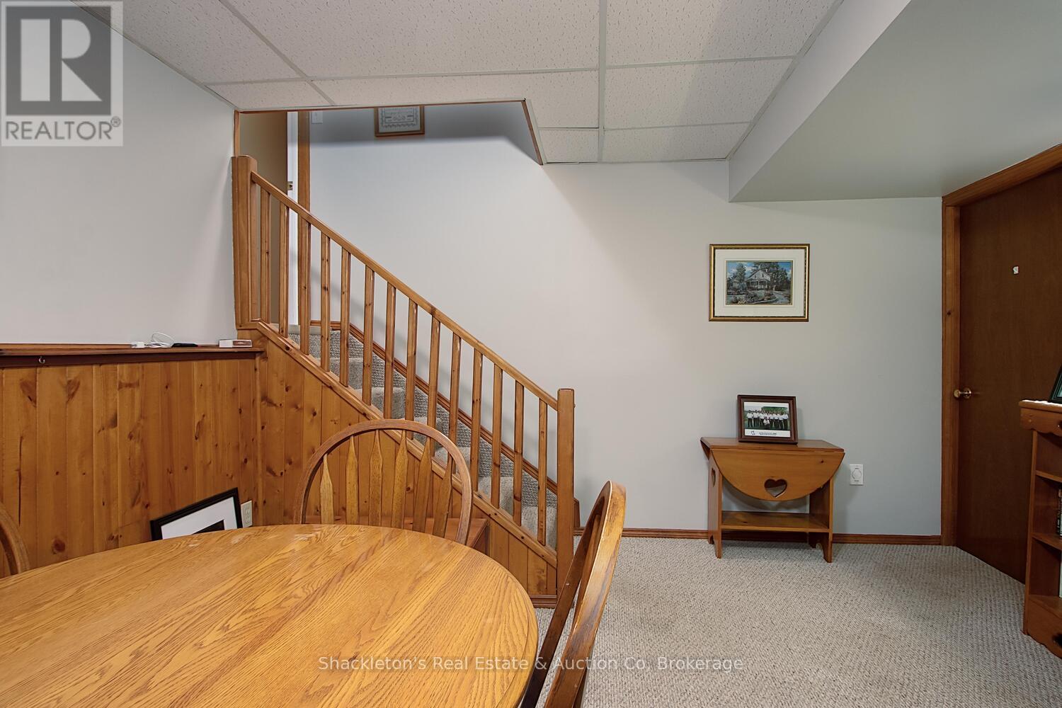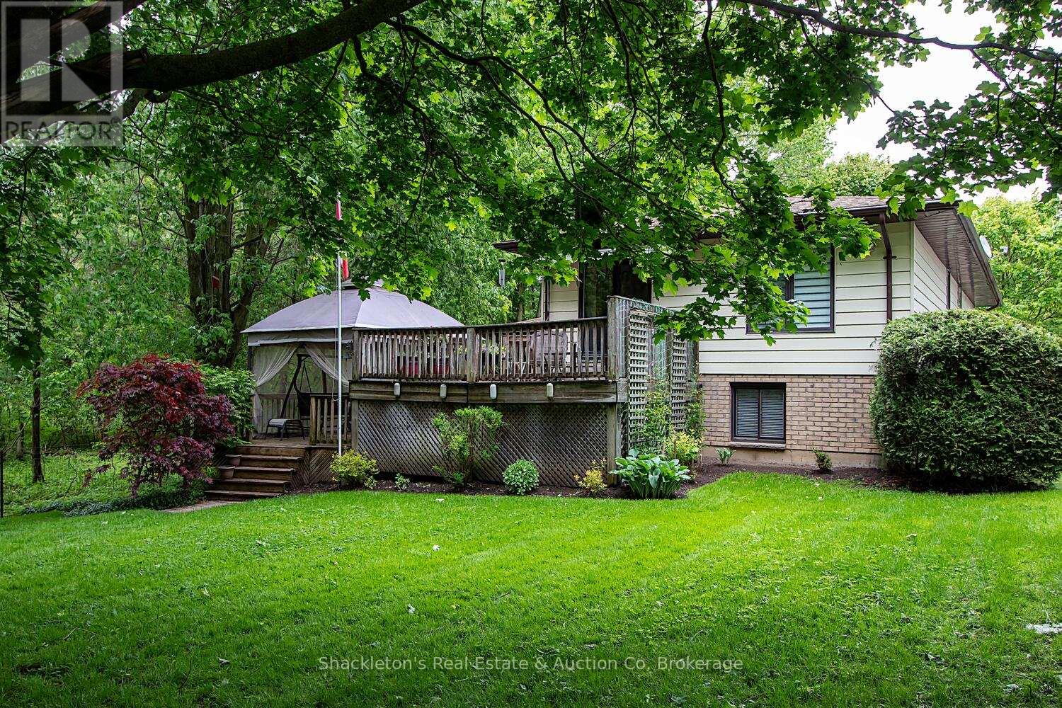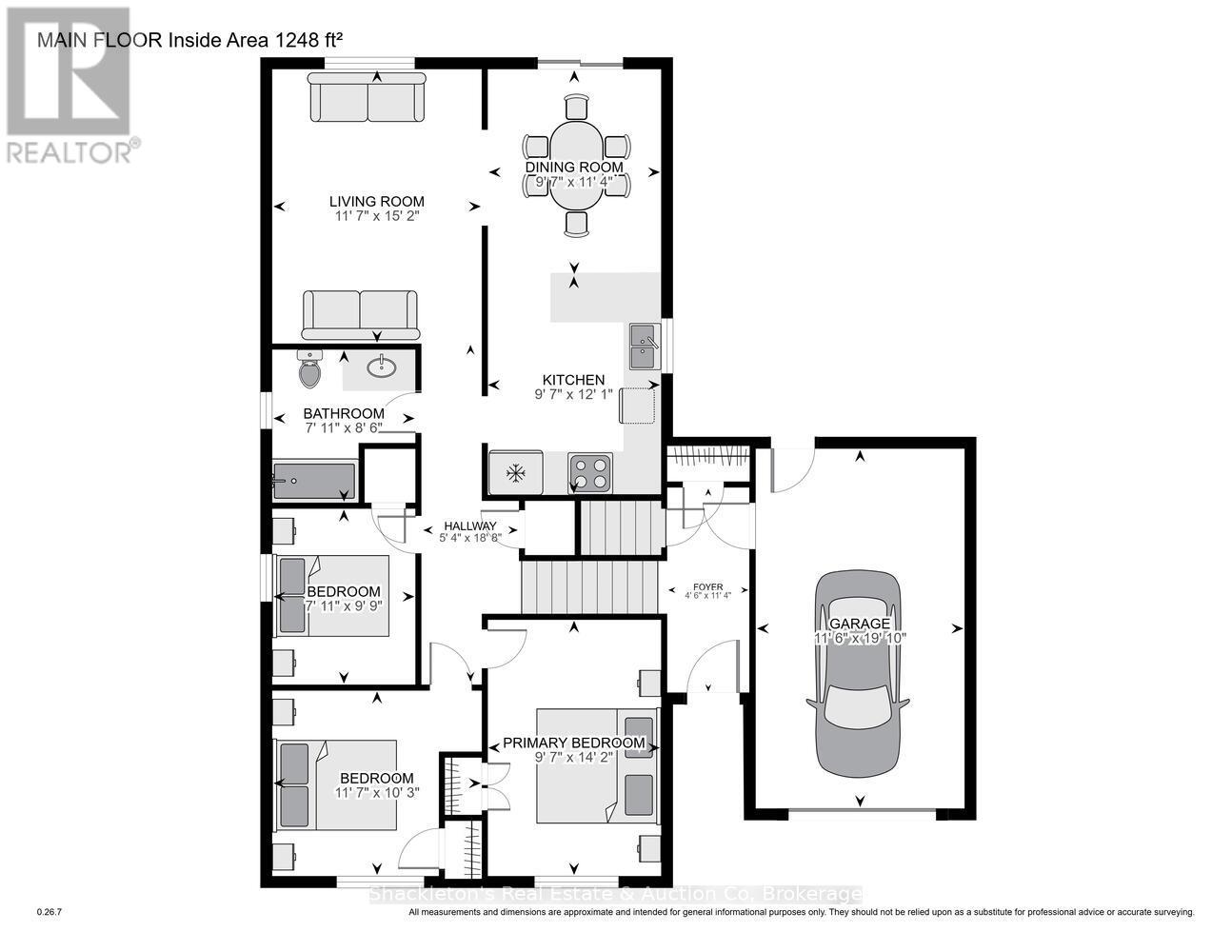416-218-8800
admin@hlfrontier.com
170 St John Street N St. Marys, Ontario N4X 1A5
3 Bedroom
2 Bathroom
700 - 1100 sqft
Raised Bungalow
Central Air Conditioning
Forced Air
$679,000
A must see property! This immaculate side-split home is located at the end of a no-exit street in a very desirable neighborhood. Siding onto a wooded area, creating a beautiful view in this secluded lot. Enjoy the view from the raised deck, ideal for entertaining, or quiet enjoyment. With 3 bedrooms, 2 baths, and a getaway familyroom, this home has lots of space for your family needs. Updates include New Furnace & Central Air 2022, Roof Shingles-10 years, Sewage Pump 2023. (id:49269)
Property Details
| MLS® Number | X12171876 |
| Property Type | Single Family |
| Community Name | St. Marys |
| EquipmentType | Water Heater |
| Features | Rolling, Lighting |
| ParkingSpaceTotal | 4 |
| RentalEquipmentType | Water Heater |
| Structure | Deck |
Building
| BathroomTotal | 2 |
| BedroomsAboveGround | 3 |
| BedroomsTotal | 3 |
| Age | 31 To 50 Years |
| Appliances | Garage Door Opener Remote(s), Water Meter, Dryer, Stove, Washer, Refrigerator |
| ArchitecturalStyle | Raised Bungalow |
| BasementType | Full |
| ConstructionStyleAttachment | Detached |
| CoolingType | Central Air Conditioning |
| ExteriorFinish | Brick Veneer, Vinyl Siding |
| FoundationType | Concrete |
| HeatingFuel | Natural Gas |
| HeatingType | Forced Air |
| StoriesTotal | 1 |
| SizeInterior | 700 - 1100 Sqft |
| Type | House |
| UtilityWater | Municipal Water |
Parking
| Attached Garage | |
| Garage |
Land
| Acreage | No |
| Sewer | Sanitary Sewer |
| SizeDepth | 144 Ft |
| SizeFrontage | 50 Ft ,3 In |
| SizeIrregular | 50.3 X 144 Ft |
| SizeTotalText | 50.3 X 144 Ft |
| ZoningDescription | R3 |
Rooms
| Level | Type | Length | Width | Dimensions |
|---|---|---|---|---|
| Basement | Family Room | 7.66 m | 6.07 m | 7.66 m x 6.07 m |
| Basement | Laundry Room | 5.62 m | 6.07 m | 5.62 m x 6.07 m |
| Main Level | Kitchen | 3.69 m | 2.93 m | 3.69 m x 2.93 m |
| Main Level | Dining Room | 3.46 m | 2.94 m | 3.46 m x 2.94 m |
| Main Level | Living Room | 4.61 m | 3.52 m | 4.61 m x 3.52 m |
| Main Level | Bedroom | 4.31 m | 2.92 m | 4.31 m x 2.92 m |
| Main Level | Bedroom 2 | 3.12 m | 3.52 m | 3.12 m x 3.52 m |
| Main Level | Bedroom 3 | 2.96 m | 2.41 m | 2.96 m x 2.41 m |
| Main Level | Bathroom | 2.58 m | 2.41 m | 2.58 m x 2.41 m |
| Main Level | Foyer | 3.44 m | 1.38 m | 3.44 m x 1.38 m |
Utilities
| Sewer | Installed |
https://www.realtor.ca/real-estate/28363705/170-st-john-street-n-st-marys-st-marys
Interested?
Contact us for more information

