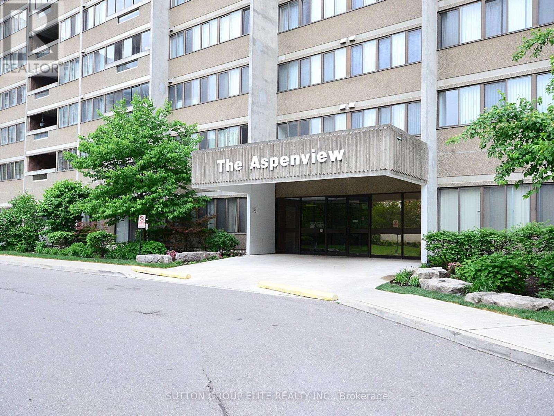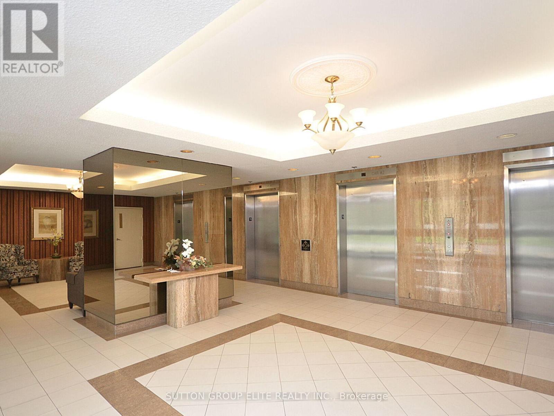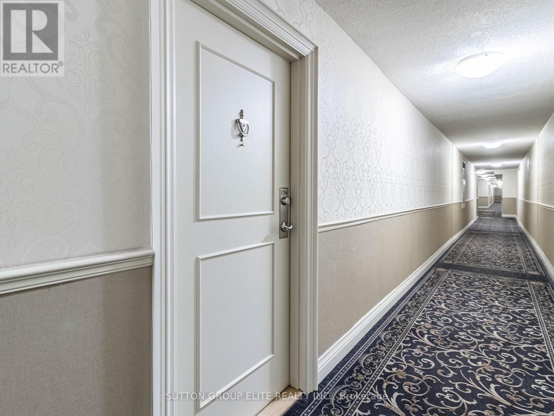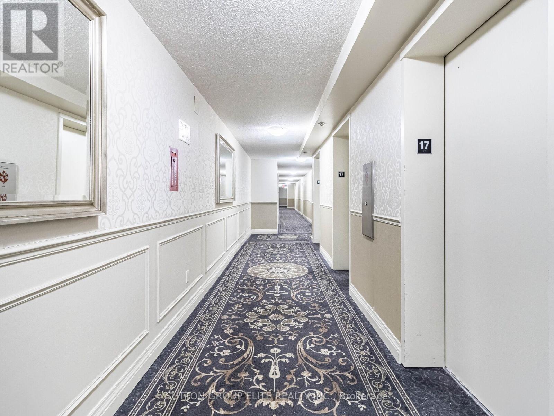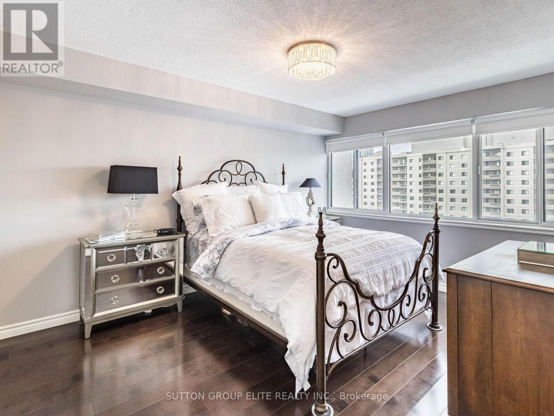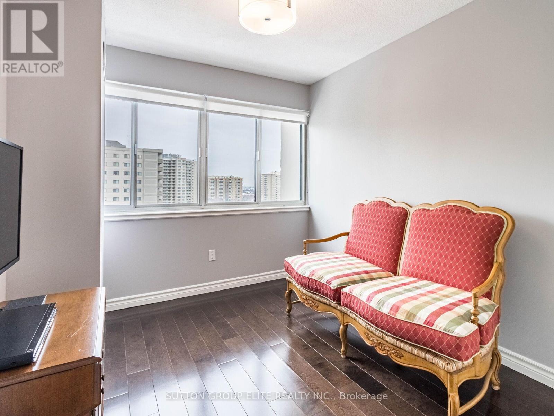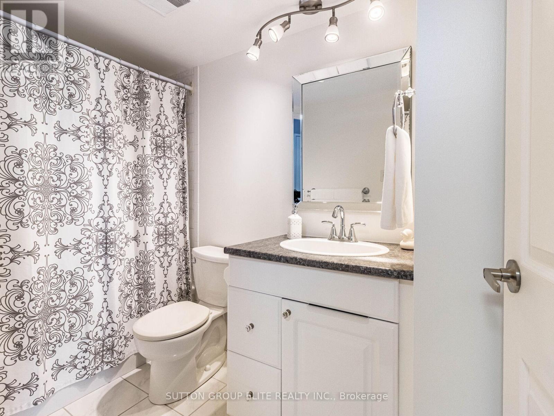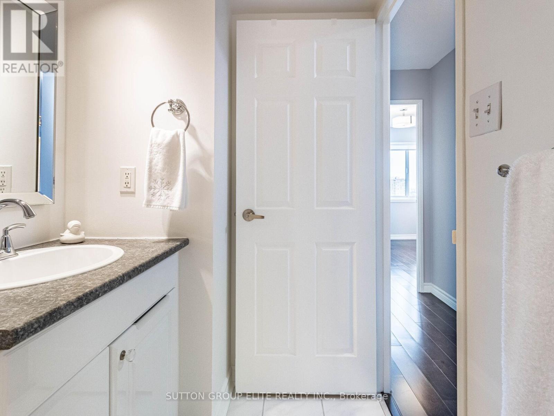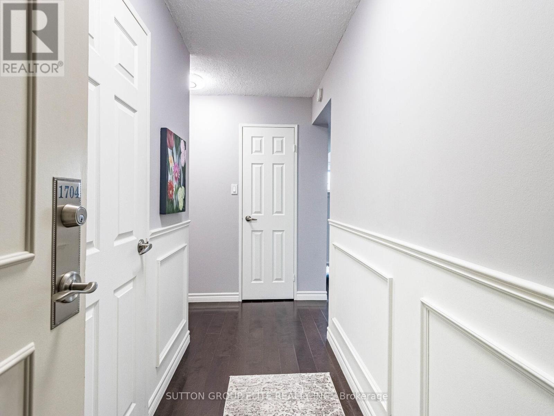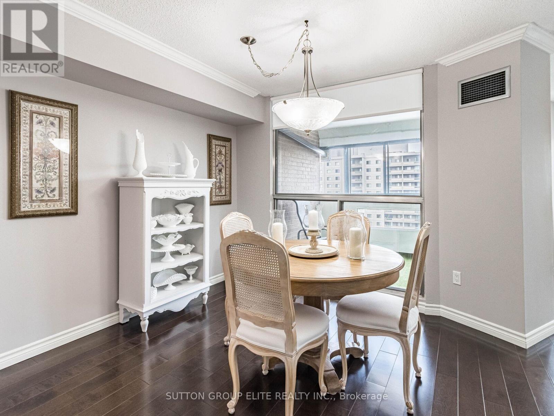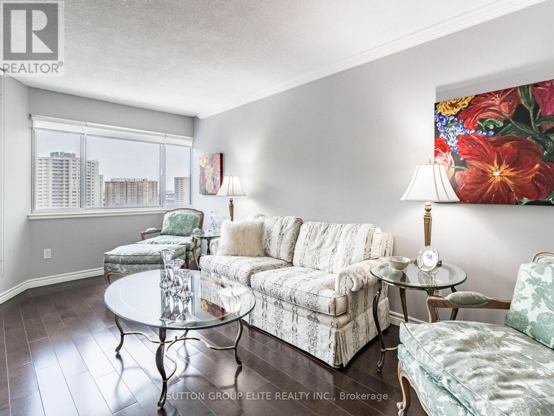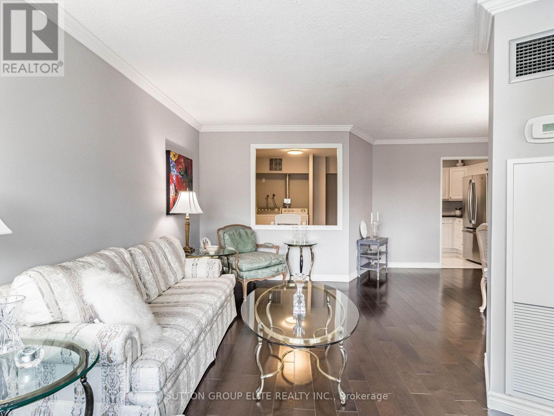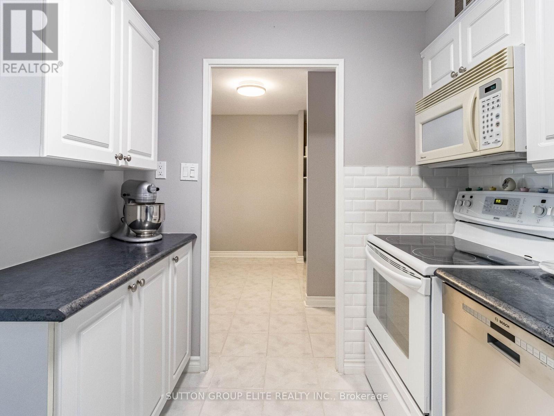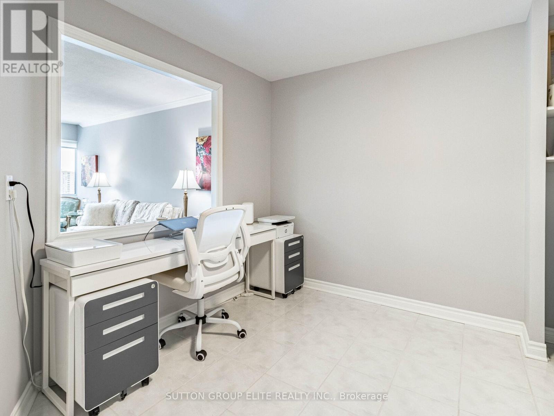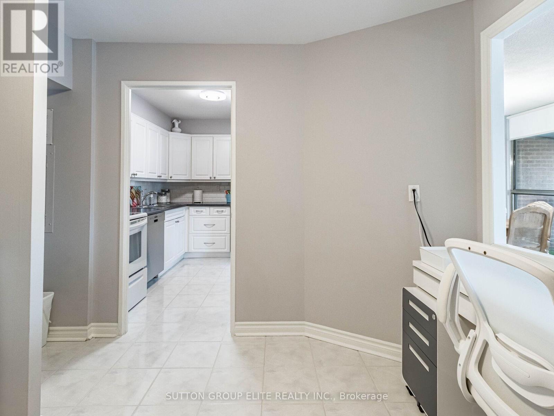1704 - 50 Elm Drive E Mississauga (Mississauga Valleys), Ontario L5A 3X2
$499,900Maintenance, Heat, Electricity, Water, Common Area Maintenance, Insurance, Parking
$1,029.07 Monthly
Maintenance, Heat, Electricity, Water, Common Area Maintenance, Insurance, Parking
$1,029.07 MonthlyStunning updated two-bedroom Condo with breathtaking North views. Welcome to the Aspenview, this beautifully updated 2 bedroom condominium Offering modern living in the heart of Mississauga. This bright & spacious unit features an open-concept layout with hardwood floors throughout, creating a seamless flow between the living room, dining room, and den/laundry room. This updated kitchen boasts sleek cabinetry, contemporary finishes, and stylish modern light fixtures. (includes updated modern appliances). Enjoy the convenience of 1- 4pc bath and 1-2pc bath, perfect for both guests and residents. The condo also includes a large storage closet, a spacious locker, and 2 parking spots for added convenience. Floor to ceiling modern roller blinds complement the expansive windows, framing spectacular north-facing views of Mississauga. Close to transit, shopping, library and Arts centre. Do not miss this opportunity to own a move-in ready home in a prime location! (id:49269)
Property Details
| MLS® Number | W12154480 |
| Property Type | Single Family |
| Community Name | Mississauga Valleys |
| AmenitiesNearBy | Place Of Worship, Public Transit |
| CommunityFeatures | Pet Restrictions |
| Features | Flat Site, Balcony, Carpet Free, In Suite Laundry |
| ParkingSpaceTotal | 2 |
Building
| BathroomTotal | 2 |
| BedroomsAboveGround | 2 |
| BedroomsTotal | 2 |
| Age | 31 To 50 Years |
| Amenities | Exercise Centre, Party Room, Visitor Parking, Storage - Locker |
| Appliances | Garage Door Opener Remote(s), Dishwasher, Stove, Window Coverings, Refrigerator |
| CoolingType | Central Air Conditioning |
| ExteriorFinish | Concrete, Brick |
| FireProtection | Security System |
| FlooringType | Tile, Hardwood |
| HalfBathTotal | 1 |
| SizeInterior | 1000 - 1199 Sqft |
| Type | Apartment |
Parking
| Underground | |
| Garage |
Land
| Acreage | No |
| LandAmenities | Place Of Worship, Public Transit |
| LandscapeFeatures | Landscaped |
Rooms
| Level | Type | Length | Width | Dimensions |
|---|---|---|---|---|
| Main Level | Kitchen | 2.99 m | 2.88 m | 2.99 m x 2.88 m |
| Main Level | Living Room | 5.02 m | 3.04 m | 5.02 m x 3.04 m |
| Main Level | Dining Room | 3.65 m | 3.04 m | 3.65 m x 3.04 m |
| Main Level | Den | 3.35 m | 2.89 m | 3.35 m x 2.89 m |
| Main Level | Primary Bedroom | 3.55 m | 4.26 m | 3.55 m x 4.26 m |
| Main Level | Bedroom 2 | 3.04 m | 2.66 m | 3.04 m x 2.66 m |
| Main Level | Other | 2.51 m | 1.44 m | 2.51 m x 1.44 m |
| Main Level | Other | 3.55 m | 2.33 m | 3.55 m x 2.33 m |
Interested?
Contact us for more information


