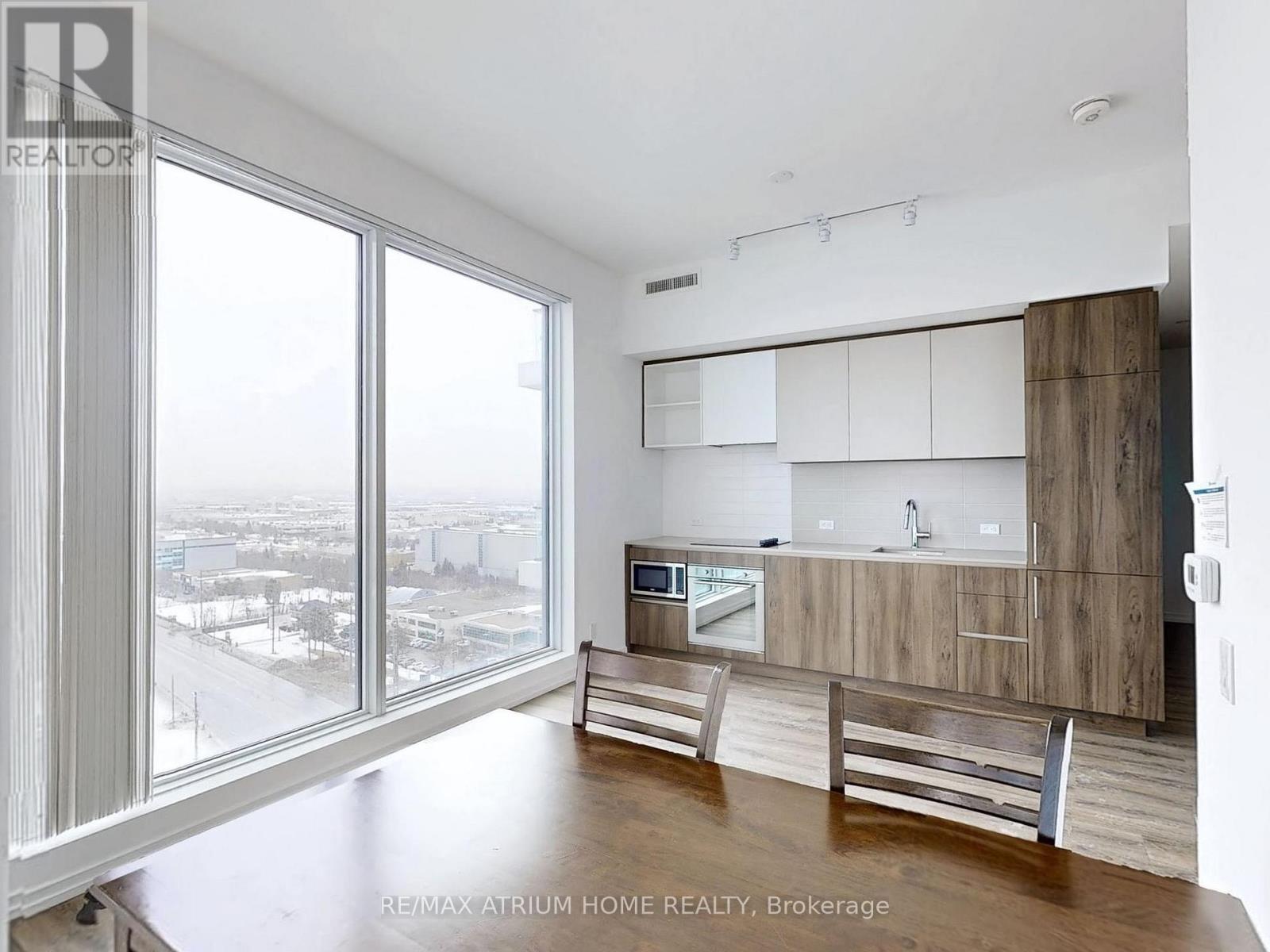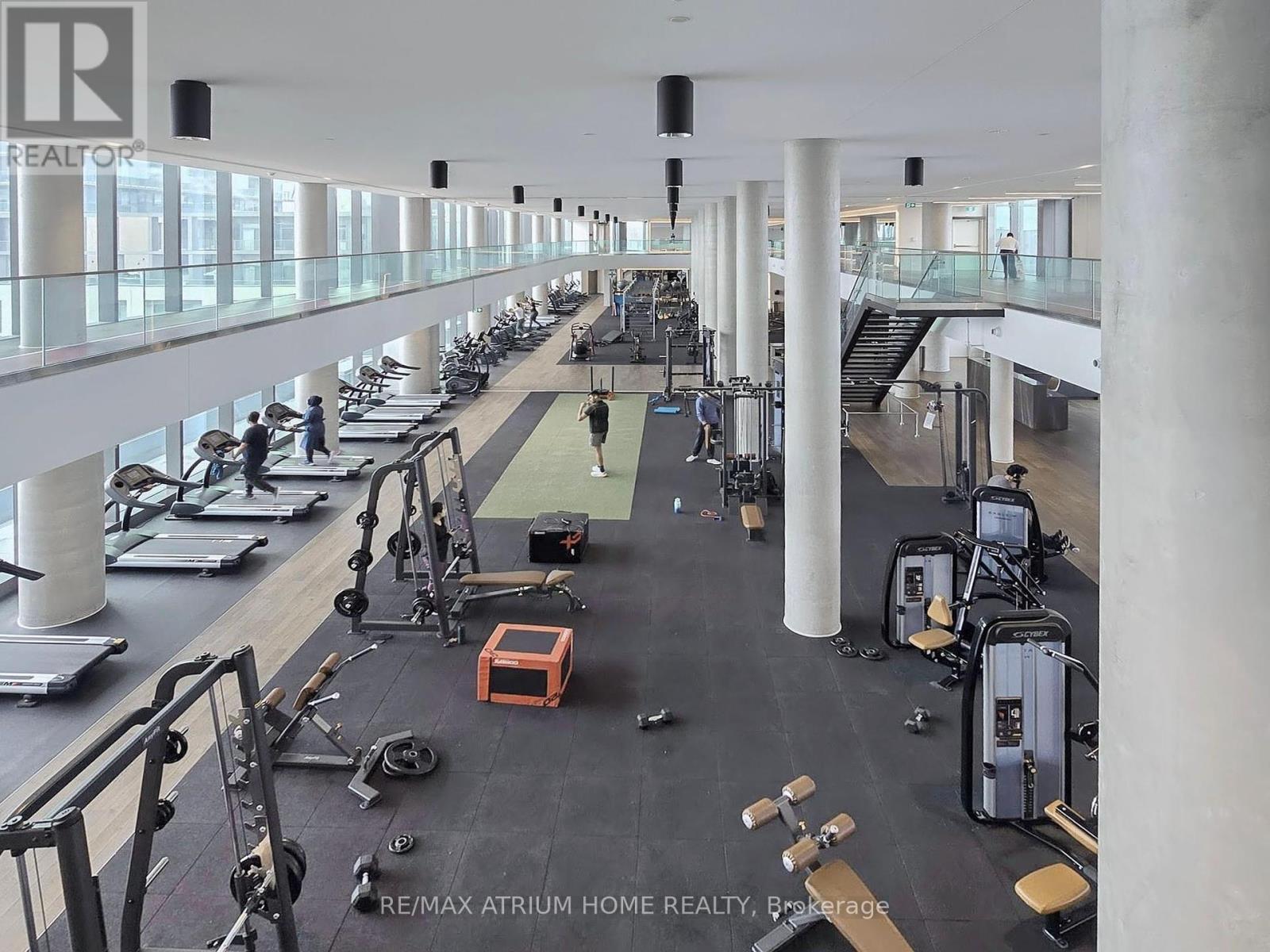2 Bedroom
2 Bathroom
700 - 799 sqft
Central Air Conditioning
Forced Air
$628,000Maintenance, Heat, Water, Insurance, Common Area Maintenance
$453.76 Monthly
Welcome To This Luxury Transit City 5, Amazing 2 Bedroom 2 Bath Corner Unit With Unobstructed North West View, Located In The Heart Of Vaughan Metropolitan Centre, Offering Unmatched Convenience In The Heart Of The City, Bright Open Concept FloorPlan, Modern Kitchen With All Build In Stainless Steel Appliances, Great Views With Large Balcony, Amazing Condo Amenities: Residents Can Access To A Shared Workspace, A 24,000 Sq Ft Fitness Center, Yoga Space, 24 Hours Security, Roof Top Pool, Basketball And Squash Courts, And More, Perfectly Located Just Mins To Vaughan Metropolitan Subway Station, Easy Access To Hwy 400 & 407, Near Shopping Mall, Ikea, Costco, Walmart, Hospital, Plus Only Two Stops To York University! (id:49269)
Property Details
|
MLS® Number
|
N12008292 |
|
Property Type
|
Single Family |
|
Community Name
|
Vaughan Corporate Centre |
|
CommunityFeatures
|
Pet Restrictions |
|
Features
|
Balcony, Carpet Free, In Suite Laundry |
Building
|
BathroomTotal
|
2 |
|
BedroomsAboveGround
|
2 |
|
BedroomsTotal
|
2 |
|
Age
|
0 To 5 Years |
|
Amenities
|
Separate Heating Controls |
|
Appliances
|
Dishwasher, Dryer, Hood Fan, Microwave, Stove, Washer, Refrigerator |
|
CoolingType
|
Central Air Conditioning |
|
ExteriorFinish
|
Concrete |
|
FlooringType
|
Laminate |
|
HeatingFuel
|
Natural Gas |
|
HeatingType
|
Forced Air |
|
SizeInterior
|
700 - 799 Sqft |
|
Type
|
Apartment |
Parking
Land
Rooms
| Level |
Type |
Length |
Width |
Dimensions |
|
Flat |
Living Room |
10.66 m |
9.25 m |
10.66 m x 9.25 m |
|
Flat |
Dining Room |
10.66 m |
9.25 m |
10.66 m x 9.25 m |
|
Flat |
Kitchen |
10.63 m |
9.25 m |
10.63 m x 9.25 m |
|
Flat |
Primary Bedroom |
10.7 m |
9.51 m |
10.7 m x 9.51 m |
|
Flat |
Bedroom 2 |
9.84 m |
7.22 m |
9.84 m x 7.22 m |
https://www.realtor.ca/real-estate/27998804/1706-7890-jane-street-vaughan-vaughan-corporate-centre-vaughan-corporate-centre




















































