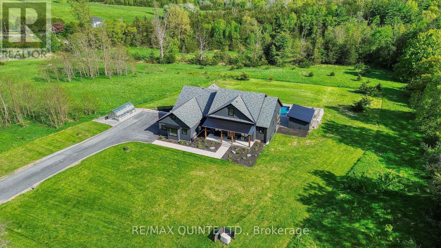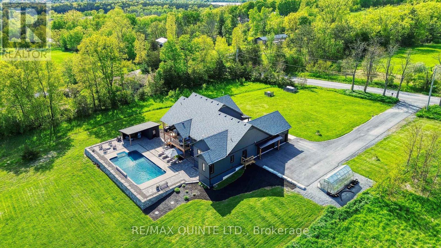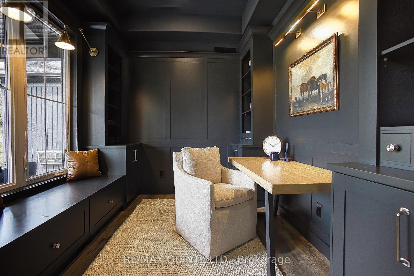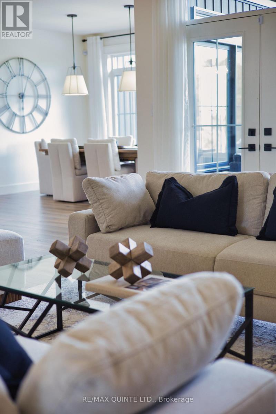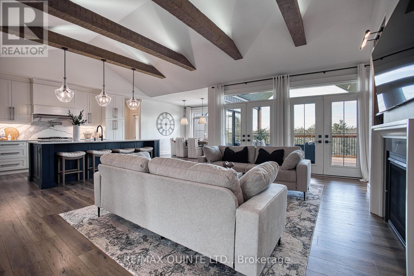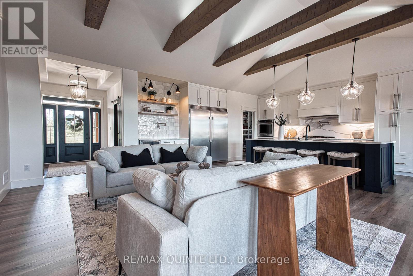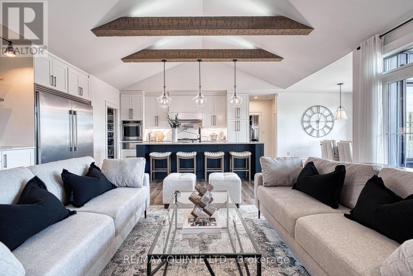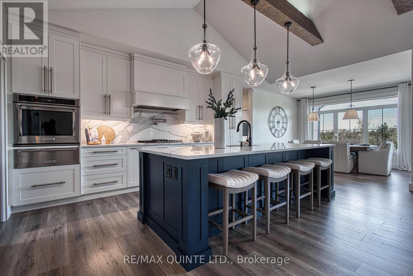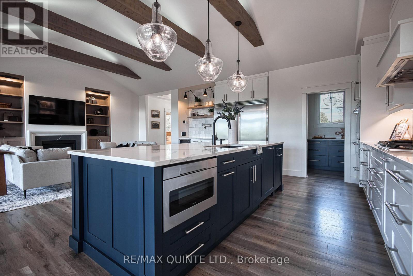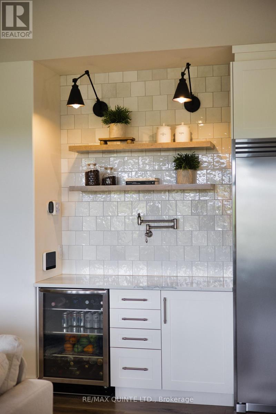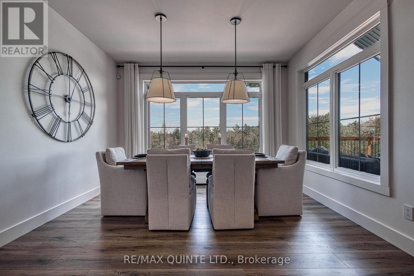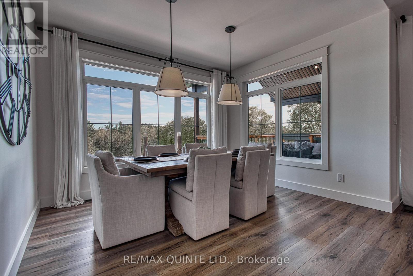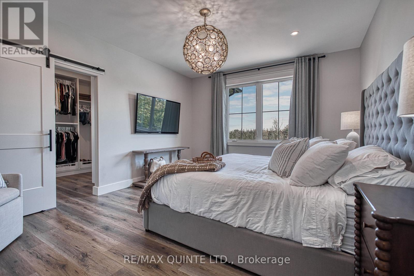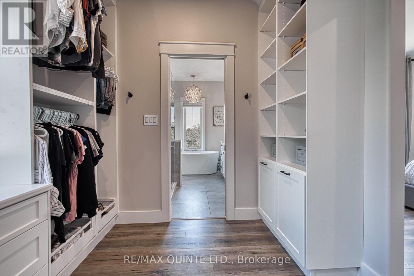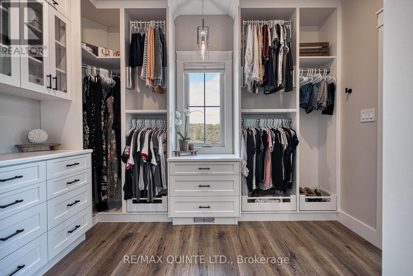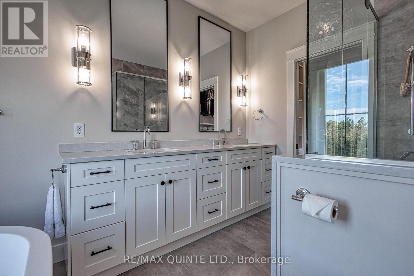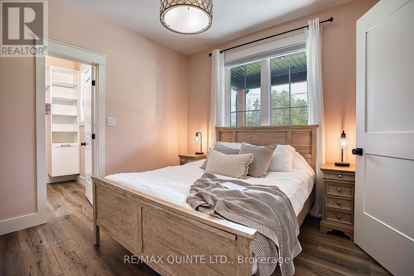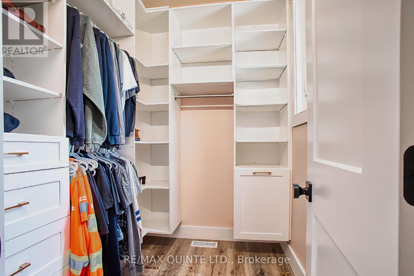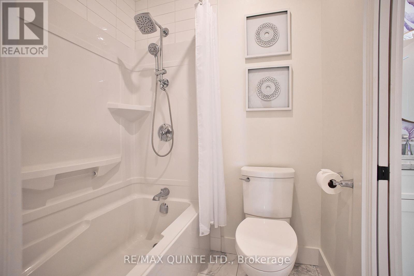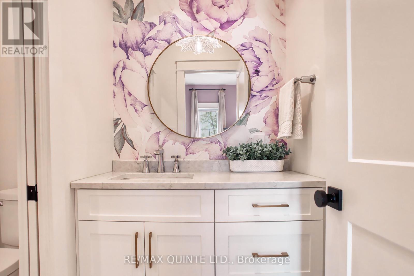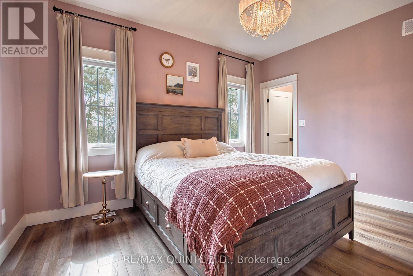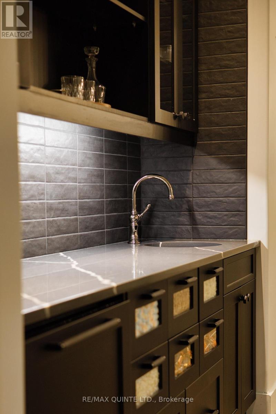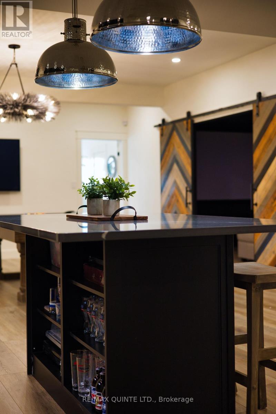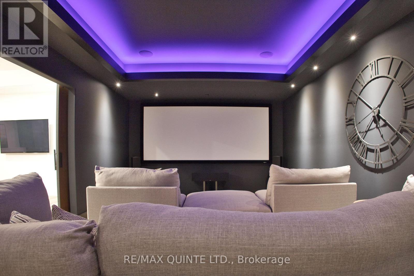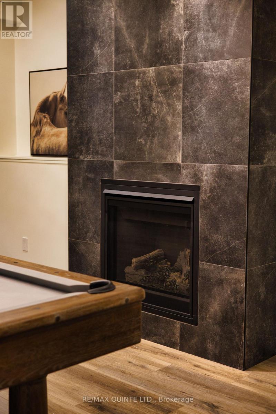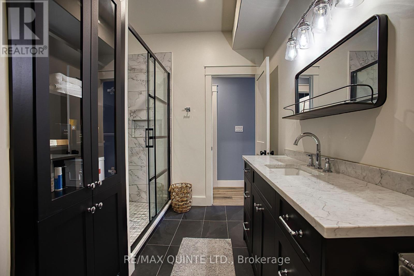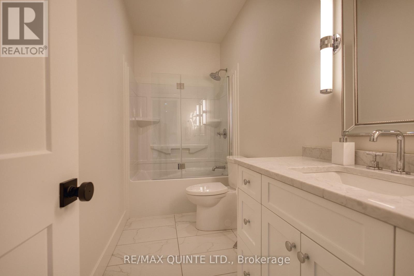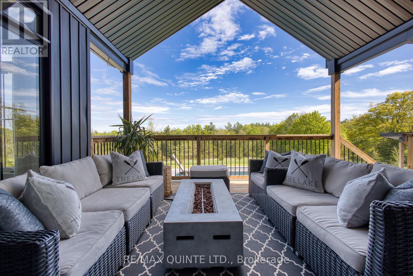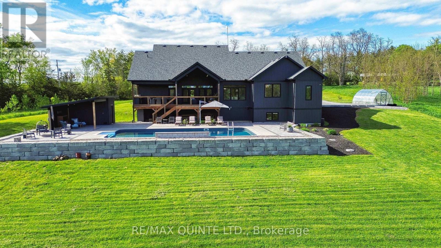5 Bedroom
5 Bathroom
2000 - 2500 sqft
Bungalow
Fireplace
Inground Pool
Central Air Conditioning
Forced Air
Landscaped
$1,649,900
This thoughtfully designed 5-bedroom, 5-bathroom home blends quality, comfort, and elevated finishes to create the perfect family retreat. Custom built with exceptional craftsmanship, the home offers both style and functionality with a fully finished lower level and a well-appointed layout throughout. Step into the spacious mudroom featuring custom cabinetry, herringbone tile, and waterfall quartz countertops. At the heart of the home, the chefs kitchen impresses with a 10-foot island, quartz countertops with full-height backsplash, ceiling-height cabinetry, and specialized inserts for spices, cutlery, and cookware. A walk-in pantry with a glass pocket door provides full-height adjustable shelving and additional quartz workspace, while the dedicated coffee bar includes a pot filler, charging station, and mixer lift. The vaulted great room is finished with exposed beams, dimmable lighting, built-in shelving, and a quartz-wrapped fireplace with a custom mantle. Double French doors open to an oversized deck and a professionally landscaped backyard featuring a 20 x 40 in-ground heated saltwater pool with waterfall feature, an 8 x 14 pool shed, and a 14 x 16 covered lounge overlooking the private yard. The main-level primary suite includes a custom walk-in closet with detailed millwork and a spa-inspired ensuite with a tiled glass shower and freestanding tub. Two additional main-floor bedrooms share a stylish Jack-and-Jill bathroom with quartz countertops and upgraded finishes. The fully finished lower level is an entertainers dream with a custom wine closet, wet bar, home theatre, and spacious rec room with a second propane fireplace. Two more bedrooms on this level each feature walk-in closets and ensuite or semi-ensuite access. Combining luxury, functionality, and attention to detail, this is a truly remarkable home that must be seen in person to be fully appreciated. (id:49269)
Property Details
|
MLS® Number
|
X12169507 |
|
Property Type
|
Single Family |
|
Community Name
|
Sidney Ward |
|
AmenitiesNearBy
|
Beach, Hospital, Marina, Schools |
|
CommunityFeatures
|
School Bus |
|
Features
|
Partially Cleared, Lighting, Paved Yard, Carpet Free |
|
ParkingSpaceTotal
|
13 |
|
PoolFeatures
|
Salt Water Pool |
|
PoolType
|
Inground Pool |
|
Structure
|
Deck, Porch, Greenhouse, Shed |
Building
|
BathroomTotal
|
5 |
|
BedroomsAboveGround
|
3 |
|
BedroomsBelowGround
|
2 |
|
BedroomsTotal
|
5 |
|
Amenities
|
Fireplace(s) |
|
Appliances
|
Barbeque, Garage Door Opener Remote(s), Oven - Built-in, Water Heater - Tankless, Water Heater, Water Softener, Water Treatment, Dishwasher, Dryer, Freezer, Microwave, Oven, Stove, Washer, Refrigerator |
|
ArchitecturalStyle
|
Bungalow |
|
BasementDevelopment
|
Finished |
|
BasementType
|
Full (finished) |
|
ConstructionStyleAttachment
|
Detached |
|
CoolingType
|
Central Air Conditioning |
|
ExteriorFinish
|
Vinyl Siding |
|
FireProtection
|
Alarm System, Monitored Alarm, Security System, Smoke Detectors |
|
FireplacePresent
|
Yes |
|
FireplaceTotal
|
2 |
|
FoundationType
|
Concrete |
|
HalfBathTotal
|
1 |
|
HeatingFuel
|
Propane |
|
HeatingType
|
Forced Air |
|
StoriesTotal
|
1 |
|
SizeInterior
|
2000 - 2500 Sqft |
|
Type
|
House |
|
UtilityPower
|
Generator |
|
UtilityWater
|
Drilled Well |
Parking
Land
|
Acreage
|
No |
|
LandAmenities
|
Beach, Hospital, Marina, Schools |
|
LandscapeFeatures
|
Landscaped |
|
Sewer
|
Septic System |
|
SizeDepth
|
295 Ft ,3 In |
|
SizeFrontage
|
147 Ft ,7 In |
|
SizeIrregular
|
147.6 X 295.3 Ft |
|
SizeTotalText
|
147.6 X 295.3 Ft |
Rooms
| Level |
Type |
Length |
Width |
Dimensions |
|
Basement |
Games Room |
4.88 m |
9.75 m |
4.88 m x 9.75 m |
|
Basement |
Media |
6.49 m |
3.94 m |
6.49 m x 3.94 m |
|
Basement |
Bedroom 4 |
3.81 m |
4.9 m |
3.81 m x 4.9 m |
|
Basement |
Bedroom 5 |
4.05 m |
5.66 m |
4.05 m x 5.66 m |
|
Basement |
Bathroom |
1.49 m |
3.39 m |
1.49 m x 3.39 m |
|
Basement |
Bathroom |
2.19 m |
3.51 m |
2.19 m x 3.51 m |
|
Main Level |
Great Room |
5.92 m |
8.71 m |
5.92 m x 8.71 m |
|
Main Level |
Pantry |
1.81 m |
1.79 m |
1.81 m x 1.79 m |
|
Main Level |
Dining Room |
3.2 m |
3.86 m |
3.2 m x 3.86 m |
|
Main Level |
Office |
3.35 m |
2.69 m |
3.35 m x 2.69 m |
|
Main Level |
Primary Bedroom |
3.97 m |
4.85 m |
3.97 m x 4.85 m |
|
Main Level |
Bathroom |
2.52 m |
3.48 m |
2.52 m x 3.48 m |
|
Main Level |
Bedroom 2 |
3.32 m |
4.13 m |
3.32 m x 4.13 m |
|
Main Level |
Bedroom 3 |
3.33 m |
3.33 m |
3.33 m x 3.33 m |
|
Main Level |
Bathroom |
1.65 m |
1.67 m |
1.65 m x 1.67 m |
|
Main Level |
Laundry Room |
5.33 m |
2.44 m |
5.33 m x 2.44 m |
https://www.realtor.ca/real-estate/28358183/1707-fish-and-game-club-road-quinte-west-sidney-ward-sidney-ward

