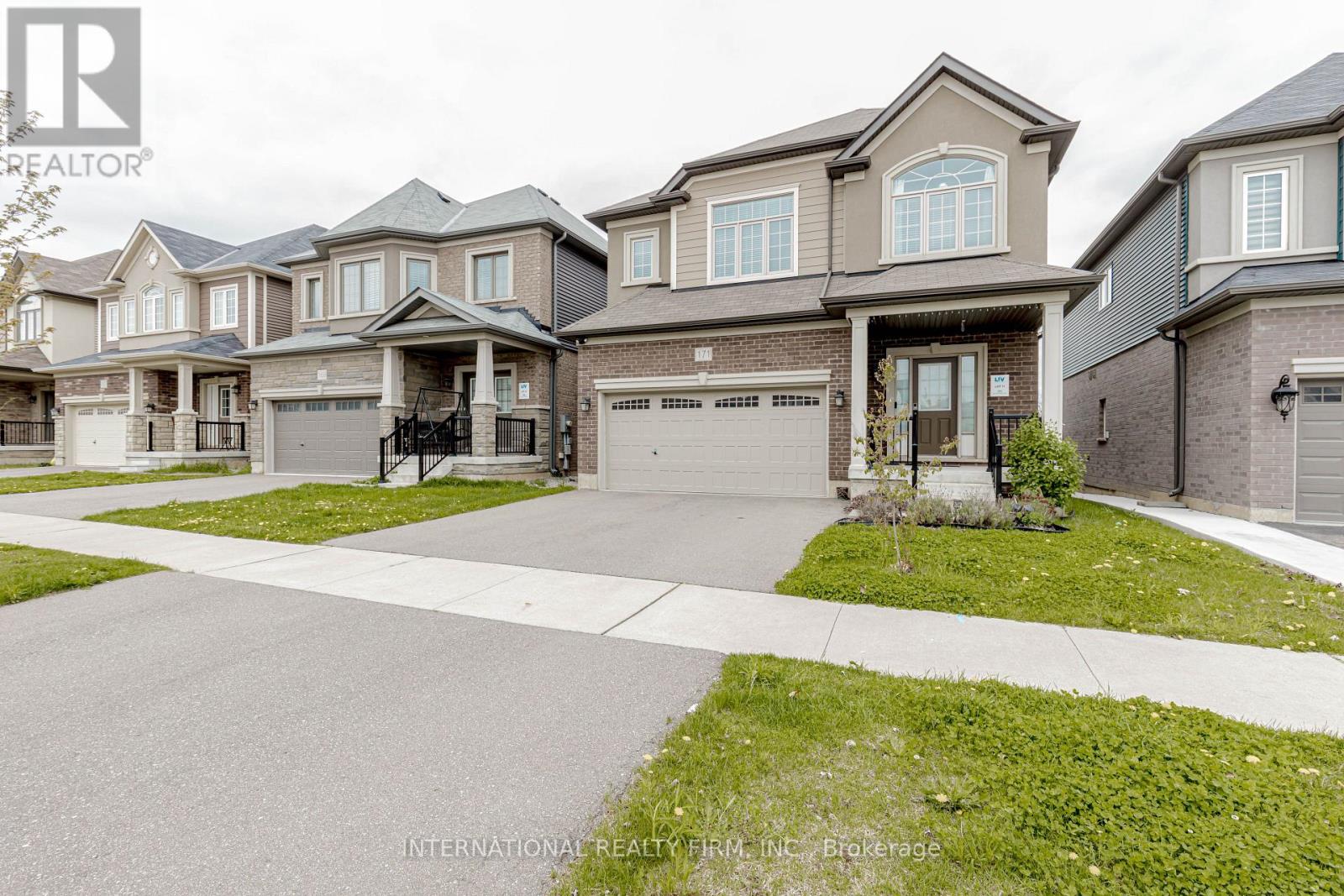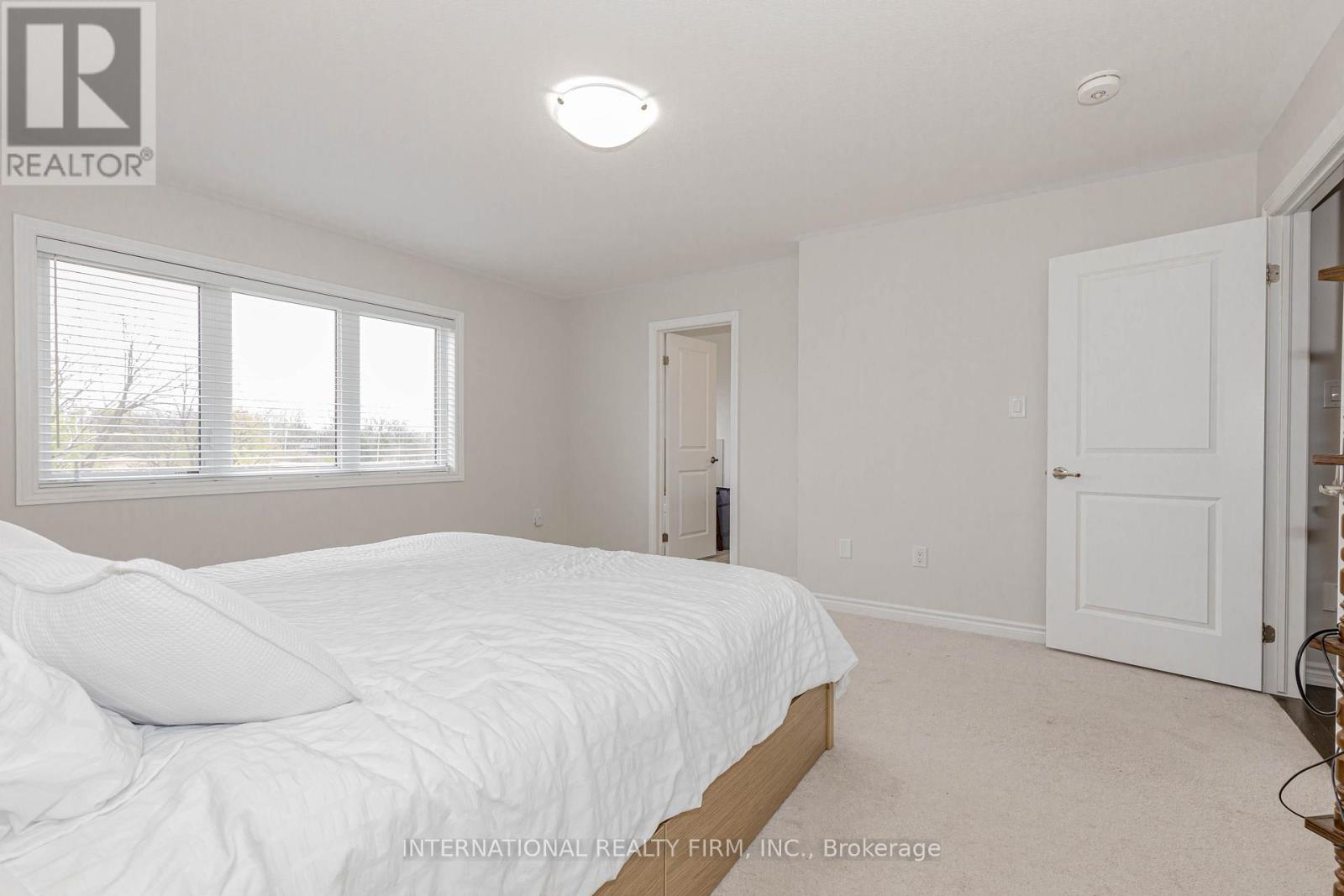416-218-8800
admin@hlfrontier.com
171 Bilanski Farm Road Brantford, Ontario N3S 0J4
4 Bedroom
3 Bathroom
2000 - 2500 sqft
Central Air Conditioning
Forced Air
$3,050 Monthly
Partially furnished - Move-in ready - 4 Bedroom, 3 Bathroom Bright And Spacious Home In a Great Location. Minutes Away From Hwy 403 & All Amenities. S/S Appliances | Very functional layout . Its Best For Family Who Are Looking For A Great Neighborhood and good community to live in Brantford (id:49269)
Property Details
| MLS® Number | X12139414 |
| Property Type | Single Family |
| ParkingSpaceTotal | 4 |
Building
| BathroomTotal | 3 |
| BedroomsAboveGround | 4 |
| BedroomsTotal | 4 |
| Appliances | Water Softener, Dishwasher, Dryer, Furniture, Stove, Washer, Window Coverings, Refrigerator |
| BasementDevelopment | Unfinished |
| BasementType | N/a (unfinished) |
| ConstructionStyleAttachment | Detached |
| CoolingType | Central Air Conditioning |
| ExteriorFinish | Aluminum Siding, Brick |
| FlooringType | Laminate, Tile, Carpeted |
| FoundationType | Concrete |
| HalfBathTotal | 1 |
| HeatingFuel | Natural Gas |
| HeatingType | Forced Air |
| StoriesTotal | 2 |
| SizeInterior | 2000 - 2500 Sqft |
| Type | House |
| UtilityWater | Municipal Water |
Parking
| Garage |
Land
| Acreage | No |
| Sewer | Sanitary Sewer |
| SizeDepth | 104 Ft ,7 In |
| SizeFrontage | 36 Ft ,3 In |
| SizeIrregular | 36.3 X 104.6 Ft |
| SizeTotalText | 36.3 X 104.6 Ft |
Rooms
| Level | Type | Length | Width | Dimensions |
|---|---|---|---|---|
| Second Level | Bedroom 2 | 18.3 m | 10.4 m | 18.3 m x 10.4 m |
| Second Level | Bedroom 3 | 9.1 m | 15.2 m | 9.1 m x 15.2 m |
| Second Level | Bedroom 4 | 10.1 m | 12.3 m | 10.1 m x 12.3 m |
| Second Level | Primary Bedroom | 14.1 m | 15.6 m | 14.1 m x 15.6 m |
| Main Level | Great Room | 13.9 m | 12.4 m | 13.9 m x 12.4 m |
| Main Level | Kitchen | 9.5 m | 6 m | 9.5 m x 6 m |
| Main Level | Eating Area | 14.11 m | 15.6 m | 14.11 m x 15.6 m |
| Main Level | Dining Room | 14.11 m | 15.6 m | 14.11 m x 15.6 m |
https://www.realtor.ca/real-estate/28293257/171-bilanski-farm-road-brantford
Interested?
Contact us for more information




















































