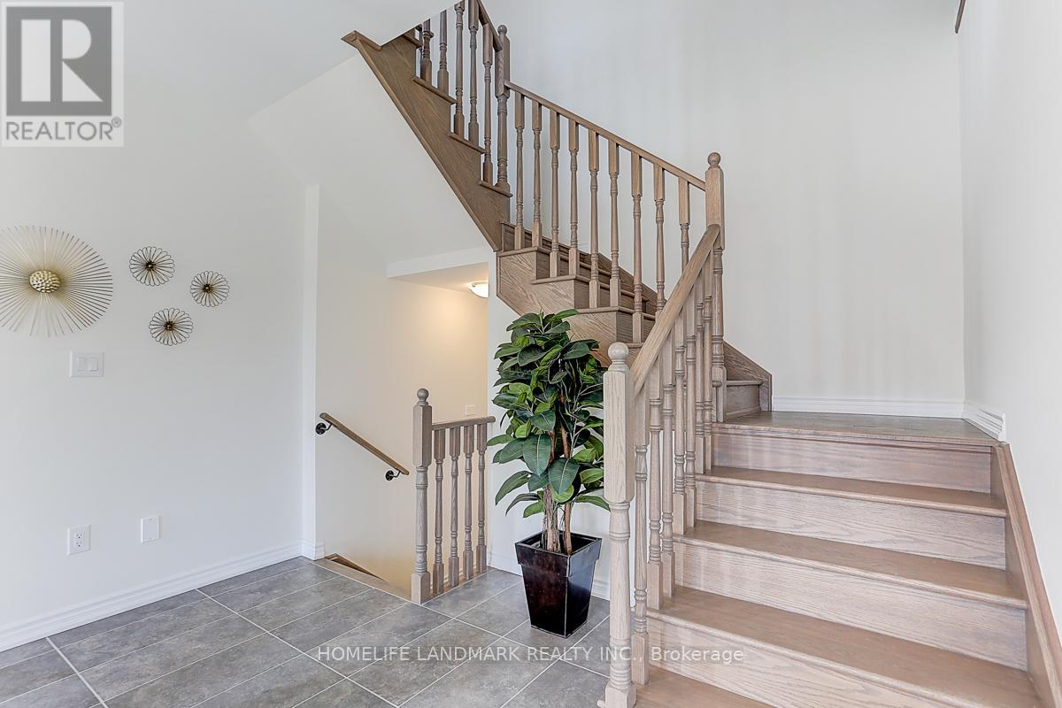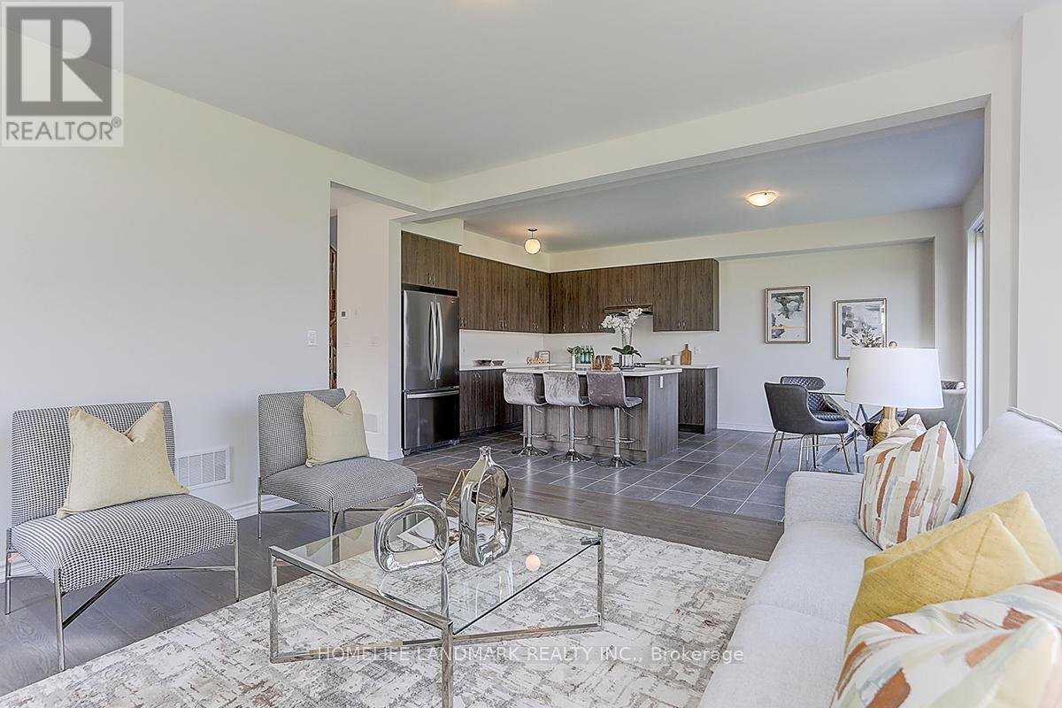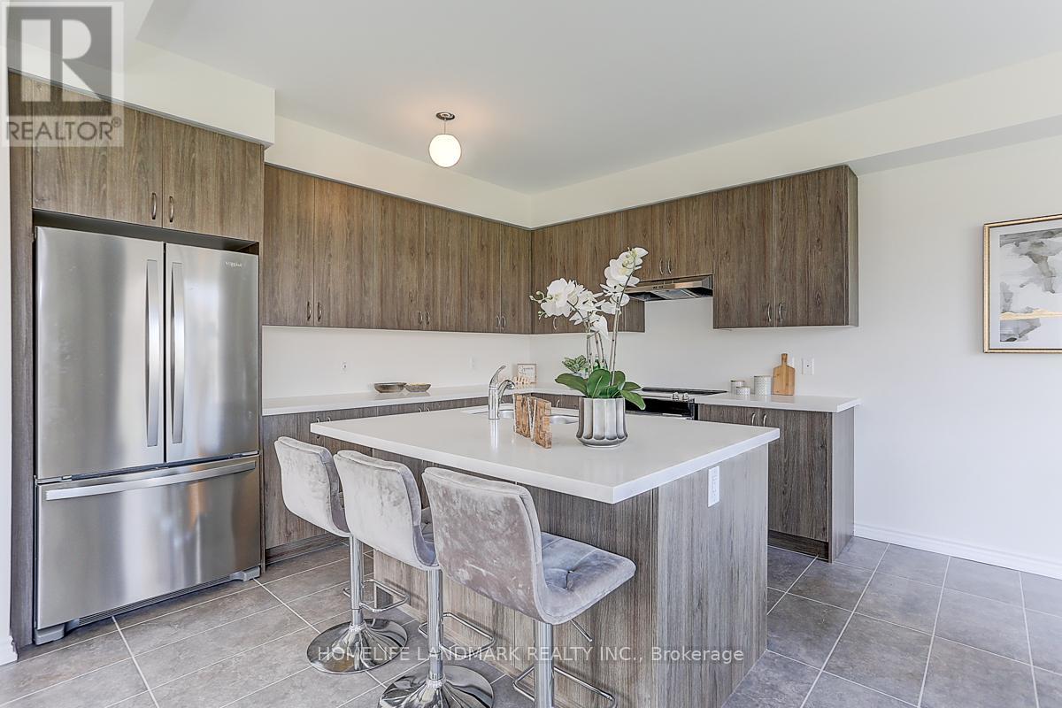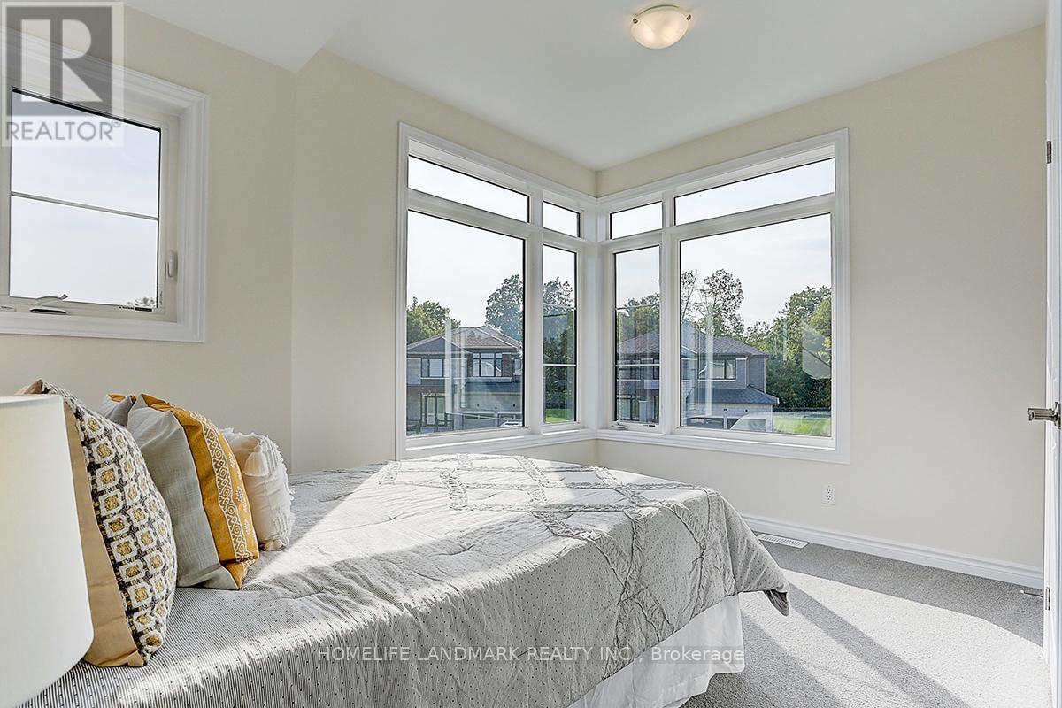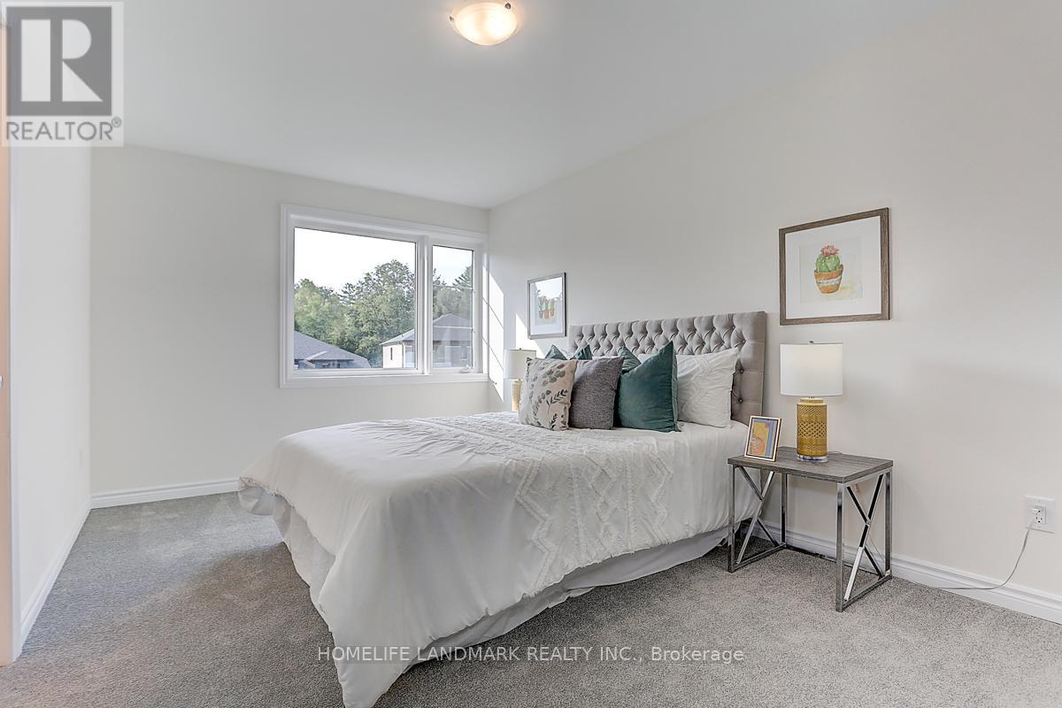4 Bedroom
4 Bathroom
Fireplace
Central Air Conditioning, Ventilation System
Forced Air
$989,000
Nestled in the New Rivers Edge Development, this Brand New 4 bedroom with 3 full bathroom home on a extra large corner lot. Lots of natural Light throughout the day. The main floor is bright & airy w ample windows t/o the open concept dining, family room & eat-in kitchen. The kitchen has upgraded countertops w island. On the 2nd floor you will find 4 generous bedroom. The sumptuous primary suite w walk-in closet & fully upgraded 5pc ensuite bath. A separate laundry room on the 2nd floor makes life easier for family. This is your chance to own a home in one of Ontario's most desirable beachfront communities. Easy access to endless opportunities for water sports and relaxation in town. **** EXTRAS **** Brand New Appliances. (id:49269)
Property Details
|
MLS® Number
|
S9294677 |
|
Property Type
|
Single Family |
|
Community Name
|
Wasaga Beach |
|
AmenitiesNearBy
|
Schools, Park |
|
EquipmentType
|
Water Heater |
|
ParkingSpaceTotal
|
6 |
|
RentalEquipmentType
|
Water Heater |
Building
|
BathroomTotal
|
4 |
|
BedroomsAboveGround
|
4 |
|
BedroomsTotal
|
4 |
|
Appliances
|
Dishwasher, Range, Refrigerator, Stove |
|
BasementDevelopment
|
Unfinished |
|
BasementType
|
N/a (unfinished) |
|
ConstructionStyleAttachment
|
Detached |
|
CoolingType
|
Central Air Conditioning, Ventilation System |
|
ExteriorFinish
|
Concrete, Stucco |
|
FireplacePresent
|
Yes |
|
FlooringType
|
Hardwood, Tile, Carpeted |
|
FoundationType
|
Block |
|
HalfBathTotal
|
1 |
|
HeatingFuel
|
Natural Gas |
|
HeatingType
|
Forced Air |
|
StoriesTotal
|
2 |
|
Type
|
House |
|
UtilityWater
|
Municipal Water |
Parking
Land
|
Acreage
|
No |
|
LandAmenities
|
Schools, Park |
|
Sewer
|
Sanitary Sewer |
|
SizeDepth
|
149 Ft ,6 In |
|
SizeFrontage
|
71 Ft ,5 In |
|
SizeIrregular
|
71.42 X 149.51 Ft ; Corner Lot |
|
SizeTotalText
|
71.42 X 149.51 Ft ; Corner Lot |
Rooms
| Level |
Type |
Length |
Width |
Dimensions |
|
Second Level |
Primary Bedroom |
4.27 m |
4.68 m |
4.27 m x 4.68 m |
|
Second Level |
Bedroom 2 |
3.35 m |
3.46 m |
3.35 m x 3.46 m |
|
Second Level |
Bedroom 3 |
2.74 m |
3.76 m |
2.74 m x 3.76 m |
|
Second Level |
Bedroom 4 |
3.08 m |
4.42 m |
3.08 m x 4.42 m |
|
Main Level |
Dining Room |
4.27 m |
3.66 m |
4.27 m x 3.66 m |
|
Main Level |
Kitchen |
3.96 m |
3.05 m |
3.96 m x 3.05 m |
|
Main Level |
Eating Area |
3.96 m |
2.74 m |
3.96 m x 2.74 m |
|
Main Level |
Family Room |
3.96 m |
4.42 m |
3.96 m x 4.42 m |
|
Main Level |
Office |
2.74 m |
3.76 m |
2.74 m x 3.76 m |
https://www.realtor.ca/real-estate/27353018/171-rosanne-circle-wasaga-beach-wasaga-beach








