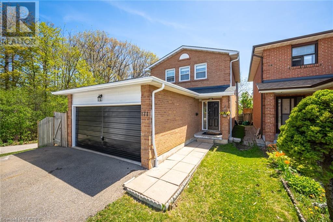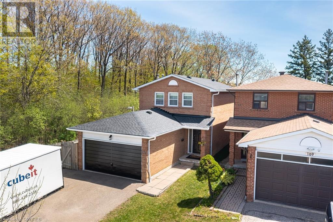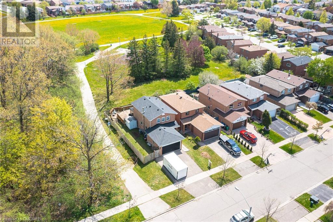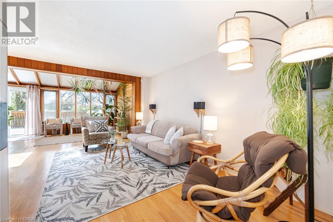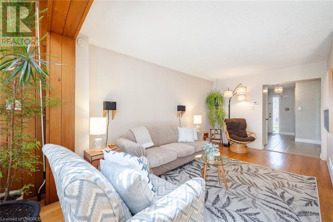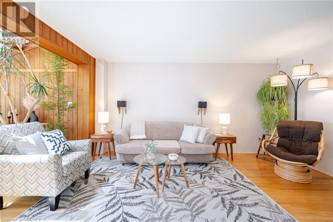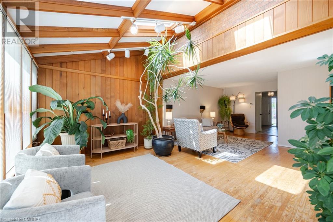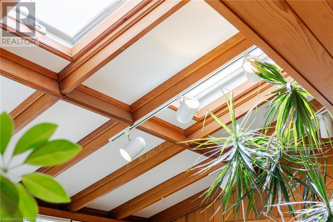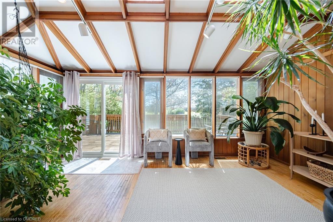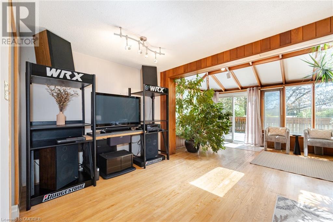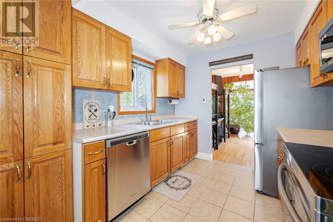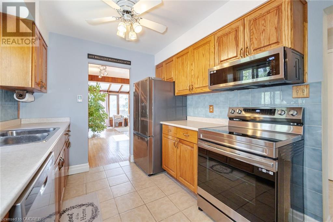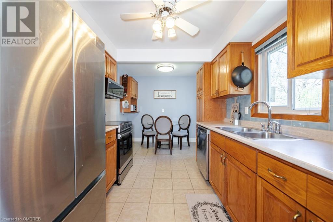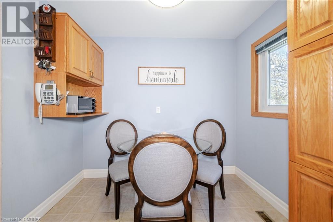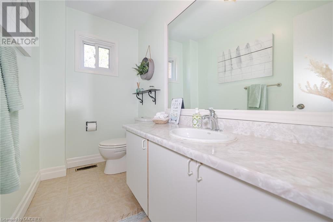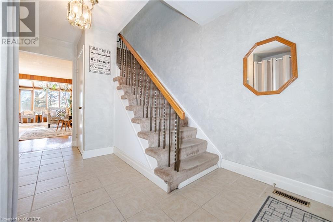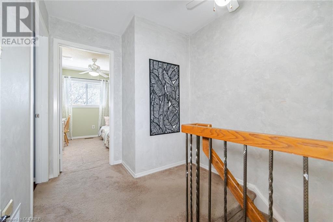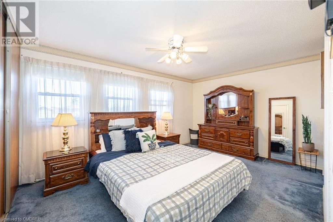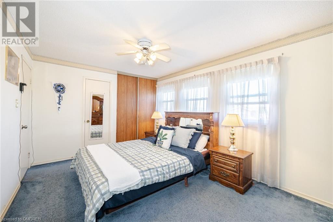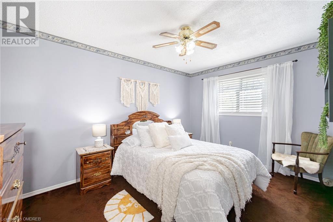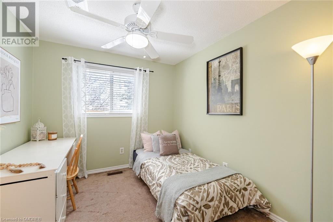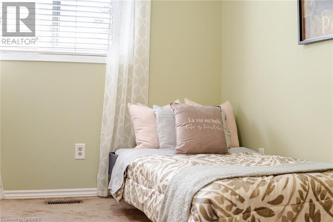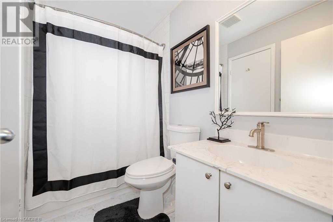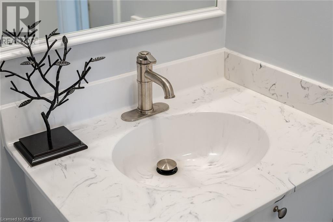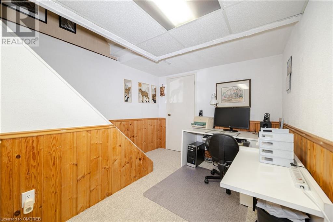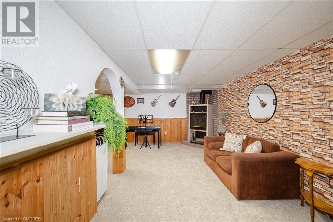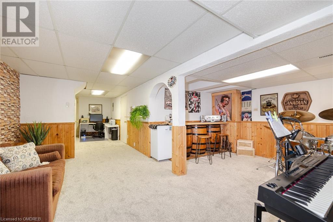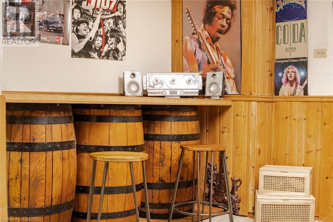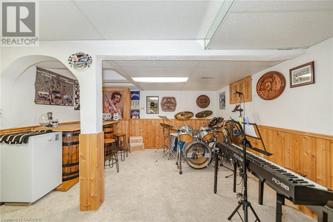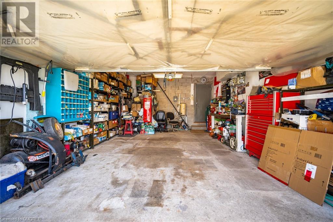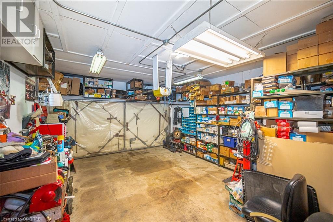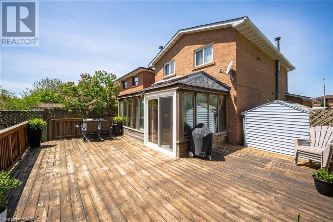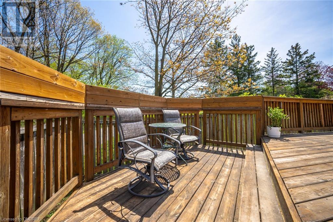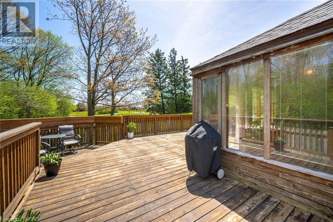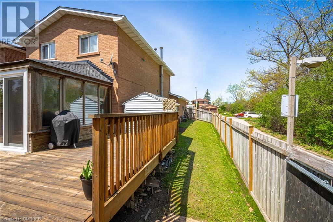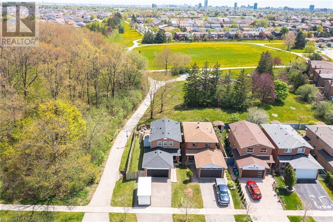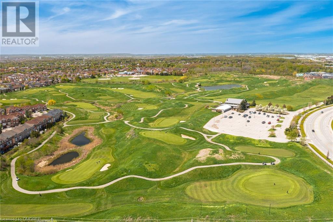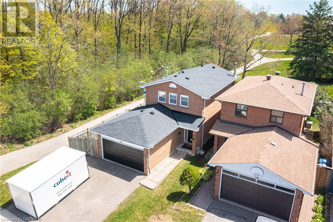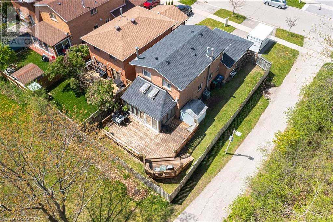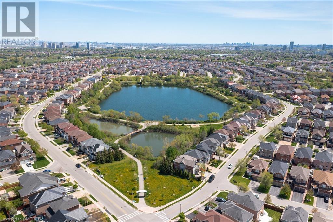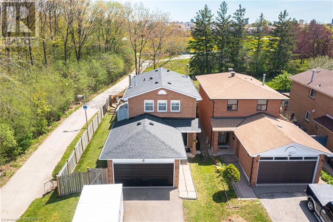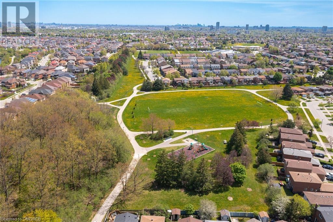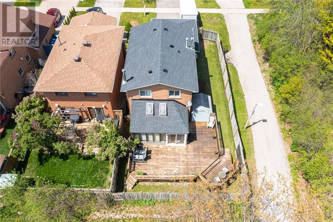3 Bedroom
2 Bathroom
2075
2 Level
Fireplace
Central Air Conditioning
Forced Air
$989,000
Discover a truly exceptional property in Brampton, offering a lifestyle unlike any other! Nestled at the end of a quiet cul de sac, backing onto the park. this beautiful detached link end home boasts breathtaking forest views and immediate access to walking trails, creating a tranquil oasis that feels miles away from the city while being conveniently close to highways, shopping, public transit, amenities, and more. Step inside to find an open and spacious 3 bedroom 1+1 bath floor plan flooded with natural light, Stainless steel appliances showcasing the stunning premium feature cedar sunroom that allows you to grow your own garden that will take your breath away with opening skylights leads to a huge back patio deck, perfect for entertaining or unwinding with your family, fully fenced yard with walkout to park, garden shed all while enjoying the scenic beauty of the surrounding nature.The property also features a large, fully insulated 2-car garage, providing not only convenience but also endless possibilities for new hobbies or additional storage space. 3 car drive Recently updated basement with wood burning fireplace. Don't miss this rare opportunity to own a home that offers a perfect blend of tranquility and convenience. Schedule your viewing today before it's too late! (id:49269)
Property Details
|
MLS® Number
|
40585618 |
|
Property Type
|
Single Family |
|
Amenities Near By
|
Airport, Golf Nearby, Park, Shopping |
|
Community Features
|
Quiet Area, Community Centre |
|
Equipment Type
|
Water Heater |
|
Features
|
Cul-de-sac, Conservation/green Belt, Paved Driveway, Skylight |
|
Parking Space Total
|
5 |
|
Rental Equipment Type
|
Water Heater |
|
Structure
|
Shed |
Building
|
Bathroom Total
|
2 |
|
Bedrooms Above Ground
|
3 |
|
Bedrooms Total
|
3 |
|
Appliances
|
Dishwasher, Dryer, Microwave, Refrigerator, Stove, Water Meter, Water Purifier, Washer, Microwave Built-in, Hood Fan, Window Coverings |
|
Architectural Style
|
2 Level |
|
Basement Development
|
Finished |
|
Basement Type
|
Full (finished) |
|
Construction Style Attachment
|
Link |
|
Cooling Type
|
Central Air Conditioning |
|
Exterior Finish
|
Brick |
|
Fireplace Fuel
|
Wood |
|
Fireplace Present
|
Yes |
|
Fireplace Total
|
1 |
|
Fireplace Type
|
Other - See Remarks |
|
Fixture
|
Ceiling Fans |
|
Foundation Type
|
Block |
|
Half Bath Total
|
1 |
|
Heating Type
|
Forced Air |
|
Stories Total
|
2 |
|
Size Interior
|
2075 |
|
Type
|
House |
|
Utility Water
|
Municipal Water |
Parking
Land
|
Access Type
|
Highway Access, Highway Nearby |
|
Acreage
|
No |
|
Land Amenities
|
Airport, Golf Nearby, Park, Shopping |
|
Sewer
|
Municipal Sewage System |
|
Size Depth
|
100 Ft |
|
Size Frontage
|
32 Ft |
|
Size Total Text
|
Under 1/2 Acre |
|
Zoning Description
|
Rm1c |
Rooms
| Level |
Type |
Length |
Width |
Dimensions |
|
Second Level |
Bedroom |
|
|
10'9'' x 8'3'' |
|
Second Level |
Bedroom |
|
|
14'4'' x 10'0'' |
|
Second Level |
4pc Bathroom |
|
|
Measurements not available |
|
Second Level |
Primary Bedroom |
|
|
15'7'' x 10'10'' |
|
Basement |
Office |
|
|
14'3'' x 9'8'' |
|
Basement |
Laundry Room |
|
|
Measurements not available |
|
Basement |
Recreation Room |
|
|
18'7'' x 16'6'' |
|
Main Level |
Sunroom |
|
|
18'7'' x 9'3'' |
|
Main Level |
2pc Bathroom |
|
|
Measurements not available |
|
Main Level |
Living Room/dining Room |
|
|
18'7'' x 15'9'' |
|
Main Level |
Kitchen |
|
|
14'11'' x 8'6'' |
https://www.realtor.ca/real-estate/26869263/171-simmons-boulevard-brampton

