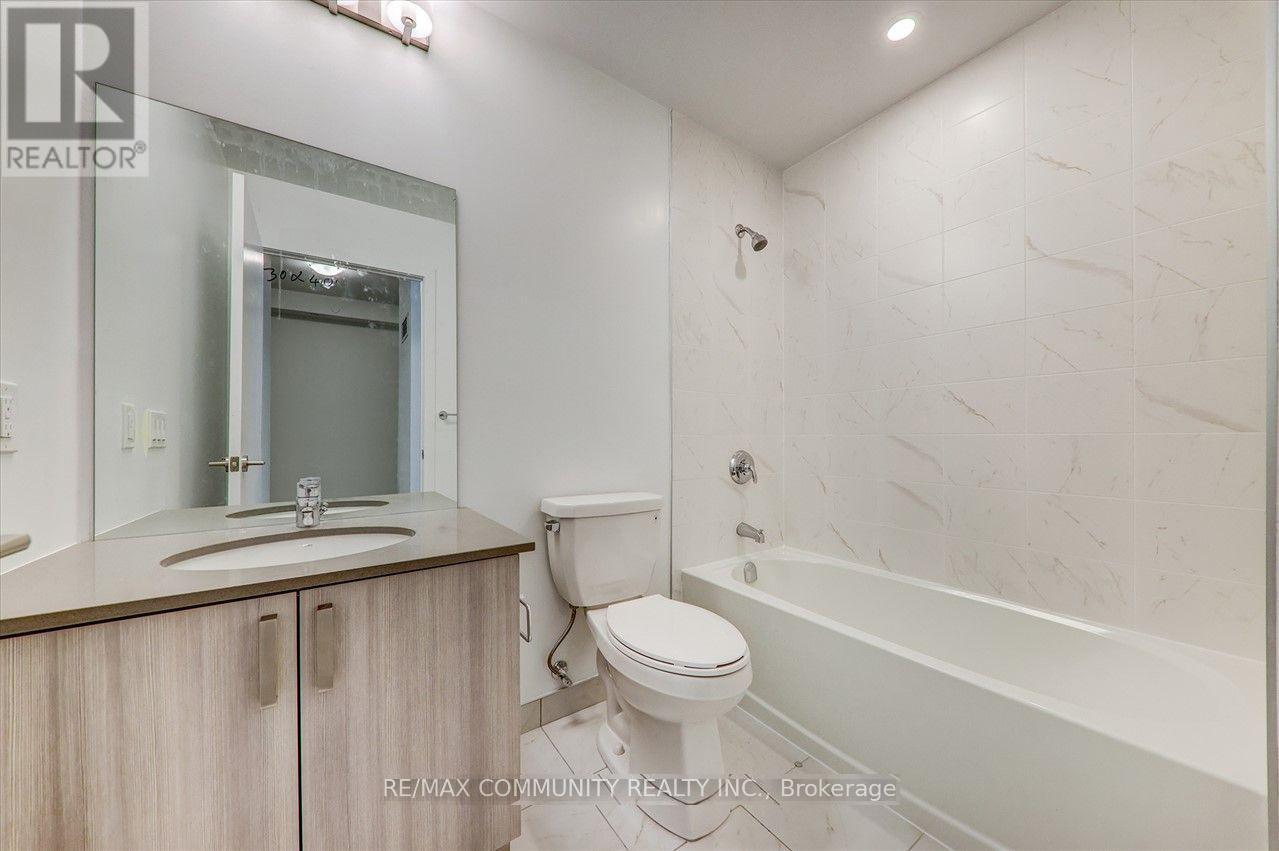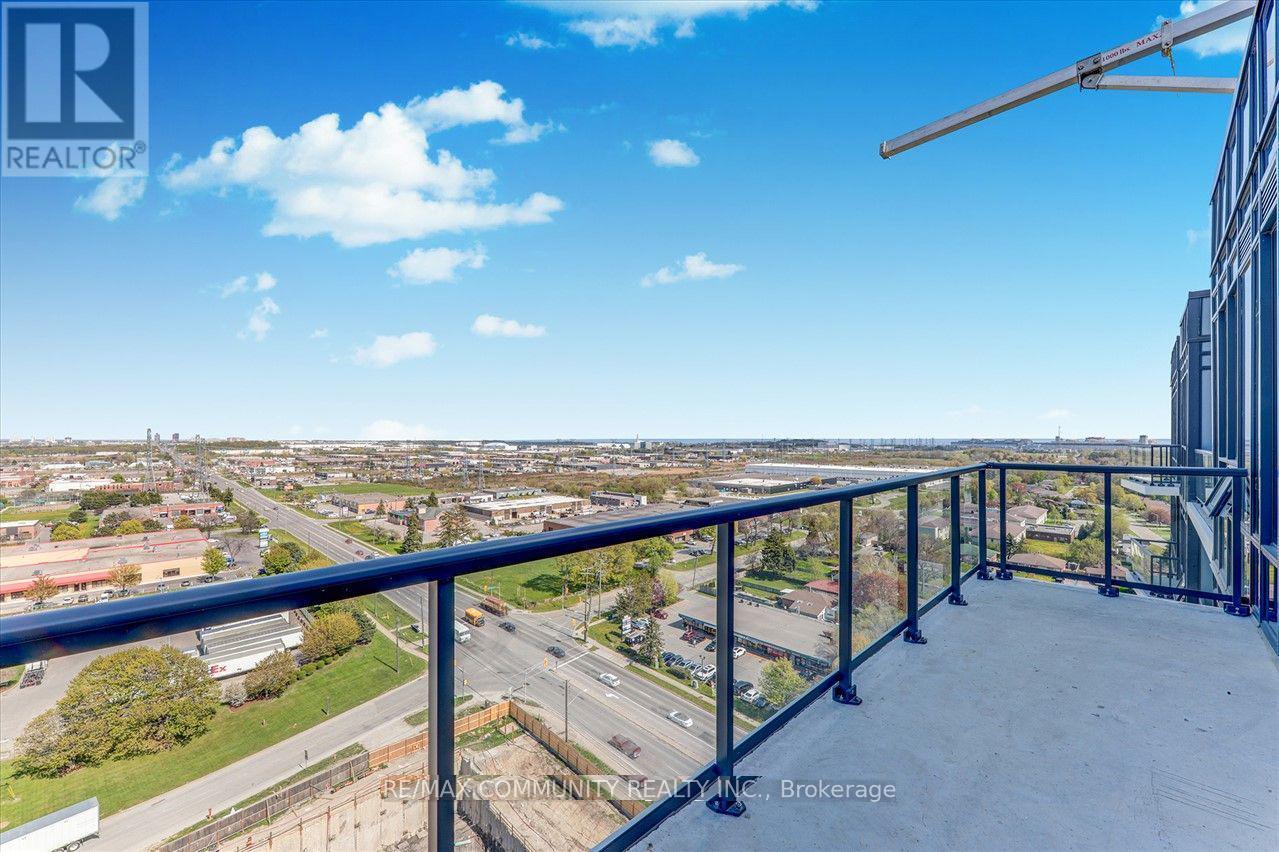2 Bedroom
2 Bathroom
600 - 699 sqft
Central Air Conditioning
Forced Air
$2,450 Monthly
Welcome To This Beautiful! This Contemporary Rental Gem Offers a Spacious 1 Bedroom Plus Den Layout, Boasting 2 Baths For Added Convenience. Nestled In a Modern Building In The Heart Of Pickering, And a Distance To GO Station And Mall Just a Short Stroll Away, Enjoy Easy Access To Transportation And Shopping. This Unit Exudes Comfort And Style. Step Into The Brigh tLiving Area, Complemented By a Sleek Kitchen With Stainless Steel Appliances. Unwind In The Tranquil Bedroom, Featuring a Large Walk-In En-Suite Closet. Enjoy The Incredible Amenities Including a 24 Hour Concierge, Gym And Yoga Room, a Lounge, Billiard Room, Outdoor Pool, And BBQ Area, Restaurants, Frenchman's Bay and Pickering Marina. And Close Access To Hwy 401 (id:49269)
Property Details
|
MLS® Number
|
E12122915 |
|
Property Type
|
Single Family |
|
Community Name
|
Bay Ridges |
|
CommunityFeatures
|
Pets Not Allowed |
|
Features
|
Balcony |
|
ParkingSpaceTotal
|
1 |
Building
|
BathroomTotal
|
2 |
|
BedroomsAboveGround
|
1 |
|
BedroomsBelowGround
|
1 |
|
BedroomsTotal
|
2 |
|
Age
|
0 To 5 Years |
|
Amenities
|
Storage - Locker |
|
CoolingType
|
Central Air Conditioning |
|
ExteriorFinish
|
Brick, Concrete |
|
FlooringType
|
Laminate |
|
HeatingFuel
|
Natural Gas |
|
HeatingType
|
Forced Air |
|
SizeInterior
|
600 - 699 Sqft |
|
Type
|
Apartment |
Parking
Land
Rooms
| Level |
Type |
Length |
Width |
Dimensions |
|
Main Level |
Kitchen |
6.22 m |
3.1 m |
6.22 m x 3.1 m |
|
Main Level |
Living Room |
6.22 m |
3.1 m |
6.22 m x 3.1 m |
|
Main Level |
Dining Room |
6.22 m |
3.1 m |
6.22 m x 3.1 m |
|
Main Level |
Primary Bedroom |
3.35 m |
3.1 m |
3.35 m x 3.1 m |
|
Main Level |
Den |
2.74 m |
2.58 m |
2.74 m x 2.58 m |
https://www.realtor.ca/real-estate/28257218/1710-1480-bayly-street-pickering-bay-ridges-bay-ridges























