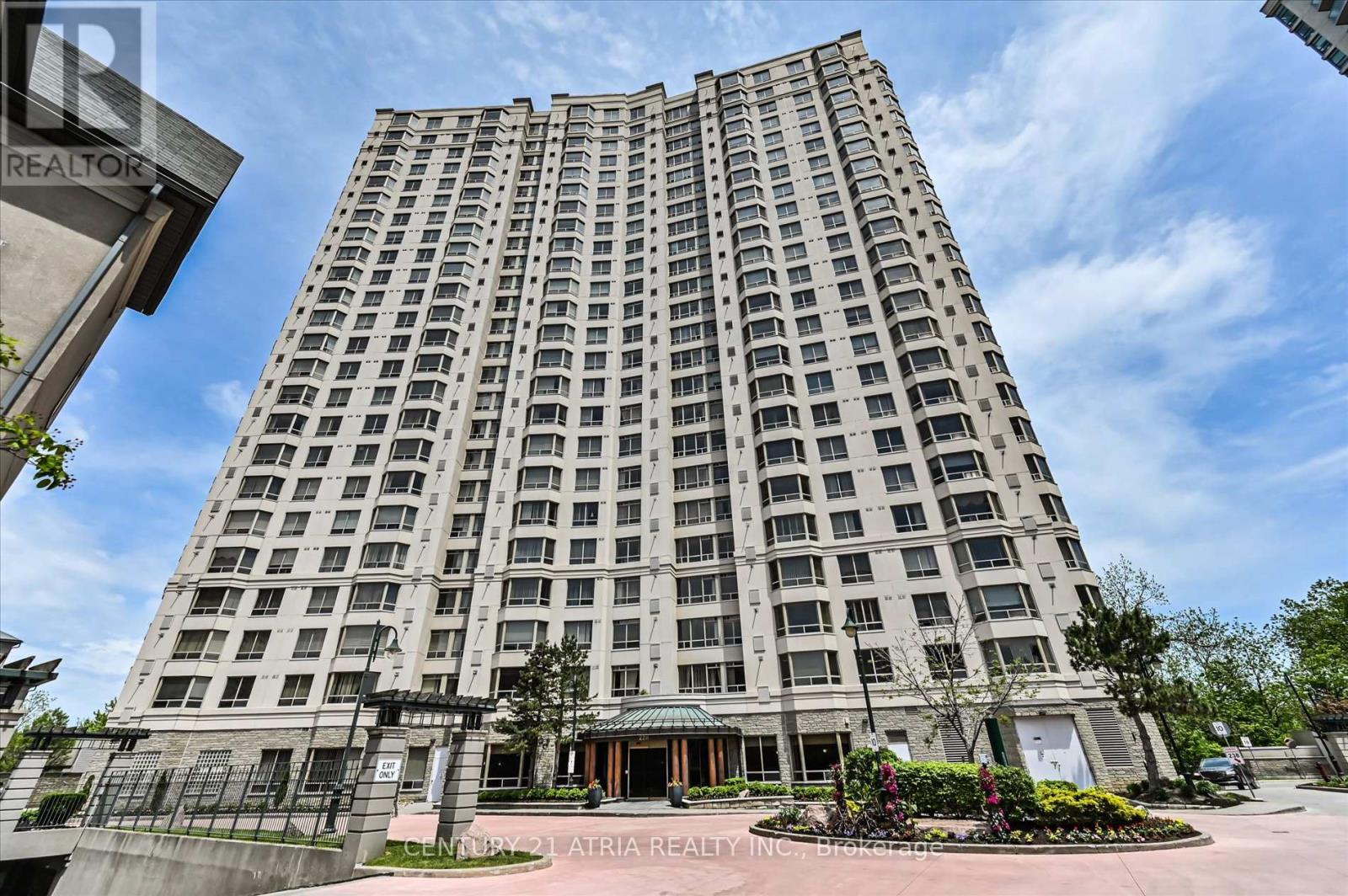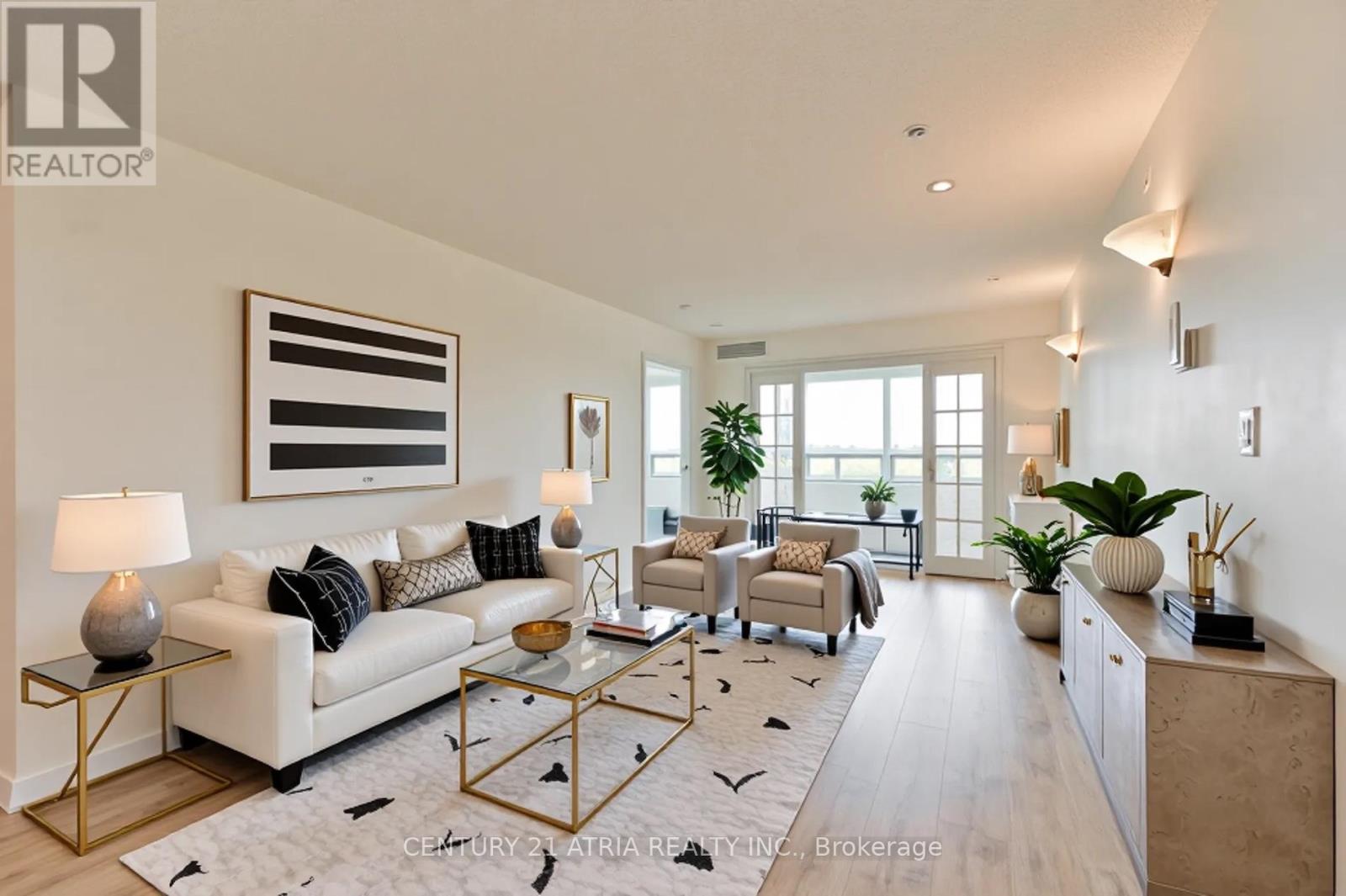1712 - 228 Bonis Avenue Toronto (Tam O'shanter-Sullivan), Ontario M1T 3W4
$699,999Maintenance, Common Area Maintenance, Insurance, Water, Parking
$705.83 Monthly
Maintenance, Common Area Maintenance, Insurance, Water, Parking
$705.83 MonthlyThis isn't just another downtown shoebox with a flashy lobby and nothing practical to offer. Two proper bedrooms plus a den. Two real bathrooms. Two actual parking spots-side by side, no games. All in a quiet, established pocket of scarborough where neighbours still know each other's names and nature trees line the streets. The Tam O' Shanter-sullivan area doesn't need hype- it's been thriving quietly for decades. Walk to the supermarket for groceries, hit the 401 in three minutes flat, or grab a seat at that hong kong -style cafe that's been perfecting their milk tea since the 90's. This is Toronto convenience withouth Toronto pretense. Inside, the renovations are thoughtful, not just trendy-durable floors, clean bathrooms, and a layout that makes sense. The kind of space where you can actually live , not just stage for photos. The den works as a real third bedroom when needed, and those two parking spots mean no more winter scraping or begging guests to take transit. Thisis for the buyer who's done with compromises-who wants space to breathe, a neighbourhood that works, and the freedom that comes with owning two parking spots in this city. View today before the smart money grabs it. (id:49269)
Property Details
| MLS® Number | E12191391 |
| Property Type | Single Family |
| Community Name | Tam O'Shanter-Sullivan |
| AmenitiesNearBy | Hospital, Public Transit |
| CommunityFeatures | Pet Restrictions |
| Features | Carpet Free |
| ParkingSpaceTotal | 2 |
| PoolType | Indoor Pool |
Building
| BathroomTotal | 2 |
| BedroomsAboveGround | 2 |
| BedroomsBelowGround | 1 |
| BedroomsTotal | 3 |
| Amenities | Exercise Centre, Party Room, Visitor Parking |
| Appliances | Dishwasher, Dryer, Hood Fan, Stove, Washer, Refrigerator |
| CoolingType | Central Air Conditioning |
| ExteriorFinish | Concrete |
| FireProtection | Security Guard, Security System |
| FlooringType | Porcelain Tile, Laminate |
| SizeInterior | 1200 - 1399 Sqft |
| Type | Apartment |
Parking
| Underground | |
| Garage |
Land
| Acreage | No |
| LandAmenities | Hospital, Public Transit |
Rooms
| Level | Type | Length | Width | Dimensions |
|---|---|---|---|---|
| Main Level | Kitchen | 3.78 m | 4.02 m | 3.78 m x 4.02 m |
| Main Level | Living Room | 3.35 m | 7.67 m | 3.35 m x 7.67 m |
| Main Level | Dining Room | 3.35 m | 2.91 m | 3.35 m x 2.91 m |
| Main Level | Primary Bedroom | 3.36 m | 4.15 m | 3.36 m x 4.15 m |
| Main Level | Bedroom 2 | 2.98 m | 4.53 m | 2.98 m x 4.53 m |
| Main Level | Solarium | 3.35 m | 2.43 m | 3.35 m x 2.43 m |
Interested?
Contact us for more information



























