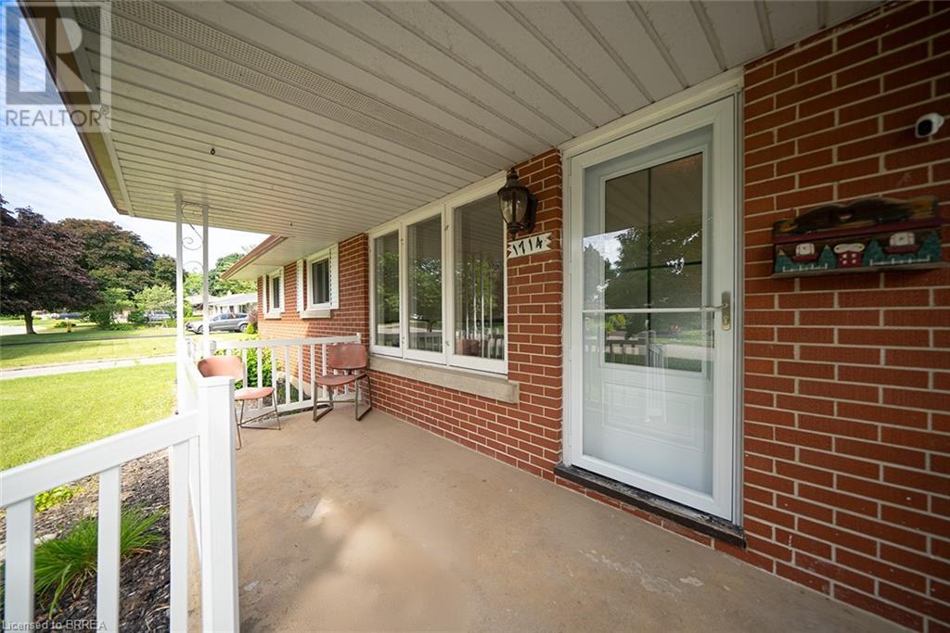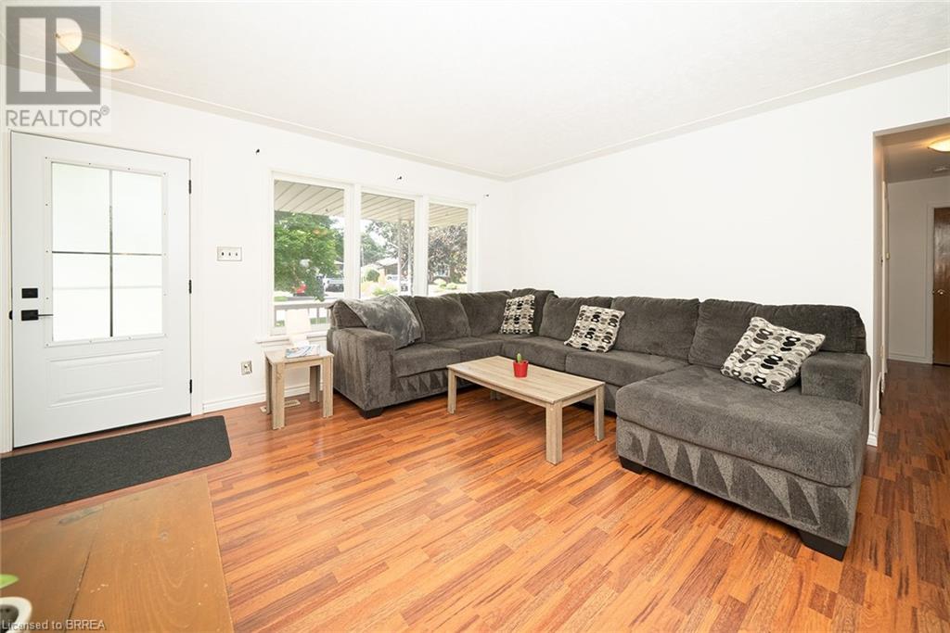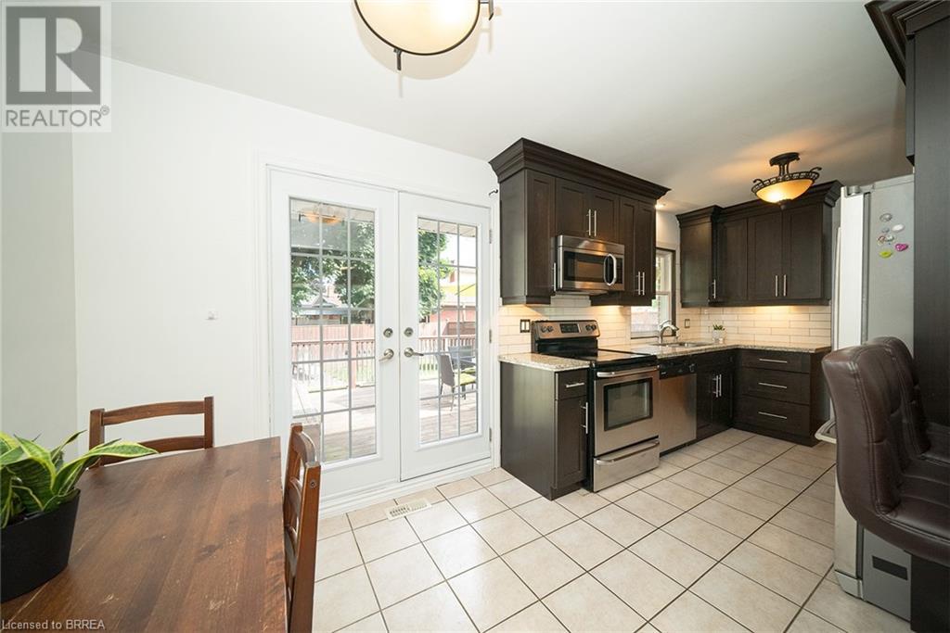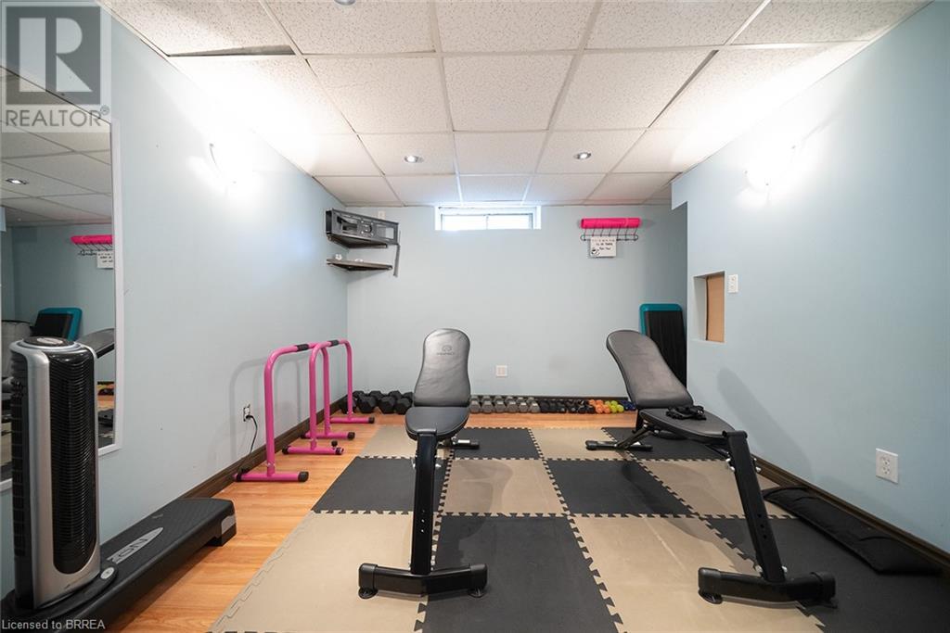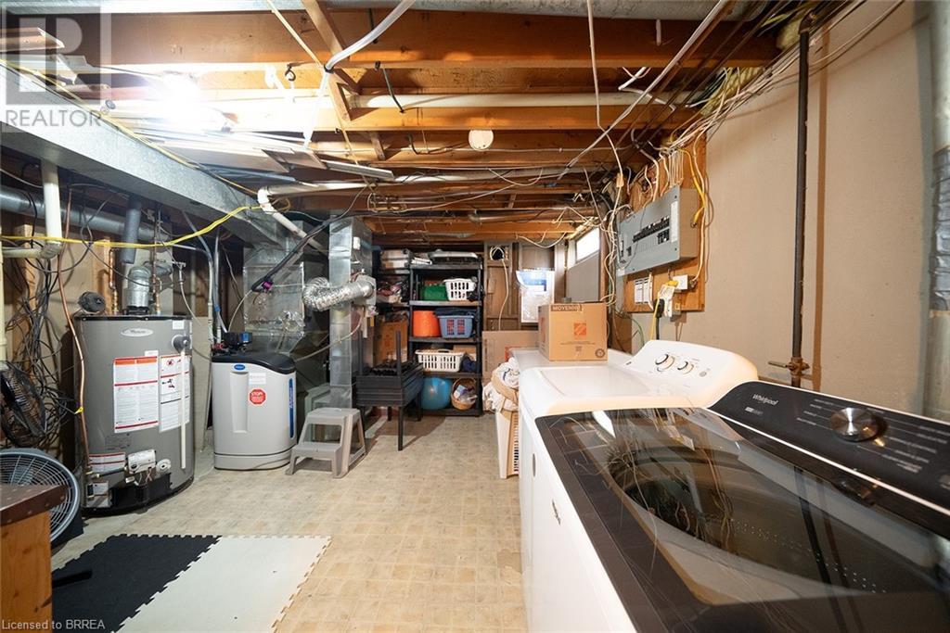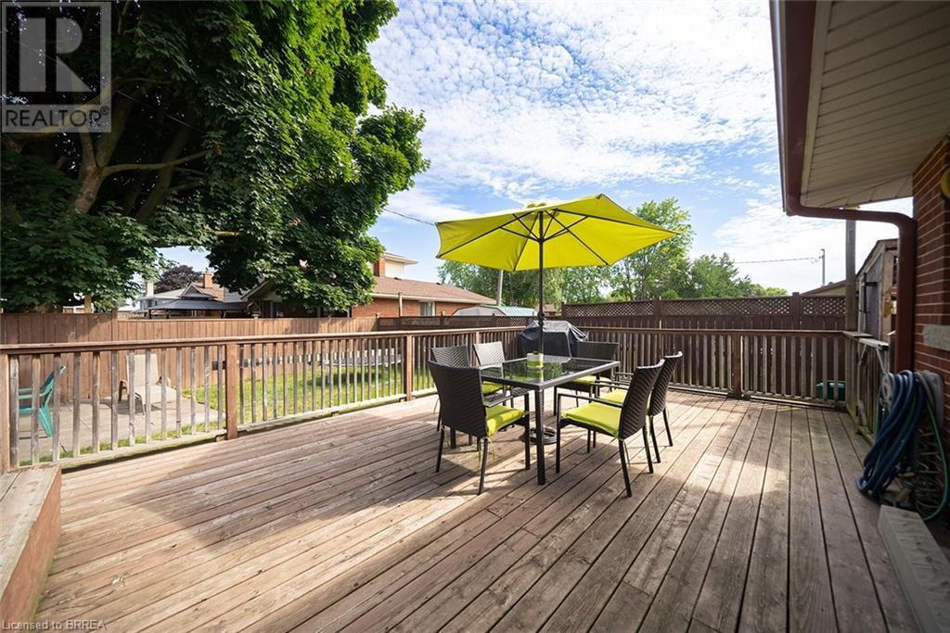3 Bedroom
2 Bathroom
950 sqft
Bungalow
Central Air Conditioning
Forced Air
$649,900
Welcome home to 1714 Eastdowns Drive in Cambridge. This beautifully updated all brick bungalow is carpet free and has been newly painted, offering 3 bedrooms, 1.5 bathroom and 950 sq ft of above ground living space. The main floor features a fresh & spacious living room, a renovated kitchen & dining space (2018), 3 bedrooms and a renovated 4pc bathroom (2023). The bright kitchen features granite countertops with an under mount sink, subway tile backsplash and stainless steel appliances that include a built-in dishwasher and an over-the-range microwave. In addition, the kitchen showcases valance lighting, a pantry and the cupboards are fashioned with crown molding.Adjacent is a quaint dining space with French doors providing access to a huge deck in the rear yard. Side entry to the home can be found here, making the conversion to an up/down duplex a real possibility! The main floor is complete with 3 generous bedrooms and a recently renovated bathroom with a bath/shower combo & vanity. The basement features plenty of finished space that includes a large recreation room, exercise room, laundry & utility room, and a 2pc powder room. The very private backyard is a fully fenced greenspace with a raised deck, a gas bbq hookup, a charming patio and a garden shed. Features include: Central Vacuum, Roof (2023), central air (2022), furnace (2016) owned hot water heater (2018), renovated kitchen (2018), renovated bathroom (2023), new front door & fresh paint (2024). This move-in ready home is close to scenic walking trails, with easy access to the highway and all the amenities! (id:49269)
Property Details
|
MLS® Number
|
40610651 |
|
Property Type
|
Single Family |
|
Amenities Near By
|
Park, Shopping |
|
Equipment Type
|
Furnace, Water Heater |
|
Features
|
Conservation/green Belt |
|
Parking Space Total
|
3 |
|
Rental Equipment Type
|
Furnace, Water Heater |
|
Structure
|
Shed |
Building
|
Bathroom Total
|
2 |
|
Bedrooms Above Ground
|
3 |
|
Bedrooms Total
|
3 |
|
Appliances
|
Central Vacuum, Dryer, Refrigerator, Stove, Washer |
|
Architectural Style
|
Bungalow |
|
Basement Development
|
Partially Finished |
|
Basement Type
|
Partial (partially Finished) |
|
Constructed Date
|
1964 |
|
Construction Style Attachment
|
Detached |
|
Cooling Type
|
Central Air Conditioning |
|
Exterior Finish
|
Brick |
|
Foundation Type
|
Poured Concrete |
|
Half Bath Total
|
1 |
|
Heating Fuel
|
Natural Gas |
|
Heating Type
|
Forced Air |
|
Stories Total
|
1 |
|
Size Interior
|
950 Sqft |
|
Type
|
House |
|
Utility Water
|
Municipal Water |
Land
|
Acreage
|
No |
|
Land Amenities
|
Park, Shopping |
|
Sewer
|
Municipal Sewage System |
|
Size Depth
|
101 Ft |
|
Size Frontage
|
59 Ft |
|
Size Total
|
0|under 1/2 Acre |
|
Size Total Text
|
0|under 1/2 Acre |
|
Zoning Description
|
R4 |
Rooms
| Level |
Type |
Length |
Width |
Dimensions |
|
Basement |
Laundry Room |
|
|
12'0'' x 12'0'' |
|
Basement |
Exercise Room |
|
|
12'0'' x 10'0'' |
|
Basement |
2pc Bathroom |
|
|
Measurements not available |
|
Basement |
Utility Room |
|
|
10'0'' x 12'0'' |
|
Basement |
Recreation Room |
|
|
12'0'' x 32'0'' |
|
Main Level |
4pc Bathroom |
|
|
Measurements not available |
|
Main Level |
Bedroom |
|
|
11'0'' x 10'0'' |
|
Main Level |
Bedroom |
|
|
9'0'' x 10'0'' |
|
Main Level |
Primary Bedroom |
|
|
13'0'' x 9'0'' |
|
Main Level |
Kitchen/dining Room |
|
|
9'0'' x 18'0'' |
|
Main Level |
Living Room |
|
|
14'0'' x 15'0'' |
https://www.realtor.ca/real-estate/27130357/1714-eastdowns-drive-cambridge




