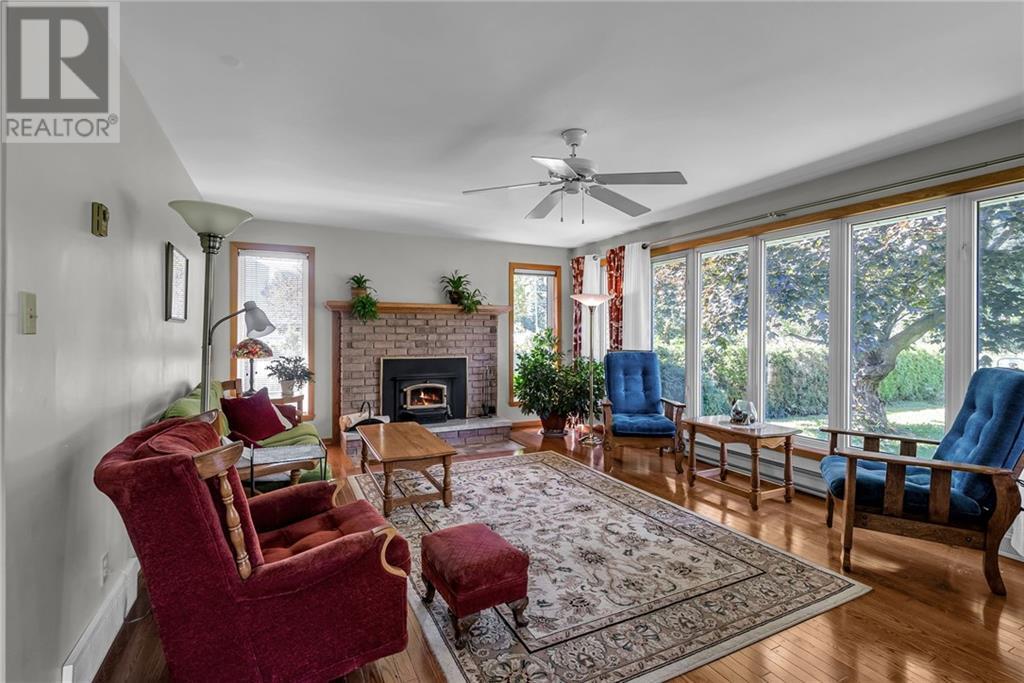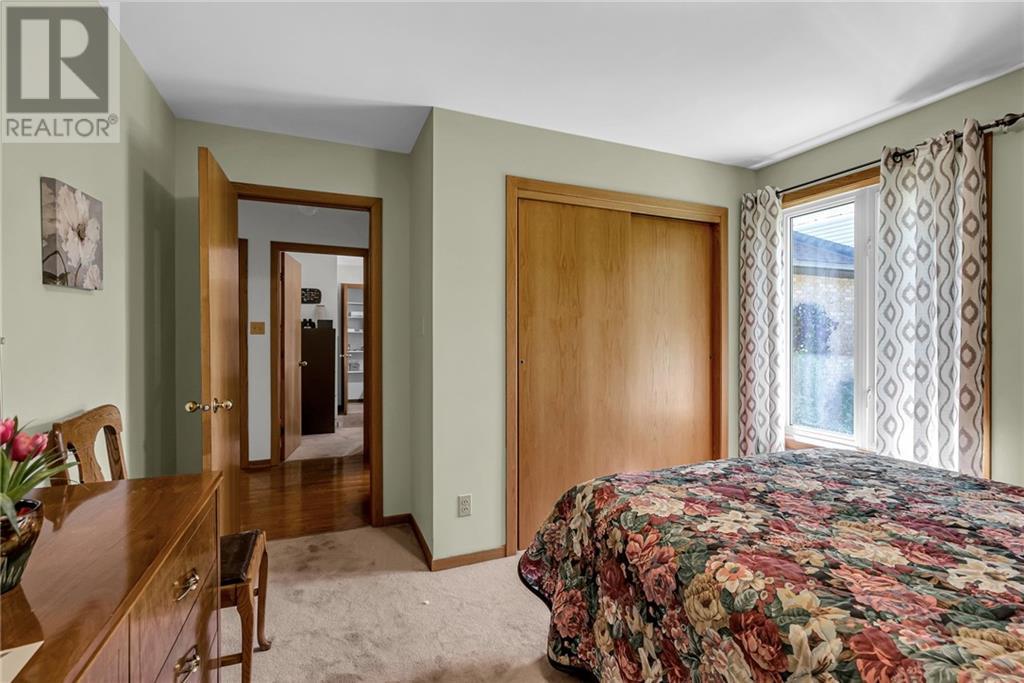3 Bedroom
3 Bathroom
Bungalow
Central Air Conditioning
Forced Air
$649,900
Welcome to 1715 Blakely. This beautifully maintained 3 bed 3 bath brick bungalow has an open-concept living area that is bathed in natural light, creating a warm and welcoming atmosphere for family gatherings and entertaining guests. Outside, the professionally landscaped front and back yards feature lush greenery, and a charming patio area are perfect for outdoor entertaining and summer barbecues. Situated in the peaceful and family-friendly neighborhood of Riverdale, 1715 Blakely Drive is just minutes away from local schools, parks, shopping centers, and major highways. This move-in-ready home is a true gem in Cornwall, offering everything you need for comfortable and stylish living. Don't miss the opportunity to make 1715 Blakely Drive your new address. Schedule a showing today and experience all this wonderful property has to offer! (id:49269)
Property Details
|
MLS® Number
|
1400098 |
|
Property Type
|
Single Family |
|
Neigbourhood
|
Riverdale |
|
Parking Space Total
|
6 |
Building
|
Bathroom Total
|
3 |
|
Bedrooms Above Ground
|
3 |
|
Bedrooms Total
|
3 |
|
Appliances
|
Dishwasher |
|
Architectural Style
|
Bungalow |
|
Basement Development
|
Partially Finished |
|
Basement Type
|
Full (partially Finished) |
|
Constructed Date
|
1990 |
|
Construction Style Attachment
|
Detached |
|
Cooling Type
|
Central Air Conditioning |
|
Exterior Finish
|
Brick |
|
Flooring Type
|
Carpeted, Hardwood, Tile |
|
Foundation Type
|
Poured Concrete |
|
Half Bath Total
|
1 |
|
Heating Fuel
|
Natural Gas |
|
Heating Type
|
Forced Air |
|
Stories Total
|
1 |
|
Type
|
House |
|
Utility Water
|
Municipal Water |
Parking
Land
|
Acreage
|
No |
|
Sewer
|
Municipal Sewage System |
|
Size Depth
|
146 Ft ,1 In |
|
Size Frontage
|
64 Ft |
|
Size Irregular
|
63.99 Ft X 146.12 Ft |
|
Size Total Text
|
63.99 Ft X 146.12 Ft |
|
Zoning Description
|
Res |
Rooms
| Level |
Type |
Length |
Width |
Dimensions |
|
Basement |
Recreation Room |
|
|
30'6" x 19'9" |
|
Basement |
2pc Bathroom |
|
|
7'1" x 9'7" |
|
Basement |
Utility Room |
|
|
25'4" x 25'8" |
|
Main Level |
Bedroom |
|
|
9'11" x 11'1" |
|
Main Level |
4pc Bathroom |
|
|
7'2" x 6'11" |
|
Main Level |
Bedroom |
|
|
12'3" x 11'8" |
|
Main Level |
Kitchen |
|
|
13'6" x 13'5" |
|
Main Level |
Living Room/fireplace |
|
|
20'0" x 13'11" |
|
Main Level |
Living Room |
|
|
16'8" x 15'7" |
|
Main Level |
Bedroom |
|
|
13'2" x 15'7" |
|
Main Level |
4pc Ensuite Bath |
|
|
10'0" x 8'11" |
https://www.realtor.ca/real-estate/27123853/1715-blakely-drive-cornwall-riverdale


























