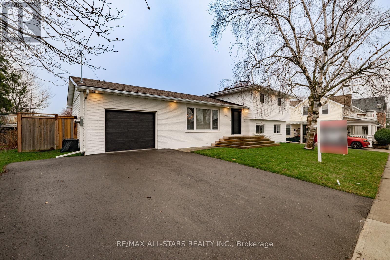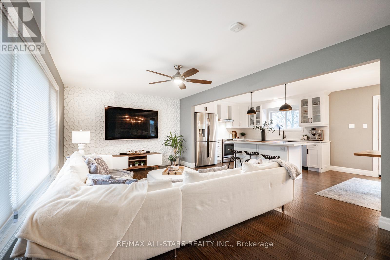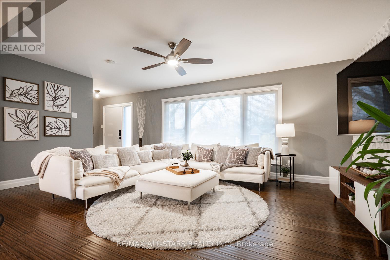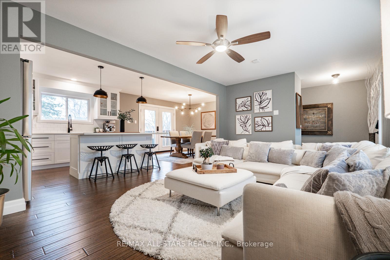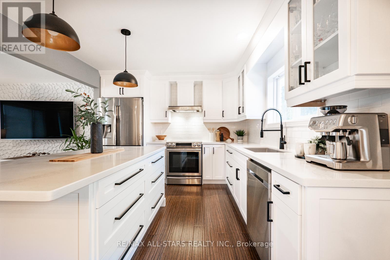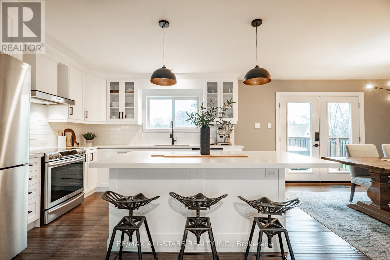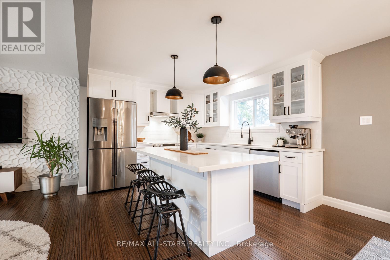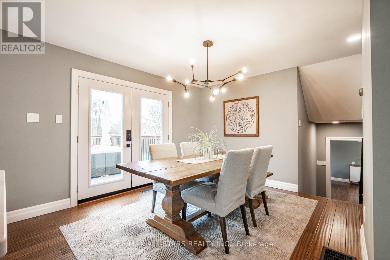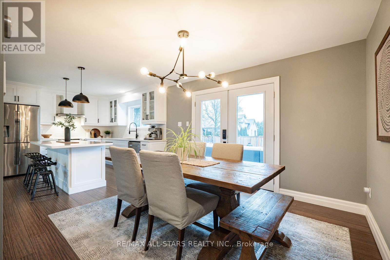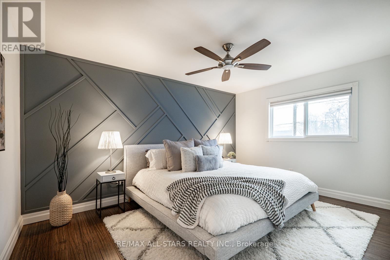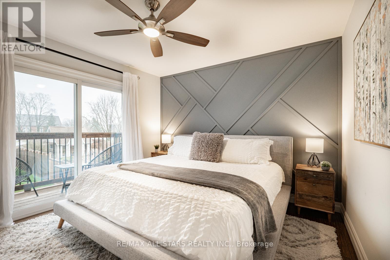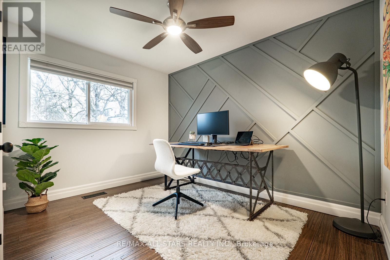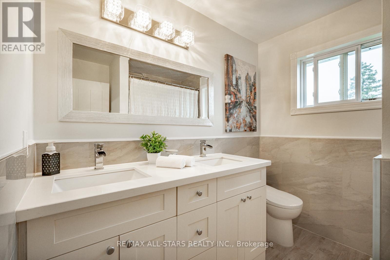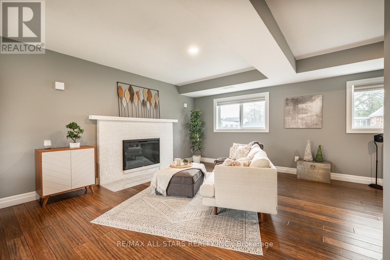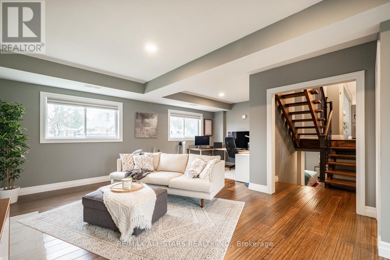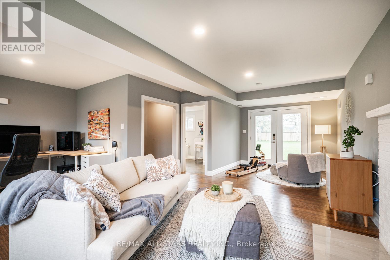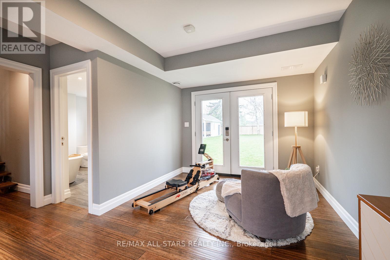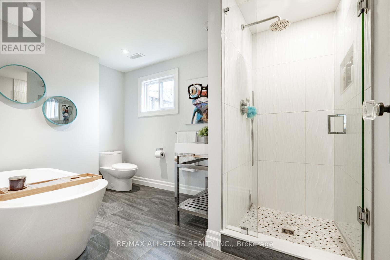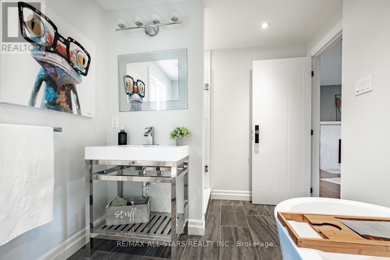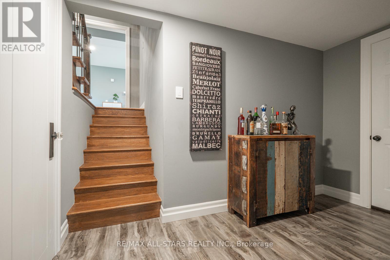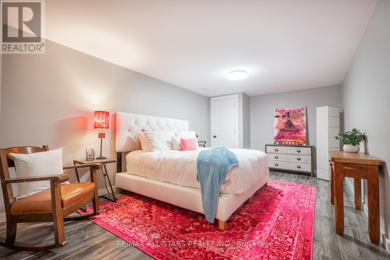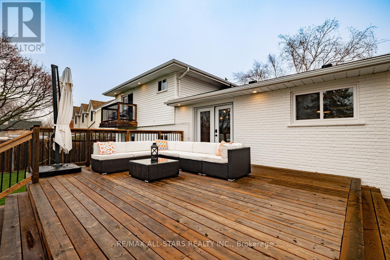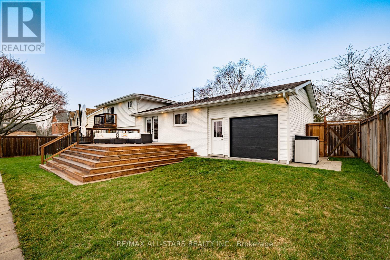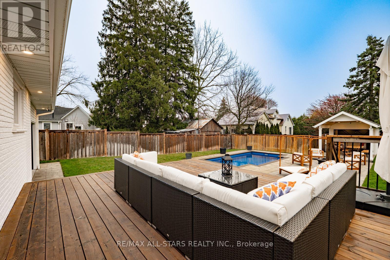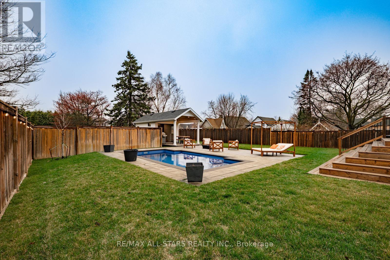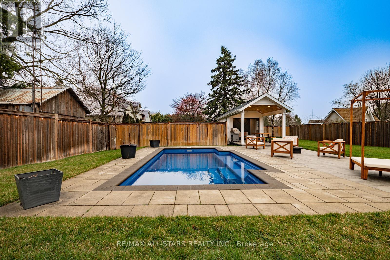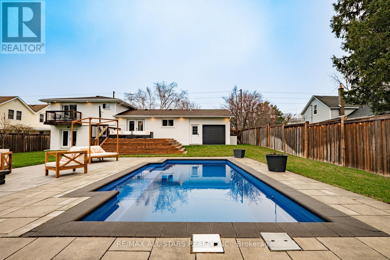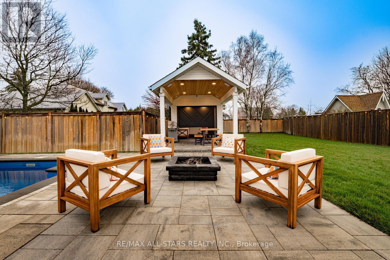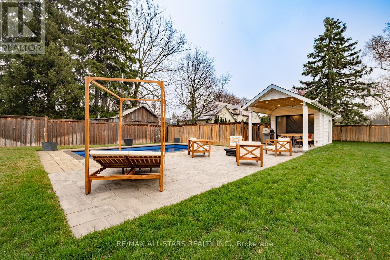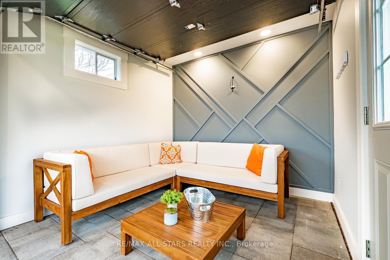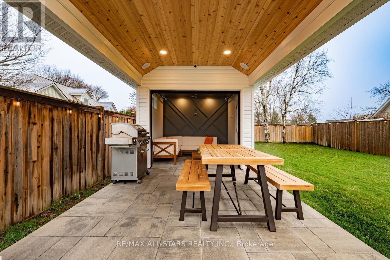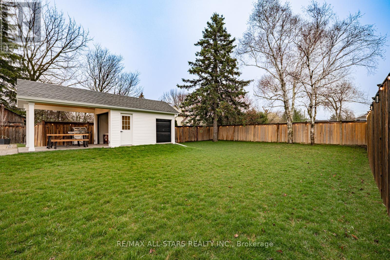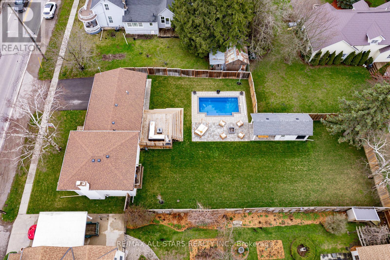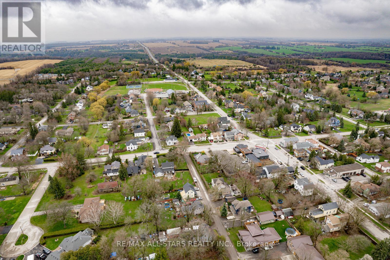4 Bedroom
2 Bathroom
Fireplace
Inground Pool
Central Air Conditioning
Forced Air
$1,188,000
This Stunning Fully Updated 3 + 1 Bedroom Home Nestled in the Hamlet of Claremont Shows Pride of Ownership. Freshly painted with a new Attached Garage with Drive Through Door At Rear. Open Concept, Beautiful bamboo Flooring Throughout, Floating Staircase. Perfect Kitchen with Oversized Island, Quartz Countertops and High End Appliances. Large Bright Living Room. Dining Room Has Walk-Out to spacious Deck. Unique Designed Accent Walls in the Living Room and Bedrooms. Principal Bedroom includes Walk In Closet And walk out balcony Overlooking backyard. Lower Level Has A Family Room With Fireplace, Den and Walk Out. Basement Includes An Additional Bedroom and Storage. Bathrooms Are Fully Renovated. The SHOW stopper is the gorgeous backyard oasis! Beautiful Stonework Surrounds Inground Saltwater Pool Complete With Walk In Steps And Built In Solar Cover. This Home Is a Must See To Be Appreciated! **** EXTRAS **** Fibreglass Saltwater Inground Pool with Built In Solar Cover, Irrigation System, Cordless Day & Night Cellar Shades, Wink Smart Home System, and so much more! (id:49269)
Property Details
|
MLS® Number
|
E8253544 |
|
Property Type
|
Single Family |
|
Community Name
|
Rural Pickering |
|
Amenities Near By
|
Park, Schools |
|
Community Features
|
Community Centre |
|
Parking Space Total
|
3 |
|
Pool Type
|
Inground Pool |
Building
|
Bathroom Total
|
2 |
|
Bedrooms Above Ground
|
3 |
|
Bedrooms Below Ground
|
1 |
|
Bedrooms Total
|
4 |
|
Basement Development
|
Finished |
|
Basement Features
|
Separate Entrance |
|
Basement Type
|
N/a (finished) |
|
Construction Style Attachment
|
Detached |
|
Construction Style Split Level
|
Sidesplit |
|
Cooling Type
|
Central Air Conditioning |
|
Exterior Finish
|
Brick |
|
Fireplace Present
|
Yes |
|
Heating Fuel
|
Natural Gas |
|
Heating Type
|
Forced Air |
|
Type
|
House |
Parking
Land
|
Acreage
|
No |
|
Land Amenities
|
Park, Schools |
|
Sewer
|
Septic System |
|
Size Irregular
|
79 X 165 Ft |
|
Size Total Text
|
79 X 165 Ft |
Rooms
| Level |
Type |
Length |
Width |
Dimensions |
|
Second Level |
Primary Bedroom |
3.84 m |
3.47 m |
3.84 m x 3.47 m |
|
Second Level |
Bedroom 2 |
3.26 m |
4.42 m |
3.26 m x 4.42 m |
|
Second Level |
Bedroom 3 |
3.38 m |
3.41 m |
3.38 m x 3.41 m |
|
Basement |
Bedroom 4 |
5.44 m |
3.44 m |
5.44 m x 3.44 m |
|
Lower Level |
Family Room |
7.07 m |
7.04 m |
7.07 m x 7.04 m |
|
Main Level |
Kitchen |
3.39 m |
3.07 m |
3.39 m x 3.07 m |
|
Main Level |
Dining Room |
5.97 m |
3.32 m |
5.97 m x 3.32 m |
|
Main Level |
Living Room |
5.64 m |
3.39 m |
5.64 m x 3.39 m |
Utilities
|
Natural Gas
|
Installed |
|
Electricity
|
Installed |
|
Cable
|
Installed |
https://www.realtor.ca/real-estate/26778587/1715-central-st-pickering-rural-pickering

