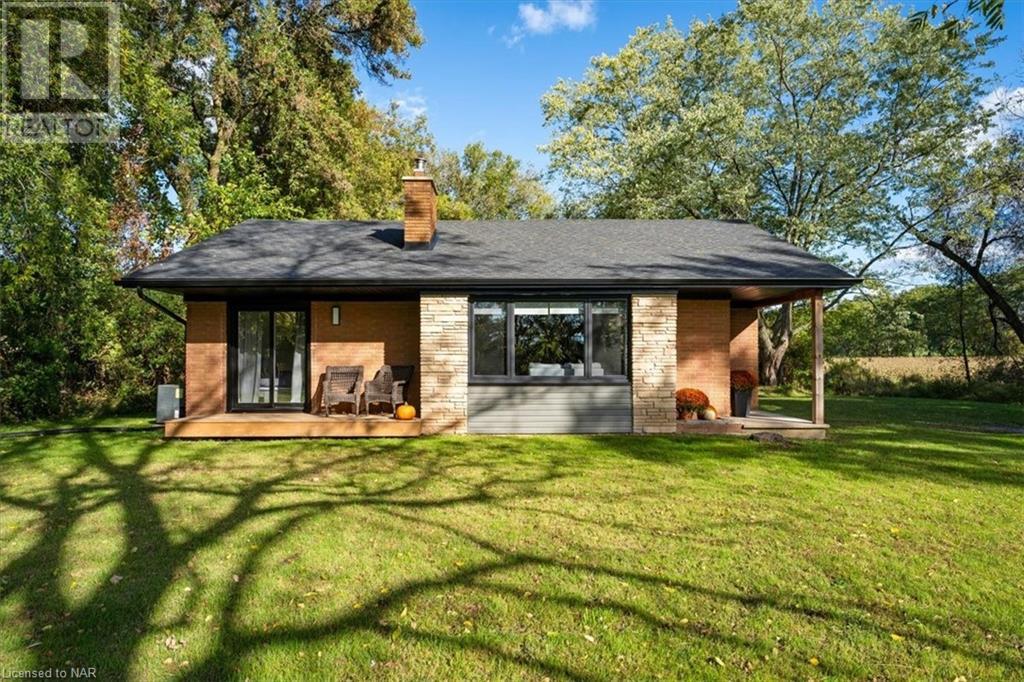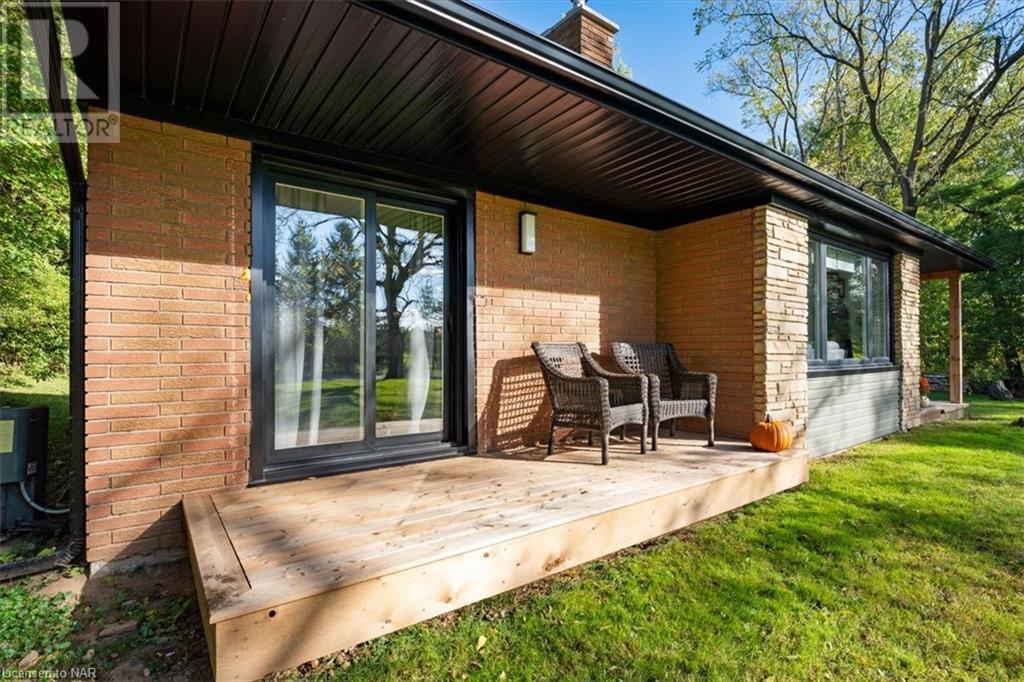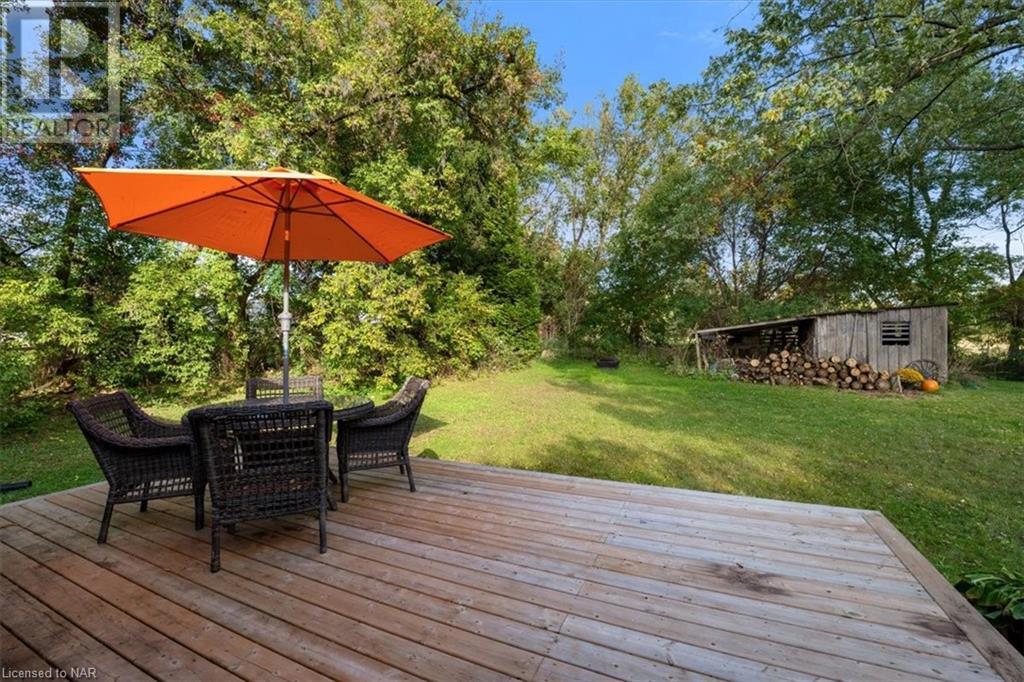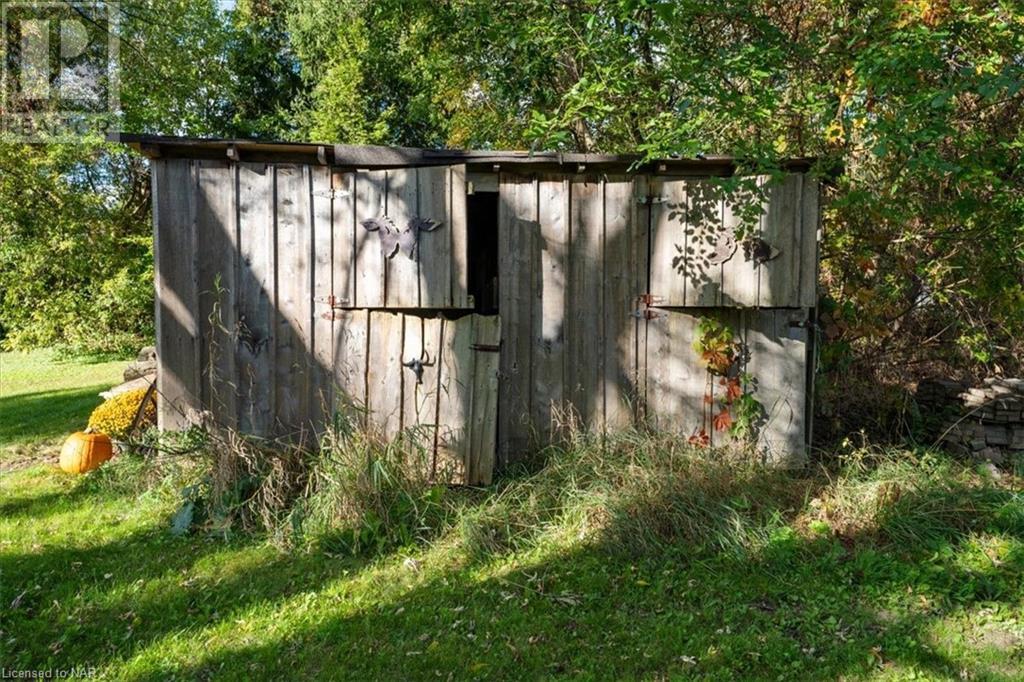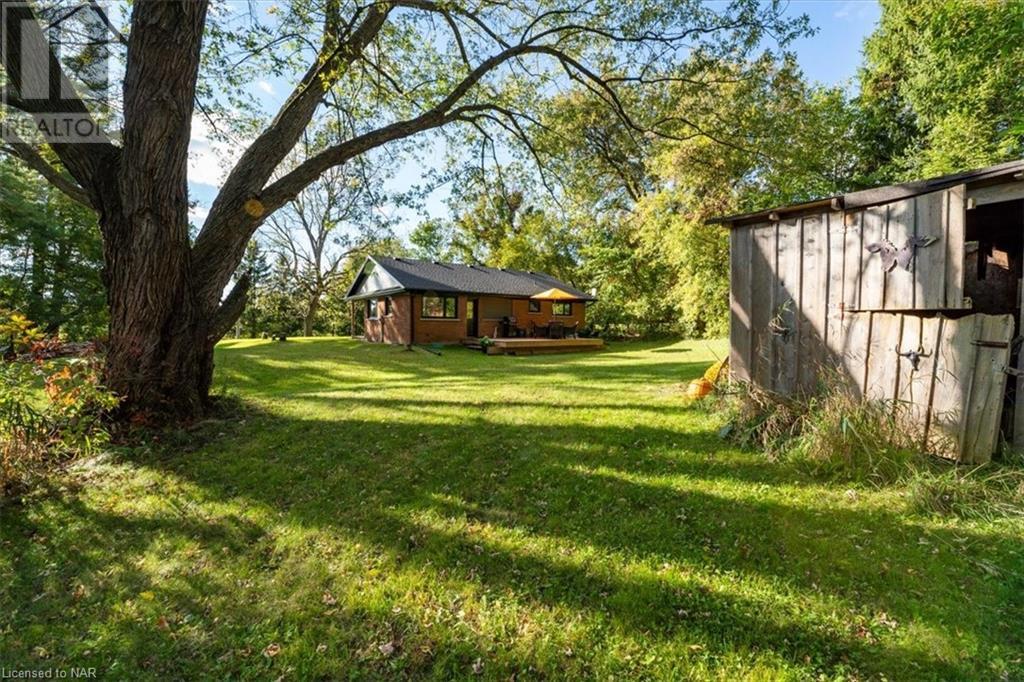3 Bedroom
1 Bathroom
1989 sqft
Bungalow
Fireplace
Central Air Conditioning
Forced Air
$899,000
Own a Slice of Paradise in Fabulous Fenwick! Step into this stunning, completely renovated mid-century modern bungalow nestled on a picturesque acre lot. Perfectly blending style and function, this home boasts a gorgeous, chef-inspired kitchen that will be the heart of your gatherings. The main floor features 2 spacious bedrooms and a spa-like bathroom with an all-glass shower and luxurious soaker tub offering the ultimate retreat. The fully finished basement offers additional living space with a cozy family room, a third bedroom, and plenty of storage for all your Family's needs. This stunning west-facing acre lot offers breathtaking sunset views that will leave you in awe. Across the street, take in the peaceful sights of a manicured golf course, while next door, enjoy the charming scenes of horses frolicking on the neighbouring farm. The perfect blend of natural beauty and serene surroundings, this property is a true escape from the everyday while still having the daily conveniences only a few minutes away. Don't miss your chance to own a slice of paradise in this idyllic setting! This is your chance to experience modern comfort and timeless design in the serene setting of Fenwick. (id:49269)
Property Details
|
MLS® Number
|
40658515 |
|
Property Type
|
Single Family |
|
AmenitiesNearBy
|
Golf Nearby, Park, Place Of Worship, Schools, Shopping |
|
CommunicationType
|
High Speed Internet |
|
CommunityFeatures
|
Quiet Area, Community Centre, School Bus |
|
Features
|
Backs On Greenbelt, Conservation/green Belt, Crushed Stone Driveway, Country Residential, Sump Pump |
|
ParkingSpaceTotal
|
8 |
|
Structure
|
Shed, Porch |
Building
|
BathroomTotal
|
1 |
|
BedroomsAboveGround
|
2 |
|
BedroomsBelowGround
|
1 |
|
BedroomsTotal
|
3 |
|
Appliances
|
Dishwasher, Dryer, Refrigerator, Stove, Washer, Microwave Built-in, Hood Fan |
|
ArchitecturalStyle
|
Bungalow |
|
BasementDevelopment
|
Finished |
|
BasementType
|
Full (finished) |
|
ConstructedDate
|
1965 |
|
ConstructionStyleAttachment
|
Detached |
|
CoolingType
|
Central Air Conditioning |
|
ExteriorFinish
|
Brick, Vinyl Siding |
|
FireplaceFuel
|
Wood |
|
FireplacePresent
|
Yes |
|
FireplaceTotal
|
1 |
|
FireplaceType
|
Other - See Remarks |
|
HeatingFuel
|
Natural Gas |
|
HeatingType
|
Forced Air |
|
StoriesTotal
|
1 |
|
SizeInterior
|
1989 Sqft |
|
Type
|
House |
|
UtilityWater
|
Drilled Well |
Land
|
AccessType
|
Road Access |
|
Acreage
|
No |
|
LandAmenities
|
Golf Nearby, Park, Place Of Worship, Schools, Shopping |
|
Sewer
|
Septic System |
|
SizeDepth
|
200 Ft |
|
SizeFrontage
|
180 Ft |
|
SizeTotalText
|
1/2 - 1.99 Acres |
|
ZoningDescription
|
Nec |
Rooms
| Level |
Type |
Length |
Width |
Dimensions |
|
Basement |
Storage |
|
|
15'7'' x 15'5'' |
|
Basement |
Cold Room |
|
|
7'4'' x 4'3'' |
|
Basement |
Utility Room |
|
|
10'0'' x 13'3'' |
|
Basement |
Bedroom |
|
|
9'11'' x 12'0'' |
|
Basement |
Laundry Room |
|
|
9'5'' x 9'11'' |
|
Basement |
Family Room |
|
|
17'4'' x 21'2'' |
|
Main Level |
4pc Bathroom |
|
|
11'11'' x 12'1'' |
|
Main Level |
Bedroom |
|
|
15'5'' x 8'10'' |
|
Main Level |
Primary Bedroom |
|
|
11'1'' x 11'11'' |
|
Main Level |
Dinette |
|
|
9'0'' x 8'8'' |
|
Main Level |
Kitchen |
|
|
12'3'' x 15'5'' |
|
Main Level |
Great Room |
|
|
18'3'' x 16'2'' |
Utilities
https://www.realtor.ca/real-estate/27527349/1717-cream-street-pelham

