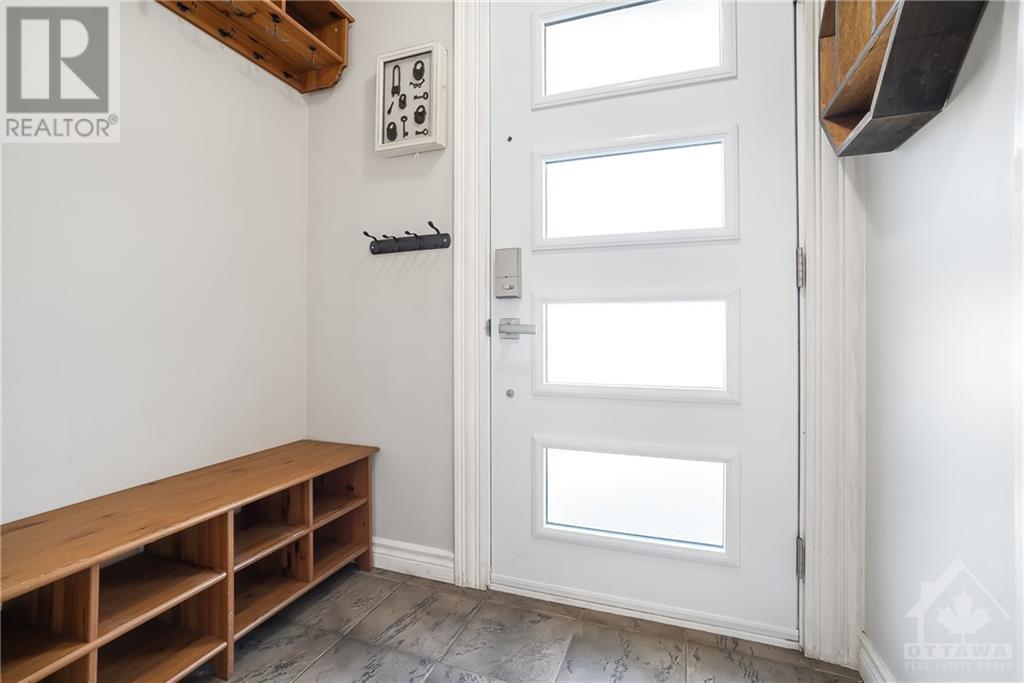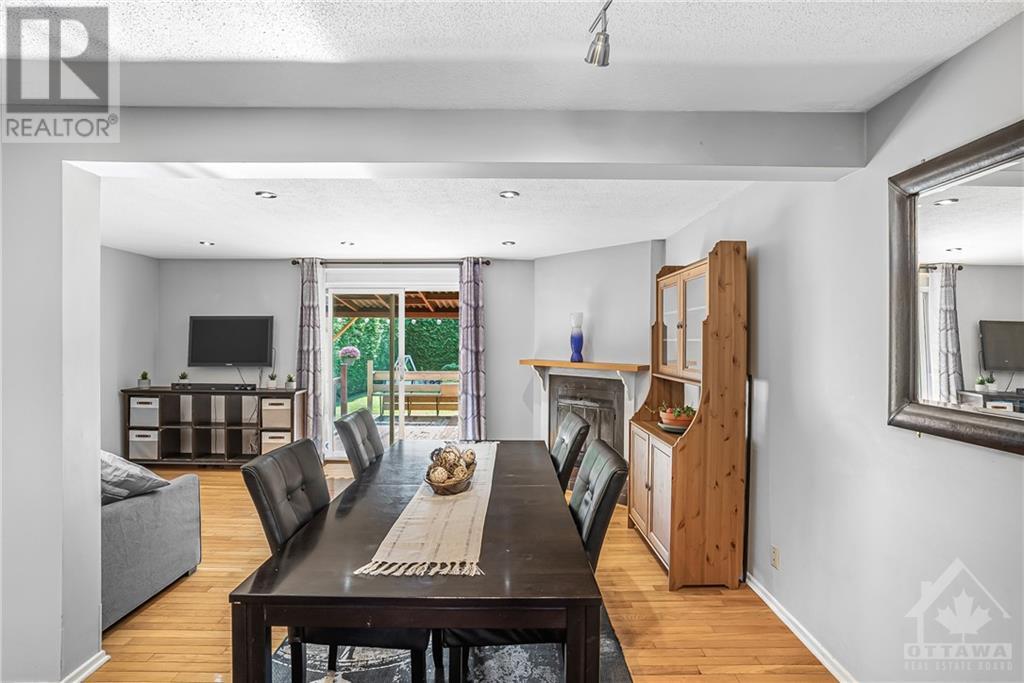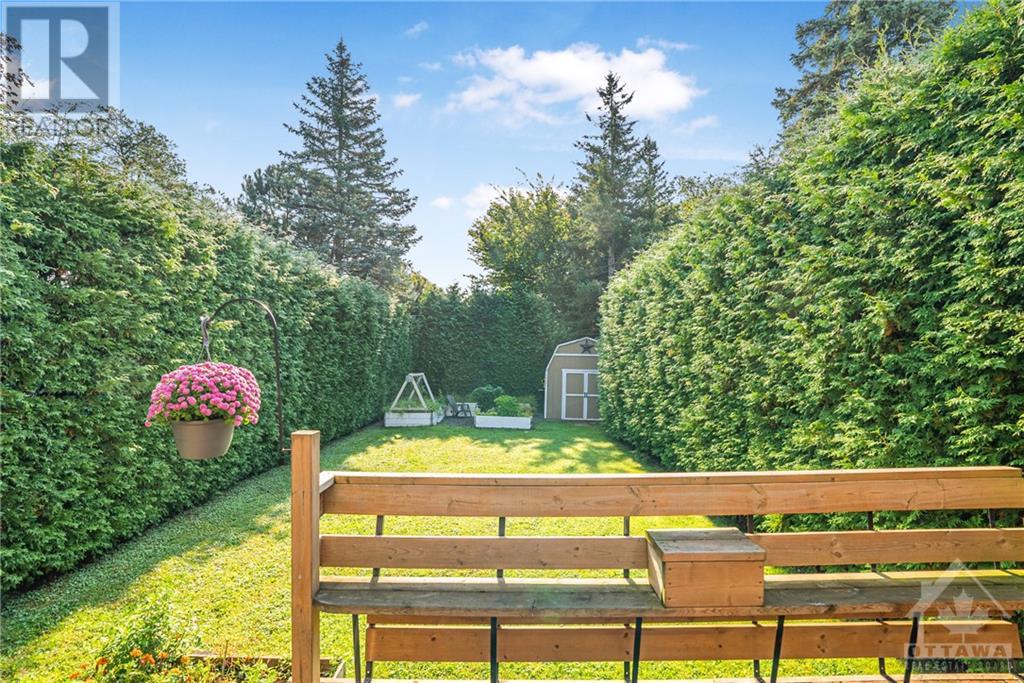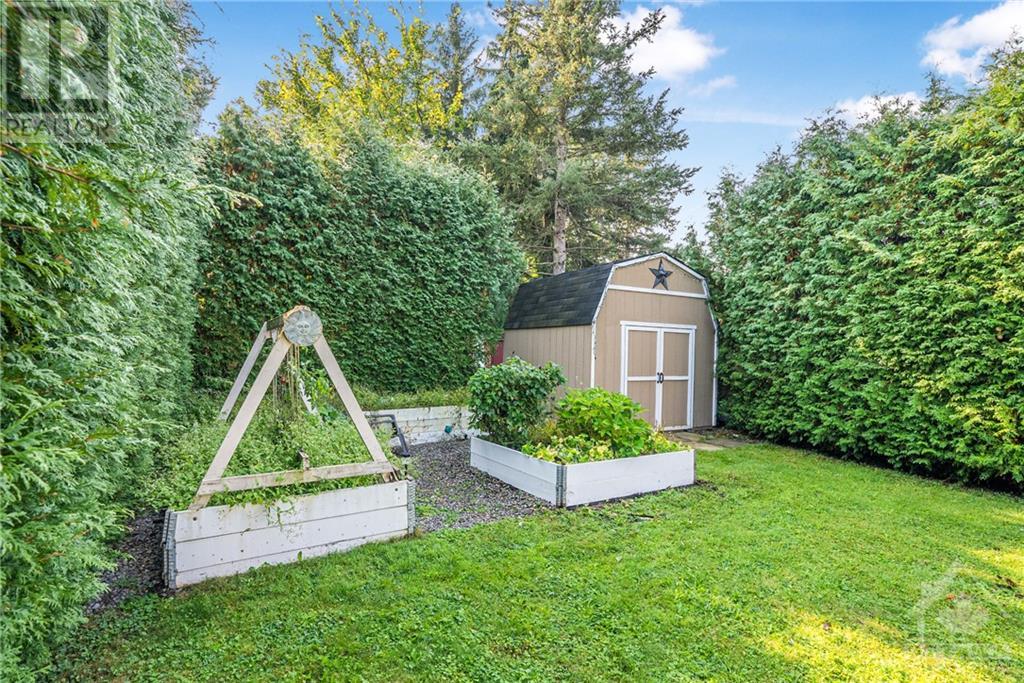1718 Lafrance Drive Orleans, Ontario K1E 2H2
$464,900Maintenance, Other, See Remarks
$130 Monthly
Maintenance, Other, See Remarks
$130 MonthlyWelcome to your dream home! This charming residence features 3 bedrooms and 2 bathrooms, perfect for comfortable family living. The inviting living room flows seamlessly into a bright, well-appointed dining room, making it ideal for entertaining and family gatherings. Nestled in a family-oriented neighborhood, this home is perfect for first-time buyers looking to create lasting memories. Step outside to enjoy a large backyard, complete with a lovely deck and privacy hedges, offering a serene oasis for relaxation and outdoor activities. With a fantastic location that provides easy access to local amenities, parks, and schools, this home truly has it all. Don’t miss your chance to make this welcoming space your own! (id:49269)
Open House
This property has open houses!
2:00 pm
Ends at:4:00 pm
Property Details
| MLS® Number | 1413754 |
| Property Type | Single Family |
| Neigbourhood | Queenswood Heights South |
| AmenitiesNearBy | Public Transit, Recreation Nearby, Shopping |
| CommunityFeatures | Family Oriented, Pets Allowed |
| Features | Automatic Garage Door Opener |
| ParkingSpaceTotal | 2 |
| Structure | Deck |
Building
| BathroomTotal | 2 |
| BedroomsAboveGround | 3 |
| BedroomsTotal | 3 |
| Amenities | Laundry - In Suite |
| Appliances | Refrigerator, Dishwasher, Dryer, Microwave, Stove, Washer, Blinds |
| BasementDevelopment | Partially Finished |
| BasementType | Full (partially Finished) |
| ConstructedDate | 1979 |
| ConstructionMaterial | Poured Concrete |
| CoolingType | Central Air Conditioning |
| ExteriorFinish | Brick, Siding, Stucco |
| FireplacePresent | Yes |
| FireplaceTotal | 1 |
| FlooringType | Hardwood, Laminate, Tile |
| FoundationType | Poured Concrete |
| HalfBathTotal | 1 |
| HeatingFuel | Natural Gas |
| HeatingType | Forced Air |
| StoriesTotal | 2 |
| Type | Row / Townhouse |
| UtilityWater | Municipal Water |
Parking
| Attached Garage |
Land
| Acreage | No |
| FenceType | Fenced Yard |
| LandAmenities | Public Transit, Recreation Nearby, Shopping |
| LandscapeFeatures | Land / Yard Lined With Hedges |
| Sewer | Municipal Sewage System |
| ZoningDescription | Residential |
Rooms
| Level | Type | Length | Width | Dimensions |
|---|---|---|---|---|
| Second Level | Bedroom | 11'0" x 16'0" | ||
| Second Level | Bedroom | 9'0" x 11'0" | ||
| Second Level | Bedroom | 8'0" x 9'0" | ||
| Second Level | 4pc Bathroom | 6'0" x 3'0" | ||
| Basement | Recreation Room | 18'0" x 17'0" | ||
| Main Level | 2pc Bathroom | 3'0" x 7'0" | ||
| Main Level | Dining Room | 18'0" x 10'0" | ||
| Main Level | Living Room/fireplace | 7'0" x 11'0" | ||
| Main Level | Kitchen | 7'0" x 8'0" |
https://www.realtor.ca/real-estate/27520964/1718-lafrance-drive-orleans-queenswood-heights-south
Interested?
Contact us for more information































