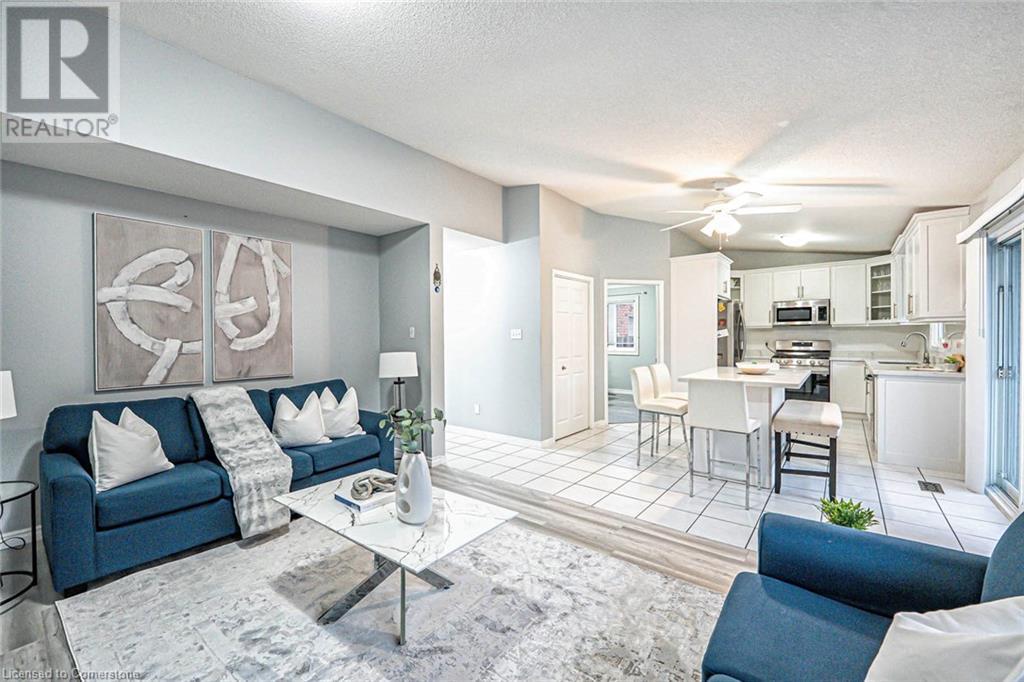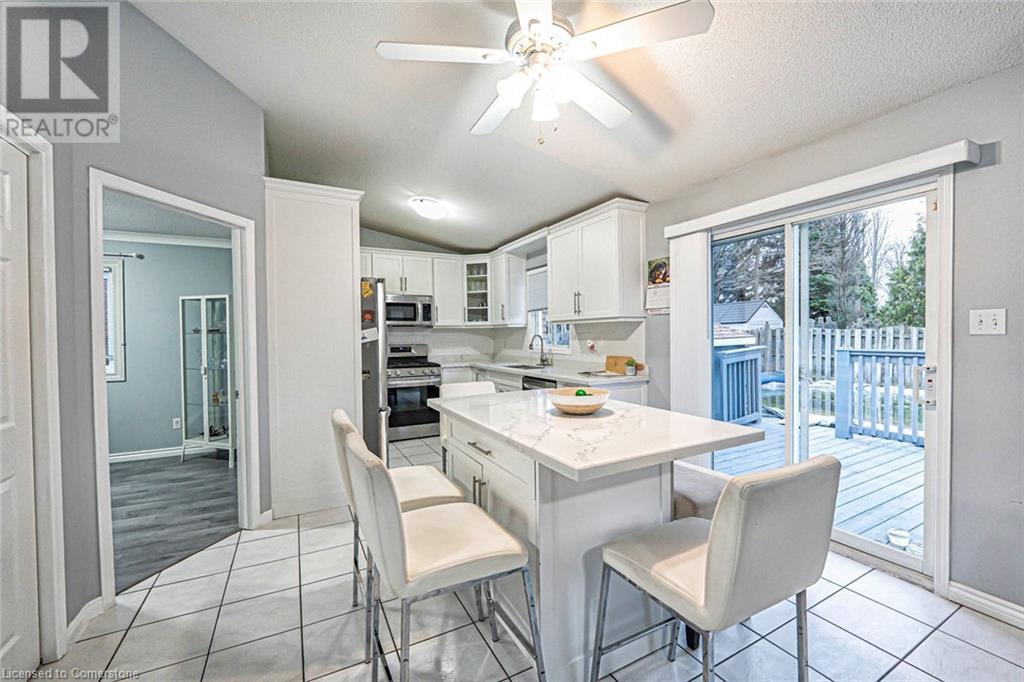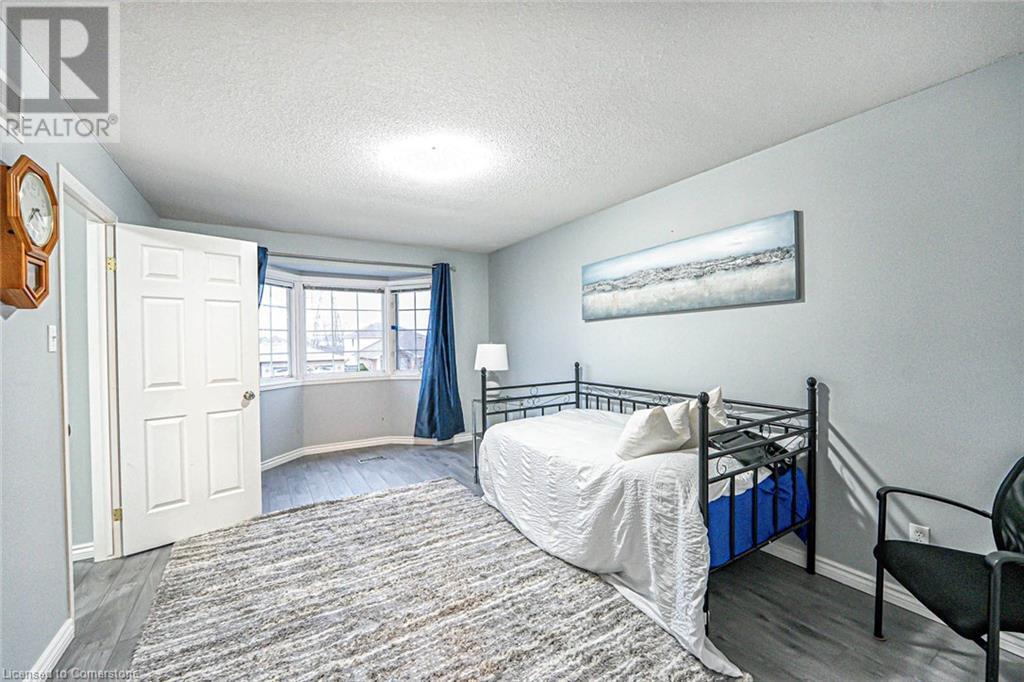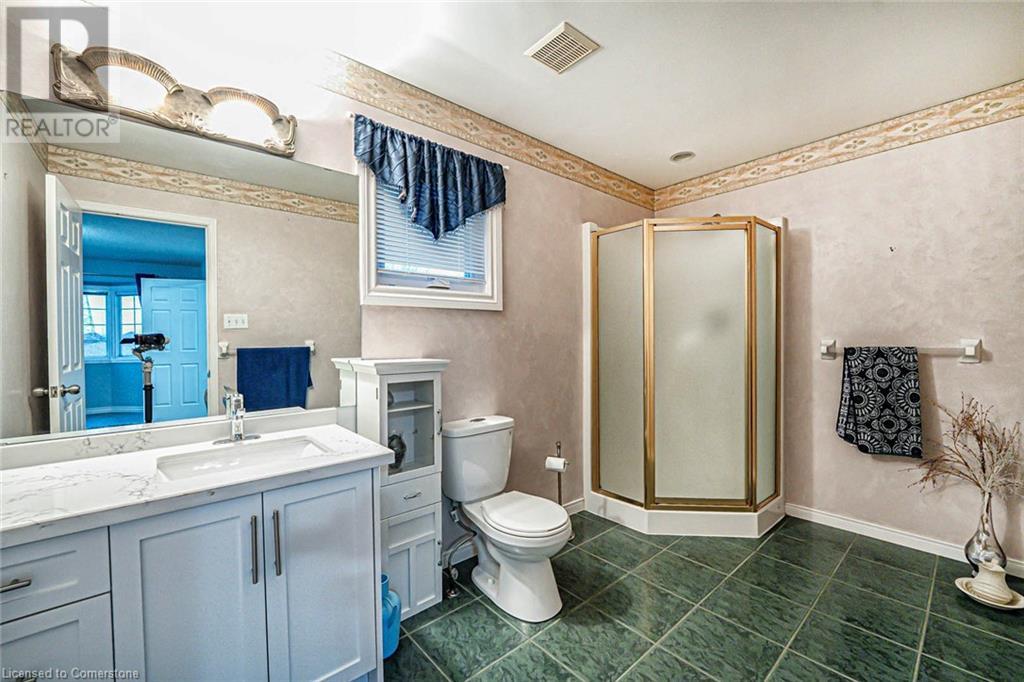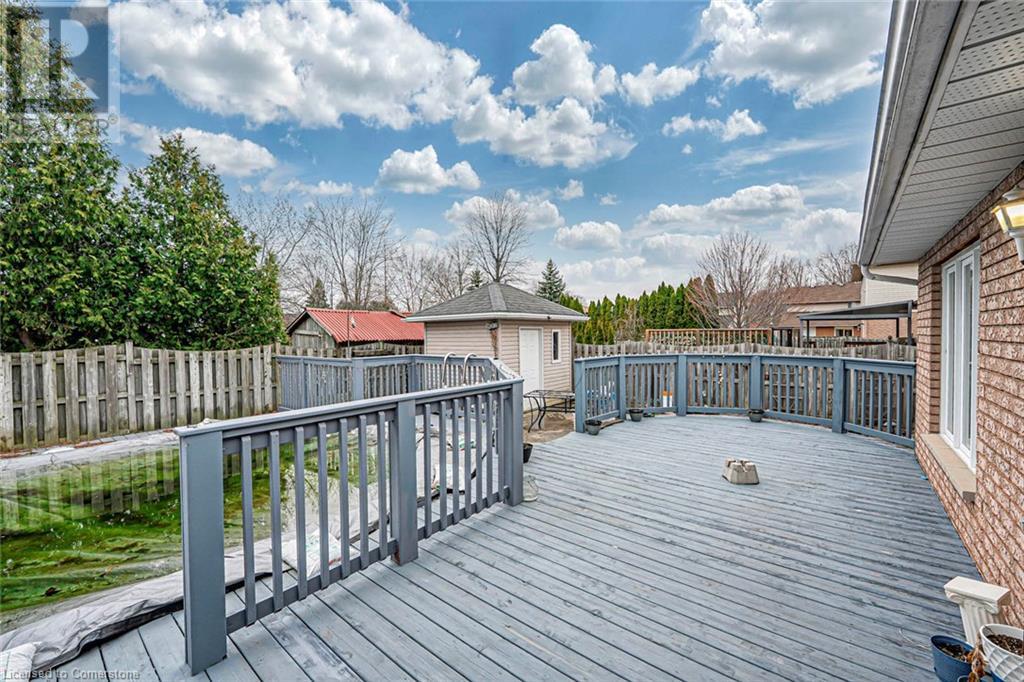5 Bedroom
4 Bathroom
1166 sqft
2 Level
Fireplace
Central Air Conditioning
Forced Air
$1,099,900
Executive Detached Home Situated on a Stunning Lot in the Heart of Mount Hope, Offering True Turn-Key Living! Featuring Separate Living and Dining Areas Filled With Natural Sunlight, a Family Room With Vaulted Ceilings, and a Beautifully Upgraded Custom Kitchen (2020) With a Center Island, Quartz Countertops, and Stainless Steel Appliances. the Second Level Boasts Three Spacious Bedrooms and Two Full Bathrooms, All Upgraded With Quartz Countertops (2021). Recent Updates Include New Flooring Upstairs and Downstairs (2023/24), Fresh Paint (2021), Modernized Fireplaces (2021), and Eco-Friendly Lighting With Updated Fixtures. The large Finished Basement Offers a Spacious Entertainment/Rec Room, a Full Bathroom, One Bedroom, and a Den Providing Endless Possibilities. The backyard Is an Entertainer's Dream With a Well-Maintained Above-Ground Pool (Liner Replaced in 2023), a Revamped and Painted Deck (2024), and Ample Space for Gatherings. Conveniently Located with Easy Access to Upper James, Highway 6, Hamilton Airport, Schools, Transportation, Shopping, and Just Minutes From Highway 403 and The QEW. (id:49269)
Property Details
|
MLS® Number
|
40713494 |
|
Property Type
|
Single Family |
|
AmenitiesNearBy
|
Airport, Golf Nearby, Park, Place Of Worship, Playground, Public Transit, Schools, Shopping |
|
CommunityFeatures
|
Quiet Area, School Bus |
|
EquipmentType
|
Water Heater |
|
Features
|
Industrial Mall/subdivision, Automatic Garage Door Opener |
|
ParkingSpaceTotal
|
6 |
|
RentalEquipmentType
|
Water Heater |
|
Structure
|
Shed |
Building
|
BathroomTotal
|
4 |
|
BedroomsAboveGround
|
3 |
|
BedroomsBelowGround
|
2 |
|
BedroomsTotal
|
5 |
|
Appliances
|
Central Vacuum - Roughed In |
|
ArchitecturalStyle
|
2 Level |
|
BasementDevelopment
|
Finished |
|
BasementType
|
Full (finished) |
|
ConstructedDate
|
1997 |
|
ConstructionStyleAttachment
|
Detached |
|
CoolingType
|
Central Air Conditioning |
|
ExteriorFinish
|
Brick, Vinyl Siding |
|
FireProtection
|
Alarm System |
|
FireplacePresent
|
Yes |
|
FireplaceTotal
|
1 |
|
FoundationType
|
Poured Concrete |
|
HalfBathTotal
|
1 |
|
HeatingFuel
|
Natural Gas |
|
HeatingType
|
Forced Air |
|
StoriesTotal
|
2 |
|
SizeInterior
|
1166 Sqft |
|
Type
|
House |
|
UtilityWater
|
Municipal Water |
Parking
Land
|
AccessType
|
Road Access, Highway Access |
|
Acreage
|
No |
|
LandAmenities
|
Airport, Golf Nearby, Park, Place Of Worship, Playground, Public Transit, Schools, Shopping |
|
Sewer
|
Municipal Sewage System |
|
SizeDepth
|
102 Ft |
|
SizeFrontage
|
49 Ft |
|
SizeTotalText
|
Under 1/2 Acre |
|
ZoningDescription
|
R3 |
Rooms
| Level |
Type |
Length |
Width |
Dimensions |
|
Second Level |
3pc Bathroom |
|
|
7'5'' x 7'3'' |
|
Second Level |
Bedroom |
|
|
1'0'' x 1'0'' |
|
Second Level |
Bedroom |
|
|
1'0'' x 1'0'' |
|
Second Level |
4pc Bathroom |
|
|
1'0'' x 1'0'' |
|
Second Level |
Primary Bedroom |
|
|
1'0'' x 1'0'' |
|
Basement |
Bedroom |
|
|
1'0'' x 1'0'' |
|
Basement |
3pc Bathroom |
|
|
1'0'' x 1'0'' |
|
Basement |
Bedroom |
|
|
1'0'' x 1'0'' |
|
Basement |
Storage |
|
|
Measurements not available |
|
Main Level |
Family Room |
|
|
1'1'' x 1'0'' |
|
Main Level |
2pc Bathroom |
|
|
1'0'' x 1'0'' |
|
Main Level |
Eat In Kitchen |
|
|
1'0'' x 1'0'' |
|
Main Level |
Dining Room |
|
|
1'0'' x 1'0'' |
|
Main Level |
Living Room |
|
|
1'0'' x 1'0'' |
https://www.realtor.ca/real-estate/28117371/172-alderlea-avenue-mount-hope










