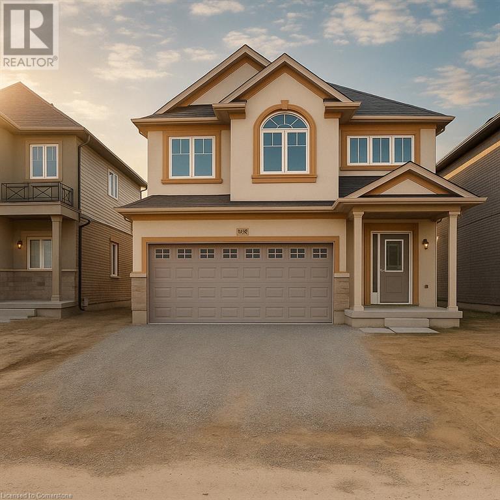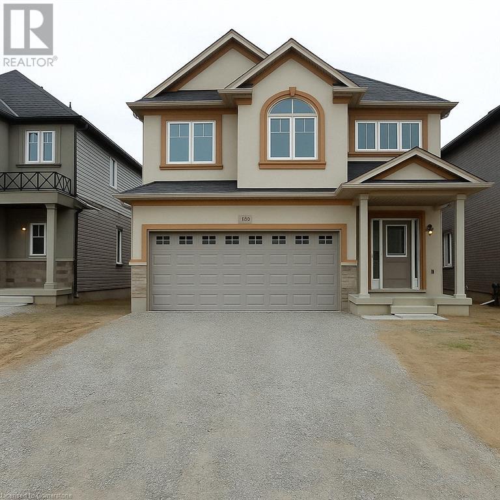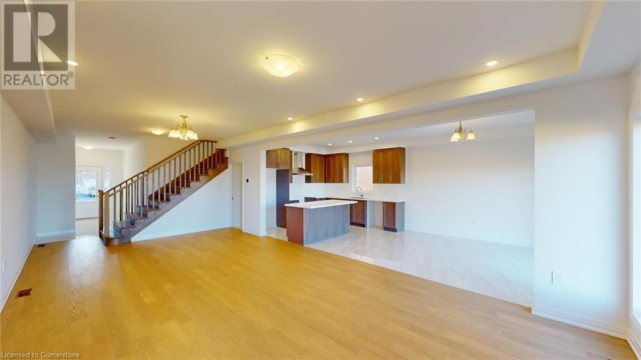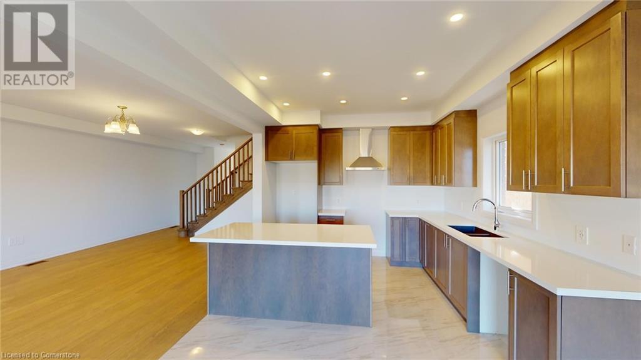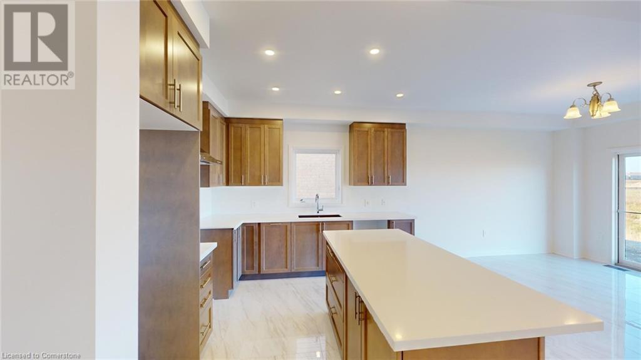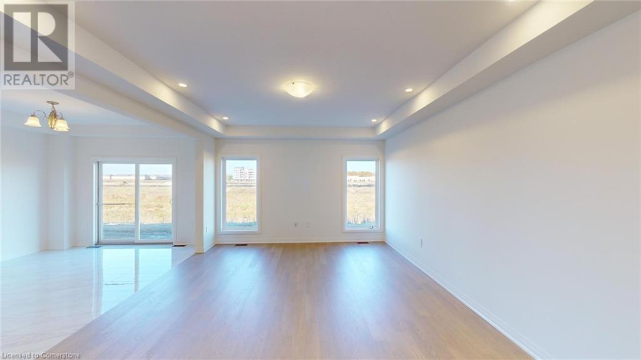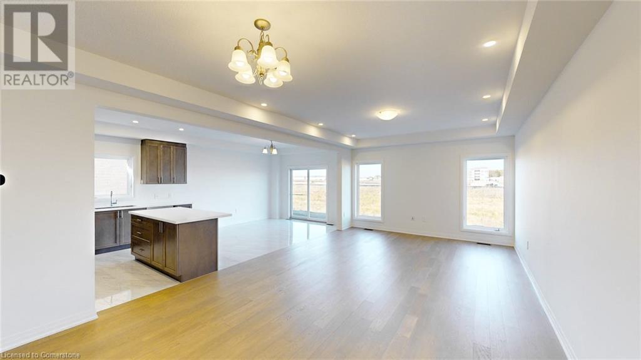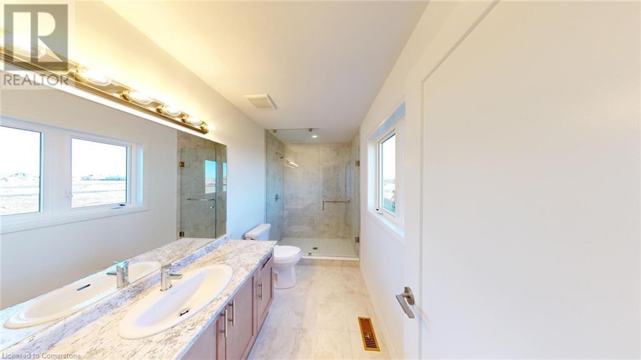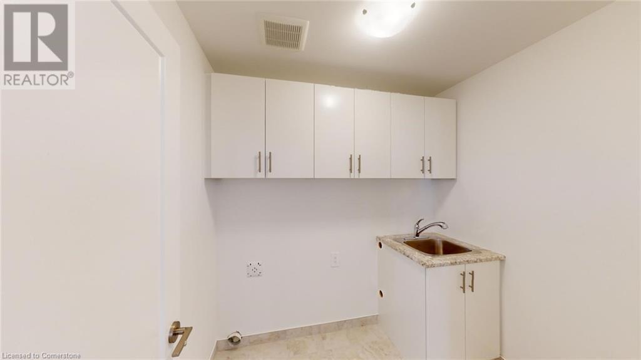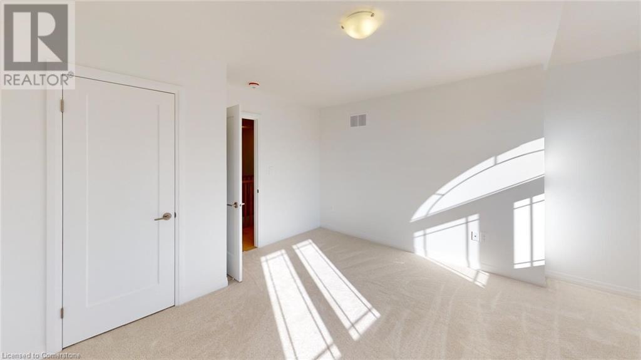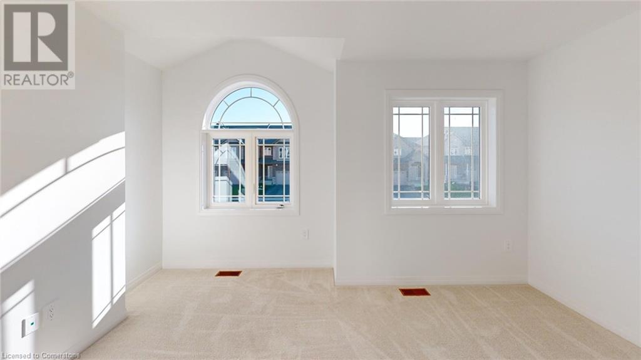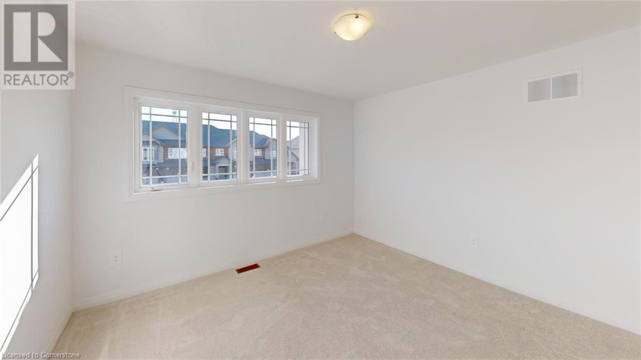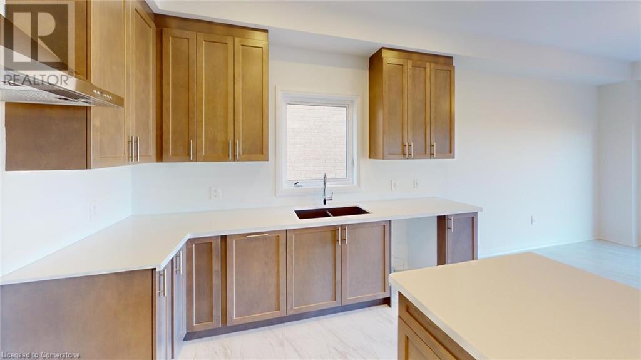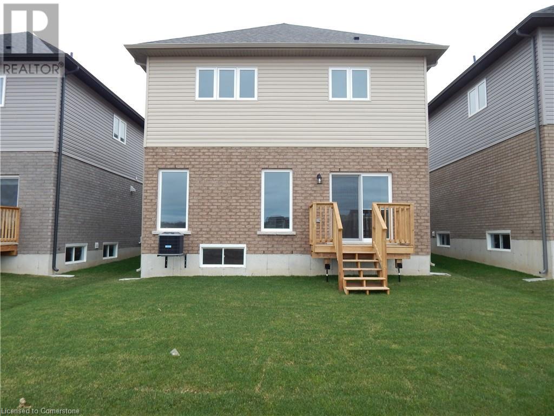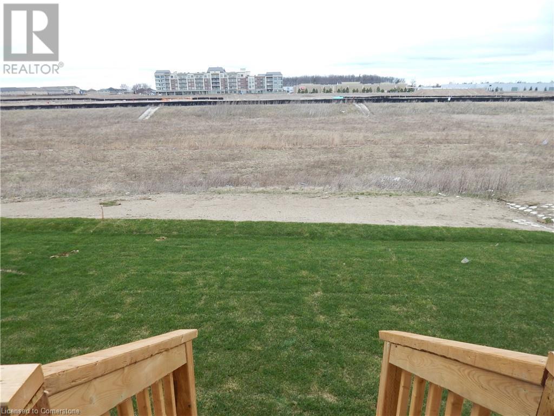416-218-8800
admin@hlfrontier.com
172 Cittadella Boulevard Hannon, Ontario L0R 1P0
4 Bedroom
3 Bathroom
2230 sqft
2 Level
Central Air Conditioning
Forced Air
$1,260,370
Welcome to the Augusta Model, a stunning 2,230 sq. ft. new construction home in Multi-Area’s award-winning Summit Park community. This 4-bedroom home is loaded with up to $82,000 in luxury upgrades plus an additional $42,000 in bonus custom upgrades! Situated on a premium lot backing onto a dry pond, this home features quartz countertops, 9' main floor ceilings, extended-height kitchen cabinets, and a separate side entrance for a basement rental opportunity. Don’t miss this incredible chance to own a brand-new, upgraded home in one of Hamilton’s most sought-after communities—schedule your visit today! (id:49269)
Property Details
| MLS® Number | 40703905 |
| Property Type | Single Family |
| AmenitiesNearBy | Park, Place Of Worship, Public Transit, Schools, Shopping |
| CommunityFeatures | Quiet Area |
| EquipmentType | Other |
| Features | Southern Exposure, Conservation/green Belt, Paved Driveway, Sump Pump |
| ParkingSpaceTotal | 4 |
| RentalEquipmentType | Other |
Building
| BathroomTotal | 3 |
| BedroomsAboveGround | 4 |
| BedroomsTotal | 4 |
| Appliances | Central Vacuum - Roughed In |
| ArchitecturalStyle | 2 Level |
| BasementDevelopment | Unfinished |
| BasementType | Full (unfinished) |
| ConstructedDate | 2024 |
| ConstructionStyleAttachment | Detached |
| CoolingType | Central Air Conditioning |
| ExteriorFinish | Stucco, Vinyl Siding |
| FireProtection | Smoke Detectors |
| FoundationType | Poured Concrete |
| HalfBathTotal | 1 |
| HeatingFuel | Natural Gas |
| HeatingType | Forced Air |
| StoriesTotal | 2 |
| SizeInterior | 2230 Sqft |
| Type | House |
| UtilityWater | Municipal Water |
Parking
| Attached Garage |
Land
| AccessType | Road Access |
| Acreage | No |
| LandAmenities | Park, Place Of Worship, Public Transit, Schools, Shopping |
| Sewer | Municipal Sewage System |
| SizeDepth | 98 Ft |
| SizeFrontage | 36 Ft |
| SizeTotalText | Under 1/2 Acre |
| ZoningDescription | Rm3-173(b) |
Rooms
| Level | Type | Length | Width | Dimensions |
|---|---|---|---|---|
| Second Level | Full Bathroom | Measurements not available | ||
| Second Level | 4pc Bathroom | Measurements not available | ||
| Second Level | Bedroom | 11'0'' x 13'0'' | ||
| Second Level | Bedroom | 13'0'' x 13'0'' | ||
| Second Level | Bedroom | 12'0'' x 14'0'' | ||
| Second Level | Primary Bedroom | 14'0'' x 18'0'' | ||
| Basement | Cold Room | Measurements not available | ||
| Main Level | 2pc Bathroom | Measurements not available | ||
| Main Level | Living Room | 13'0'' x 16'0'' | ||
| Main Level | Eat In Kitchen | 11'0'' x 12'0'' | ||
| Main Level | Kitchen | 11'0'' x 11'0'' | ||
| Main Level | Dining Room | 13'0'' x 10'0'' |
https://www.realtor.ca/real-estate/27985720/172-cittadella-boulevard-hannon
Interested?
Contact us for more information

