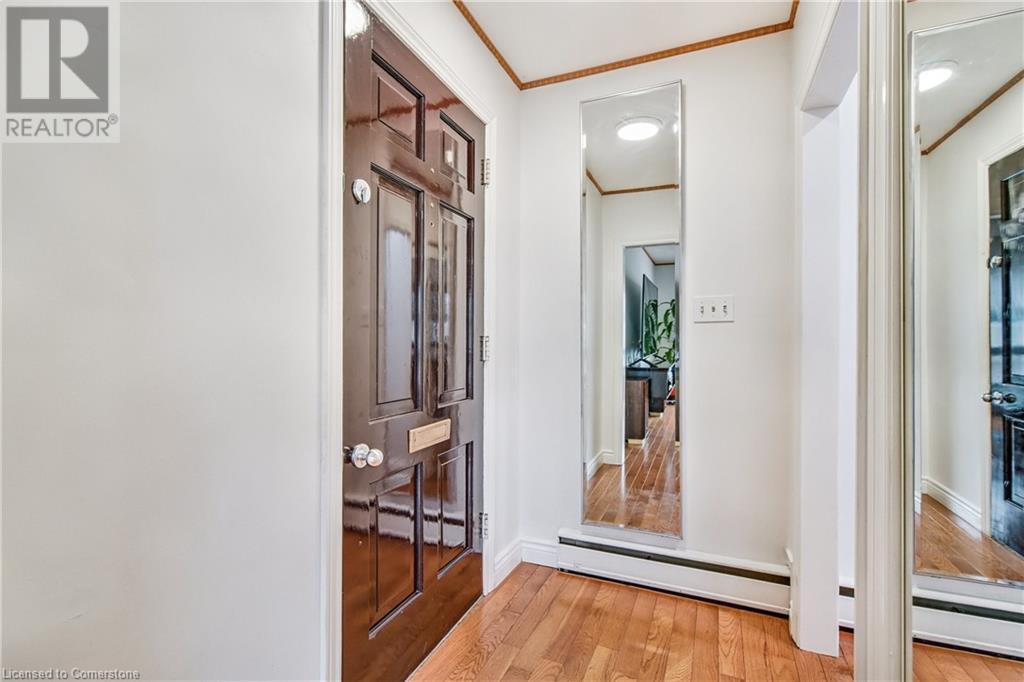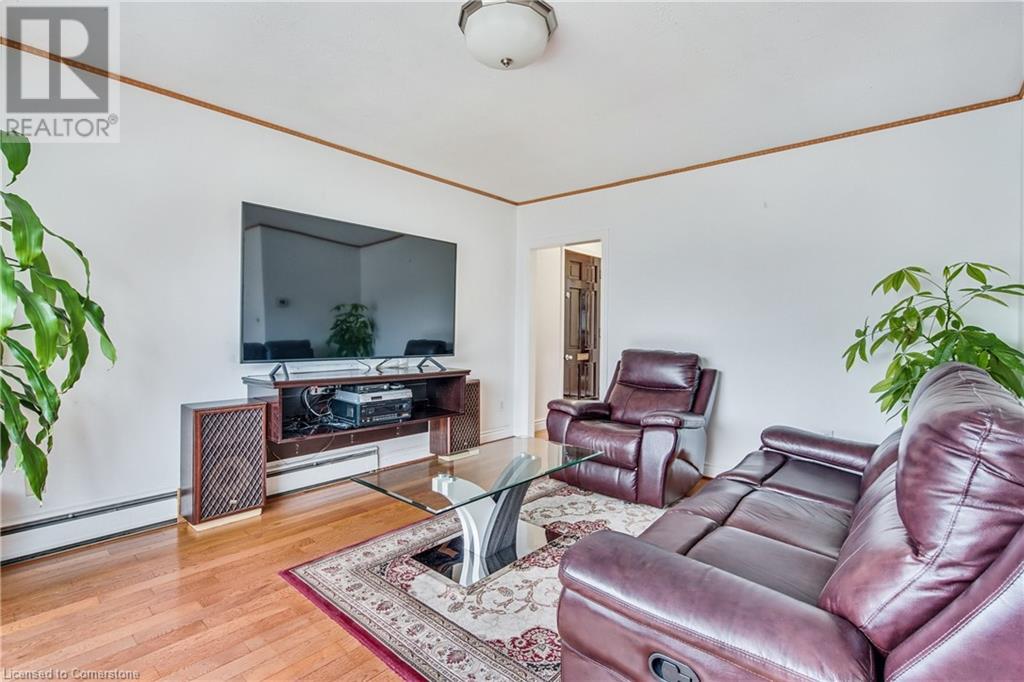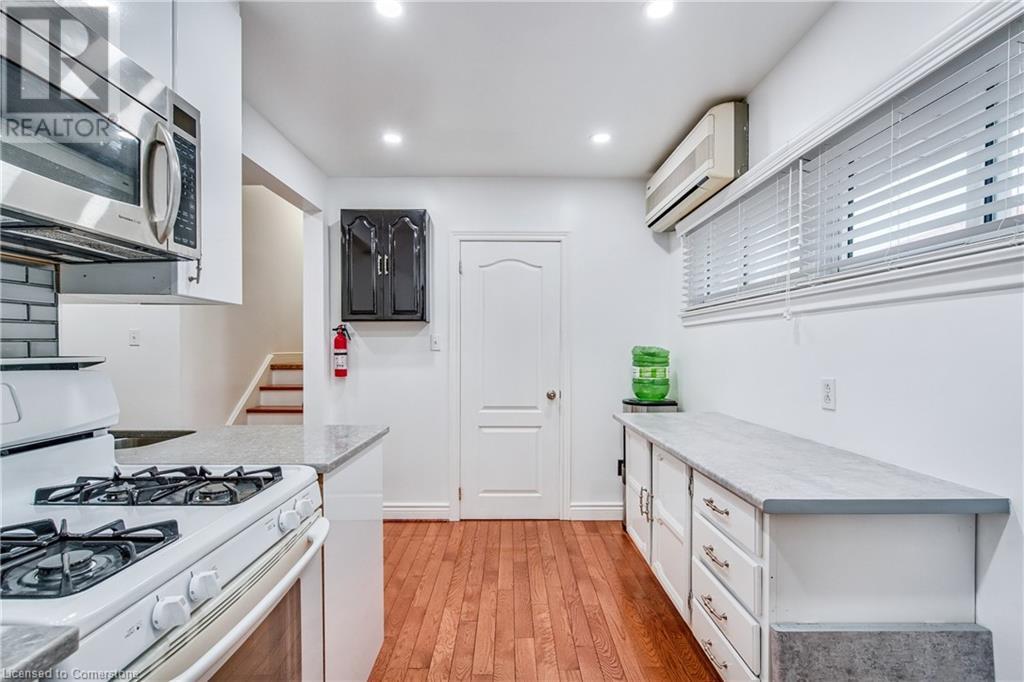4 Bedroom
2 Bathroom
1142 sqft
Wall Unit
Radiant Heat, Hot Water Radiator Heat
$949,000
Welcome to 172 Elmhurst Drive, a beautifully maintained and updated home nestled in one of Etobicoke’s most sought-after neighborhoods. This charming property offers the perfect blend of comfort, convenience, and functionality — ideal for growing families, first-time buyers, or investors alike. Step inside to discover a warm and inviting layout featuring spacious rooms, large windows with plenty of natural light, and a functional floor plan that makes everyday living a breeze. The kitchen offers ample cabinetry — a perfect canvas for your culinary dreams or potential upgrades. Upstairs, generous bedrooms provide plenty of room to unwind, while the fully finished basement with separate entrance and in-law suite, adds even more living space for multi-generation families, families needing additional income or investors! Outside, enjoy a large, private backyard ideal for entertaining, gardening, or relaxing in your own green oasis. The extra-long driveway and carport provide ample parking. Situated in a family-friendly community with great schools, parks, transit, and shopping all nearby. Quick access to major highways makes commuting a breeze. Don’t miss this incredible opportunity to own a solid home with endless potential in a thriving part of the city! (id:49269)
Property Details
|
MLS® Number
|
40716471 |
|
Property Type
|
Single Family |
|
AmenitiesNearBy
|
Park, Place Of Worship, Playground, Public Transit, Schools, Shopping |
|
CommunityFeatures
|
School Bus |
|
Features
|
Paved Driveway, In-law Suite |
|
ParkingSpaceTotal
|
5 |
|
Structure
|
Shed |
Building
|
BathroomTotal
|
2 |
|
BedroomsAboveGround
|
3 |
|
BedroomsBelowGround
|
1 |
|
BedroomsTotal
|
4 |
|
Appliances
|
Dishwasher, Dryer, Microwave, Refrigerator, Water Meter, Washer, Range - Gas, Hood Fan, Window Coverings |
|
BasementDevelopment
|
Finished |
|
BasementType
|
Full (finished) |
|
ConstructedDate
|
1955 |
|
ConstructionStyleAttachment
|
Detached |
|
CoolingType
|
Wall Unit |
|
ExteriorFinish
|
Aluminum Siding, Brick Veneer |
|
FireProtection
|
Smoke Detectors |
|
FoundationType
|
Poured Concrete |
|
HeatingType
|
Radiant Heat, Hot Water Radiator Heat |
|
SizeInterior
|
1142 Sqft |
|
Type
|
House |
|
UtilityWater
|
Municipal Water |
Parking
Land
|
AccessType
|
Highway Nearby |
|
Acreage
|
No |
|
LandAmenities
|
Park, Place Of Worship, Playground, Public Transit, Schools, Shopping |
|
Sewer
|
Municipal Sewage System |
|
SizeDepth
|
125 Ft |
|
SizeFrontage
|
45 Ft |
|
SizeTotalText
|
Under 1/2 Acre |
|
ZoningDescription
|
Rd |
Rooms
| Level |
Type |
Length |
Width |
Dimensions |
|
Second Level |
Bedroom |
|
|
9'5'' x 11'5'' |
|
Second Level |
Bedroom |
|
|
11'5'' x 11'5'' |
|
Second Level |
Primary Bedroom |
|
|
15'1'' x 11'5'' |
|
Second Level |
4pc Bathroom |
|
|
7' x 7'8'' |
|
Basement |
Laundry Room |
|
|
11'6'' x 7'2'' |
|
Basement |
Recreation Room |
|
|
8'1'' x 15'3'' |
|
Basement |
Kitchen |
|
|
9'7'' x 11'8'' |
|
Basement |
Bedroom |
|
|
12'6'' x 10'7'' |
|
Basement |
3pc Bathroom |
|
|
4'2'' x 6'9'' |
|
Main Level |
Kitchen |
|
|
11'1'' x 14'2'' |
|
Main Level |
Dining Room |
|
|
9'4'' x 8'4'' |
|
Main Level |
Living Room |
|
|
13'9'' x 11'9'' |
https://www.realtor.ca/real-estate/28170218/172-elmhurst-drive-etobicoke










































