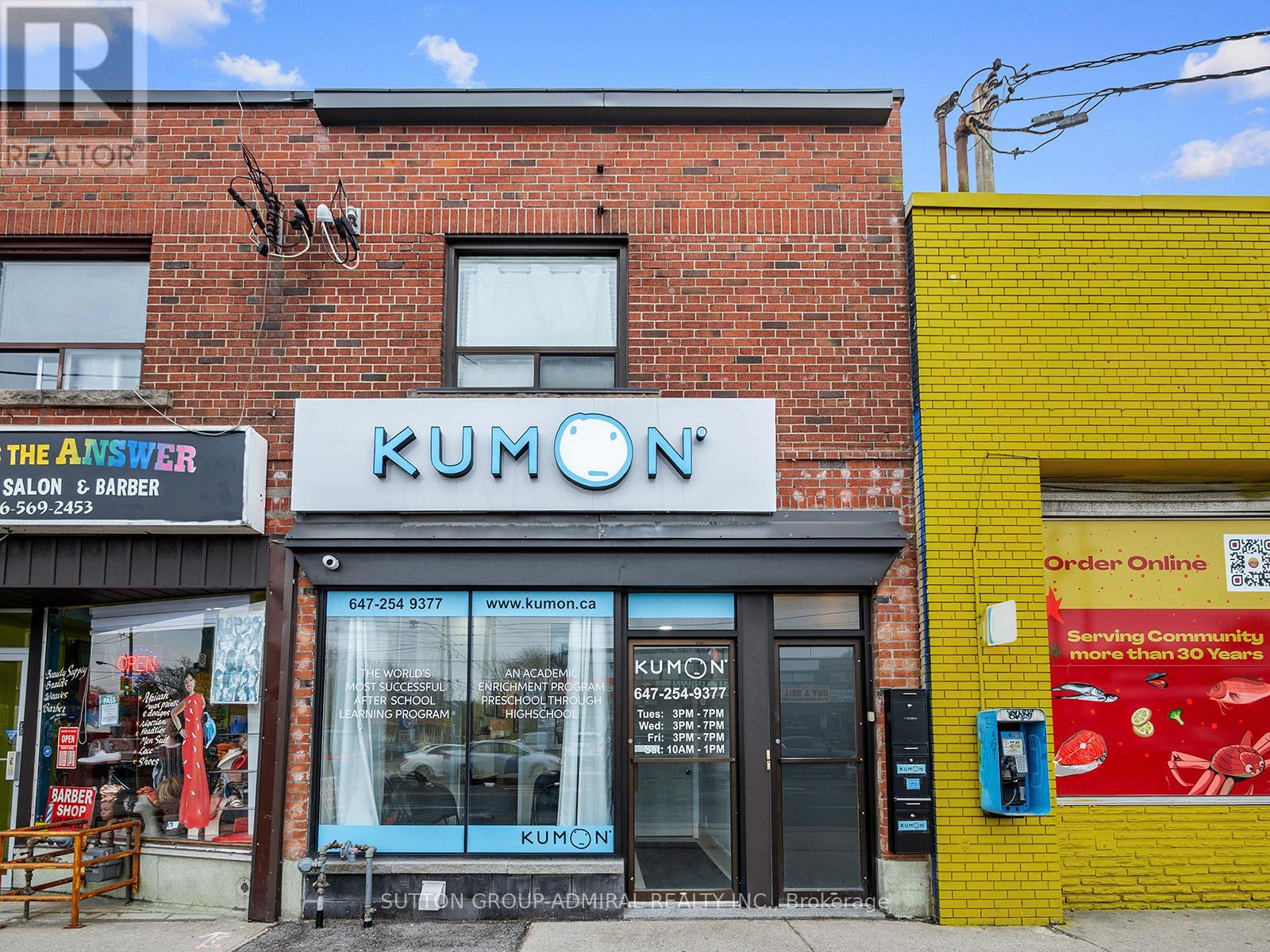1723 Jane Street Toronto, Ontario M9N 2S3
$1,299,000
Welcome to 1723 Jane St where 2019 saw a comprehensive renovation of this mixed-use building. The ground floor boasts a 1000 sqft unit with 12 ft ceilings, dual entrances and exits. Upstairs, find two 1-bedroom units featuring stainless steel appliances, granite countertops and hardwood floors. Below, you'll discover a spacious 1+1 bedroom unit with 8 ft ceilings and a separate entrance. Ideal for investors or end-users, the commercial unit includes a bathroom, kitchen rough-ins, and pot lights, along with a separate hydro meter. Shared amenities include coin-operated laundry, 2 parking spots, and an updated AC system. Recent upgrades include a new gas furnace (2019), a flat roof (2021), and a 200 Amp electrical system. Conveniently located near public transit and main amenities, this property offers both comfort and potential. It doesn't get any better than this! **** EXTRAS **** Concrete pad & stairs in the back of building (2018), Hardwood floors in both upper lev units, broadloom over porcelain tiles in commercial unit, Option for gas stove on main floor. 3-1/4\" gas outlet for restaurant or cafe business. (id:49269)
Property Details
| MLS® Number | W8330664 |
| Property Type | Retail |
| Community Name | Rustic |
| Amenities Near By | Highway, Public Transit |
| Farm Type | Other |
| Parking Space Total | 2 |
Building
| Bathroom Total | 4 |
| Appliances | Microwave, Refrigerator, Stove, Two Stoves |
| Cooling Type | Fully Air Conditioned |
| Heating Fuel | Natural Gas |
| Heating Type | Other |
| Size Interior | 2900 Sqft |
| Utility Water | Municipal Water |
Land
| Acreage | No |
| Land Amenities | Highway, Public Transit |
| Size Irregular | 16.66 X 110 Ft ; 3 Self Contained Income Suites! |
| Size Total Text | 16.66 X 110 Ft ; 3 Self Contained Income Suites! |
https://www.realtor.ca/real-estate/26882996/1723-jane-street-toronto-rustic
Interested?
Contact us for more information










































