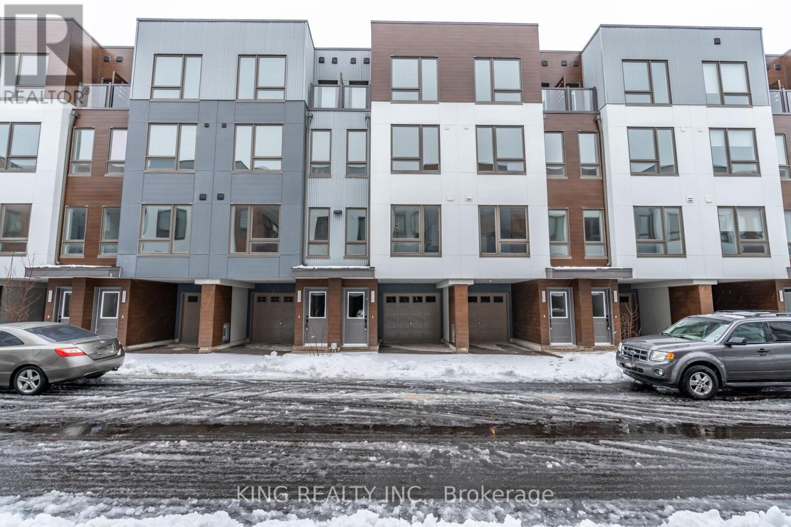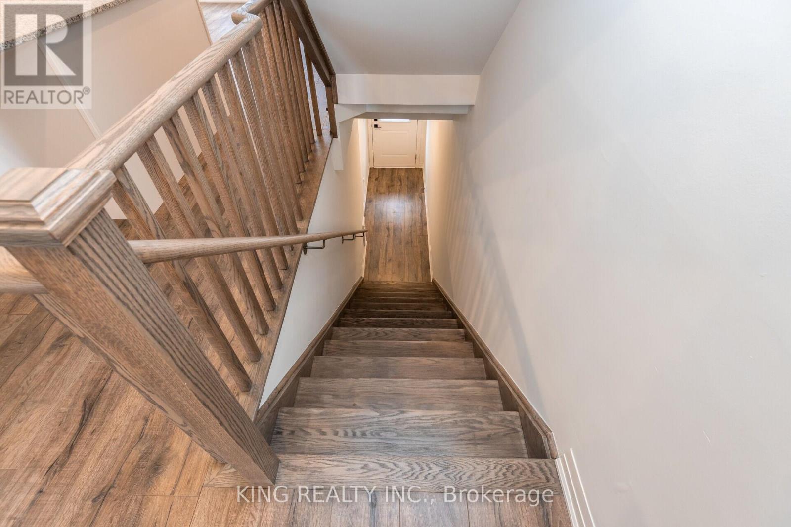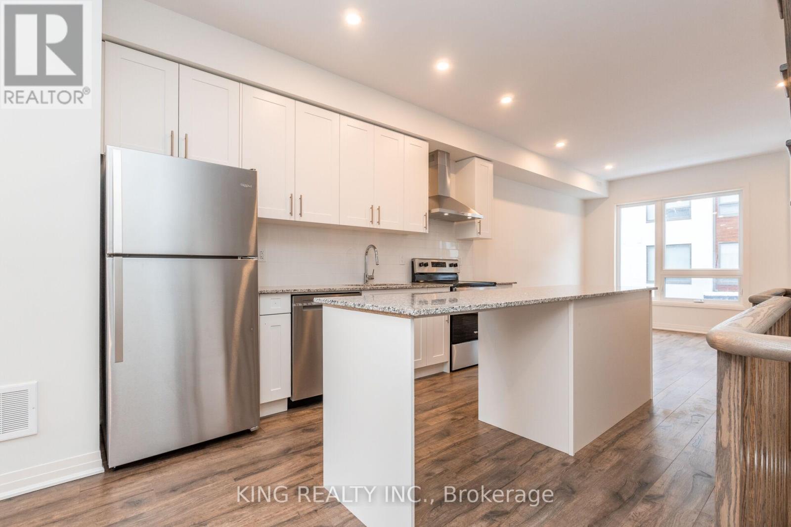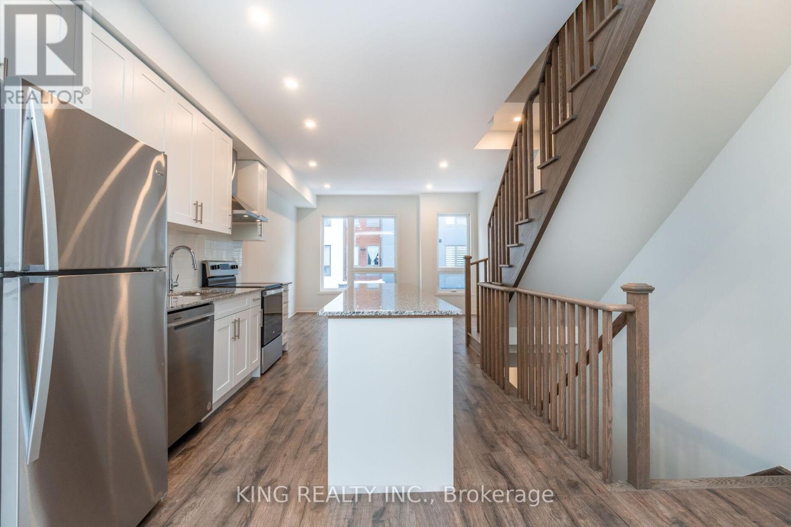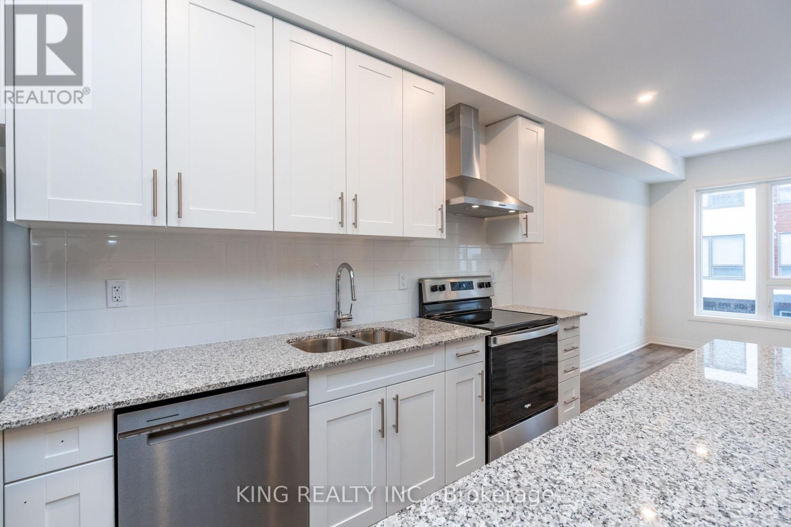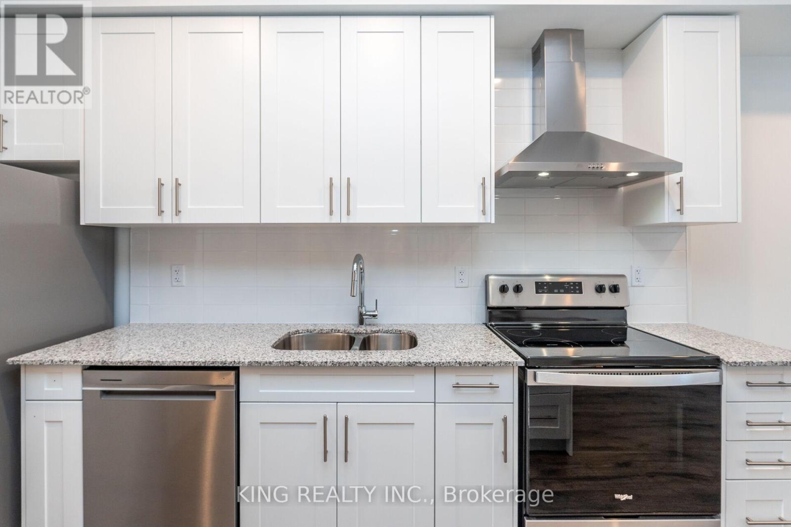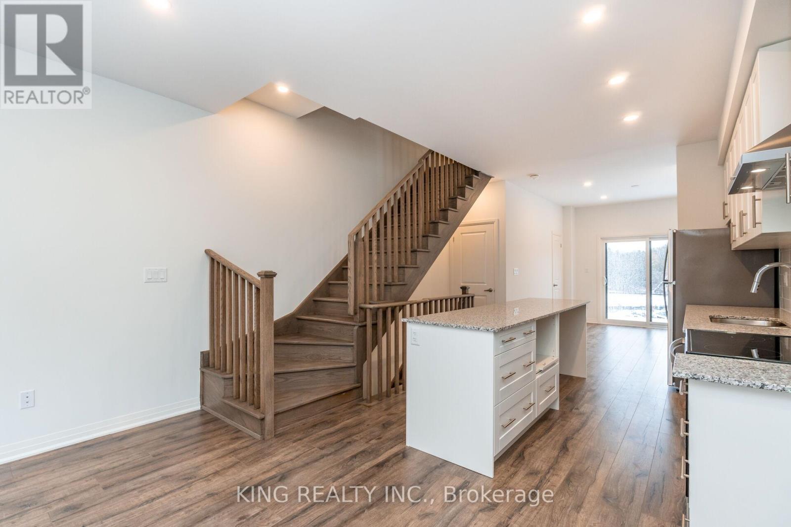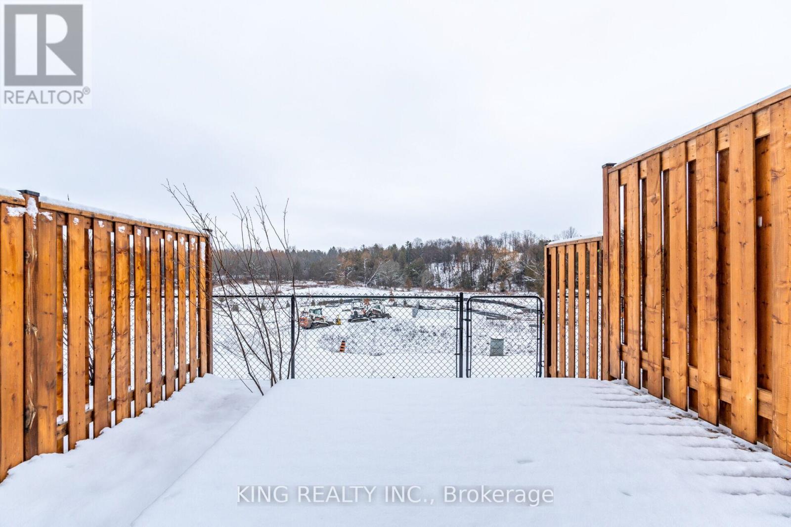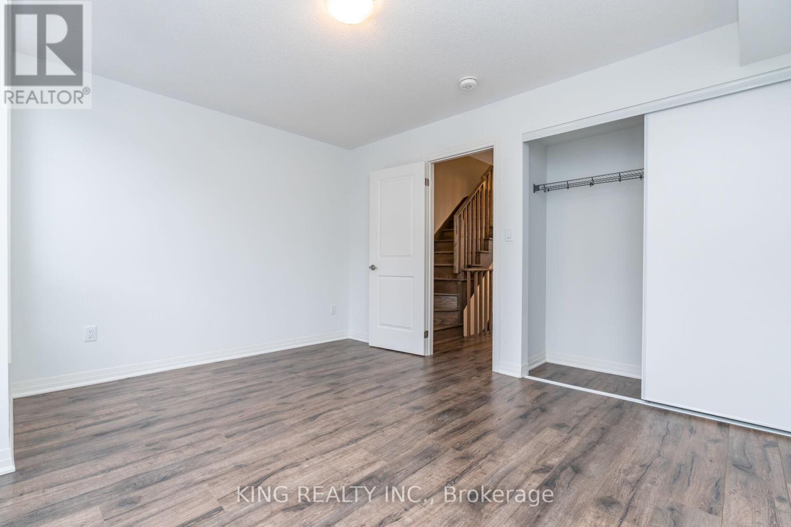1724 Pleasure Valley Path Oshawa (Samac), Ontario L1G 0E3
$759,999Maintenance, Parcel of Tied Land
$133.53 Monthly
Maintenance, Parcel of Tied Land
$133.53 MonthlyA Rarely Available Two-Year-Old Townhome In A Prime And Quiet Neighborhood In The North Of Oshawa With Absolutely Stunning View Of The Ravine And A 3-Acre Park. Pot Lights On The Main Floor, Sophisticated Laminated Wooden Flooring And Solid Oak Staircases Throughout The House, Adds A Touch Of Elegance & Elevates The Overall Beauty. The Heart Of The Home, The Kitchen, Features Granite Counters, Pyramid Chimney Hood With B/I Dishwasher, Oversize Island And Stainless-Steel Appliances. Amenities Are Easily Accessible, Just Minutes Away: Costco, Shopping Plazas, Gyms, Restaurants, Schools, Durham College, Ontario Tech University, Hwy 407 And Public Transportation. Only Steps Away From A Community Garden, Playground, Dog Park, Walking Trails, And A Skating Rink. A Monthly POTL Fee Of Only $134 Covers The Road And Park Maintenance. (id:49269)
Property Details
| MLS® Number | E12036116 |
| Property Type | Single Family |
| Community Name | Samac |
| AmenitiesNearBy | Place Of Worship, Public Transit |
| Features | Ravine |
| ParkingSpaceTotal | 2 |
| ViewType | View |
Building
| BathroomTotal | 3 |
| BedroomsAboveGround | 4 |
| BedroomsTotal | 4 |
| Appliances | Blinds, Dishwasher, Dryer, Stove, Washer, Window Coverings, Refrigerator |
| ConstructionStyleAttachment | Attached |
| CoolingType | Central Air Conditioning |
| ExteriorFinish | Stucco |
| FoundationType | Concrete |
| HalfBathTotal | 1 |
| HeatingFuel | Natural Gas |
| HeatingType | Forced Air |
| StoriesTotal | 3 |
| SizeInterior | 1500 - 2000 Sqft |
| Type | Row / Townhouse |
| UtilityWater | Municipal Water |
Parking
| Garage |
Land
| Acreage | No |
| LandAmenities | Place Of Worship, Public Transit |
| Sewer | Sanitary Sewer |
| SizeDepth | 57 Ft ,2 In |
| SizeFrontage | 14 Ft ,6 In |
| SizeIrregular | 14.5 X 57.2 Ft |
| SizeTotalText | 14.5 X 57.2 Ft |
Rooms
| Level | Type | Length | Width | Dimensions |
|---|---|---|---|---|
| Second Level | Bedroom 3 | 4.11 m | 3.43 m | 4.11 m x 3.43 m |
| Second Level | Bedroom 2 | 3.47 m | 3.06 m | 3.47 m x 3.06 m |
| Second Level | Laundry Room | 1.9 m | 1.4 m | 1.9 m x 1.4 m |
| Third Level | Primary Bedroom | 4.11 m | 4.04 m | 4.11 m x 4.04 m |
| Third Level | Bedroom 4 | 4.11 m | 4.23 m | 4.11 m x 4.23 m |
| Main Level | Dining Room | 3.01 m | 3.73 m | 3.01 m x 3.73 m |
| Main Level | Kitchen | 4.1 m | 4.45 m | 4.1 m x 4.45 m |
| Main Level | Living Room | 4.1 m | 3.42 m | 4.1 m x 3.42 m |
| Main Level | Foyer | 1 m | 3 m | 1 m x 3 m |
https://www.realtor.ca/real-estate/28061923/1724-pleasure-valley-path-oshawa-samac-samac
Interested?
Contact us for more information

