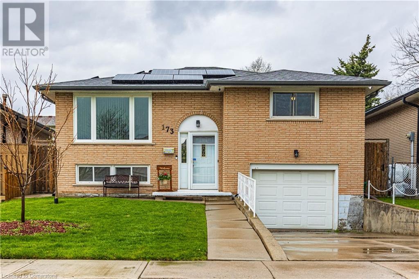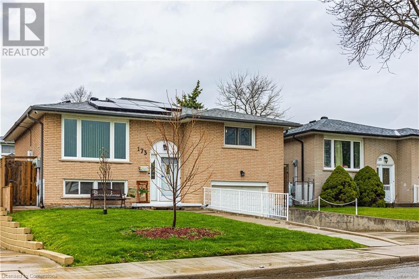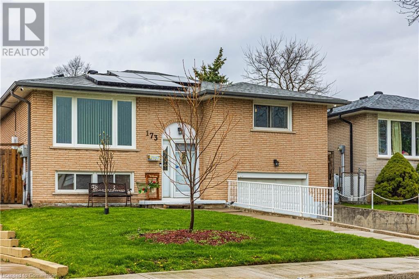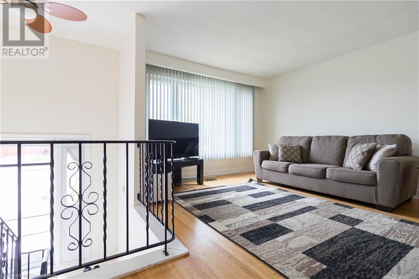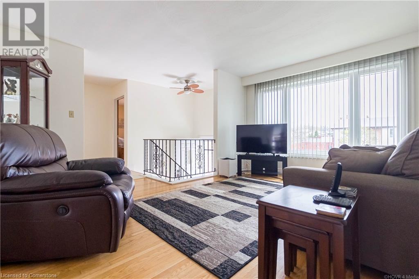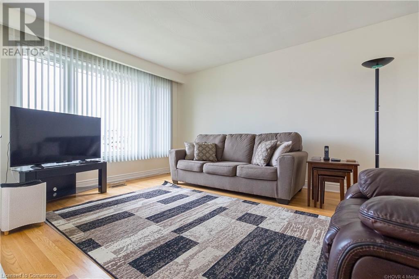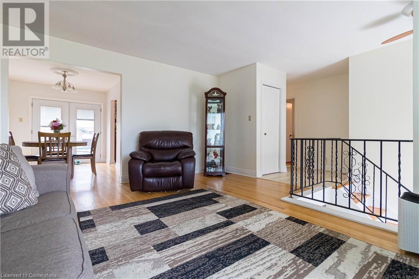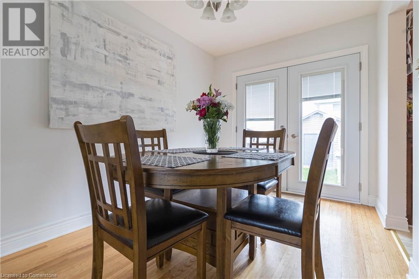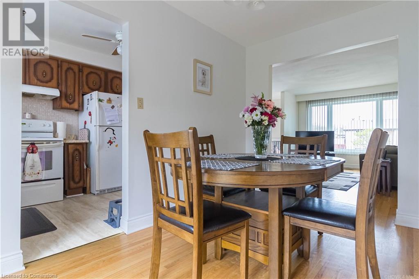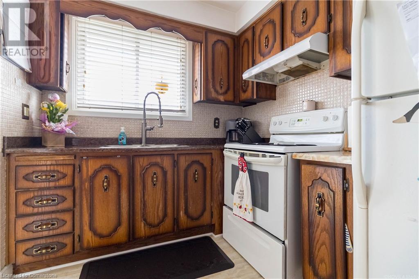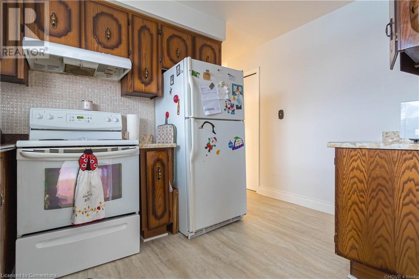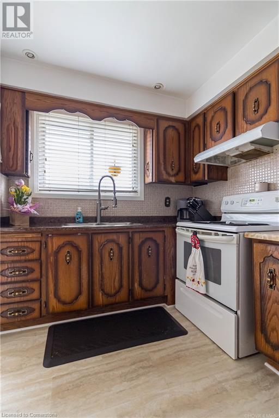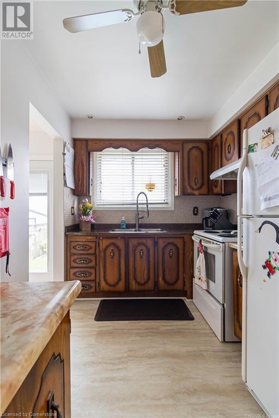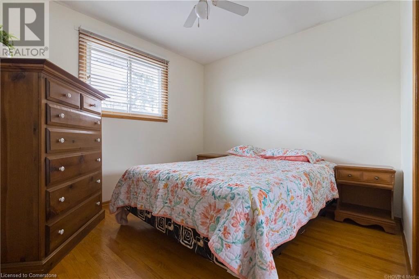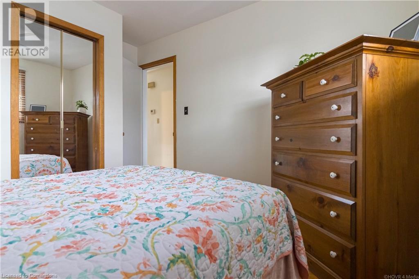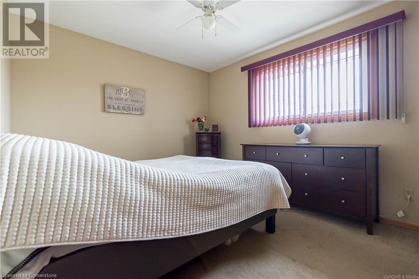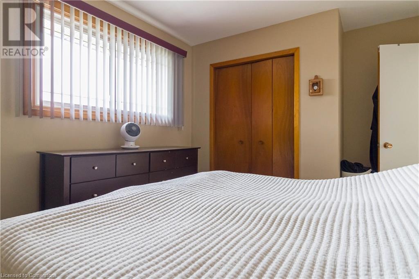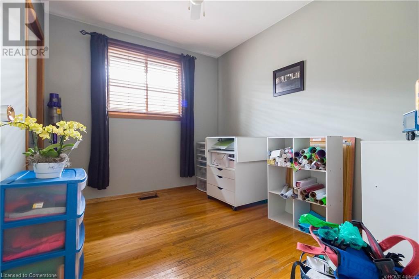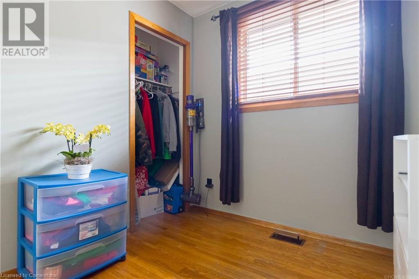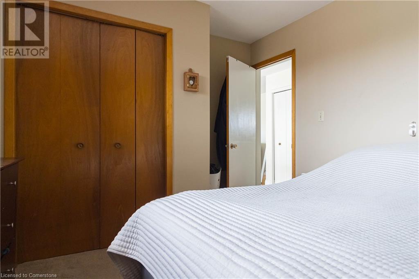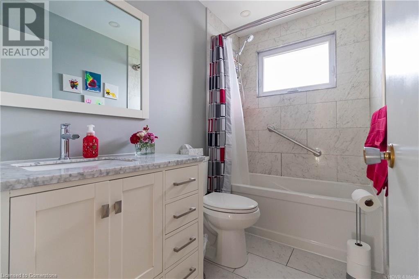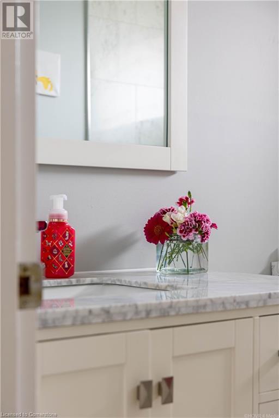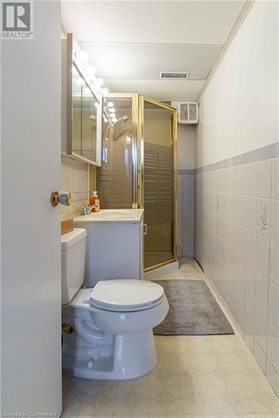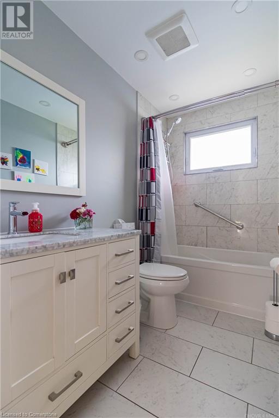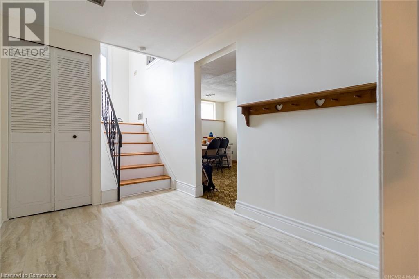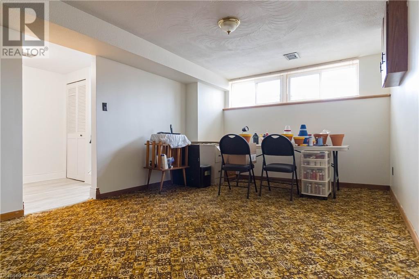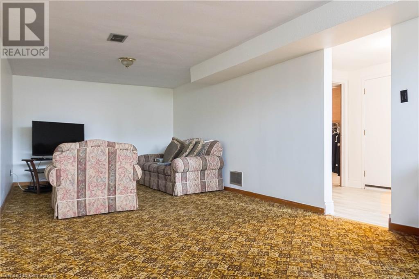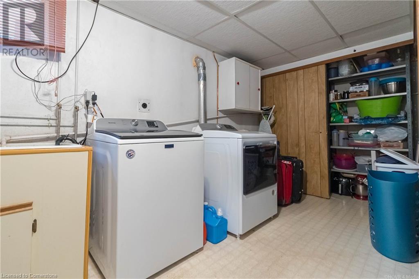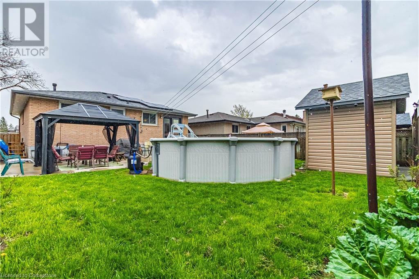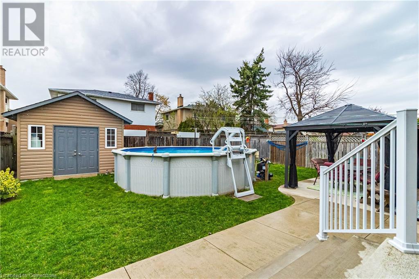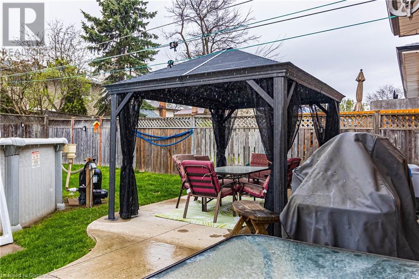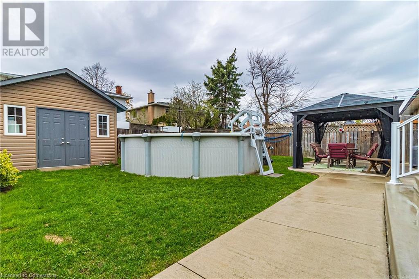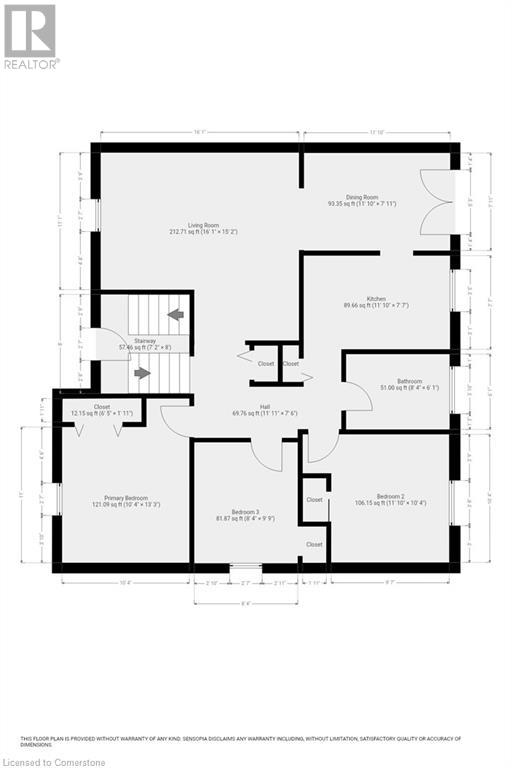173 Lawnhurst Drive E Hamilton, Ontario L8V 4R2
$749,900
Charming Raised Bungalow in a quiet mountain area Welcome to this well-maintained raised bungalow featuring a spacious main level with 3 bedrooms and 1 fill bathroom. the living room boasts original hardwood flooring and a large window updated in 2023 flooding the space with natural light. The bright flows seamlessly into the dining room, where French doors open to a beautifully updated backyard (2017), complete with an above -ground swimming pool perfect for summer entertaining . the bathroom on the main level was tastefully updated in 2018,and the home has been freshly painted, offering a clean move in-ready feel. The finished basement included a generous recreation room, laundry area, utility room, and a second full bathroom- ideal for extended family or guest use. Enjoy the convenience of an attached garage with an automatic door opener and direct access into the home through the basement . located in a quite , family- friendly neighborhood on the mountain, this home offers confort, convenience, and great value. (id:49269)
Open House
This property has open houses!
2:00 pm
Ends at:4:00 pm
Property Details
| MLS® Number | 40723981 |
| Property Type | Single Family |
| AmenitiesNearBy | Hospital, Park, Place Of Worship, Public Transit, Schools, Shopping |
| CommunityFeatures | Quiet Area, Community Centre |
| EquipmentType | Water Heater |
| Features | Gazebo, Automatic Garage Door Opener |
| ParkingSpaceTotal | 3 |
| PoolType | Above Ground Pool |
| RentalEquipmentType | Water Heater |
| Structure | Shed |
Building
| BathroomTotal | 2 |
| BedroomsAboveGround | 3 |
| BedroomsTotal | 3 |
| Appliances | Central Vacuum, Central Vacuum - Roughed In, Dryer, Refrigerator, Stove, Washer, Window Coverings, Garage Door Opener |
| ArchitecturalStyle | Raised Bungalow |
| BasementDevelopment | Finished |
| BasementType | Full (finished) |
| ConstructedDate | 1977 |
| ConstructionStyleAttachment | Detached |
| CoolingType | Central Air Conditioning |
| ExteriorFinish | Brick |
| FoundationType | Block |
| HeatingType | Forced Air |
| StoriesTotal | 1 |
| SizeInterior | 1450 Sqft |
| Type | House |
| UtilityWater | Municipal Water |
Parking
| Attached Garage |
Land
| AccessType | Road Access |
| Acreage | No |
| FenceType | Fence |
| LandAmenities | Hospital, Park, Place Of Worship, Public Transit, Schools, Shopping |
| Sewer | Municipal Sewage System |
| SizeDepth | 100 Ft |
| SizeFrontage | 42 Ft |
| SizeTotalText | Under 1/2 Acre |
| ZoningDescription | C |
Rooms
| Level | Type | Length | Width | Dimensions |
|---|---|---|---|---|
| Basement | 3pc Bathroom | Measurements not available | ||
| Basement | Laundry Room | 15'9'' x 10'6'' | ||
| Basement | Recreation Room | 27'9'' x 10'10'' | ||
| Main Level | Bedroom | 11'10'' x 10'4'' | ||
| Main Level | Bedroom | 8'4'' x 9'9'' | ||
| Main Level | 4pc Bathroom | Measurements not available | ||
| Main Level | Primary Bedroom | 10'3'' x 13'3'' | ||
| Main Level | Kitchen | 11'10'' x 7'6'' | ||
| Main Level | Dining Room | 11'10'' x 7'10'' | ||
| Main Level | Living Room | 16'1'' x 14'3'' |
https://www.realtor.ca/real-estate/28247861/173-lawnhurst-drive-e-hamilton
Interested?
Contact us for more information

