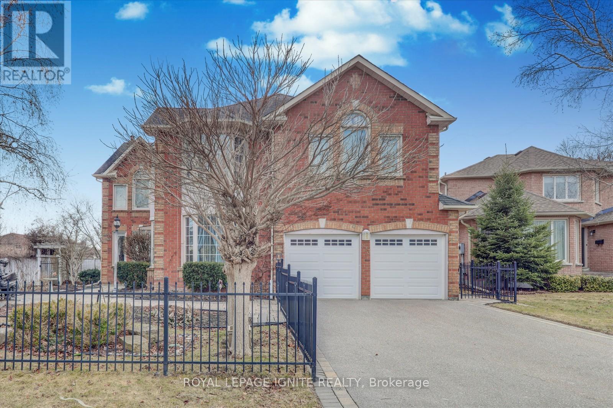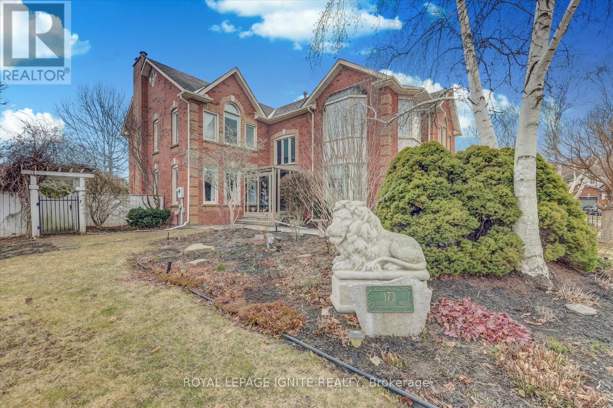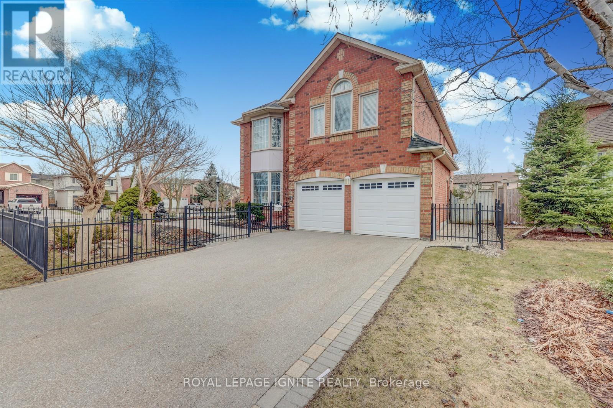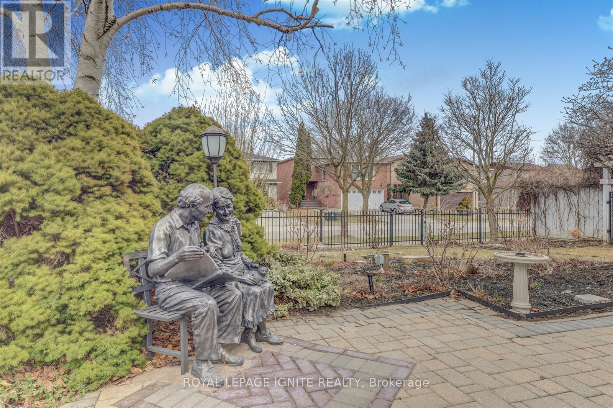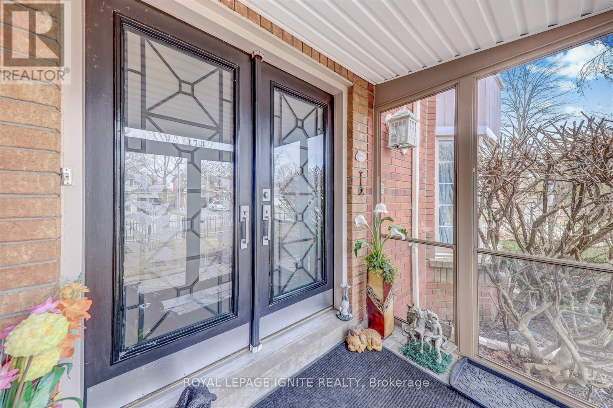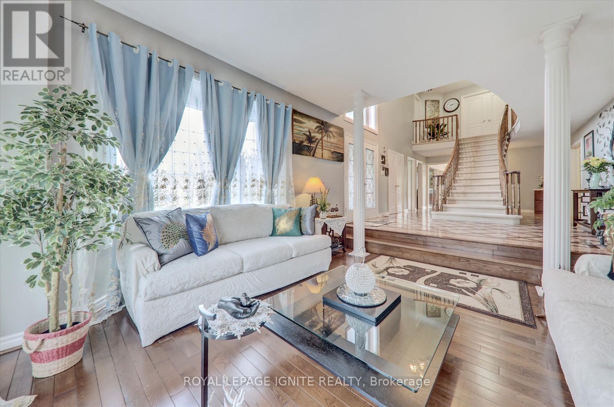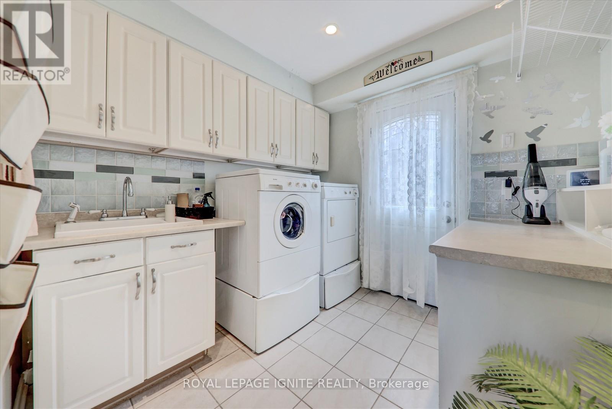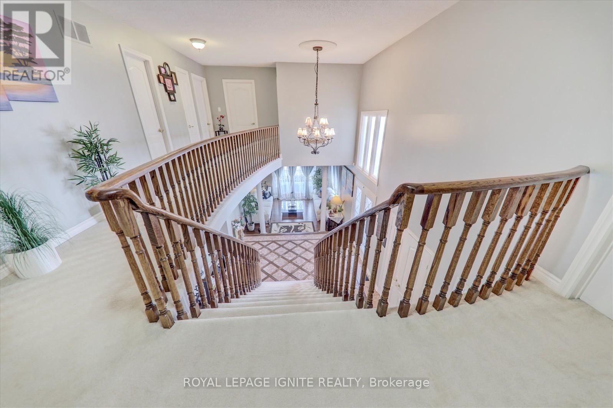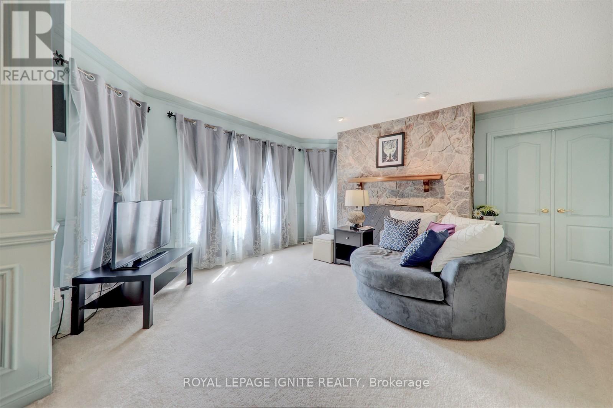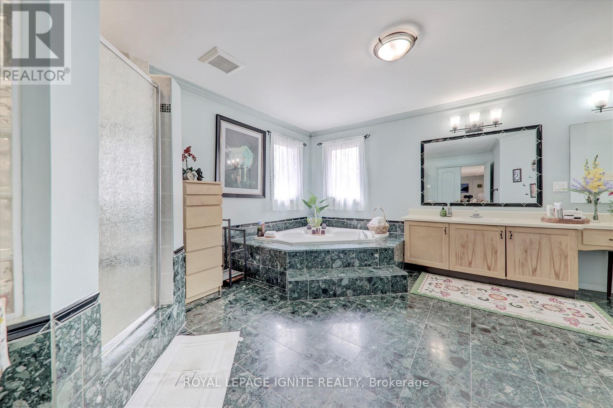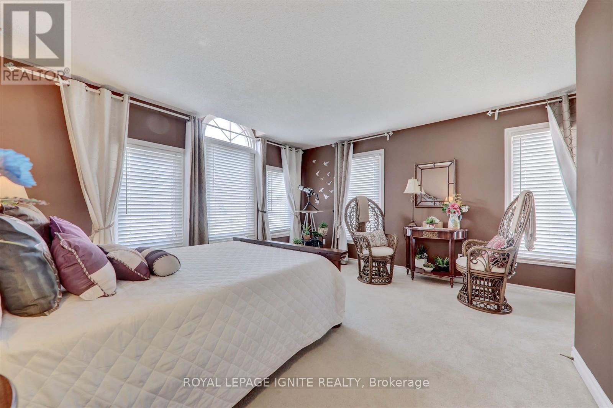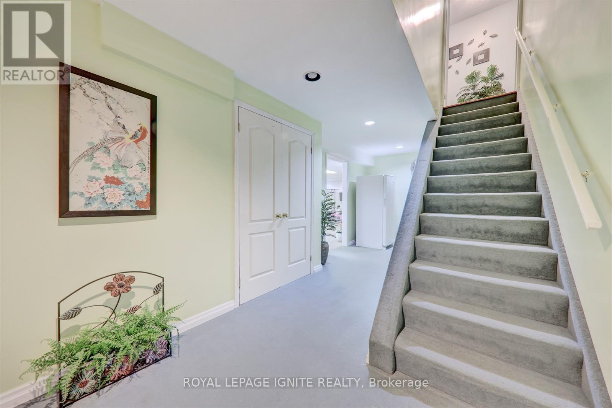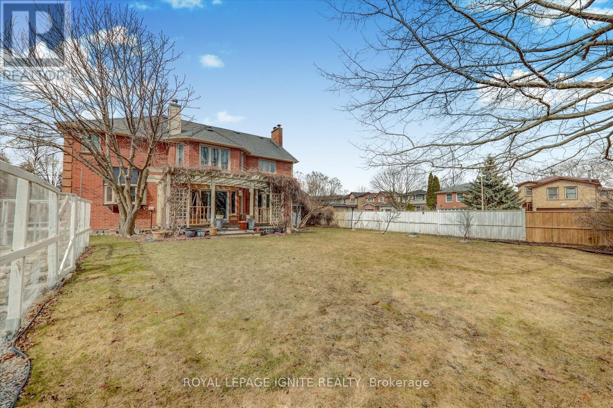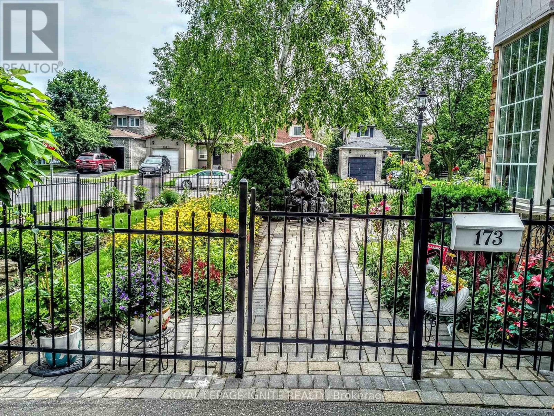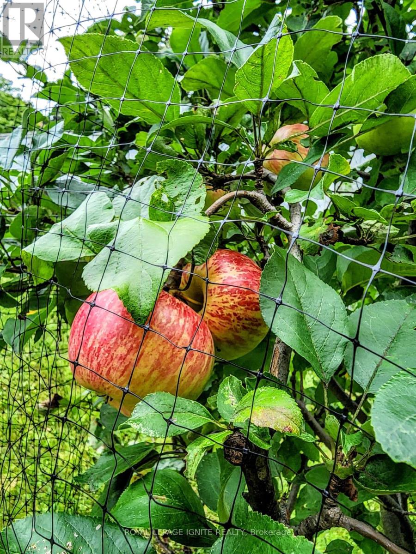6 Bedroom
4 Bathroom
3500 - 5000 sqft
Fireplace
Central Air Conditioning
Forced Air
$1,498,800
Welcome to 173 Ravenscroft Rd, a Tribute Homes Spectacular 'Dunbarton' Model! Experience luxury living in this stunning home, offering over 4,000 sq. ft. of sun-filled, spacious rooms with quality & polished finishes throughout. Situated on a premium 79' x 144' fully landscaped corner lot, this home is both fully fenced and beautifully maintained. Step into an enormous grand entry featuring vaulted ceilings, marble floors, a sweeping staircase, and a sunken parlour room. The formal dining room showcases gleaming red oak hardwood floors, perfect for entertaining. The oversized family kitchen includes: Extensive counter space, Twin pantries, Open-concept layout that flows into the family room, complete with a cozy fireplace. Walk out from the kitchen/family room to a composite deck, overlooking fruit trees and herb gardens an ideal spot for morning coffee or evening gatherings. The master retreat offers: A relaxing lounge area with a stone fireplace, A huge 5-piece ensuite, A walk-in closet with his & her dressing areas. Plus, 4 additional bedrooms and a finished basement complete this remarkable home. (id:49269)
Property Details
|
MLS® Number
|
E12072872 |
|
Property Type
|
Single Family |
|
Community Name
|
Central West |
|
AmenitiesNearBy
|
Hospital, Park |
|
CommunityFeatures
|
School Bus |
|
Features
|
Level Lot |
|
ParkingSpaceTotal
|
6 |
|
ViewType
|
View |
Building
|
BathroomTotal
|
4 |
|
BedroomsAboveGround
|
4 |
|
BedroomsBelowGround
|
2 |
|
BedroomsTotal
|
6 |
|
Age
|
16 To 30 Years |
|
Appliances
|
Window Coverings |
|
BasementDevelopment
|
Finished |
|
BasementType
|
N/a (finished) |
|
ConstructionStyleAttachment
|
Detached |
|
CoolingType
|
Central Air Conditioning |
|
ExteriorFinish
|
Brick, Stone |
|
FireplacePresent
|
Yes |
|
FireplaceTotal
|
2 |
|
FlooringType
|
Marble, Hardwood |
|
FoundationType
|
Poured Concrete |
|
HalfBathTotal
|
1 |
|
HeatingFuel
|
Natural Gas |
|
HeatingType
|
Forced Air |
|
StoriesTotal
|
2 |
|
SizeInterior
|
3500 - 5000 Sqft |
|
Type
|
House |
|
UtilityWater
|
Municipal Water |
Parking
Land
|
Acreage
|
No |
|
FenceType
|
Fenced Yard |
|
LandAmenities
|
Hospital, Park |
|
Sewer
|
Sanitary Sewer |
|
SizeDepth
|
145 Ft ,9 In |
|
SizeFrontage
|
72 Ft |
|
SizeIrregular
|
72 X 145.8 Ft |
|
SizeTotalText
|
72 X 145.8 Ft |
|
ZoningDescription
|
Irregular |
Rooms
| Level |
Type |
Length |
Width |
Dimensions |
|
Lower Level |
Bedroom 5 |
3.78 m |
3.52 m |
3.78 m x 3.52 m |
|
Lower Level |
Recreational, Games Room |
7.9 m |
3.38 m |
7.9 m x 3.38 m |
|
Main Level |
Foyer |
6.09 m |
4.87 m |
6.09 m x 4.87 m |
|
Main Level |
Kitchen |
8.83 m |
4.87 m |
8.83 m x 4.87 m |
|
Main Level |
Family Room |
5.57 m |
4.45 m |
5.57 m x 4.45 m |
|
Main Level |
Living Room |
5.66 m |
4.81 m |
5.66 m x 4.81 m |
|
Main Level |
Dining Room |
4.87 m |
4.2 m |
4.87 m x 4.2 m |
|
Main Level |
Den |
3.7 m |
3.07 m |
3.7 m x 3.07 m |
|
Upper Level |
Bedroom 4 |
4.81 m |
5.46 m |
4.81 m x 5.46 m |
|
Upper Level |
Primary Bedroom |
8.83 m |
4.87 m |
8.83 m x 4.87 m |
|
Upper Level |
Bedroom 2 |
5.57 m |
4.45 m |
5.57 m x 4.45 m |
|
Upper Level |
Bedroom 3 |
3.37 m |
3.04 m |
3.37 m x 3.04 m |
Utilities
https://www.realtor.ca/real-estate/28145032/173-ravenscroft-road-ajax-central-west-central-west

