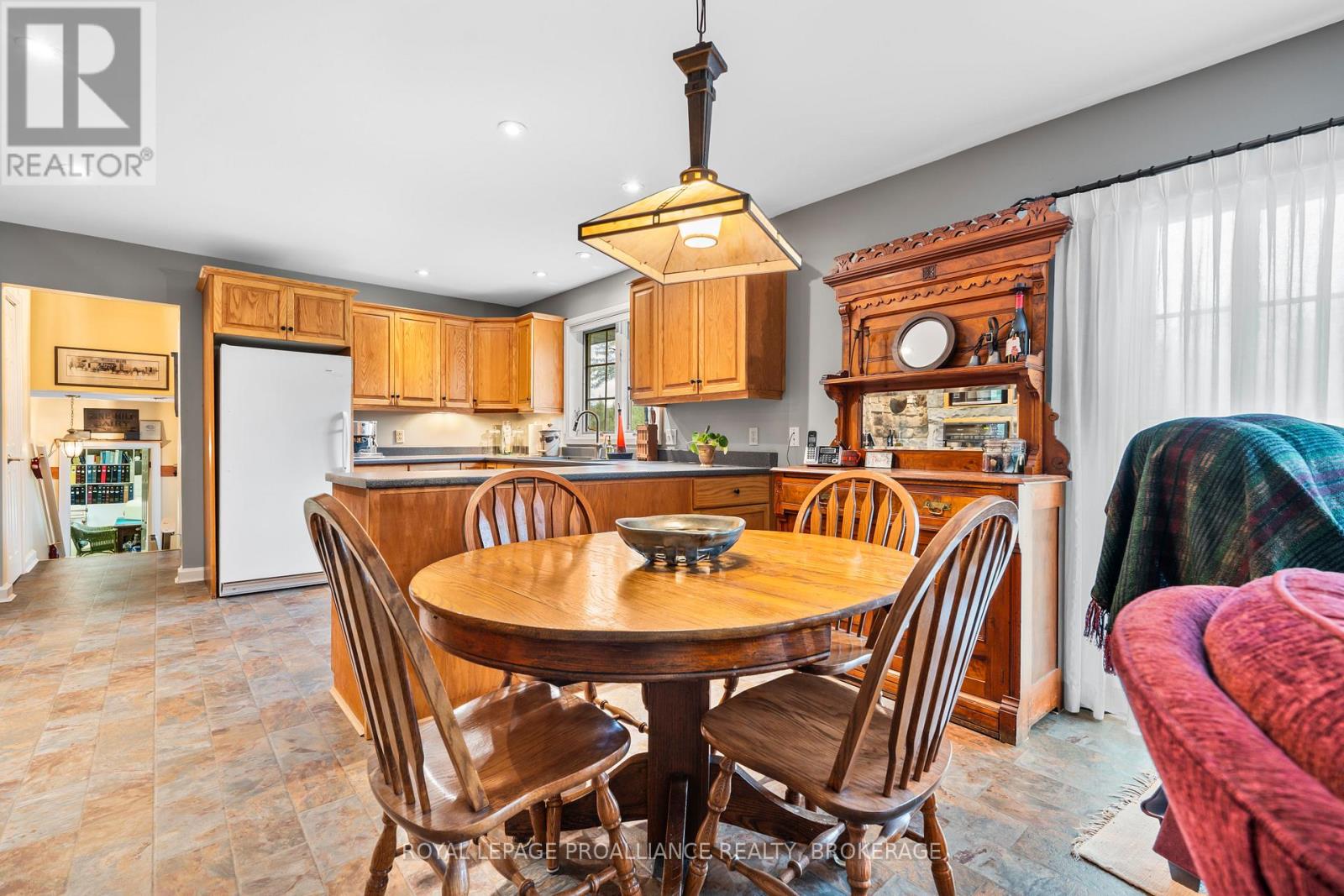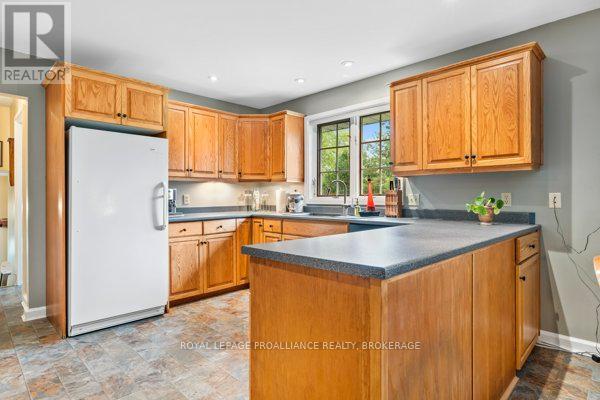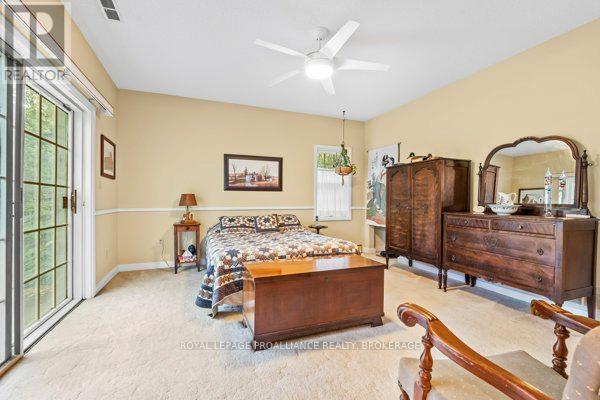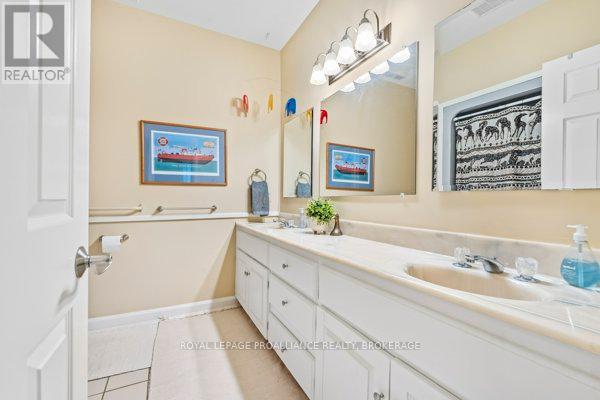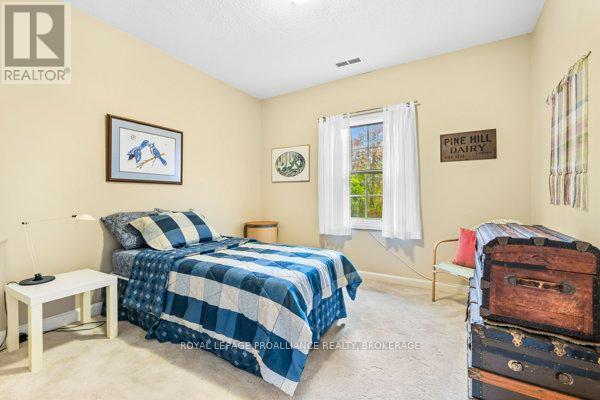3 Bedroom
3 Bathroom
3500 - 5000 sqft
Fireplace
Central Air Conditioning
Forced Air
Landscaped
$785,000
Maple Hill Estates, Inverary. This is the perfect location- lovely countryside with city conveniences so close-by! 1733 Hitchcock Drive is a 1989 custom built side-split sitting on a very idyllic 4+ acres, with more than 4000 sqft. of space & a detached 30' x 40' garage giving you all of the room you need. The layout is spacious and gracious and offers room for multi-generational living/perfect teenage retreat space/an envious home office option/or simply use the whole home as an expansive family abode. Featuring three bedrooms, three bathrooms (+ a rough-in for a 4th), large formal living and dining rooms, the open concept kitchen and family room with cozy wood-stove, separate den and office space, and an oversized lower level walk-out, featuring a finished rec room and big workshop. The setting is truly breathtaking- with wildlife, perennials, a private pond, and walking paths that will have you pinching yourself and wondering where you are. The neighborhood is superb, meander down to the water at Dog Lake. This is a true gem that should not be missed! (id:49269)
Open House
This property has open houses!
Starts at:
2:00 pm
Ends at:
4:00 pm
Property Details
|
MLS® Number
|
X12120410 |
|
Property Type
|
Single Family |
|
Community Name
|
Frontenac South |
|
CommunityFeatures
|
School Bus |
|
EquipmentType
|
Propane Tank, Water Heater |
|
Features
|
Wooded Area, Open Space |
|
ParkingSpaceTotal
|
7 |
|
RentalEquipmentType
|
Propane Tank, Water Heater |
|
Structure
|
Deck |
|
ViewType
|
View, Lake View |
Building
|
BathroomTotal
|
3 |
|
BedroomsAboveGround
|
3 |
|
BedroomsTotal
|
3 |
|
Age
|
31 To 50 Years |
|
Amenities
|
Separate Electricity Meters |
|
Appliances
|
Central Vacuum, Water Softener, Water Treatment, Dishwasher, Dryer, Freezer, Garage Door Opener, Microwave, Stove, Washer, Window Coverings, Refrigerator |
|
BasementDevelopment
|
Finished |
|
BasementFeatures
|
Walk Out |
|
BasementType
|
N/a (finished) |
|
ConstructionStyleAttachment
|
Detached |
|
ConstructionStyleSplitLevel
|
Sidesplit |
|
CoolingType
|
Central Air Conditioning |
|
ExteriorFinish
|
Vinyl Siding, Stone |
|
FireProtection
|
Alarm System |
|
FireplacePresent
|
Yes |
|
FireplaceType
|
Free Standing Metal |
|
FoundationType
|
Block |
|
HalfBathTotal
|
1 |
|
HeatingFuel
|
Propane |
|
HeatingType
|
Forced Air |
|
SizeInterior
|
3500 - 5000 Sqft |
|
Type
|
House |
|
UtilityWater
|
Drilled Well |
Parking
Land
|
Acreage
|
No |
|
LandscapeFeatures
|
Landscaped |
|
Sewer
|
Septic System |
|
SizeDepth
|
439 Ft |
|
SizeFrontage
|
431 Ft ,10 In |
|
SizeIrregular
|
431.9 X 439 Ft |
|
SizeTotalText
|
431.9 X 439 Ft |
|
SurfaceWater
|
Lake/pond |
Rooms
| Level |
Type |
Length |
Width |
Dimensions |
|
Lower Level |
Other |
4.69 m |
3.3 m |
4.69 m x 3.3 m |
|
Lower Level |
Recreational, Games Room |
4.54 m |
8.76 m |
4.54 m x 8.76 m |
|
Lower Level |
Utility Room |
3.87 m |
12.4 m |
3.87 m x 12.4 m |
|
Main Level |
Bathroom |
1.83 m |
2.51 m |
1.83 m x 2.51 m |
|
Main Level |
Living Room |
4.88 m |
6.62 m |
4.88 m x 6.62 m |
|
Main Level |
Office |
5.1 m |
5.17 m |
5.1 m x 5.17 m |
|
Main Level |
Primary Bedroom |
4.9 m |
4.43 m |
4.9 m x 4.43 m |
|
Main Level |
Bathroom |
2.32 m |
3.15 m |
2.32 m x 3.15 m |
|
Main Level |
Bathroom |
2.51 m |
2.43 m |
2.51 m x 2.43 m |
|
Main Level |
Bedroom |
4.39 m |
3.46 m |
4.39 m x 3.46 m |
|
Main Level |
Bedroom |
3.25 m |
3.36 m |
3.25 m x 3.36 m |
|
Main Level |
Den |
3.02 m |
3.63 m |
3.02 m x 3.63 m |
|
Main Level |
Dining Room |
4.06 m |
3.85 m |
4.06 m x 3.85 m |
|
Main Level |
Family Room |
5.93 m |
6.52 m |
5.93 m x 6.52 m |
|
Main Level |
Kitchen |
4.67 m |
3.55 m |
4.67 m x 3.55 m |
|
Main Level |
Laundry Room |
2.54 m |
2.39 m |
2.54 m x 2.39 m |
https://www.realtor.ca/real-estate/28251342/1733-hitchcock-drive-south-frontenac-frontenac-south-frontenac-south













