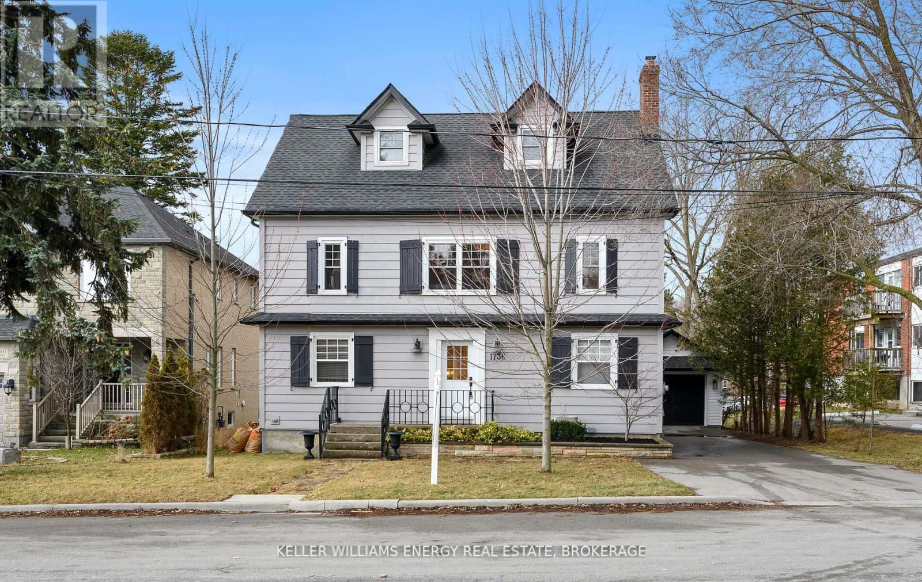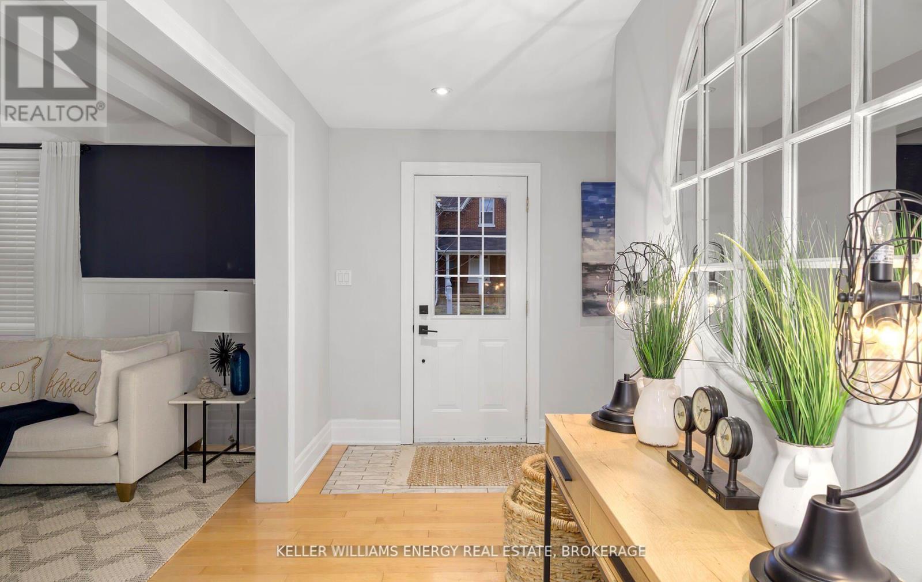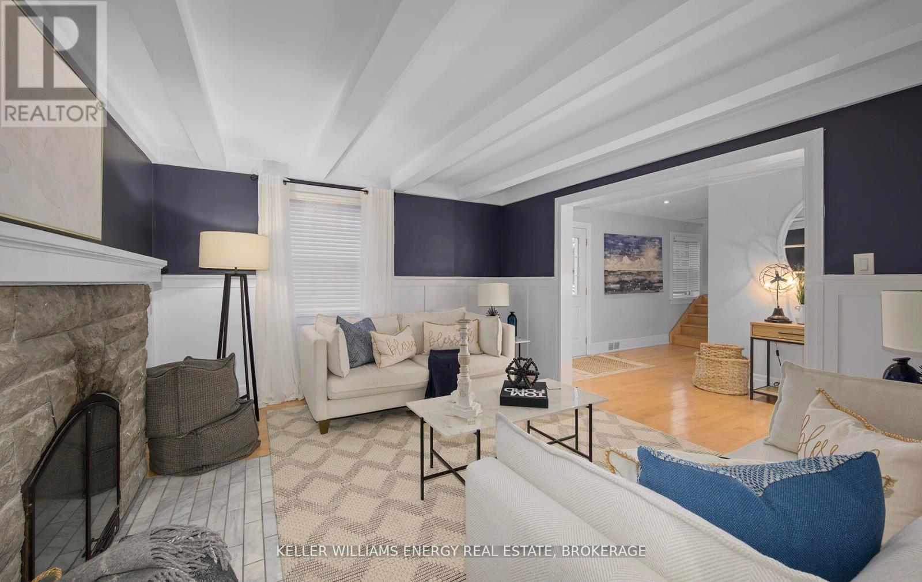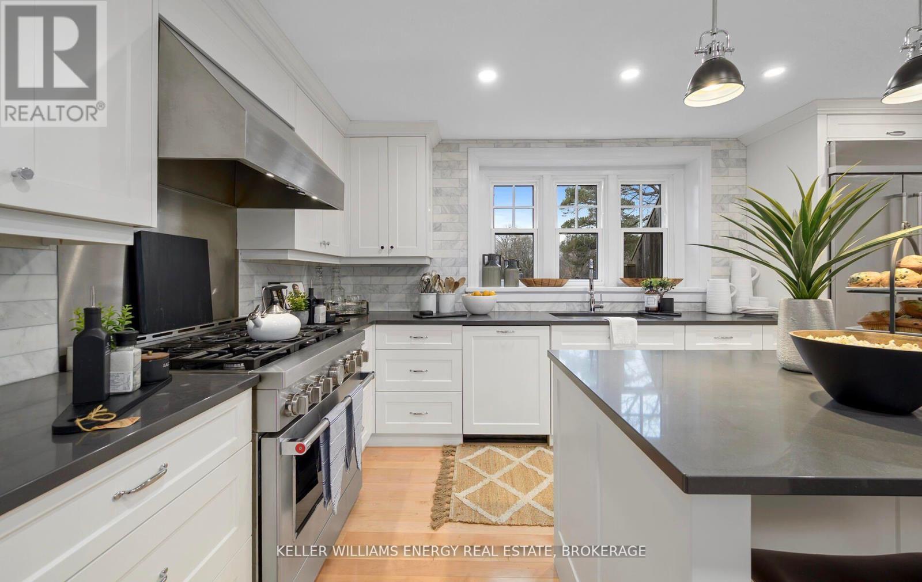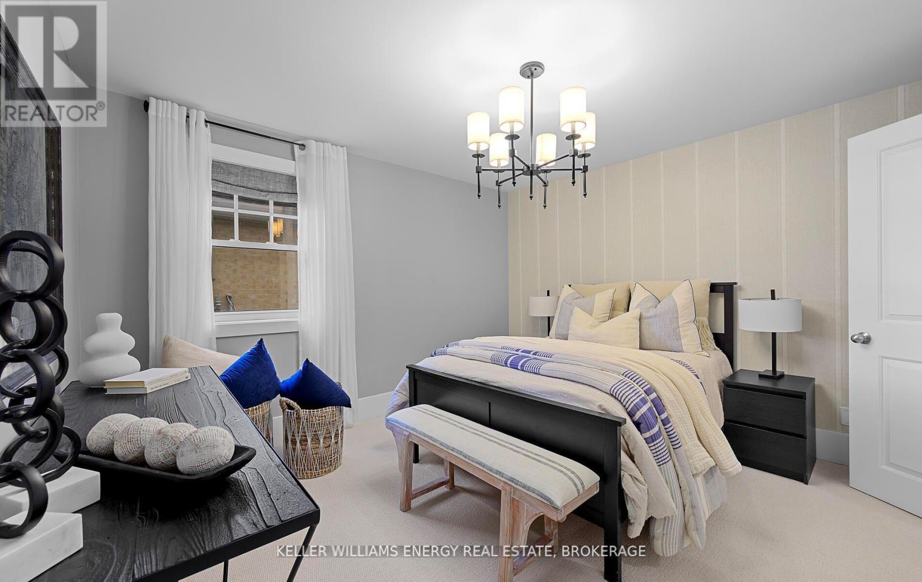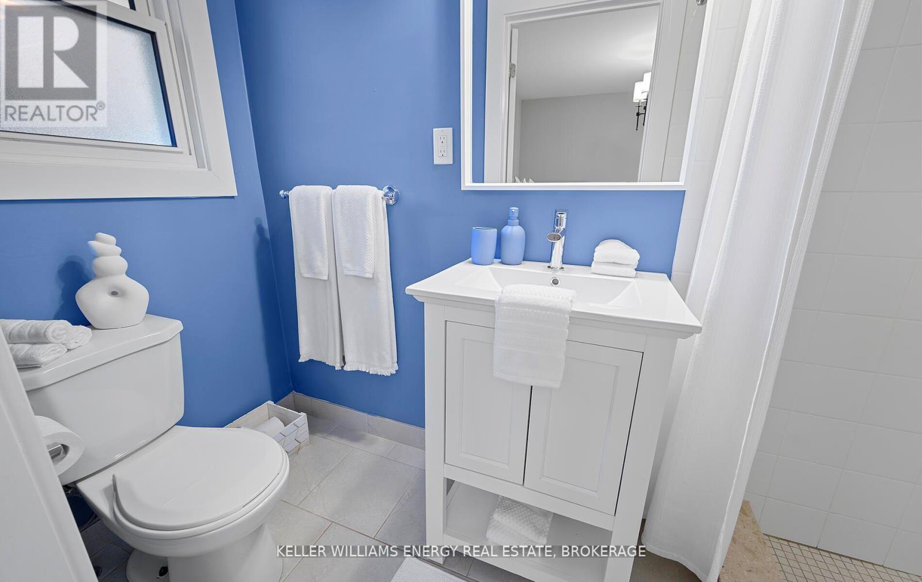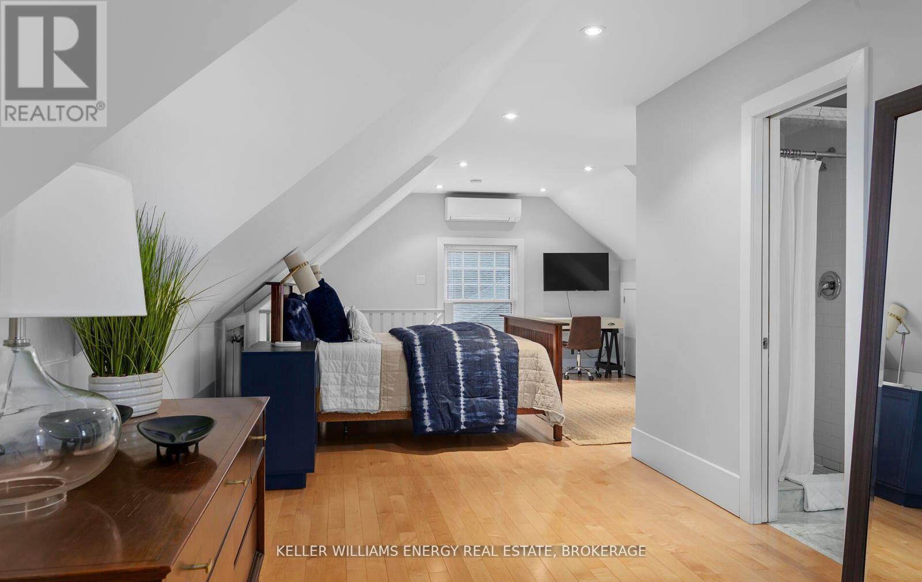4 Bedroom
4 Bathroom
2500 - 3000 sqft
Fireplace
Central Air Conditioning
Forced Air
$1,099,900
A rare opportunity in the heart of Port of Whitby! This extensively renovated former duplex has been transformed into a spacious single-family home easily converted back to a duplex with separate entrances. Featuring a gourmet kitchen with servery, a formal dining room, and an expansive living room with wood burning fireplace, this home is ideal for families or investors. The second-floor family room and third-floor loft offer plenty of space for work, play, or relaxation. Enjoy a private backyard oasis , perfect for entertaining. Located in a prime area, just steps to parks, conservation lands, waterfront trails, with easy access to the 401 and GO train. (id:49269)
Property Details
|
MLS® Number
|
E12111404 |
|
Property Type
|
Single Family |
|
Community Name
|
Port Whitby |
|
AmenitiesNearBy
|
Marina, Park, Public Transit |
|
CommunityFeatures
|
Community Centre |
|
ParkingSpaceTotal
|
5 |
|
Structure
|
Patio(s) |
Building
|
BathroomTotal
|
4 |
|
BedroomsAboveGround
|
4 |
|
BedroomsTotal
|
4 |
|
Amenities
|
Fireplace(s) |
|
Appliances
|
Blinds, Dishwasher, Dryer, Freezer, Stove, Washer, Whirlpool, Refrigerator |
|
BasementDevelopment
|
Unfinished |
|
BasementType
|
Full (unfinished) |
|
ConstructionStyleAttachment
|
Detached |
|
CoolingType
|
Central Air Conditioning |
|
ExteriorFinish
|
Wood |
|
FireProtection
|
Smoke Detectors |
|
FireplacePresent
|
Yes |
|
FireplaceTotal
|
1 |
|
FlooringType
|
Hardwood, Carpeted, Ceramic |
|
FoundationType
|
Concrete |
|
HalfBathTotal
|
1 |
|
HeatingFuel
|
Natural Gas |
|
HeatingType
|
Forced Air |
|
StoriesTotal
|
3 |
|
SizeInterior
|
2500 - 3000 Sqft |
|
Type
|
House |
|
UtilityWater
|
Municipal Water |
Parking
Land
|
Acreage
|
No |
|
FenceType
|
Fenced Yard |
|
LandAmenities
|
Marina, Park, Public Transit |
|
Sewer
|
Sanitary Sewer |
|
SizeDepth
|
104 Ft ,8 In |
|
SizeFrontage
|
61 Ft ,6 In |
|
SizeIrregular
|
61.5 X 104.7 Ft |
|
SizeTotalText
|
61.5 X 104.7 Ft |
|
SurfaceWater
|
Lake/pond |
Rooms
| Level |
Type |
Length |
Width |
Dimensions |
|
Second Level |
Family Room |
4.37 m |
5.61 m |
4.37 m x 5.61 m |
|
Second Level |
Bedroom |
3.66 m |
3.58 m |
3.66 m x 3.58 m |
|
Second Level |
Laundry Room |
3.62 m |
1.88 m |
3.62 m x 1.88 m |
|
Second Level |
Bedroom 2 |
3.67 m |
2.68 m |
3.67 m x 2.68 m |
|
Second Level |
Bedroom 3 |
2.77 m |
3.12 m |
2.77 m x 3.12 m |
|
Third Level |
Primary Bedroom |
5.45 m |
10.06 m |
5.45 m x 10.06 m |
|
Main Level |
Living Room |
4.35 m |
3.77 m |
4.35 m x 3.77 m |
|
Main Level |
Dining Room |
3.68 m |
3.89 m |
3.68 m x 3.89 m |
|
Main Level |
Kitchen |
3.68 m |
4.75 m |
3.68 m x 4.75 m |
Utilities
|
Cable
|
Available |
|
Sewer
|
Installed |
https://www.realtor.ca/real-estate/28231785/1736-dufferin-street-whitby-port-whitby-port-whitby

