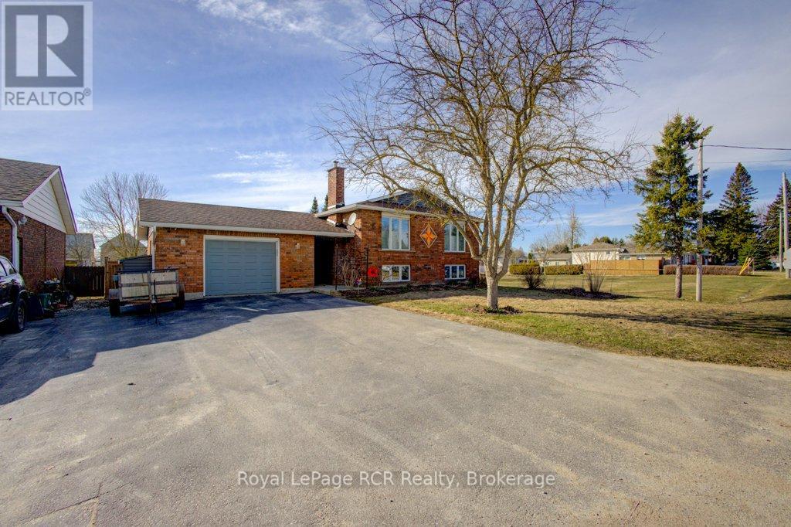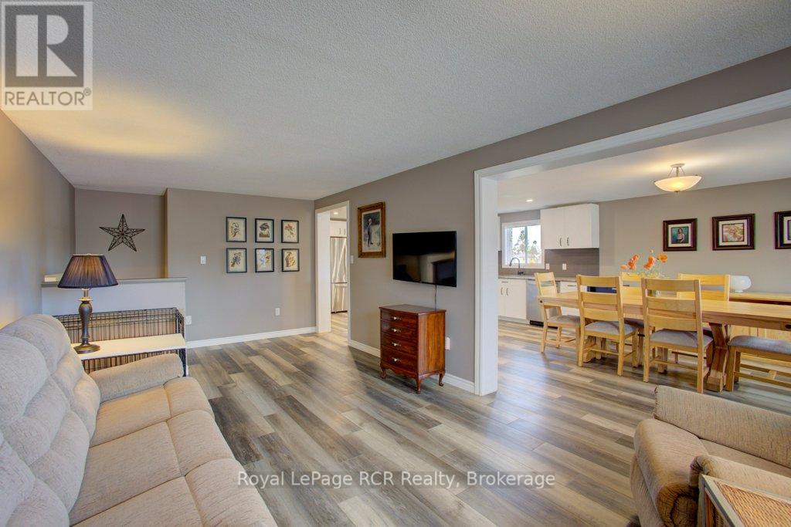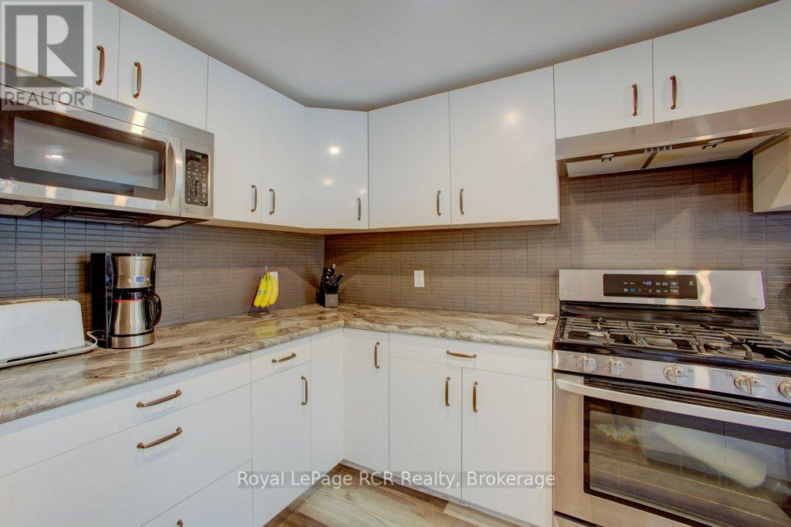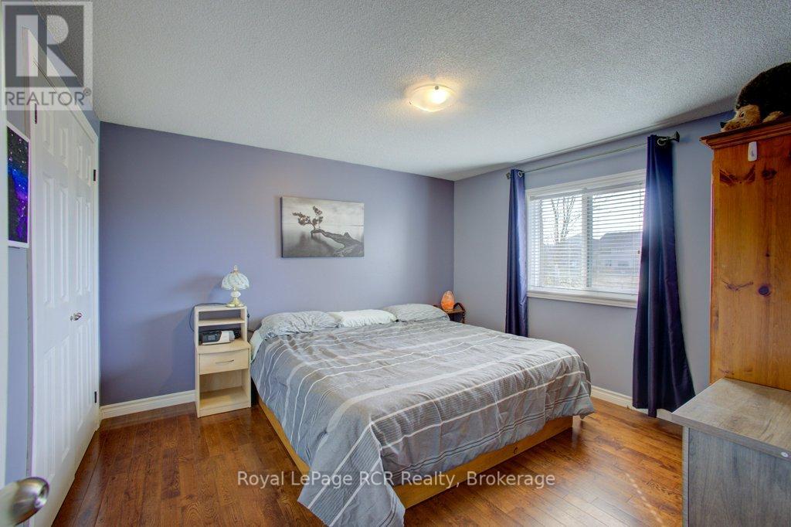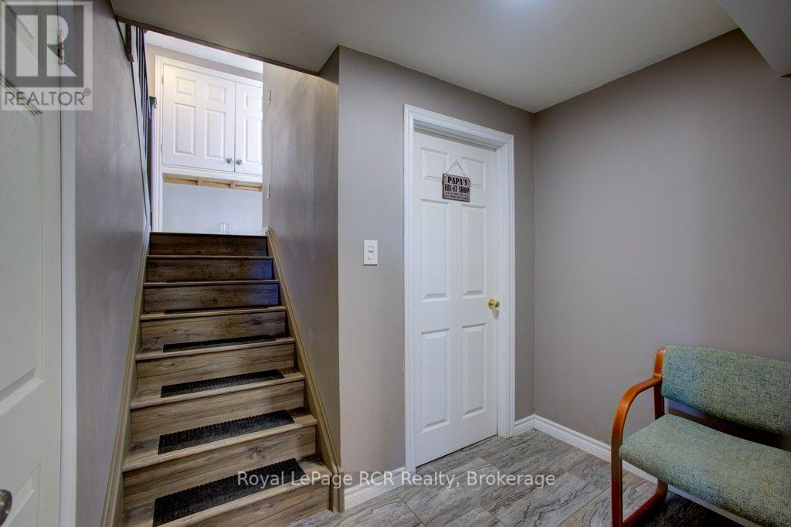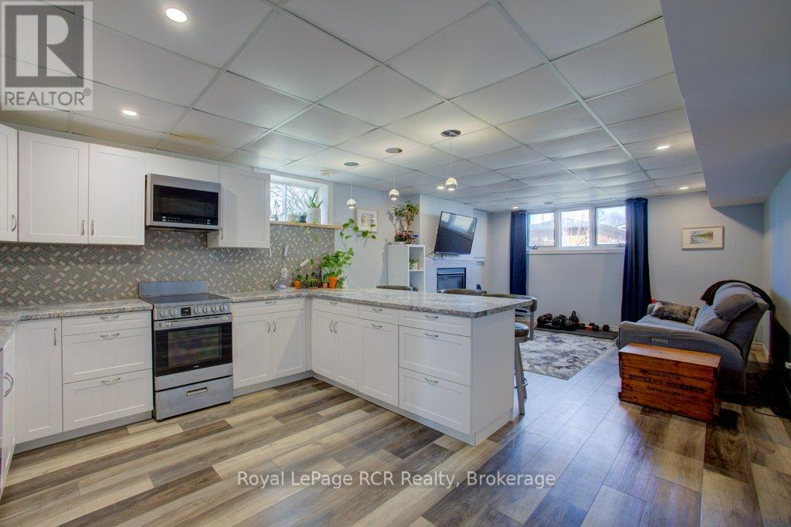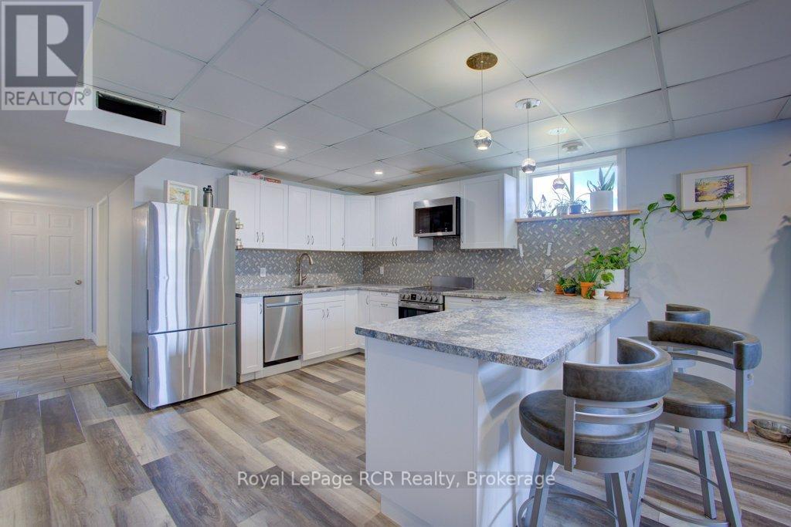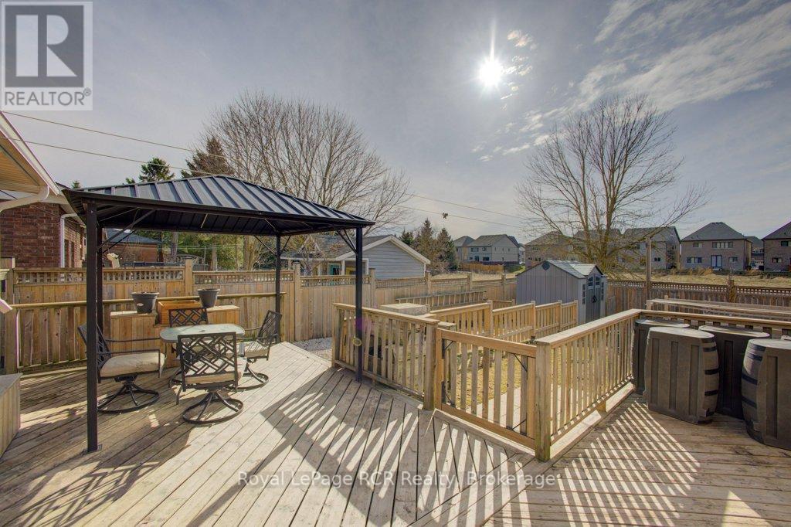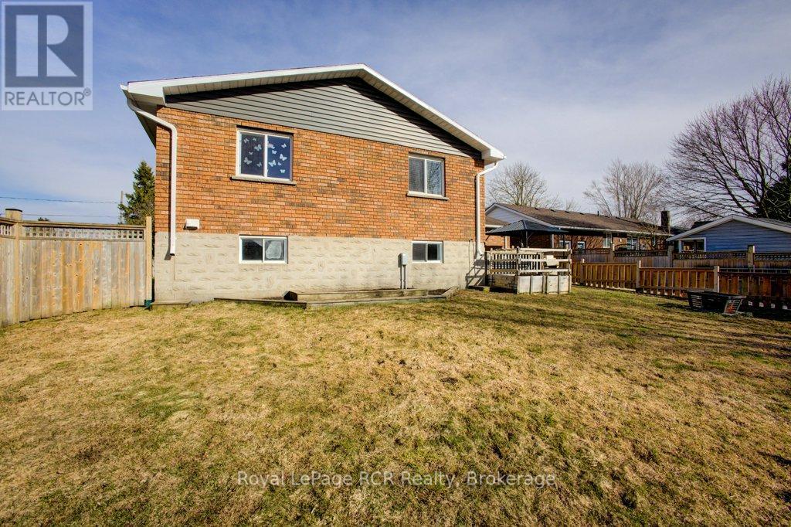5 Bedroom
2 Bathroom
1100 - 1500 sqft
Raised Bungalow
Central Air Conditioning
Forced Air
$799,900
Welcome to your dream home in the charming town of Arthur, Ontario! This stunning raised bungalow offers an impressive 2,400 sq ft of beautifully upgraded interior living space, making it both a stylish and desirable option for discerning buyers. Step inside to discover a home that has been meticulously updated in 2021, offering the perfect blend of modern convenience and timeless design. The main level boasts three spacious bedrooms, providing plenty of room for family or guests. The open-concept living area is bathed in natural light, creating a warm and inviting atmosphere that flows seamlessly into the heart of the home one of the two sleek, newer kitchens. With contemporary fixtures and ample countertop space, meal preparation will be a delight. Descend to the lower level and find two additional bedrooms, ideal for a home office or guest suite, alongside the second updated kitchen and its own separate laundry area. This thoughtfully designed space is perfect for multi-generational living or providing additional privacy for family and visitors alike. Outside, the fenced yard offers a private sanctuary for relaxation or entertaining. Whether you envision summer barbecues or tranquil evenings under the stars, the outdoor area provides endless possibilities. With its stylish design, significant updates, and prime location in Arthur, this raised bungalow truly stands out as a desirable place to call home. Don't miss your chance to own this captivating property that perfectly balances comfort, style, and functionality. (id:49269)
Property Details
|
MLS® Number
|
X12077041 |
|
Property Type
|
Single Family |
|
Community Name
|
Arthur |
|
ParkingSpaceTotal
|
5 |
|
Structure
|
Shed |
Building
|
BathroomTotal
|
2 |
|
BedroomsAboveGround
|
3 |
|
BedroomsBelowGround
|
2 |
|
BedroomsTotal
|
5 |
|
Amenities
|
Fireplace(s) |
|
Appliances
|
Water Softener, Water Heater |
|
ArchitecturalStyle
|
Raised Bungalow |
|
BasementDevelopment
|
Finished |
|
BasementType
|
Full (finished) |
|
ConstructionStyleAttachment
|
Detached |
|
CoolingType
|
Central Air Conditioning |
|
ExteriorFinish
|
Brick |
|
FoundationType
|
Poured Concrete |
|
HeatingFuel
|
Natural Gas |
|
HeatingType
|
Forced Air |
|
StoriesTotal
|
1 |
|
SizeInterior
|
1100 - 1500 Sqft |
|
Type
|
House |
|
UtilityWater
|
Municipal Water |
Parking
Land
|
Acreage
|
No |
|
Sewer
|
Sanitary Sewer |
|
SizeDepth
|
110 Ft |
|
SizeFrontage
|
64 Ft ,2 In |
|
SizeIrregular
|
64.2 X 110 Ft |
|
SizeTotalText
|
64.2 X 110 Ft |
|
ZoningDescription
|
Res |
Rooms
| Level |
Type |
Length |
Width |
Dimensions |
|
Basement |
Living Room |
3.7 m |
4.3 m |
3.7 m x 4.3 m |
|
Basement |
Bedroom |
3.3 m |
4.5 m |
3.3 m x 4.5 m |
|
Basement |
Bedroom |
3.5 m |
5.1 m |
3.5 m x 5.1 m |
|
Basement |
Utility Room |
4 m |
3.9 m |
4 m x 3.9 m |
|
Basement |
Bathroom |
2.9 m |
2.3 m |
2.9 m x 2.3 m |
|
Main Level |
Bathroom |
2.9 m |
2.3 m |
2.9 m x 2.3 m |
|
Main Level |
Bedroom |
3.4 m |
3.7 m |
3.4 m x 3.7 m |
|
Main Level |
Bedroom |
3.4 m |
2.9 m |
3.4 m x 2.9 m |
|
Main Level |
Bedroom |
3.7 m |
3 m |
3.7 m x 3 m |
|
Main Level |
Kitchen |
3.7 m |
3.9 m |
3.7 m x 3.9 m |
|
Main Level |
Dining Room |
3.7 m |
3.9 m |
3.7 m x 3.9 m |
|
Main Level |
Living Room |
3.4 m |
6.2 m |
3.4 m x 6.2 m |
|
Main Level |
Kitchen |
4.1 m |
3.4 m |
4.1 m x 3.4 m |
|
In Between |
Foyer |
2.3 m |
3.9 m |
2.3 m x 3.9 m |
https://www.realtor.ca/real-estate/28154765/174-conestoga-street-wellington-north-arthur-arthur

