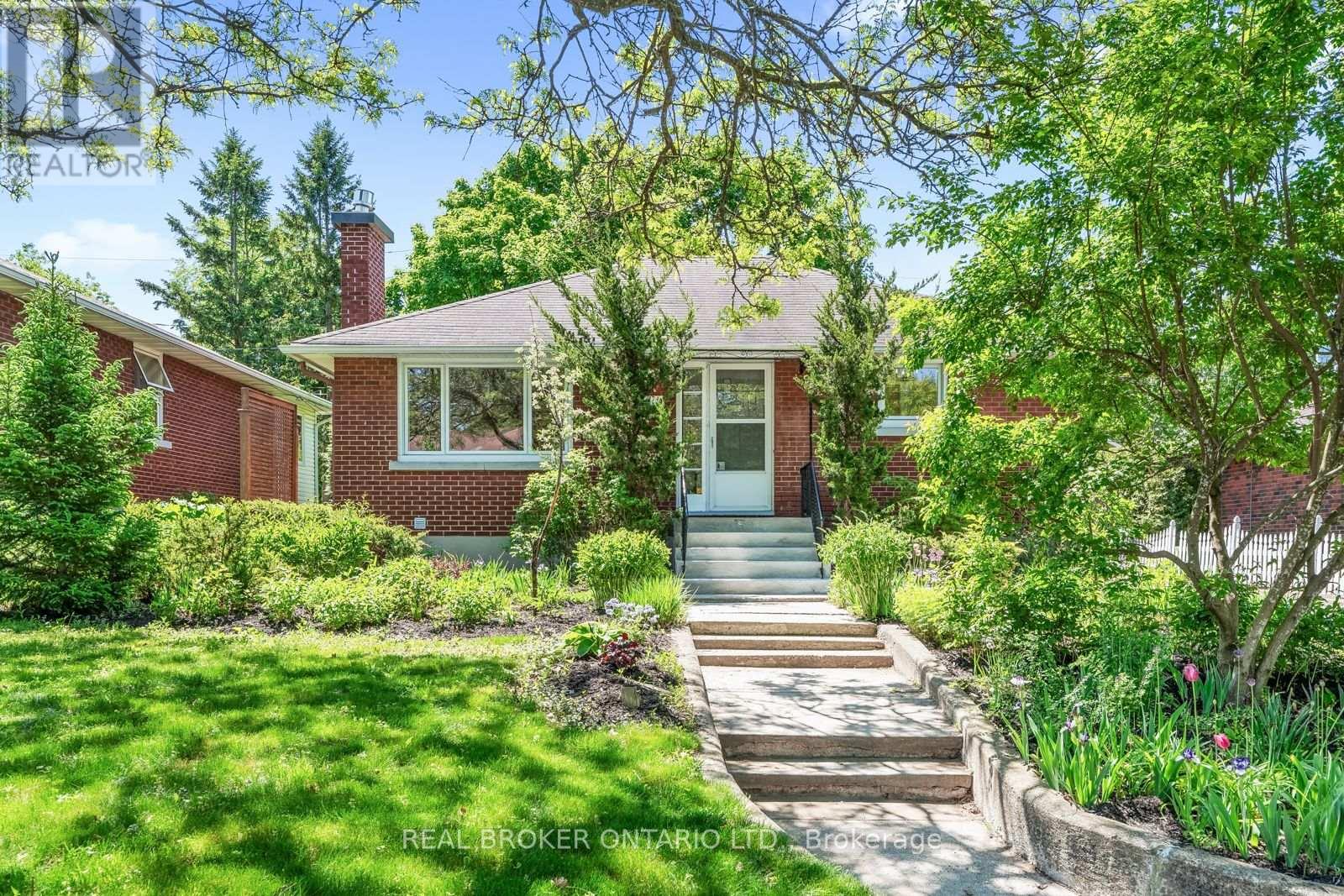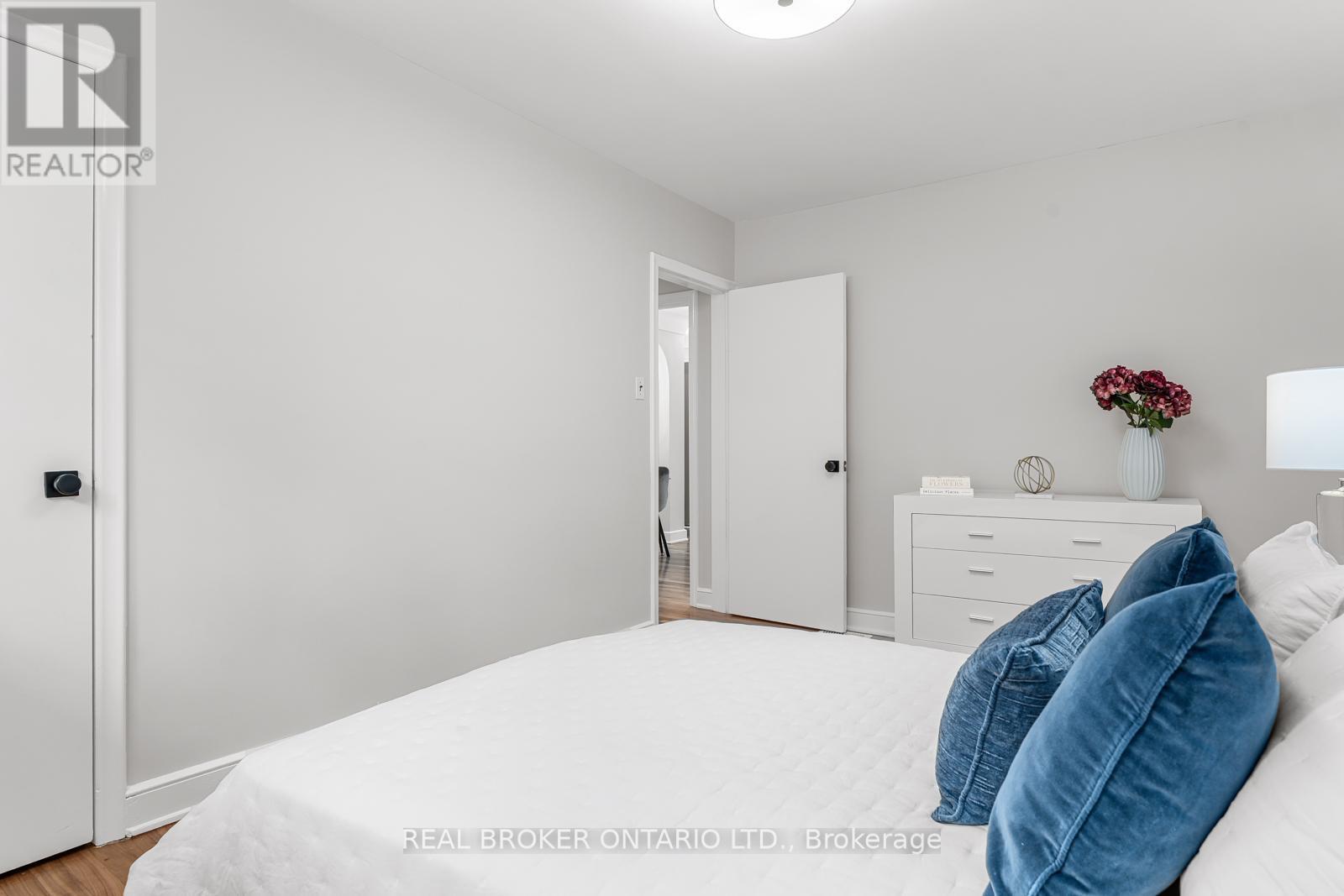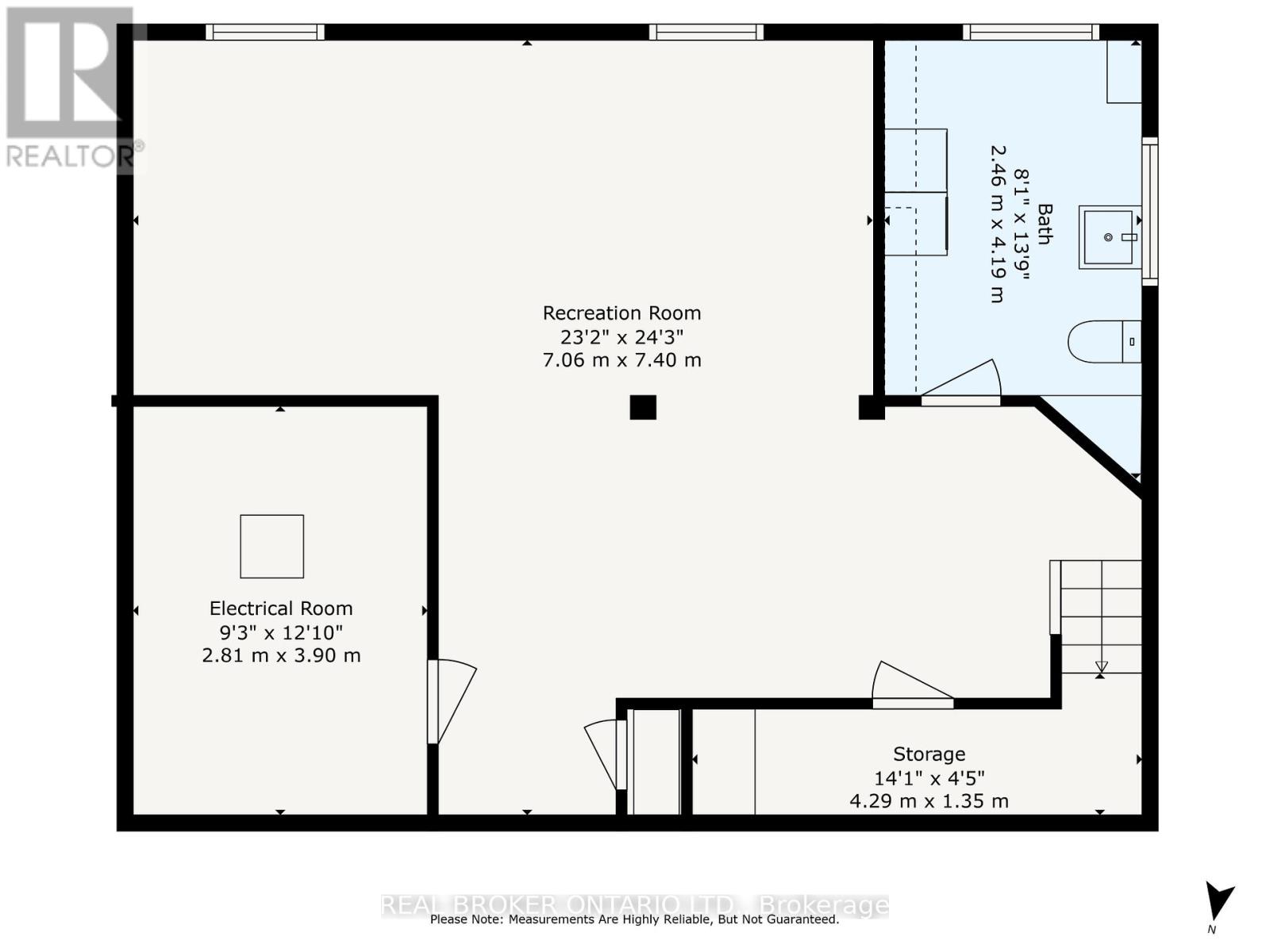3 Bedroom
2 Bathroom
700 - 1100 sqft
Bungalow
Fireplace
Central Air Conditioning
Forced Air
$775,000
This three-bedroom home with a two-car garage exudes warmth with original hardwood floors. The open-concept entertaining area doubles as the cosy heart of the home. Watch the birds and the sunset through your new windows. The large updated basement doubles your square footage with room for a home office, gym, and video game or TV entertainment area. Your chance to own a well-maintained mid-century modern home in the vibrant and prestigious community of Alta Vista. Surrounded by mature trees in your private backyard, you can unwind or entertain under the shade of your grapevine or soak up the sun amongst your flowers - your cottage in the city core is an 11-minute drive to Parliament Hill. CHEO and the Ottawa General Hospital are 5 minutes away, and the Trainyards Shopping Complex is also very close. Perched at the top of one of Alta Vistas hills, you can see the fireworks at Lansdowne Park from your front steps.Metres away, Applewood Acres park is home to a lovingly maintained community ice rink, updated play structures, and neighbourhood BBQs and gatherings. Warm your heart in front of your updated fireplace in your cozy living room after a skate two blocks in the other direction at the other well-maintained neighbourhood ice rink at Alta Vista Park. Walk your dog amongst mature trees and bird song in all directions, and join the neighbourhood in the off-leash area at Alta Vista Park. Cycle or walk to the many cafes, restaurants, services, and shops along the newly narrowed Bank Street following completion of the Bank Street Renewal Project in 2027. Most windows 2021, Natural gas fireplace 2019, Basement renovation 2014 including new electrical wiring, drywall, vapour barrier, back flow valve, window well. Deck & pergola 2014. Repairing and repointing of chimney cap 2014. (id:49269)
Property Details
|
MLS® Number
|
X12182723 |
|
Property Type
|
Single Family |
|
Community Name
|
3604 - Applewood Acres |
|
ParkingSpaceTotal
|
6 |
Building
|
BathroomTotal
|
2 |
|
BedroomsAboveGround
|
3 |
|
BedroomsTotal
|
3 |
|
Age
|
51 To 99 Years |
|
Appliances
|
Garage Door Opener Remote(s), Dryer, Hood Fan, Stove, Washer, Refrigerator |
|
ArchitecturalStyle
|
Bungalow |
|
BasementType
|
Full |
|
ConstructionStyleAttachment
|
Detached |
|
CoolingType
|
Central Air Conditioning |
|
ExteriorFinish
|
Brick |
|
FireplacePresent
|
Yes |
|
FireplaceTotal
|
1 |
|
FoundationType
|
Block |
|
HalfBathTotal
|
1 |
|
HeatingFuel
|
Natural Gas |
|
HeatingType
|
Forced Air |
|
StoriesTotal
|
1 |
|
SizeInterior
|
700 - 1100 Sqft |
|
Type
|
House |
|
UtilityWater
|
Municipal Water |
Parking
Land
|
Acreage
|
No |
|
Sewer
|
Sanitary Sewer |
|
SizeDepth
|
100 Ft |
|
SizeFrontage
|
49 Ft ,9 In |
|
SizeIrregular
|
49.8 X 100 Ft |
|
SizeTotalText
|
49.8 X 100 Ft |
Rooms
| Level |
Type |
Length |
Width |
Dimensions |
|
Basement |
Recreational, Games Room |
7.6 m |
7.4 m |
7.6 m x 7.4 m |
|
Basement |
Utility Room |
2.81 m |
3.9 m |
2.81 m x 3.9 m |
|
Basement |
Bathroom |
2.46 m |
4.19 m |
2.46 m x 4.19 m |
|
Basement |
Other |
4.29 m |
1.35 m |
4.29 m x 1.35 m |
|
Main Level |
Living Room |
6.9 m |
3.57 m |
6.9 m x 3.57 m |
|
Main Level |
Kitchen |
4.79 m |
2.47 m |
4.79 m x 2.47 m |
|
Main Level |
Primary Bedroom |
2.96 m |
4.49 m |
2.96 m x 4.49 m |
|
Main Level |
Bedroom 2 |
2.49 m |
3.36 m |
2.49 m x 3.36 m |
|
Main Level |
Bedroom 3 |
3.62 m |
3.36 m |
3.62 m x 3.36 m |
|
Main Level |
Bathroom |
2.53 m |
2.17 m |
2.53 m x 2.17 m |
https://www.realtor.ca/real-estate/28387119/174-dahlia-avenue-ottawa-3604-applewood-acres































