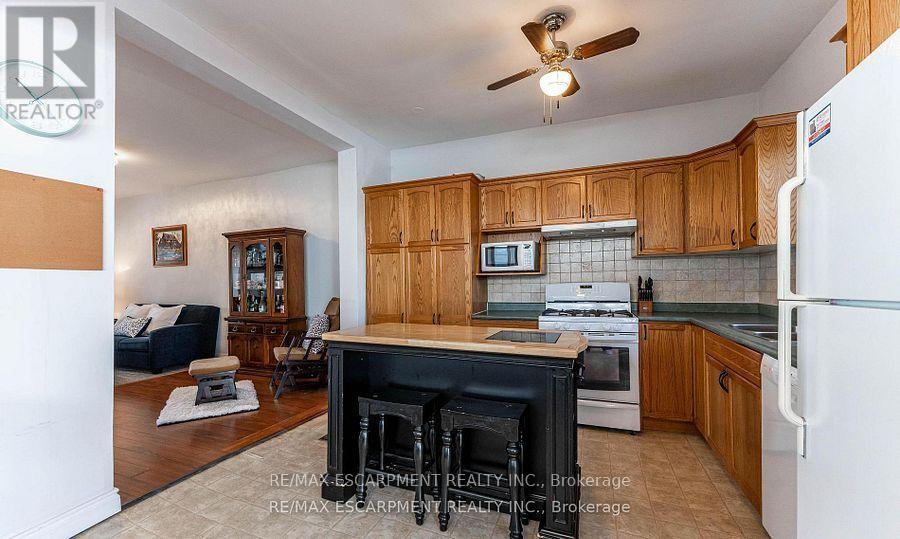3 Bedroom
1 Bathroom
700 - 1100 sqft
Central Air Conditioning
Forced Air
$589,777
Discover your ideal starter home on Hamilton Mountain! This charming 1 1/2 storey residence is move-in ready and located in a peaceful, family-friendly neighborhood. Boasting three spacious bedrooms (including one conveniently on the main floor), versatile living areas, and an unfinished basement perfect for storage, this property is sure to impress. Enjoy the benefits of being just steps away from public transit and within walking distance to Juravinski Hospital, along with the trendy shops and restaurants on Concession Street. Key updates have been completed, including a new roof (2019), furnace (2019), air conditioning (2012), and water line upgrade (2021). (id:49269)
Property Details
|
MLS® Number
|
X12093528 |
|
Property Type
|
Single Family |
|
Community Name
|
Eastmount |
|
AmenitiesNearBy
|
Hospital, Place Of Worship, Public Transit |
|
EquipmentType
|
Water Heater |
|
Features
|
Level, Sump Pump |
|
ParkingSpaceTotal
|
1 |
|
RentalEquipmentType
|
Water Heater |
|
Structure
|
Deck, Porch |
|
ViewType
|
City View |
Building
|
BathroomTotal
|
1 |
|
BedroomsAboveGround
|
3 |
|
BedroomsTotal
|
3 |
|
Age
|
51 To 99 Years |
|
Appliances
|
Blinds, Dishwasher, Dryer, Stove, Washer, Refrigerator |
|
BasementType
|
Full |
|
ConstructionStyleAttachment
|
Detached |
|
CoolingType
|
Central Air Conditioning |
|
ExteriorFinish
|
Aluminum Siding, Brick |
|
FireProtection
|
Smoke Detectors |
|
FoundationType
|
Block |
|
HeatingFuel
|
Natural Gas |
|
HeatingType
|
Forced Air |
|
StoriesTotal
|
2 |
|
SizeInterior
|
700 - 1100 Sqft |
|
Type
|
House |
|
UtilityWater
|
Municipal Water |
Parking
Land
|
Acreage
|
No |
|
FenceType
|
Fenced Yard |
|
LandAmenities
|
Hospital, Place Of Worship, Public Transit |
|
Sewer
|
Sanitary Sewer |
|
SizeDepth
|
133 Ft |
|
SizeFrontage
|
25 Ft |
|
SizeIrregular
|
25 X 133 Ft |
|
SizeTotalText
|
25 X 133 Ft |
Rooms
| Level |
Type |
Length |
Width |
Dimensions |
|
Second Level |
Bedroom |
3.81 m |
3.05 m |
3.81 m x 3.05 m |
|
Second Level |
Bedroom |
3.56 m |
2.49 m |
3.56 m x 2.49 m |
|
Main Level |
Living Room |
6.1 m |
3 m |
6.1 m x 3 m |
|
Main Level |
Kitchen |
3.56 m |
3.35 m |
3.56 m x 3.35 m |
|
Main Level |
Dining Room |
3.66 m |
2.39 m |
3.66 m x 2.39 m |
|
Main Level |
Bathroom |
|
|
Measurements not available |
|
Main Level |
Bedroom |
3.05 m |
2.87 m |
3.05 m x 2.87 m |
https://www.realtor.ca/real-estate/28192362/174-east-24th-street-hamilton-eastmount-eastmount


































