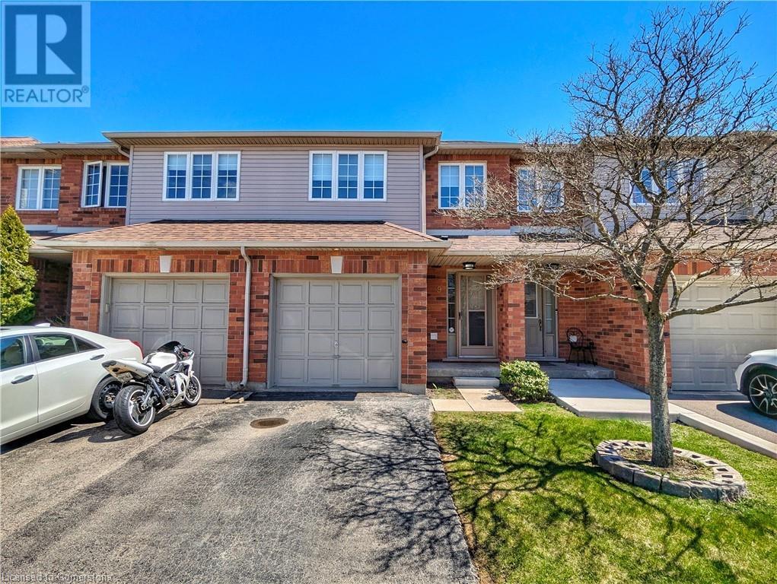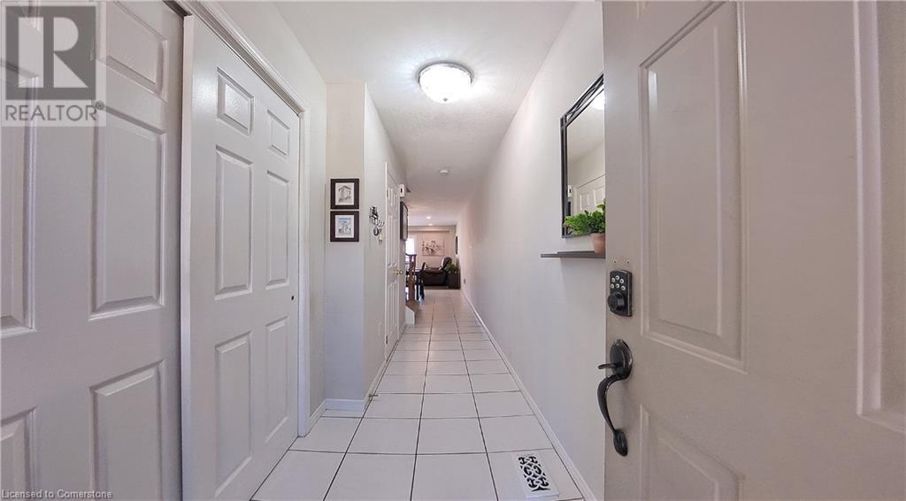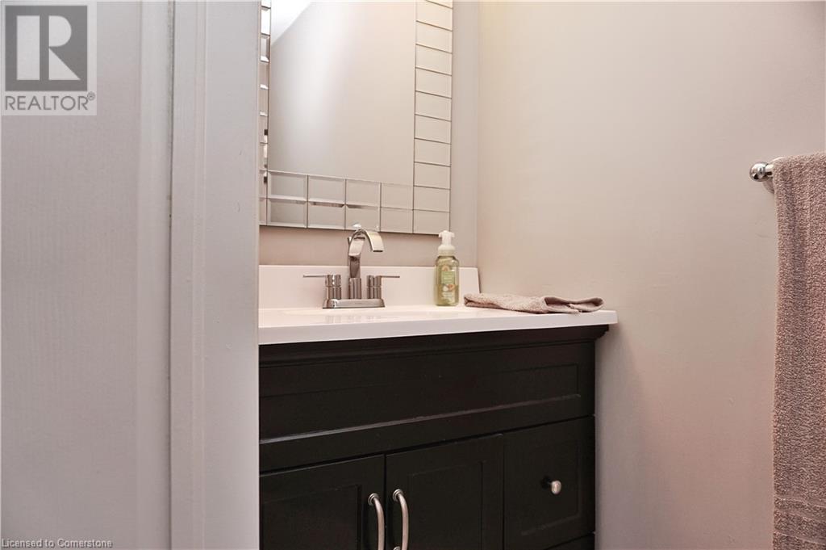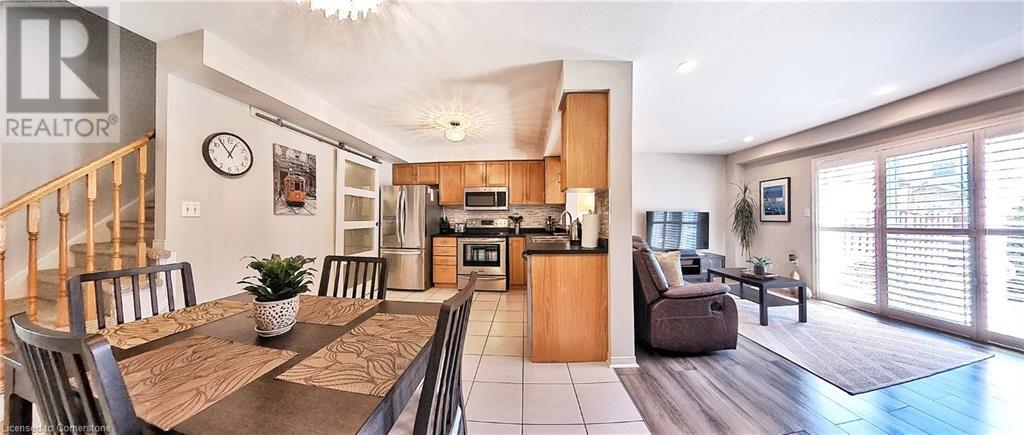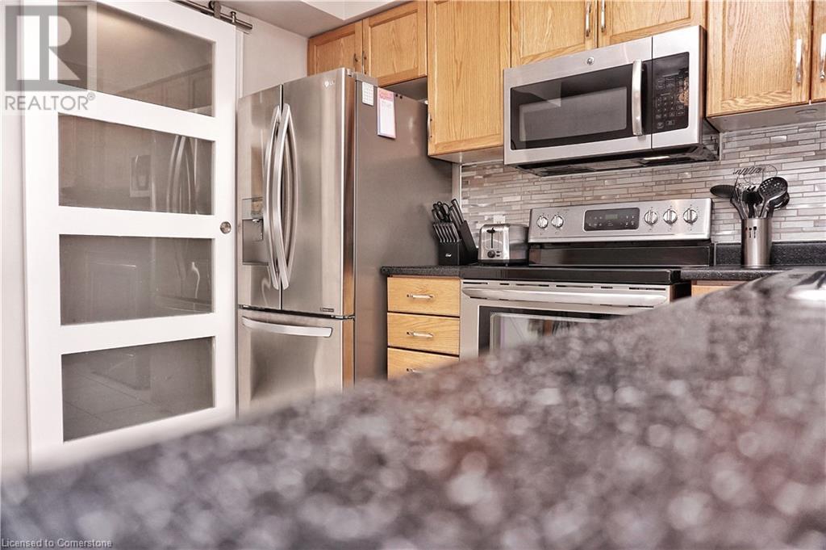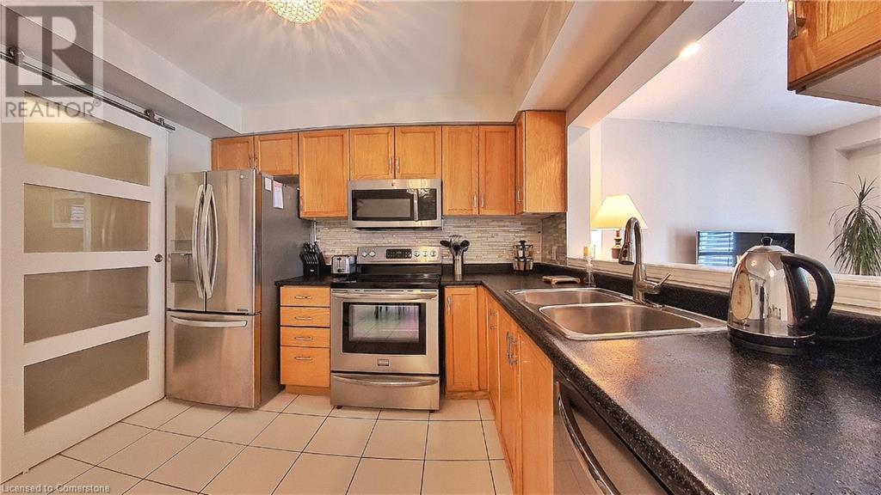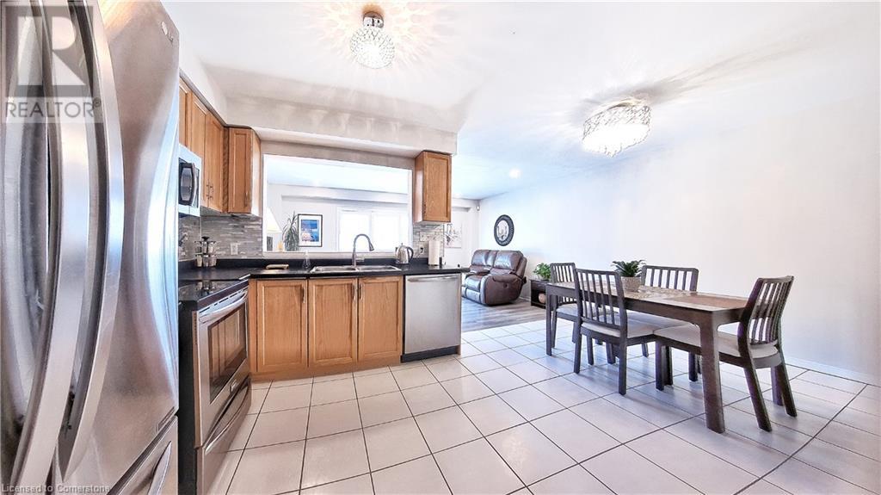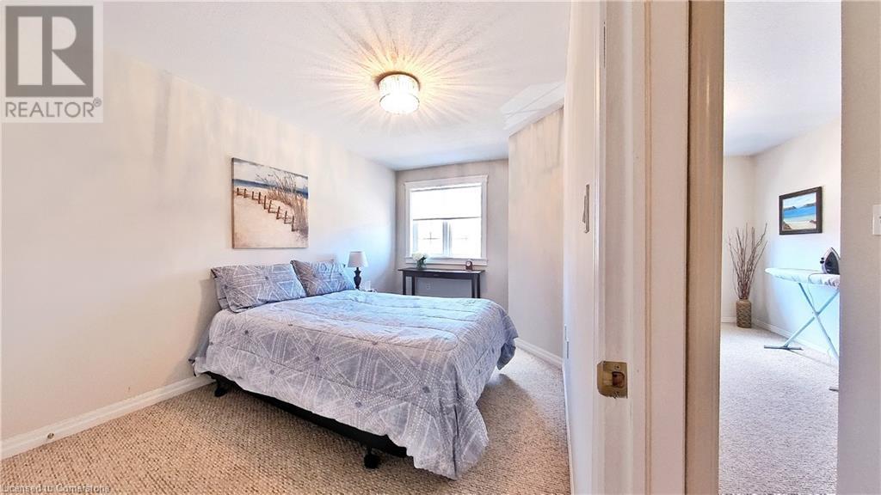416-218-8800
admin@hlfrontier.com
174 Highbury Drive Unit# 9 Stoney Creek, Ontario L8J 3T8
3 Bedroom
2 Bathroom
1405 sqft
2 Level
Central Air Conditioning
Forced Air
Landscaped
$669,000Maintenance,
$231 Monthly
Maintenance,
$231 MonthlyGorgeous three-bedroom townhouse featuring an open-concept main foor with apowder room and oak kitchen with stainless steel appliances, walkout to amanicured backyard, and a fnished basement. The spacious master bedroom includesa cheater ensuite and walk-in closet, plus a garage and driveway parking. Locatedin a highly sought-after community near top-rated schools (Gatestone PS, SaltfeetDHS), parks (White Deer Park, Maplewood Park), and transit (1 min to Highbury atGatestone stop), with safety amenities nearby. Priced to sell below recentcompsperfect for families! (id:49269)
Property Details
| MLS® Number | 40721796 |
| Property Type | Single Family |
| EquipmentType | Water Heater |
| ParkingSpaceTotal | 2 |
| RentalEquipmentType | Water Heater |
Building
| BathroomTotal | 2 |
| BedroomsAboveGround | 3 |
| BedroomsTotal | 3 |
| Appliances | Dishwasher, Dryer, Refrigerator, Stove, Washer |
| ArchitecturalStyle | 2 Level |
| BasementDevelopment | Finished |
| BasementType | Full (finished) |
| ConstructedDate | 1998 |
| ConstructionStyleAttachment | Attached |
| CoolingType | Central Air Conditioning |
| ExteriorFinish | Brick Veneer |
| HalfBathTotal | 1 |
| HeatingType | Forced Air |
| StoriesTotal | 2 |
| SizeInterior | 1405 Sqft |
| Type | Row / Townhouse |
| UtilityWater | Municipal Water |
Parking
| Attached Garage |
Land
| Acreage | No |
| LandscapeFeatures | Landscaped |
| Sewer | Municipal Sewage System |
| SizeTotalText | Unknown |
| ZoningDescription | Rm3-15 |
Rooms
| Level | Type | Length | Width | Dimensions |
|---|---|---|---|---|
| Second Level | 5pc Bathroom | Measurements not available | ||
| Second Level | Bedroom | 12'2'' x 8'3'' | ||
| Second Level | Bedroom | 13'0'' x 10'2'' | ||
| Second Level | Primary Bedroom | 17'8'' x 13'4'' | ||
| Basement | Recreation Room | 16'3'' x 8'0'' | ||
| Main Level | 2pc Bathroom | Measurements not available | ||
| Main Level | Dining Room | 21'1'' x 16'8'' | ||
| Main Level | Kitchen | 21'1'' x 16'8'' | ||
| Main Level | Living Room | 21'1'' x 16'8'' |
https://www.realtor.ca/real-estate/28219744/174-highbury-drive-unit-9-stoney-creek
Interested?
Contact us for more information

