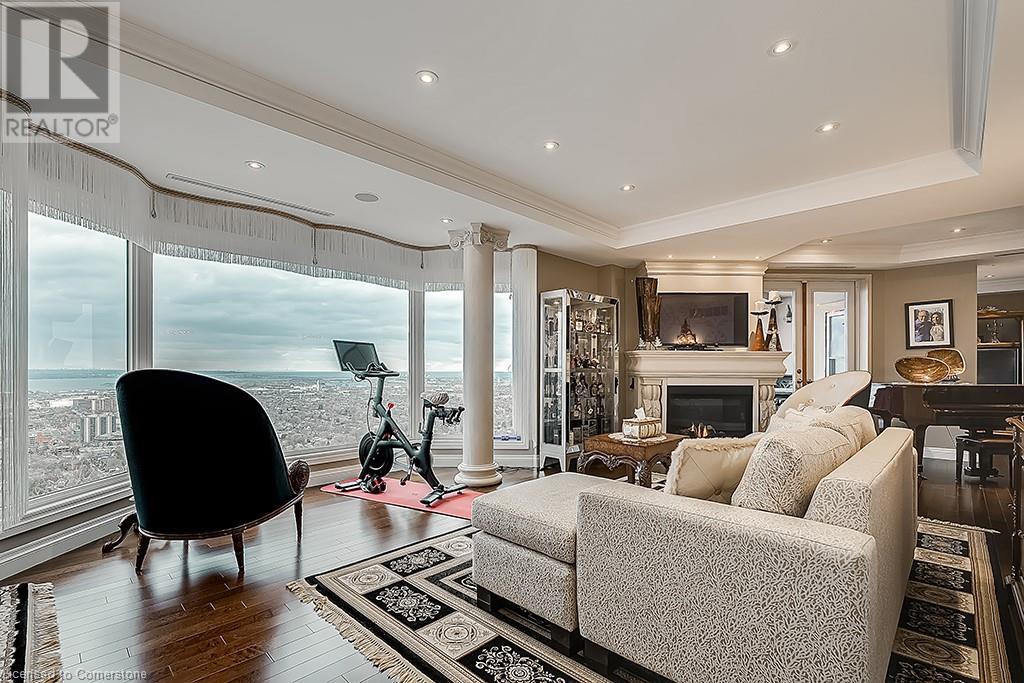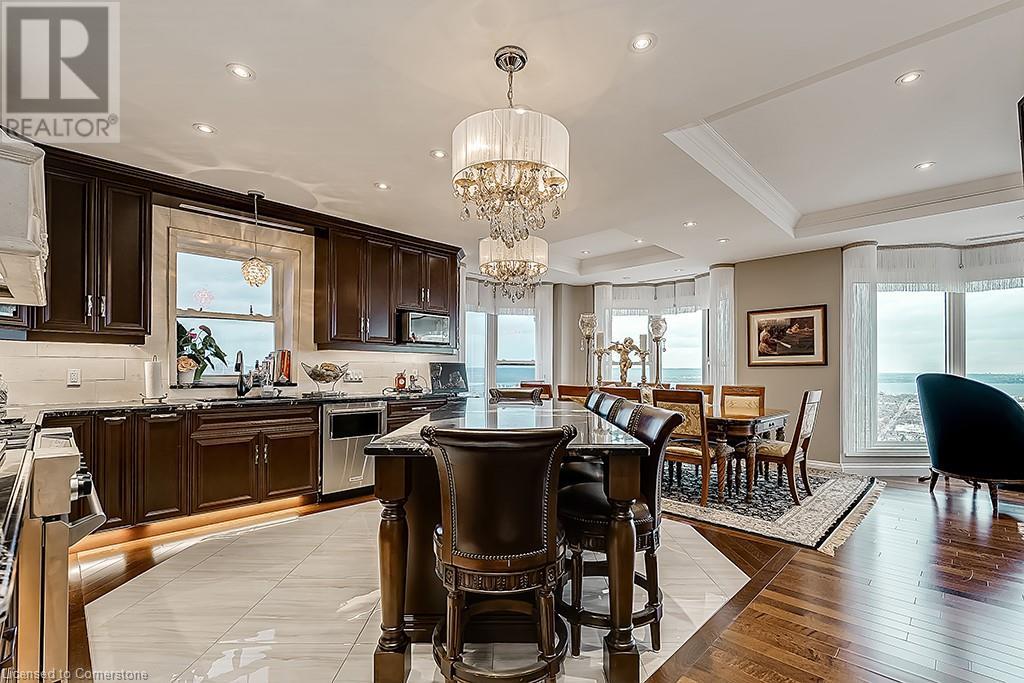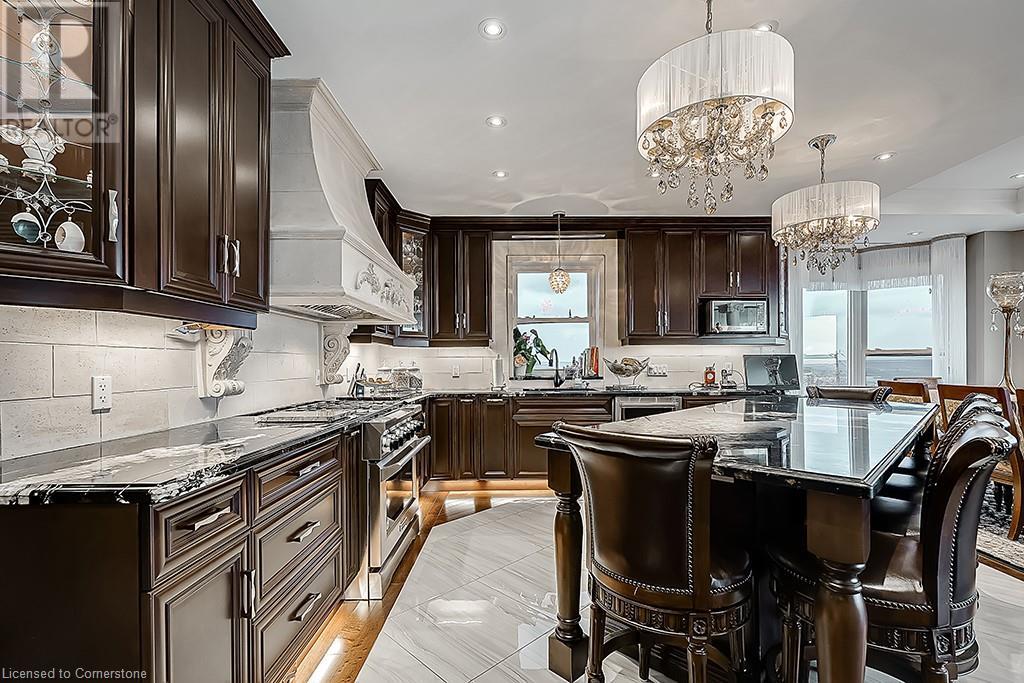174 Mountain Park Avenue Unit# 5w Hamilton, Ontario L8V 1A1
$1,795,000Maintenance, Insurance, Parking
$1,194 Monthly
Maintenance, Insurance, Parking
$1,194 MonthlyExperience the awe-inspiring vistas of the city and lake from your own secluded balcony at the MADISON on the Hamilton Brow. Conveniently located near shopping, Juravinski Hospital, and a serene park, this residence offers proximity to amenities and tranquility alike. Embark on leisurely strolls or invigorating workouts on the nearby Escarpment stairs, with transit close at hand. Custom-designed in 2016 with a timeless aesthetic, this rare 2507 sq ft unit boasts 3 bedrooms plus a den, 3 bathrooms, and an open-concept great room. Sunlight streams through expansive tinted windows, illuminating the elegant crown moulding, hardwood flooring, and custom millwork throughout. Designer touches abound, from granite counters to motorized blinds, ensuring both luxury and convenience. Step out onto two balconies or enjoy the convenience of direct elevator access to your unit. With two parking spaces and a locker included, every aspect of comfort and practicality has been considered. For those seeking an exclusive, unparalleled living experience in a boutique upscale building, look no further. Revel in the privacy and panoramic views of the city, Toronto skyline, and Lake Ontario, and embrace a lifestyle of effortless luxury. (id:49269)
Property Details
| MLS® Number | 40709888 |
| Property Type | Single Family |
| AmenitiesNearBy | Hospital, Park, Public Transit, Shopping |
| CommunityFeatures | Quiet Area |
| EquipmentType | Furnace, Other, Rental Water Softener, Water Heater |
| Features | Balcony |
| ParkingSpaceTotal | 2 |
| RentalEquipmentType | Furnace, Other, Rental Water Softener, Water Heater |
| StorageType | Locker |
| ViewType | City View |
Building
| BathroomTotal | 3 |
| BedroomsAboveGround | 3 |
| BedroomsBelowGround | 1 |
| BedroomsTotal | 4 |
| Amenities | Exercise Centre, Party Room |
| Appliances | Dishwasher, Dryer, Microwave, Refrigerator, Stove, Washer, Microwave Built-in, Hood Fan, Window Coverings, Garage Door Opener |
| BasementType | None |
| ConstructedDate | 2007 |
| ConstructionStyleAttachment | Attached |
| CoolingType | Central Air Conditioning |
| ExteriorFinish | Stucco |
| FireProtection | Smoke Detectors, Security System |
| FoundationType | Poured Concrete |
| HeatingFuel | Natural Gas |
| HeatingType | Forced Air |
| StoriesTotal | 1 |
| SizeInterior | 2507 Sqft |
| Type | Apartment |
| UtilityWater | Municipal Water |
Parking
| Underground | |
| None |
Land
| AccessType | Road Access |
| Acreage | No |
| LandAmenities | Hospital, Park, Public Transit, Shopping |
| Sewer | Municipal Sewage System |
| SizeTotalText | Unknown |
| ZoningDescription | E/s-1494 |
Rooms
| Level | Type | Length | Width | Dimensions |
|---|---|---|---|---|
| Main Level | Den | 13'6'' x 12'1'' | ||
| Main Level | Laundry Room | 7'10'' x 5' | ||
| Main Level | 3pc Bathroom | 9'1'' x 5'8'' | ||
| Main Level | 3pc Bathroom | 8'6'' x 7'3'' | ||
| Main Level | Bedroom | 15'4'' x 10'9'' | ||
| Main Level | Bedroom | 16'5'' x 11'8'' | ||
| Main Level | Full Bathroom | 13'9'' x 9'11'' | ||
| Main Level | Primary Bedroom | 21'5'' x 19'9'' | ||
| Main Level | Dining Room | 14'5'' x 11'6'' | ||
| Main Level | Eat In Kitchen | 22'3'' x 15'7'' | ||
| Main Level | Living Room | 29'6'' x 22'7'' |
https://www.realtor.ca/real-estate/28087518/174-mountain-park-avenue-unit-5w-hamilton
Interested?
Contact us for more information










































