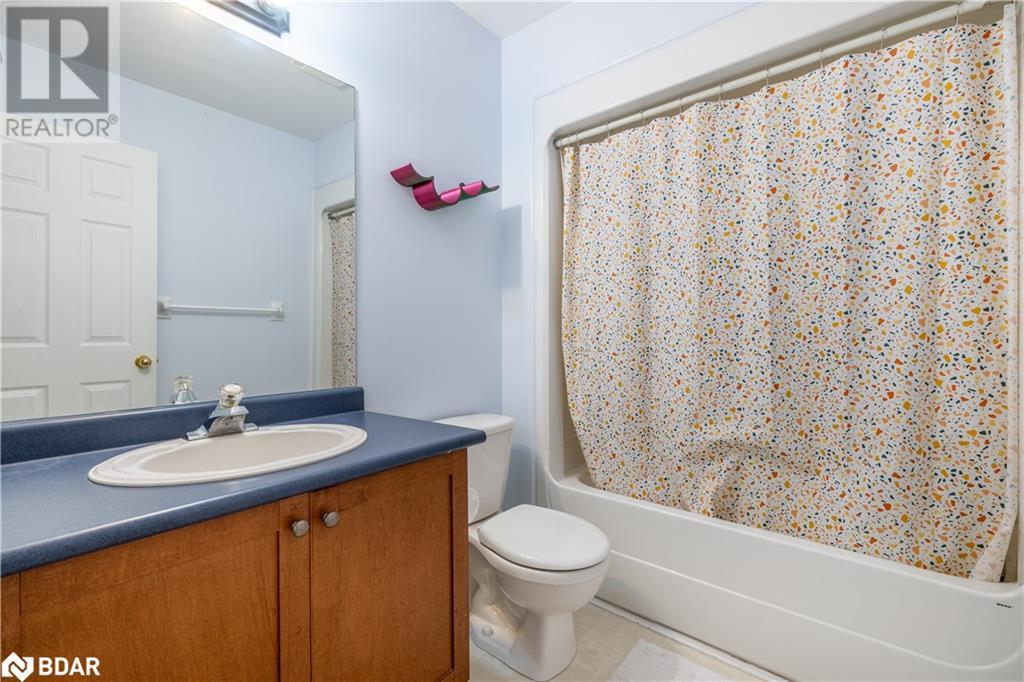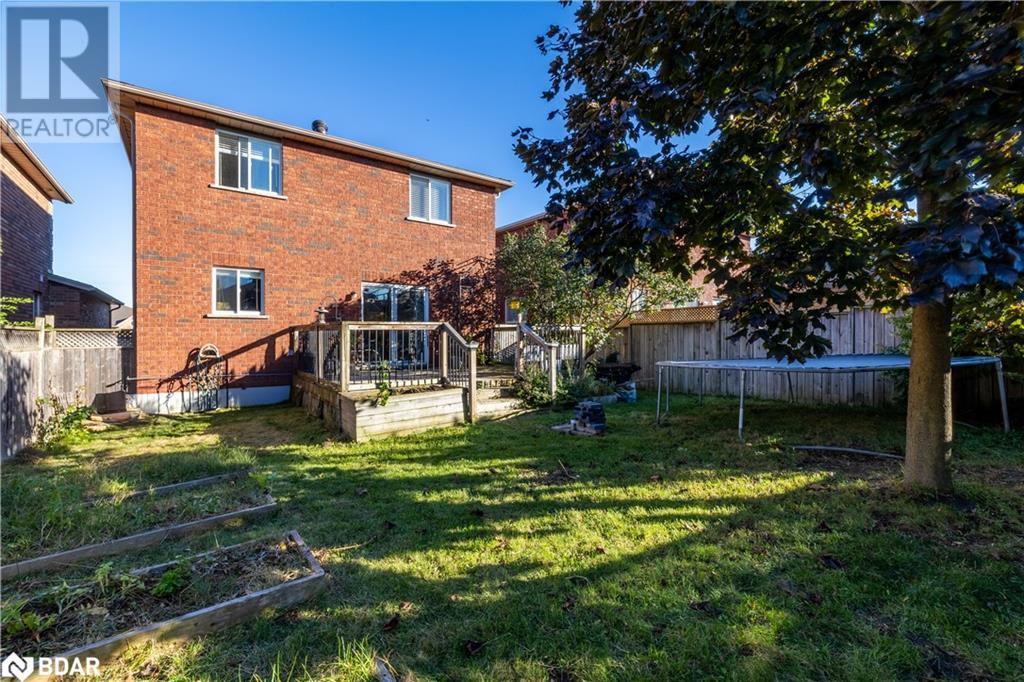416-218-8800
admin@hlfrontier.com
174 Pringle Drive Barrie, Ontario L9S 0P7
4 Bedroom
2 Bathroom
1571 sqft
2 Level
Central Air Conditioning
$699,999
Welcome to 174 Pringle Drive. Located in one of Barrie's most desirable area's offering access to the 400 highway within minutes, plenty of schools,parks,a short distance to major shopping areas & downtown. This all brick two story home has a large welcoming front porch, 3+1 bed, 2+1 bath has natural light throughout, access from the garage to the House, open concept layout with a great flow, large back deck into a fully fence in yard. This home has been well maintained with a partially finished basement for a bonus bedroom/office and massive cold storage room. Plenty of storage and endless potential to out your own touches on it. (id:49269)
Property Details
| MLS® Number | 40661899 |
| Property Type | Single Family |
| AmenitiesNearBy | Park, Place Of Worship, Playground, Public Transit |
| CommunicationType | High Speed Internet |
| EquipmentType | Water Heater |
| Features | Paved Driveway |
| ParkingSpaceTotal | 3 |
| RentalEquipmentType | Water Heater |
| Structure | Porch |
Building
| BathroomTotal | 2 |
| BedroomsAboveGround | 3 |
| BedroomsBelowGround | 1 |
| BedroomsTotal | 4 |
| Appliances | Dishwasher, Dryer, Refrigerator, Stove, Washer |
| ArchitecturalStyle | 2 Level |
| BasementDevelopment | Partially Finished |
| BasementType | Full (partially Finished) |
| ConstructionStyleAttachment | Detached |
| CoolingType | Central Air Conditioning |
| ExteriorFinish | Brick |
| HalfBathTotal | 1 |
| HeatingFuel | Natural Gas |
| StoriesTotal | 2 |
| SizeInterior | 1571 Sqft |
| Type | House |
| UtilityWater | Municipal Water |
Parking
| Attached Garage |
Land
| AccessType | Road Access, Highway Access, Highway Nearby |
| Acreage | No |
| LandAmenities | Park, Place Of Worship, Playground, Public Transit |
| Sewer | Municipal Sewage System |
| SizeDepth | 110 Ft |
| SizeFrontage | 39 Ft |
| SizeTotalText | Under 1/2 Acre |
| ZoningDescription | Res |
Rooms
| Level | Type | Length | Width | Dimensions |
|---|---|---|---|---|
| Second Level | Bedroom | 11'8'' x 10'3'' | ||
| Second Level | Bedroom | 10'5'' x 10'3'' | ||
| Second Level | 4pc Bathroom | 5'0'' x 4'9'' | ||
| Second Level | Primary Bedroom | 15'1'' x 10'11'' | ||
| Basement | Bedroom | 11'9'' x 10'2'' | ||
| Main Level | Family Room | 13'8'' x 10'4'' | ||
| Main Level | Dining Room | 10'11'' x 10'9'' | ||
| Main Level | Eat In Kitchen | 20'4'' x 10'11'' | ||
| Main Level | 2pc Bathroom | 5'7'' x 4'5'' |
Utilities
| Electricity | Available |
| Natural Gas | Available |
https://www.realtor.ca/real-estate/27532784/174-pringle-drive-barrie
Interested?
Contact us for more information




















